Fly Away Home: A Couple’s Avian-Inspired Cold Spring Nest
By Mary Angeles Armstrong | Photos by Sarah Murphy and Stefaan duPont (Miles & Miles) | Summer 2024 | House Feature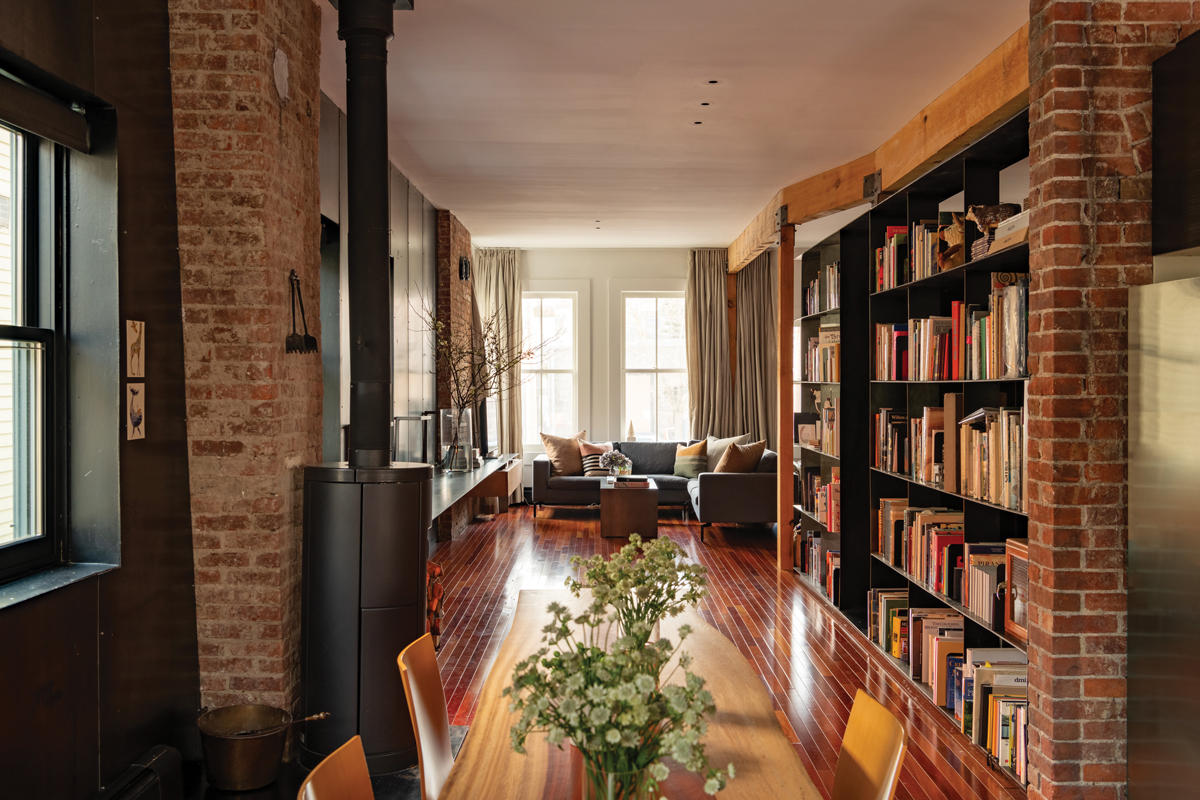
It’s clear when you speak to architect Alex Miller and his partner Cecilia Ramos that they have a thing for birds. It’s not just the white umbrella cockatoo that rides on Miller’s shoulder as he shows me around the collection of micro-spaces he’s carved from a Cold Spring townhouse. (Or the fact that the couple have named the cockatoo Goose.) Neither is it the story Ramos tells of a woodpecker who sculpts great architecture to woo a lady, only to realize she’s more impressed when he builds her a home in a tree. Nor is it their tendency to fly between various locales. (“We like to collect small spaces,” says Miller, who shares equally efficient spaces with Ramos in Manhattan and Miami.)
What makes their avian inclinations truly evident is the nest the two have built from the bones of their 19th-century building, weaving together the bits and pieces of their lives with historic Hudson Valley materials. “A house ultimately becomes a home when it becomes a vessel for memories, thoughts, and ideas,” says Ramos. “This is a very heartfelt place.”
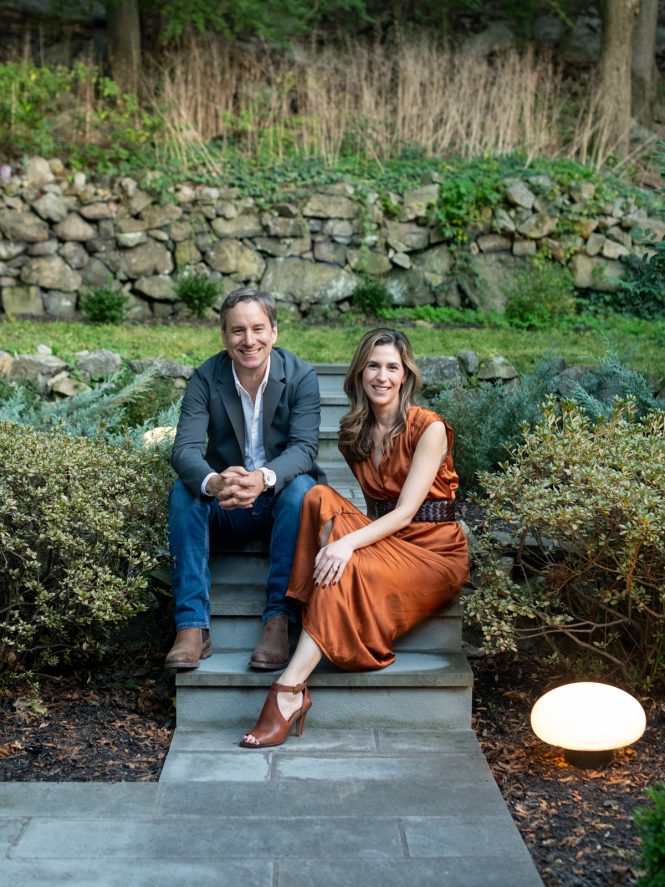
Ramos and Miller.
Based in New York City, Miller’s firm, Taylor & Miller likes to keep things lean, creating expansive spaces from an economy of ingredients. “In our practice we talk a lot about the White Stripes,” says Miller. “The band had just one drummer and one guitarist, but that’s where we like to operate. The more we can conjure from less, the better. I love being creative with a limited palette.” The red brick townhouse Miller and Ramos share is a study in just how far his design philosophy of limitations can fly.
The 1853 building with Italianate flourishes is a mix of contrasting elements, with ingenious design touches that maximize corners, walls, floor space, and cabinets—all with an economy of resources. With Miller’s less-is-more ethos—and Ramos’s creative veto power—they’ve created three spaces, perched one above like branches of a tree, that provide ample flex space for the couple and their guests.
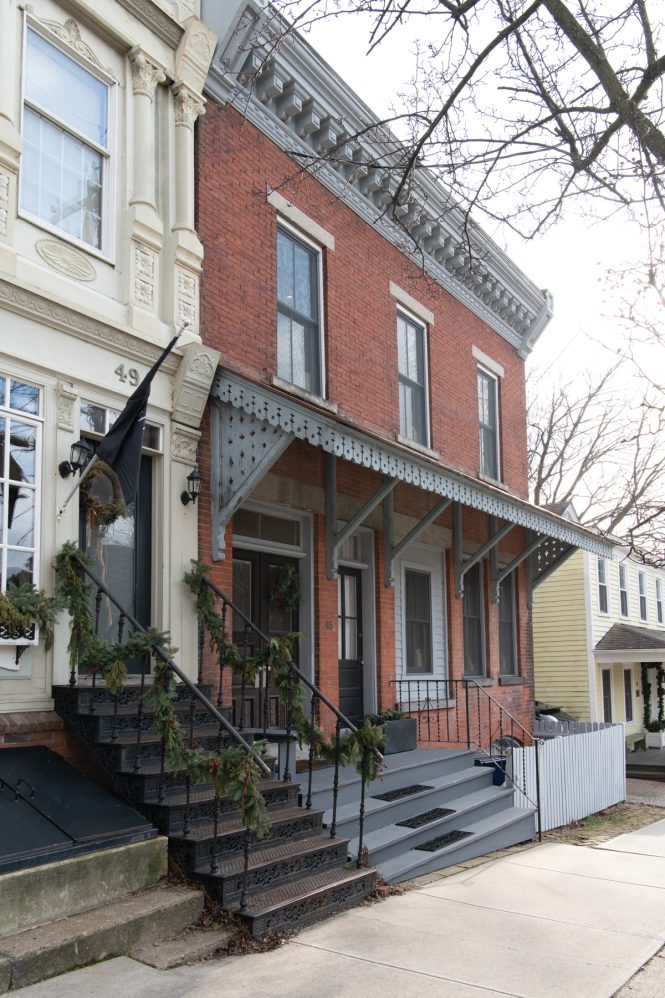
Alex Miller and Cecilia Ramos’s 19th-Century row house on Main Street in Cold Spring, a few steps from the train station. When the couple stumbled upon the house, during a lunch stop on their way home to Brooklyn one weekend, the brick building was a bed-and breakfast with a succession of small rooms (and bathrooms) through the top two floors. “Downtown Cold Spring can’t be beat for the combo of beautiful, small-town architecture and natural views,” says Miller.
Upstate Pivot
Stopping for lunch in Cold Spring one day in 2013, Miller and Ramos noticed the vacant brick building on Main Street with a “For Sale” sign in the window. Both “full-on hipsters at the time,” according to Miller, the couple lived in Brooklyn but passed through the Hudson Valley often en route to the Berkshires, where Miller’s firm has a fabrication shop. They were traveling home from a wedding when they wandered into Cold Spring for a bite. “It wasn’t planned,” says Ramos. “I think we’d been to Cold Spring once before.” They thought the town was cute, but they weren’t looking to buy anything.
But there was something about the building that caught their interest. The two crossed the street to take a look. “We peered inside the windows and something just clicked,” says Ramos, who now works with an architectural lighting technology company. “It was in our budget. It was in a lovely environment and it was a commutable from the city. We felt we could make something beautiful out of it. Right away it felt like home.”
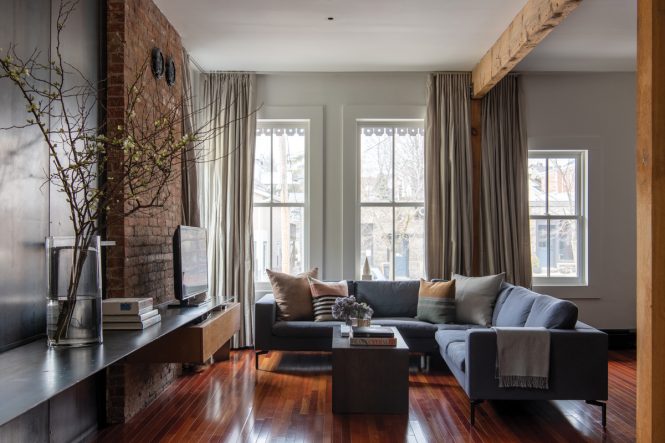
On the first floor, Miller tore out walls, gypsum board, and superfluous spaces to reveal the home’s 19th-Century brick and exposed timber bones. “The 19th-Century materials are very elegant in a more contemporary setting,” he says. To accentuate but not overwhelm the interior’s character he added steel paneling along one wall, and a magnetic steel shelf and lighting. Then they kept things spare. “We have one couch, one coffee table, one dining table, and a birdcage,” says Miller. “The pieces feel special located in this space.“
A few steps from the train station, the building was originally a hotel with a bakery housed in the basement level. When Miller and Ramos came across it, the hotel was being used as a bed-and-breakfast and was carved up into a series of small, irregular rooms joined by a long hallway. “We’re talking full-on doilies, it was crazy,” says Miller, of the design. “I think there were eight bathrooms in here.” However, Miller could see, underneath the decades of ornamentation, the building had huge potential. The next day they called the realtor, and within weeks the building was their new project.
Hiding in Plain Sight
Miller utilized the power of subtraction to maximize the building’s rich material ingredients. He began by removing interior dividing walls throughout the first and second floors, as well as painted gypsum board paneling and the dated oak trimmed kitchen. “We basically skinned the interior,” explains Miller. “But kept the ceiling and the historic bones. “The remaining elements—naked brick walls, heavy timber columns, and exposed beams—required some structural repairs but otherwise were sound. Leaving those elements exposed was, Miller felt, a more honest take on the buildings origin story and reframed the building’s historic details through a modern lens. Also, the historic ingredients had a simple, raw beauty to them. “Intentionally expressed, those 19th-century materials that make up the bones of the home are very elegant in a contemporary setting,” says Miller.
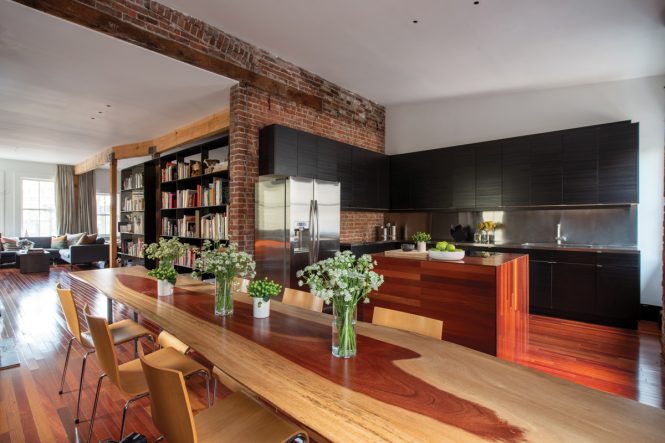
The pared-down, open-concept design accentuates the first floor’s rich material elements. In the kitchen, Miller used Ikea cabinet bases covered with custom panels and added a steel backsplash. “Although the furniture layout is spare, we treat the bookcase and steel walls as a kind of cabinet of curiosities,” says Miller. “Books and artifacts from our extensive travels and museum visits have a home. It’s a feast for the eyes as one moves through the space, which is very intentional.”
With the interior laid bare, the building’s first floor felt more expansive than its 1,250 square feet. Sitting slightly above the street level with 10-foot ceilings, the floor-through space flowed from a row of casement windows through to the home’s rocky and verdant backyard. Miller soon saw the first floor’s potential as an airy loft-like dwelling with room enough for both he and Ramos.
To anchor the space, Miller envisioned a central sleeping alcove encased in a steel-fabricated bookshelf. The Illinois native looked to his home state to create the industrial style piece while remaining within budget. “Metalwork is cost effective in the right region,” says Miller, who designed the bookshelf cube in three sections then sent the plans to his father. “My father found a fabricator and then drove the piece back here with a box truck,” he says. “Then I had the sections field welded together, with farmer welds at the corners. I wanted to keep the rough edges and industrial feel to the piece.”
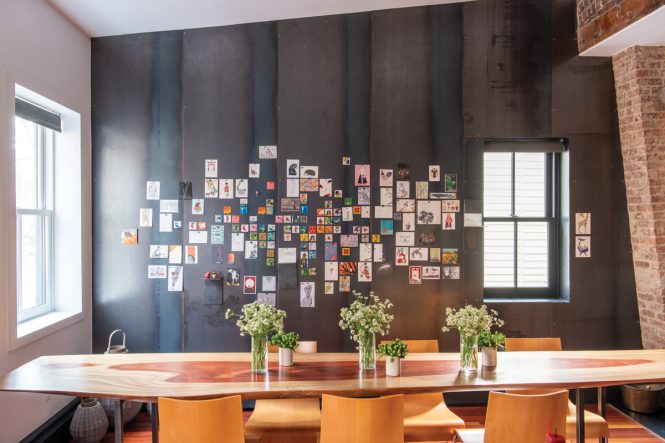
The couple commissioned a live-edge table crafted from a single piece of wood for the dining area. The back wall is covered with magnetic steel panels decorated with a flexible collection of post cards, illustrations, and pictorial mementos.
Along one interior wall of the cube, ample closet space is hidden behind sliding doors. The outward-facing exterior walls house books and showcase art pieces and treasures collected from the couple’s travels. A load-bearing exposed brick wall divides the sleeping space from the kitchen. Miller further maximized space by converting the former bed-and breakfast hallway into a bathroom with one pocket door leading to the sleeping alcove and another to the living area. An irregularly patterned wood paneled wall conceals clutter while adding contrasting texture to the bathroom’s exposed brick walls.
Fabricating a Nest
Miller continued the steel elements throughout the design. Steel paneling along the back dining area works as a magnetic wall displaying a mix of art. Miller and Ramos commissioned a live-edge, eight-seat dining table from wood, adding to the elemental mix. The open-concept kitchen features Ikea cabinet bases topped with custom steel countertops. A steel backsplash complements the exposed brick walls and Miller finished the central island with wood paneling to match the floors. A metal cantilever shelf running from the dining area into the living room works intermittently as a desk and display area, with custom-designed, removable magnetic lamps.
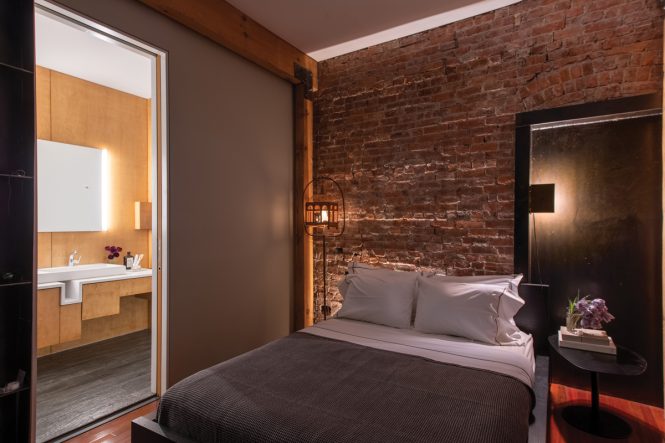
The living room’s fabricated bookcase walls enclose a private sleeping alcove for the couple with cleverly integrated closet space. Miller carved a full bathroom from the bed-and-breakfast’s former hallway and added two pocket doors so that the room can be accessed from the alcove or an outside hallway.
Upstairs, Ramos and Miller decided to reserve the 900-square-foot second floor as a guest suite. Here, exposed timber framing demarcates the space between a sleeping alcove, sitting area, and kitchenette. White-clad walls and ample windows lighten the space, while a wall of exposed brick roots the contemporary design in the home’s past. Lighter versions of the fabricated steel shelving add storage and visual interest to the space.
In the home’s ground level, 960-square-foot basement, Miller again utilized steel fabrication to create further flexible space. Once a bakery that was open to the sidewalk above, the room has large street-facing windows and exposed brick walls. Miller created a built-in couch from foundational elements along one wall for movie nights. In the back of the room he designed a steel Murphy bed so that the space could accommodate extra guests. With the bed tucked away, there’s ample ad hoc studio and office space for Ramos and Miller. Tucked away in the back, the stone foundation once housed the bakery oven: Miller converted the space into a walk-through wine cellar.
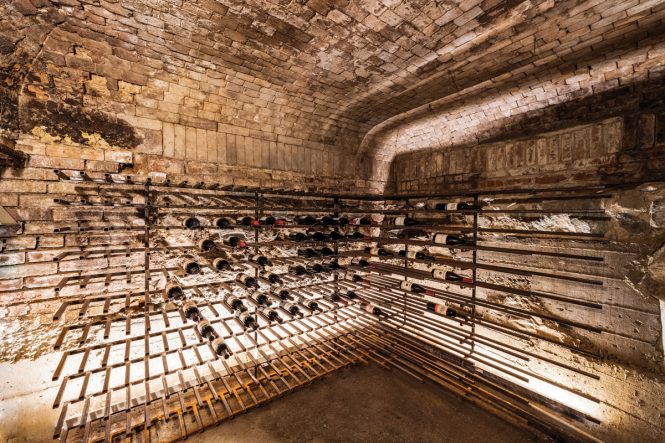
Back on the ground floor, Miller transformed what used to be the bakery’s wood-fired bread oven into a walk-through wine cellar with telescoping racks that mix steel, brick and stacked stone elements. “We maintained the space’s unfinished character, allowing the vaulted masonry ceiling and stacked stone walls to be experienced,” says Miller. The couple—who spend most weekends hiking, sketching, and painting—also love throwing holiday parties in the house. “I’m a sucker for old school Christmas trees and antique holiday pop-up books, so we make sure to put on a very exuberant display,” says Miller.
Altogether, the three floors have multiplied into an exponential variety of spaces at a fraction of the expected costs. “Great design doesn’t always need a large budget,” says Miller. “I’m not comfortable saying I’m clever, but I do think the renovation was clever. I’m proud of how we maximized the expansive feel, despite the fact that the square footage is small. Limiting parameters is always helpful.”
