This Historic Kingston Italianate Is A Creative’s Live-Work Dream
Presented by Halter Associates Realty | Winter 2022 | House Feature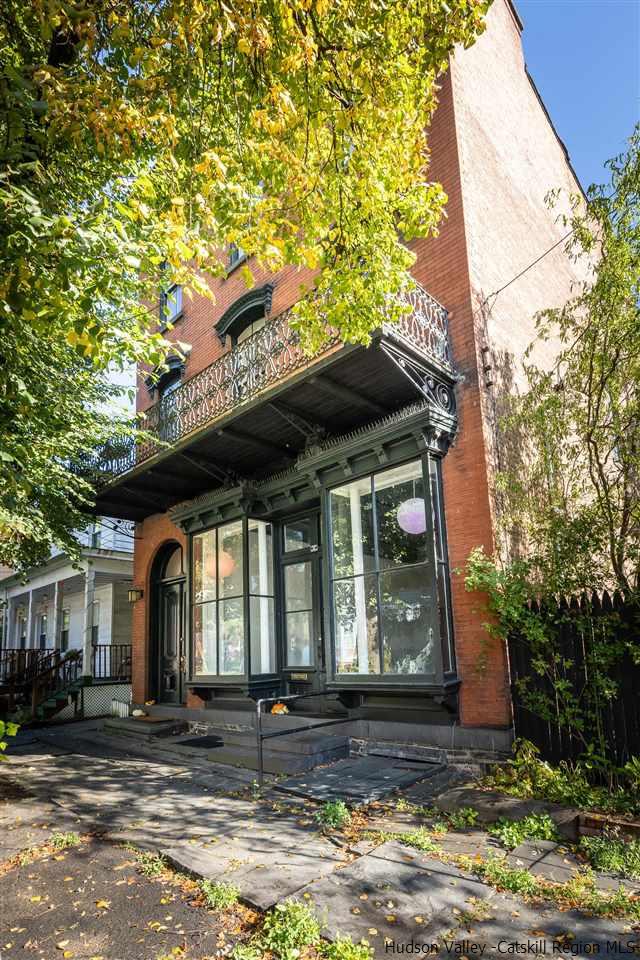
For Emily Steinfeld, the purchase of the circa-1890 Italianate building on Hone Street in Kingston’s Rondout neighborhood quickly blossomed from an act of fortunate timing into creative fate. “I bought the building in 2019, right under the pandemic wire,” says Steinfeld, who grew up in Brooklyn and attended college at Bard.
A sculptor who shows under the name E. S. Mahler, Steinfeld was attracted to the possibilities the 3,260-square-foot, three-story mixed-use building presented. “The building is so rooted in local history,” says Steinfeld. “But the interior has this great fill-in-the-blank quality. The space invites you to project your dreams into it.”
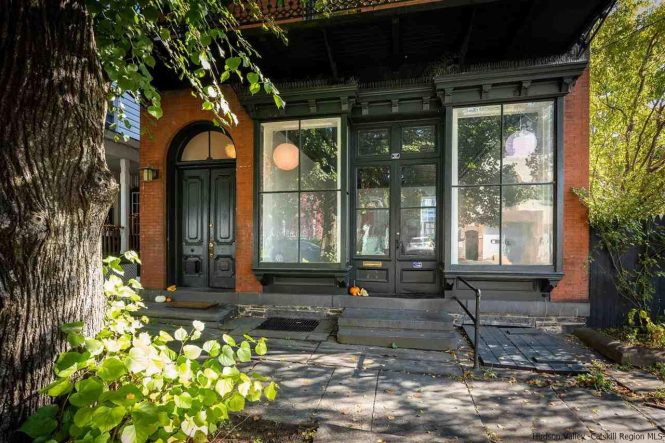
: Located on quiet Hone Street in Kingston’s historic Rondout neighborhood, this c.1890 Italianate building features many charming original details, such as pressed tin ceilings, wide-plank wood floors, French doors, and a wrought-iron balcony on the second floor that feels as if it’s perched in the canopy of the linden tree outside.
The street-facing first floor, originally home to a grocery store, features 13-foot pressed tin ceilings, polished wide-plank wood floors, and charming French doors that open onto the bluestone sidewalk. With four bedrooms located on the second and third floors—which abound with period details such as carved metalwork, decorative fireplaces, and molded ceiling medallions—Steinfeld saw the raw material for a gracious, loft-style townhouse. A wrought-iron lace balcony facing the street on the second floor almost feels as if it’s perched in the neighborhood’s mature tree canopy, steeping the entire space with a bohemian spirit.
Steinfeld’s original intention was to open an art project and gallery space on the first floor, which features two oversized picture windows that look out to the street. In addition to the grocery store, the space had also once been a candy shop and then an architecture studio, so Steinfeld named it “Store Space” in a nod to its past.
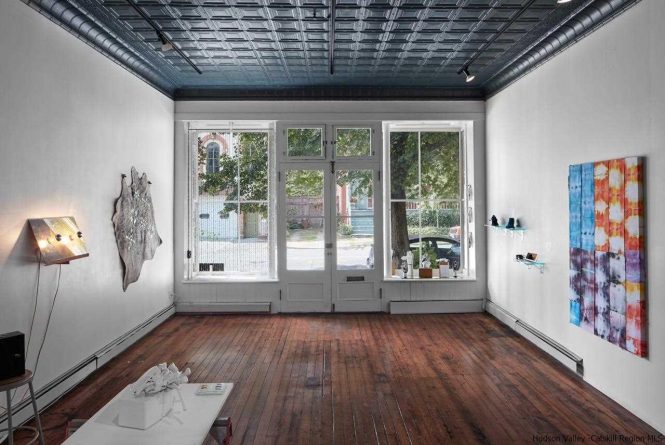
Steinfeld’s first floor gallery, Store Space, has hosted showcases for Women’s Studio Workshop and the Kingston Design Connection, as well as pop-up shops, exhibits, and poetry readings.
However, shortly after moving in with her now-fiancée, writer Natalie Adler, the 2020 lockdown waylaid that plan. Steinfeld shifted gears and refocused her attention up the mahogany-railed staircase to the second floor, utilizing the first months of the lockdown to revamp the building’s living quarters into a home that balanced the period fixtures and picturesque setting with the updated amenities of a city apartment.
Designing a Life at Home
“When we arrived, the kitchen was somewhat artfully demolished, so we had to redo it from the ground up,” says Steinfeld.
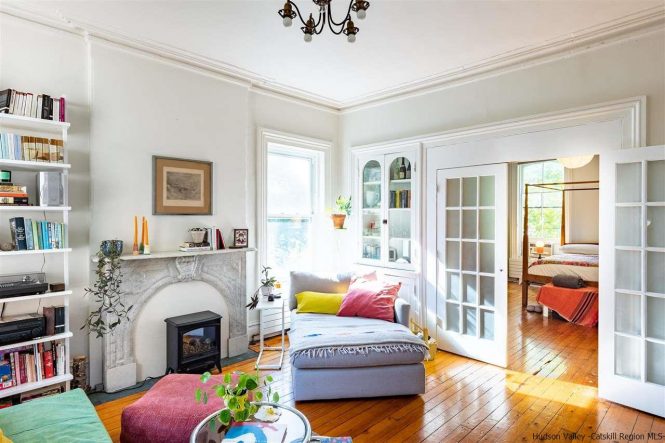
During the early months of the pandemic, Steinfeld renovated the top two floors of the townhouse. The light-filled home balances the building’s period fixtures and picturesque setting with the updated amenities of a city apartment.
The kitchen has three walls of giant, double-hung windows that peek through the treetops behind the building to an eclectic blend of Rondout roofs. “It’s almost like a bird’s nest,” she says. “The room has the most windows of the entire house, so it was important that there be lots of seating and a variety of ways to experience the abundant light and views.”
Steinfeld redesigned the space herself, adding radiant-heated floors and modern appliances, then finishing the wood surfaces in a warm stain that gives the white room a bright Scandinavian-inspired appeal. “I wanted it to feel like you could really use the kitchen, get messy, and have a good time,” she explains. Wraparound bench seating with custom canvas cushions edges the room, offering full advantage of the views as well as hiding an abundance of extra storage.
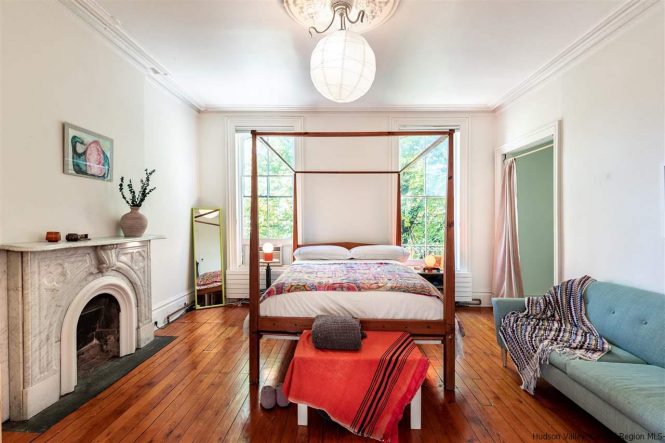
Bedrooms feature historic details like molded ceiling medallions and decorative fireplaces.
Steinfeld also tackled the adjacent second-floor bathroom, adding a deep soaking tub and white ceramic block tiles. “It feels a little like a bath house,” she says of her minimalist, monochromatic design, which incorporates modern Runtal radiators for heat and cedar shelving as warm accents.
A World of Creative Spaces
After the apartment revamp, Steinfeld and Adler realized it was time to widen their pandemic pod by a few. “It was too much house for just us,” she says. So in September 2020 they welcomed Zak Syroka and Noah Quortrup to move in, giving them the run of the building’s entire third floor—two spacious bedrooms, a corner office, and a penny-tile lined bathroom with a full tub and antique wooden vanity.
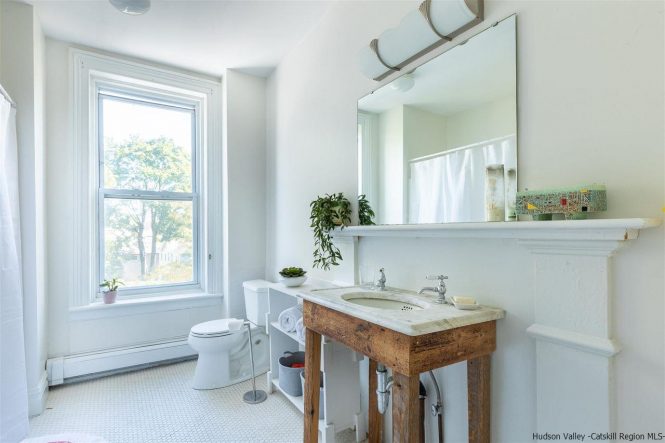
Over the ensuing winter and spring, each of the four roommates found a spot to harbor their creative resurgence. Adler turned a street-side nook located off the second floor bedroom into a writing studio. With access to the linden-sheltered balcony, it offered a sky view for dreaming and a quiet corner for writing her first novel. Syroka utilized both the third-floor office and a basement studio to create his dyed fabric-based art. Out back on the bluestone patio, Quortrup, the manager for Thirst Wine Merchants in Brooklyn, began holding socially distant natural wine tastings. Steinfeld finally opened the first-floor gallery to host the art-based events as she had originally intended. Showcases for Women’s Studio Workshop and the Kingston Design Connection, as well as pop-up shops and the odd poetry reading, kept the space busy.
“One thing I’ve loved most about the house is that there are so many different spots you can fully inhabit,” says Steinfeld. “There’s a whole world inside this building.”
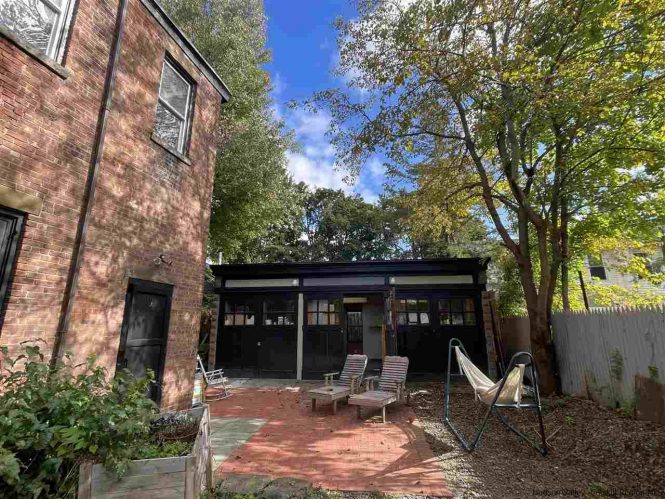
Behind the building is a charming, fenced-in courtyard with a bluestone patio, gardens, and the original carriage house. Steinfeld converted the space into a heated artist’s workshop complete with new skylights that wash the entire studio in natural light.
Creating Space to Play
As the world around her shifted during the pandemic, Steinfeld found her attention increasingly drawn to the back of the property and the building’s former carriage house. She converted the space into a large, insulated working studio.
“My practice really came together in my time upstate, where I started making new materials,” she explains. “It was a move definitely influenced by doing the home renovation, experiencing the natural resources around me, and understanding the environmental impact of building materials.”
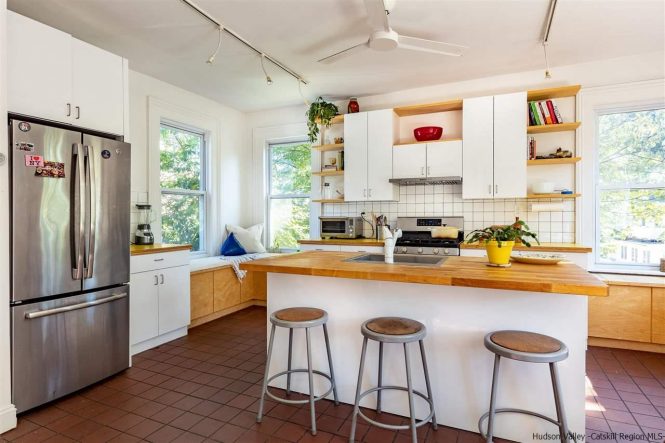
A Scandinavian-inspired kitchen renovation complete with a built-in wraparound bench takes advantage of the room’s numerous windows.
Shelving and workbenches along one wall of the space provided ample room for her traditional clay work as well as space where she developed a new passion for creating bio-plastic-based materials. At the opposite end of the studio, a Murphy bed and full bathroom serve as ad-hoc guest space. Steinfeld installed three large skylights, washing the studio in natural light. “They were my biggest splurge,” she explains. “And the best part is that you can stargaze from them.”
Now, the fruits of Steinfeld and Adler’s intensive creative work are calling them onward. Adler is teaching full-time in Manhattan and Steinfeld is ready to focus solely on her sculpture. “We had such a great time here,” she says. “I wrestled with the idea of leaving something so beautiful. It was a perfect place to work, exist within the community of Kingston, and figure out our practice. We are on Hone street, after all.”
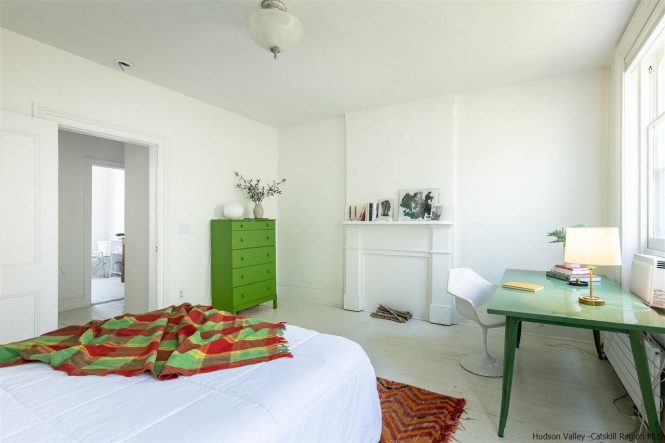
Real Estate Listing Details: 84 Hone Street, Kingston
$1,200,000
4 Bedrooms, 3 Baths, 3,260 square feet
First built as a neighborhood grocery store in 1890, this Rondout gem is filled to the brim with historic features. A separate entrance leads to a spacious residence on the second and third floors, and the building’s original carriage house has been converted into a heated workshop.
Judith Steinfeld
Licensed Real Estate Broker
[email protected]
(917) 596-8533
Gary Heckelman, Licensed Real Estate Salesperson
[email protected]
(845) 532-1178
Halter Associates Realty
Woodstock and Kingston
