The Catskill Project: Net-Zero Nirvana
This Livingston Manor Development Offers Fossil Fuel-Free Living at Its Finest
Presented by The Catskill Project | Photos by Winona Barton-Ballentine | Spring 2023 | Design Feature | Passive House Guide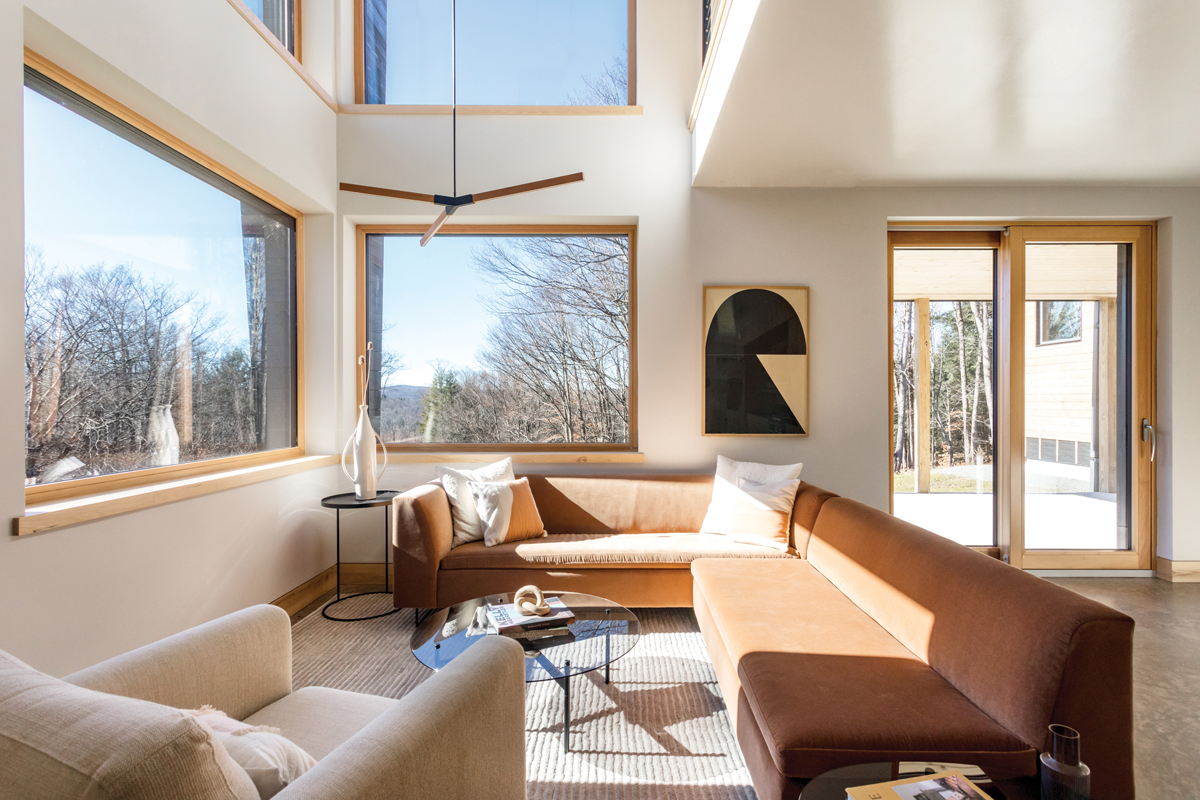
One of the major appeals of buying a home in the Catskills is building a healthier, more sustainable life. The mountain air is cleaner, there’s quick access to hiking trails, biking, fishing and more, and you finally have the space to garden and keep your kitchen in a steady supply of heirloom tomatoes and squash all summer long.
It’s unfortunate, then, that living in a country house is often defined by impracticality. Old cabins, cottages, and country estates are inefficiently designed and usually poorly insulated. Even with systems upgrades or the addition of solar panels, they remain massive consumers of the energy it takes to power them.
For today’s climate-conscious homebuyers, that just won’t do. The Catskill Project is a new community of 11 homes situated on 90 bucolic acres of forest, meadows, and wetlands in the Sullivan County hamlet of Livingston Manor. Roughly 40 acres of the property have been set aside as permanently protected conservation property. The community’s Passive House design offers alignment with its residents’ sustainability-focused values. Each of the homes are as enjoyable to live in as they are energy efficient.
Constructing a Carbon-Neutral Community
Traditional home construction is incredibly carbon-intensive. Globally, the building and construction sector accounts for 40 percent of greenhouse gas emissions, according to the World Business Council for Sustainable Development. By utilizing International Passive House building principles—the most rigorous, energy-efficient set of performance-based building technologies currently available—the Catskill Project’s all-electric homes offer the opportunity to live fossil fuel-free, with extremely low utility costs.
“The project’s carbon neutrality integrates it into a larger regional and, ultimately, global movement,” says Buck Moorhead, AIA, a certified Passive House designer and the principal architect for the Catskill Project. “We consider this a real step forward for mitigating climate change.”
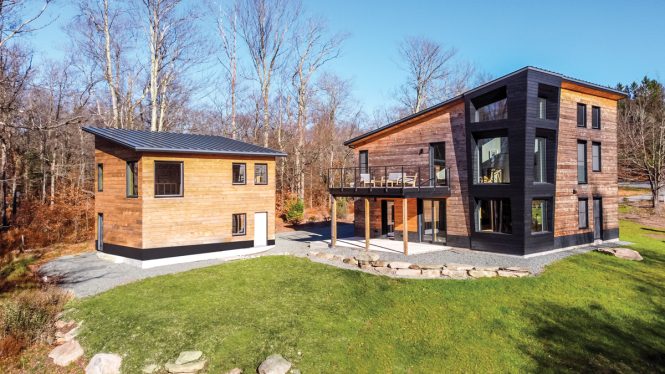
The exterior of the model home is sheathed in native hemlock with a feature corner finished in a Japanese charring technique known as shou sugi ban, for rich visual contrast.
The use of Passive House technologies such as triple-glazed windows, airtight construction, and dense-pack cellulose insulation means that the homes will have a 75- to 90-percent reduction in heating and cooling needs compared to a traditional build. “Passive House construction optimizes the building envelope,” Moorhead says. “It’s very resilient, extremely comfortable, and draft-free.”
Conserving resources from the building sites has also been a guiding principle of the project, further lowering the carbon footprint of the construction process. “Existing ash and cherry trees, salvaged during site preparation, are milled locally and reused as flooring, trim, and ceiling features in the homes themselves,” Moorhead says.
Minimalist Design Meets Maximum Comfort
The Catskill Project’s homes are as sleekly minimalist as they are efficiently designed to fit in seamlessly with the woodlands that surround them.
Three interior layouts are offered for the 11 property sites: the Tremper, Overlook, and Balsam. Both the Balsam and Overlook offer 2,283 square feet of space and three bedrooms, while the Tremper provides just under 2,000 square feet and two bedrooms, and there are customization options aplenty for each. An additional model sized at 1,800 square feet will come to the market in April of this year.
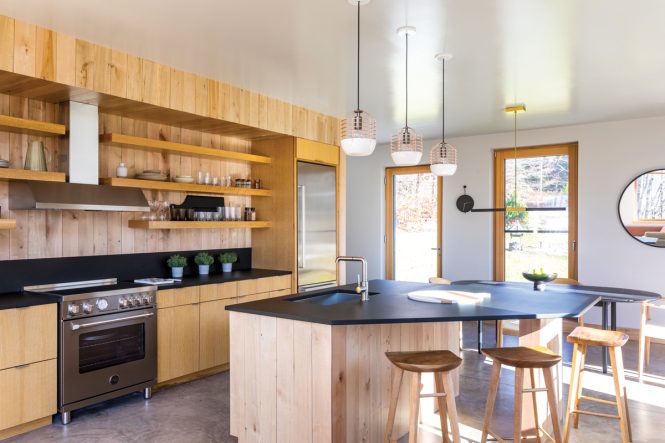
With a large center island and floating breakfast bar, the chic, minimalist kitchen is designed for easy entertaining.
The exterior of the model home—a Balsam layout—is sheathed in native hemlock. A feature corner is finished in a Japanese charring technique known as shou sugi ban, whose jet black hue creates rich visual contrast. The angled metal roof, available in six colors, heightens the dramatic effect.
“The finishes evoke the homes’ natural setting, from rich woods that showcase graining and color to the polished concrete floors that pick up on the rugged rock outcrops scattered about the site,” says Michael Stasi, an agent with Brown Harris Stevens, the project’s brokerage.
Each layout has an open-concept main level, which houses the kitchen, dining, and living spaces. The concrete floor (hardwood is also offered) is comfortable underfoot year-round, thanks to the dense insulation beneath the slab.
In the model home, the living room has a full corner of windows that stretch upward to the double-height ceiling. “Oversized windows were designed into all four sides of the home. Natural light pours in from the triple-glazed, generously placed windows, so the interior spaces are bathed in warmth all day long,” says Stasi.
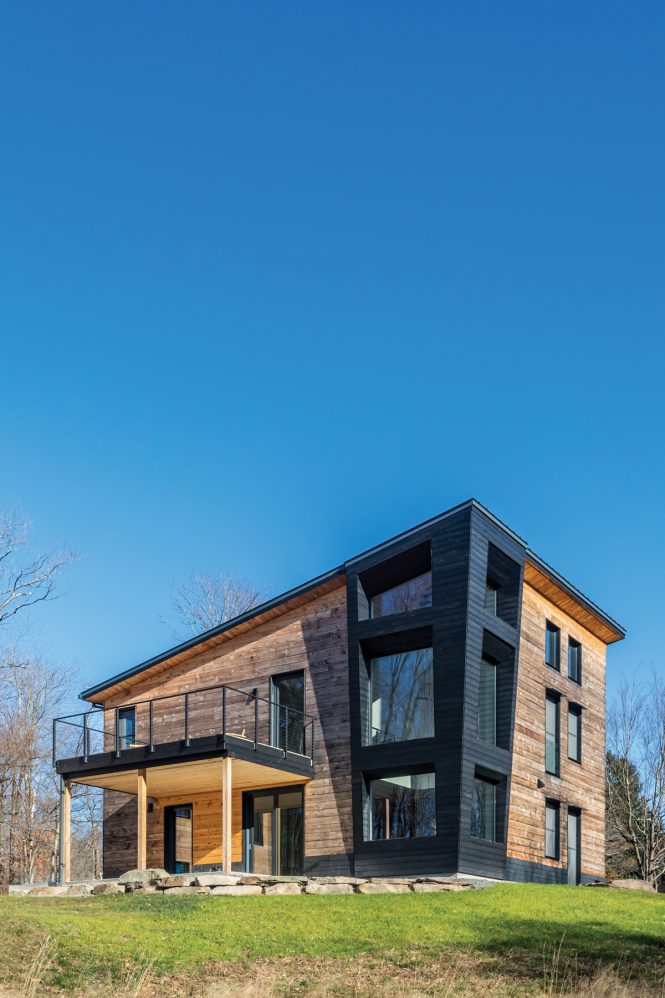
Adjacent to the living room is the chic, minimalist kitchen, with an entire wall of custom lower cabinets made from finished oak and floating open shelves in maple. The high-contrast black countertop and the center island counter with floating breakfast bar is made of Richlite Black Diamond, a heat-resistant, 100-percent recycled material.
The kitchen’s smart appliances, from a simple-yet-powerful induction range to optional Wolf and Sub-Zero high-end choices, are all electric—fueled either by solar panels on the home itself or through a community solar subscription.
In the Balsam and Overlook layouts, off the kitchen is a primary bedroom and ensuite bath. The room is a sunny oasis with wide-plank engineered wood flooring. The ensuite bathroom has a deep soaking tub, glass-enclosed shower, and a double-sink vanity. Dimmable, recessed cove lighting over the vanity is another high-end touch.
The spacious second floor is equally warm and inviting. At the top of the stairway is a glass door leading to an outdoor cedar-decked balcony. The full bath has a floating vanity, herringbone-pattern wall tile, and a soaking tub with an overhead shower. It’s shared by two bedrooms, each with recessed cove lighting to supplement the bountiful natural lighting and ample storage.
A space that unites the second floor rooms is an open and airy loft. Filled with natural light, it exudes relaxation. The loft is seamlessly connected to the outdoors via an elevated balcony. Step outside and become completely immersed in nature.
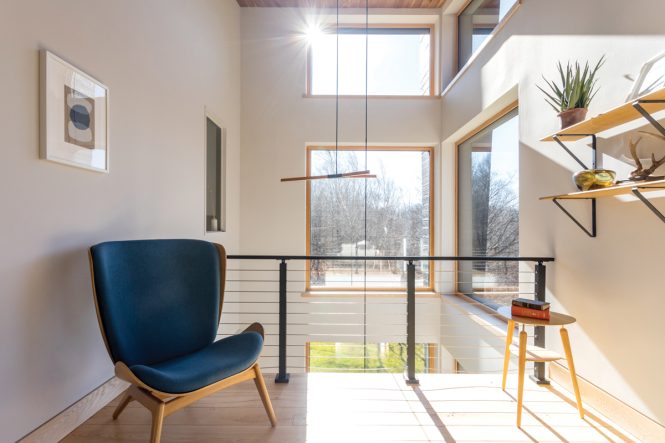
An open and airy loft unites the rooms on the second floor. Filled with natural light, it exudes relaxation.
Additional spaces on the second floor include a flexible space perfect for a playroom, home office, or yoga studio; a laundry room; and the Zehnder energy recovery ventilation system (ERV), a heavy-hitting Passive House technology that provides the active outdoor air ventilation that is important to maintaining healthy indoor air quality in a well-sealed house. The ERV also enhances the house’s efficiency by controlling heat loss (or heat gain in the summer) that would otherwise result from the ventilation. The house’s envelope performance, when coupled with the ERV, is so efficient that only a single two-ton air-source heat pump is needed for the home’s additional heat and air conditioning.
To complete the home, an additional one or two-story garage/accessory building is also an option. The second story can be finished as a 500-square-foot home office, artist studio, and/or private guest room. The upstairs space is complete with a kitchenette and full bath.
Nestled in the Bounty of Sullivan County
The Catskill Project prides itself on its sylvan setting as much as it does its finely crafted homes.
Each house is situated on its own three-to-six-acre lot of private woodlands, so there’s plenty of privacy and recreational space to be had. Nearly half of the acreage for the entire project is preserved forest, meadows, wetlands, waterfalls, and walking trails. Viewing platforms and clever stepping-stone paths have been created throughout. These additional 40 rugged private and preserved acres will afford the community of homeowners a lifetime of exploration and connection with nature.
Escaping your cozy country haven and exploring scenic Sullivan County and up-and-coming Livingston Manor and nearby Roscoe is all part of the fun.
The diverse farm-to-table dining choices include the Arnold House and the DeBruce in Livingston Manor, both owned by noted hotelier Sims Foster. Further choices in the hamlet include the Kaatskeller, the Walk Inn, and the Smoke House, and in Roscoe, Northern Farmhouse Pasta and the Junction, which all serve up seasonal, locally sourced cuisine.
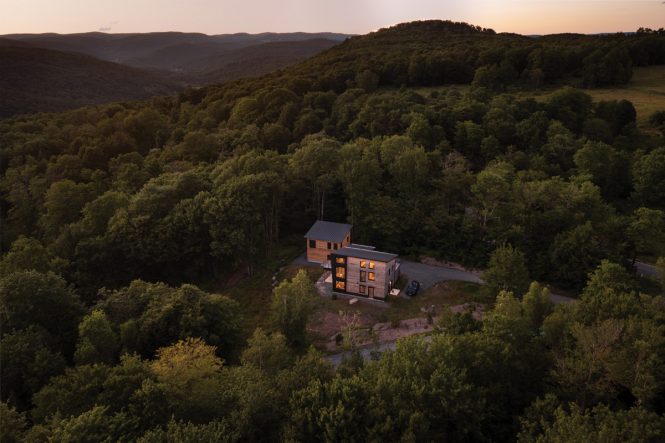
Photo by Pavel Bendov Photography
Pick up provisions or some excellent coffee and breakfast at Main Street Farm or Davidson’s General Store in Livingston Manor. The hamlet’s two craft breweries offer both excellent beer and food sure to satisfy any city gourmet.
Of course, you won’t want to miss a chance to cast a fly-fishing line in the Willowemoc Creek alongside Main Street in Livingston Manor, or head to the Beaverkill in Roscoe—both are world-class trout havens. Shop for clothing, gifts, and home goods at boutiques such as Livingston Manor favorites Concrete + Water, Nest, and Jitterbug.
Looking to head farther afield? A short drive will have you exploring the charming towns of Callicoon, Hurleyville, and Narrowsburg—each with a bounty of places to eat, drink, and have fun before you head back to your net-zero nirvana.
The Catskill Project
8 Manor Falls Drive, Livingston Manor
$1,650,000
3 Bedrooms, 2.5 Baths
Available Immediately:
Balsam Home on 3 Acres
Multiple Private Outdoor Spaces
Finished Three-Season Room
Two-Story Detached Garage with 500 Squre Feet of Second-Story Finished Space
Built to Suit Your Lifestyle:
3-Bedroom Passive House-Designed Homes
Starting from $1,250,000
Exclusive Marketing and Sales:
Brown Harris Stevens Development Marketing
[email protected]
(845) 871-2704
Thecatskillproject.com
