A Bauhaus-Inspired House in West Park
By Peter Aaron | Photos by Philip Jensen-Carter | Spring 2023 | House Feature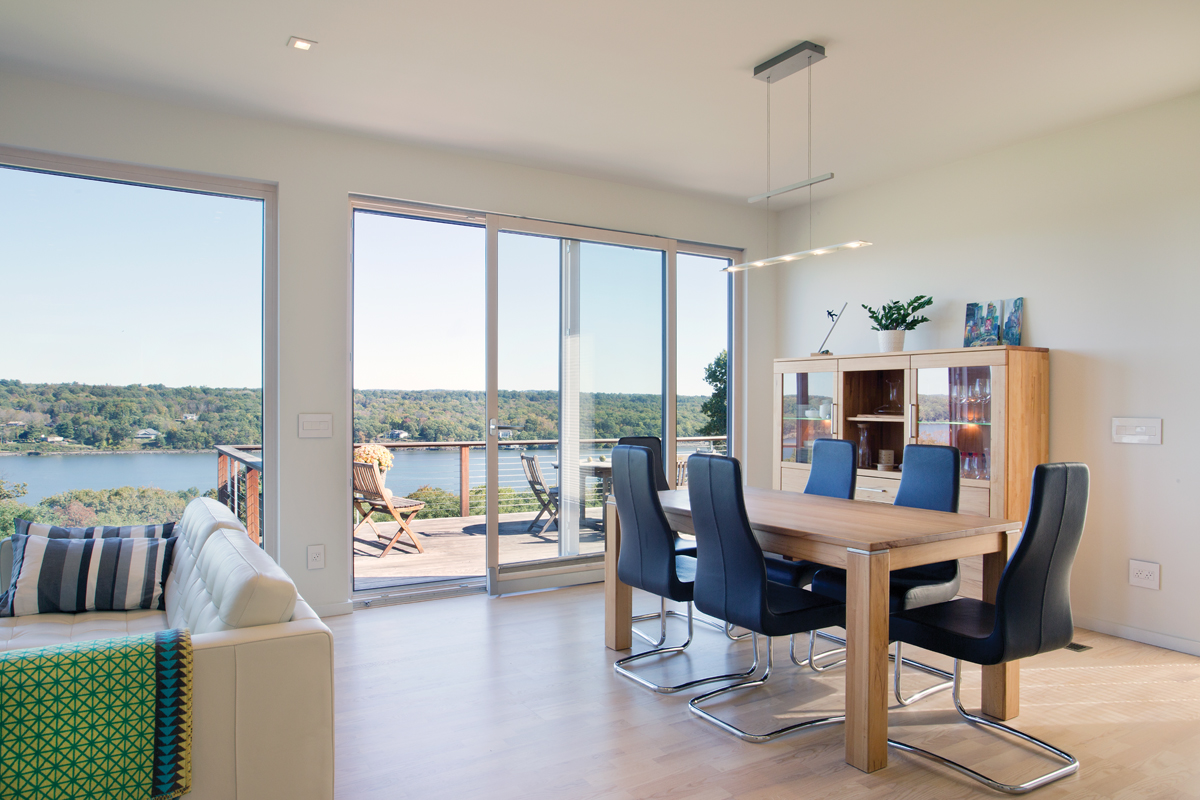
Born in Germany immediately after World War I, the Bauhaus school of design and architecture is known for its sleek, simple geometric shapes and boxy, functional modernist constructions—a far cry from the rustic stone farmhouse styles that come to mind for many when they think of the Hudson Valley. But Bauhaus is exactly the aesthetic that German-born clients Christian and Catrin Jacobi had in mind when they signed on with New Paltz-based Kim Hoover of Hoover Architecture to design their beautiful contemporary three-bedroom home in West Park, a riverside hamlet in the Town of Esopus.
“To be honest, I hadn’t really thought about Bauhaus design since college when the Jacobis approached me about the project,” says Hoover, who received bachelor’s degrees in building science and architecture from Rensselaer Polytechnic Institute and has been practicing architecture in New York State since 1997. “Christian works for IBM, and he and Catrin love the area but were also missing Germany. They wanted to build a home with updated amenities that would be reminiscent of the types of houses they’d grown up in over there: simple and with a lack of ornamentation, but very functional—and very light and airy inside. It turned out to be a really nice combination.”
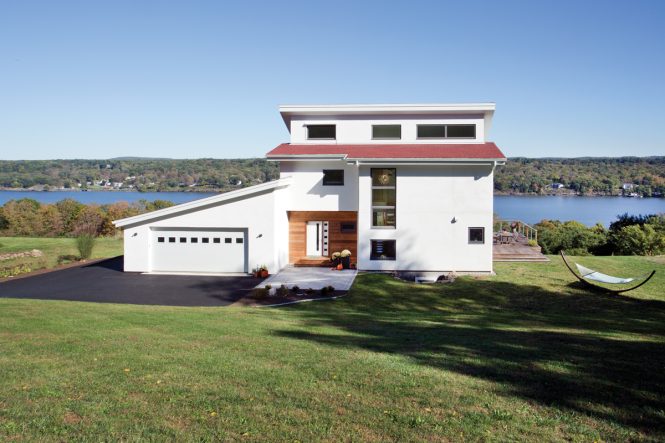
The exterior finish is a traditional European white stucco with an eye-catching red asphalt roof.
Great Views from Every Angle
A really nice combination, indeed. Sited on a peaceful parcel overlooking the Hudson, the 2,028-square-foot, two-and-a-half-bathroom house has a fresh feel throughout, thanks to its clean lines, white walls, pale engineered ash and light-toned ceramic tile flooring, and sun-soaking, tilt-and-turn windows and sliding patio doors that offer magnificent views of the glorious landscape; a clerestory on the second floor makes the upstairs seem larger and brings in extra light. The exterior finish is a traditional European white stucco with an eye-catching red asphalt roof, while the central feature of the house’s striking profile is the lofty, sharply angled rear roof section that makes for the grand, vaulted ceiling of the second-floor family room. “Personally, my favorite space in the house is the open-plan living room/dining room/kitchen area on the first floor,” Hoover says. “You get great views [of the outside] from every angle, no matter where you are in there.”
The views get even greater when you step through the dining-room sliders and out back onto the 12-foot-deep, 40-foot-long elevated wraparound Ipe wood deck, which has LED lighting in its handrails and a built-in planter to provide fresh herbs for the kitchen. The walkout basement (currently unfinished) also has easy slider access to the back of the property and its lush, expansive lawn. Enhancing the exterior around the structure’s front door is a wall of natural cedar siding, which gives the main entryway a feeling that’s welcoming and warm.
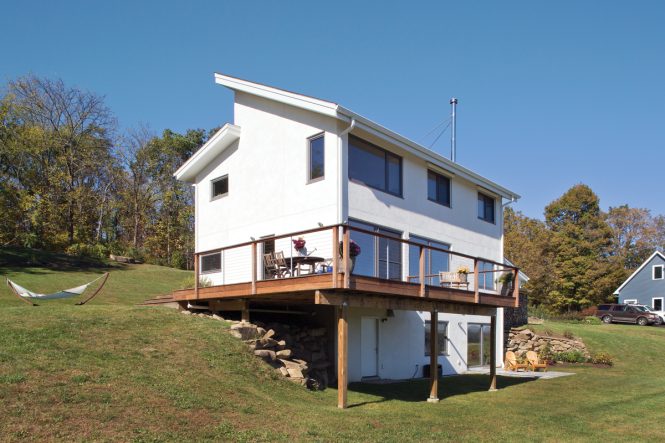
The large wraparound wood deck has LED lighting in its handrails and a built-in planter.
Maximum-Efficiency Craft
And inside the Energy Star-certified home a literal feeling of warmth is certainly in abundance. The house’s heat is generated by a central Carrier Greenspeed heat pump system with an HRV gas-fired water heater and is augmented by a Hearthstone Bari woodstove; keeping all of the warmth snugly inside the cozy home is the super-tight green Zip System R-sheathing and spray-foam insulation and the triple-pane windows made by Austrian manufacturer Rieder KG and imported by Cembra Windows and Doors in Accord.
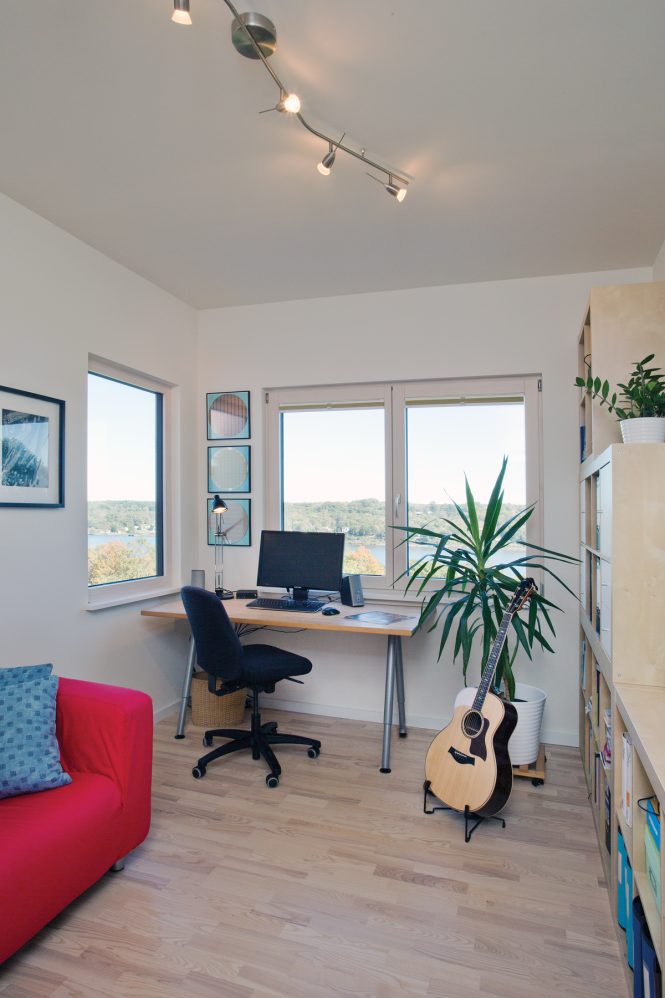
“Installing the windows was probably the biggest challenge of the entire project,” says Kathryn Whitman, who, with her contractor husband Mike Whitman, coheads Quatrefoil, the house’s Staatsburg-based builder. “Many of the triple-glaze windows are very large and very heavy, and unpacking, moving, and installing them all takes a big, specialized team.” With modern homes a focus of the firm since its 2010 founding, Quatrefoil began building the West Park house in fall 2014 and completed the construction within nine months.
Another challenge along the way was a slight expansion to the home’s size, up from the customarily smaller European style, which turned out to be just the right move when it came to increasing the comfort level. “The Jacobis wanted something in the 1,900-square-foot range, which is what I started out designing to,” says Hoover. “But during design development I realized if we simply added two feet to the overall length, adding about 128 square feet [overall], the rooms would feel exponentially larger. They approved the change, and it made all the difference in the feel of the spaces. They also agreed that the slightly larger size would be good for the resale value.” Bumping up the overall dimension ended up being a wise choice for another reason as well: The couple recently added a child to their household.
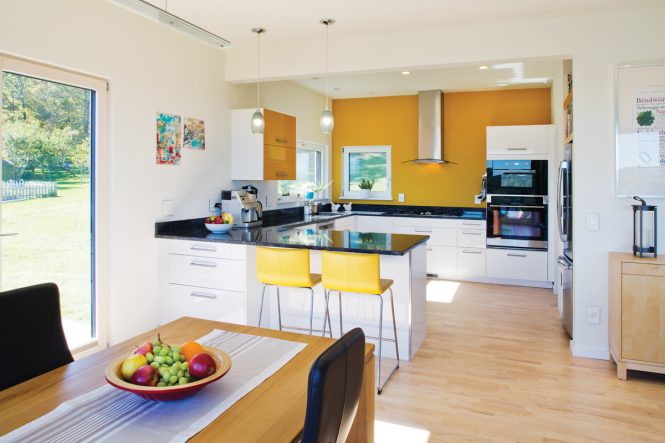
The first floor features an open-plan living room/dining room/kitchen layout.
Each of the home’s appliances are Energy Star-certified and complement its maximum-efficiency craft, while its highly rated Grohe plumbing fixtures include water-conserving dual-flush toilets. Modern recessed and track lighting in every room dovetails perfectly with the house’s seamlessly smooth feel and sense of contemporary comfort. The main staircase has risers that are open to the living room and faces a wall of windows, allowing more outdoor light in to make the overall space feel larger. The streamlined staircase’s stainless-steel cable railing matches the exterior deck railing, which is a simple but extremely effective way of tying the house’s interior to its exterior elements.
Hands-On Clients
Along with being open to the design change, the clients were dramatically helpful in other ways to the construction—and the building budget. From the project’s inception, the Jacobis had agreed with Quatrefoil that they would take on the interior painting and staining and installing the kitchen and bathroom cabinets and flooring themselves, as well as the building of the deck once the main construction had been completed. After a bit of research, the pair also decided to be responsible for installing the woodstove and, most significantly, the electric system for the entire house—the latter task made much easier by the fact that Christian is himself an experienced electrical engineer.
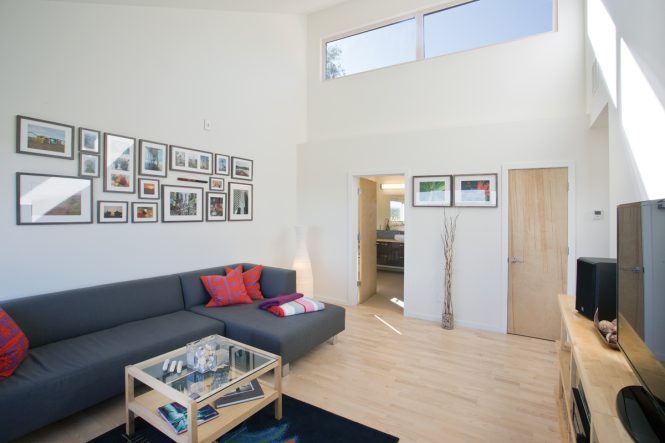
A clerestory window on the second floor makes the upstairs seem larger and brings in extra light.
“While painting and flooring were busy work for the most part, the electric component of the job involved a lot of planning,” Hoover explains. “They needed to make sure each room would be lighted sufficiently and meet all the electrical code requirements. In addition, they needed to make sure to not interfere with the schedules of the contractors, so they quickly devised a plan and a work schedule. During the early construction phase, where they could not do much but watch the house grow, they spent several hours shoveling snow for the framing crew. They visited the construction site every day to check on progress and, as soon as the framing was nearly completed, they started working alongside their contractors. Together with two very close friends, they worked long hours after working at their day jobs and on the weekends to install all the wiring, switches, and outlets. Interestingly, the greatest challenge they had was not with the complexity of the electrical system, but with the cold weather; more than once they worked in conditions where the temperature was below 10 degrees Fahrenheit.”
Besides saving significant construction costs, the clients’ being so hands-on with the work has given them extra pride in their home and, in many ways, has helped to make it an even more beautiful place for their growing young family to live in.
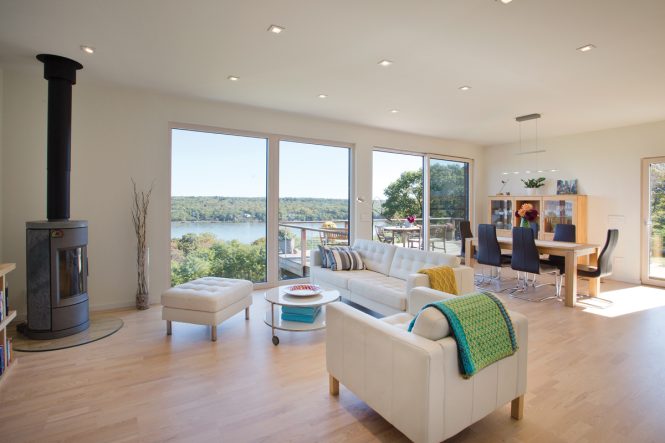
“I know Christian and Catrin aren’t planning to move any time soon, but whenever I think of their house I always say, ‘If they ever want to move out any of us would be more than happy to move in,’” quips Whitman. For a builder and architect with track records like Quatrefoil and Hoover Architecture, that’s high praise, indeed.
