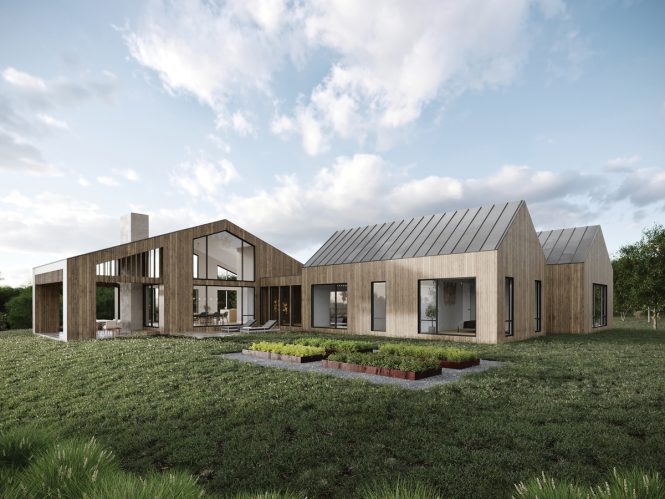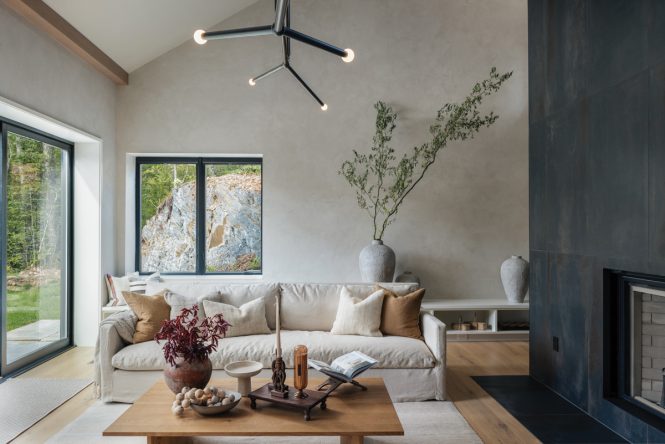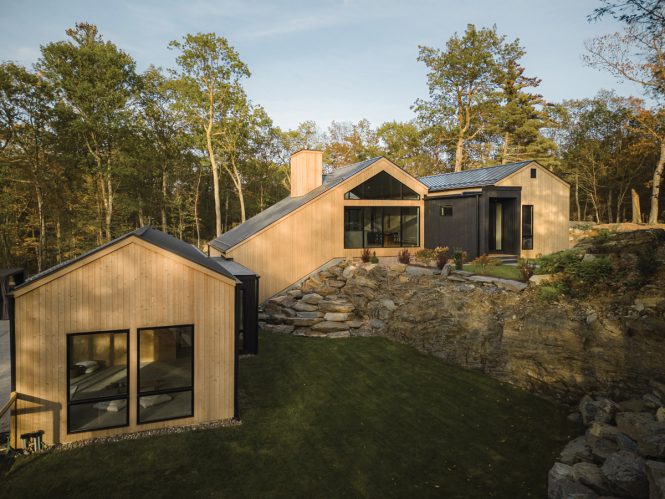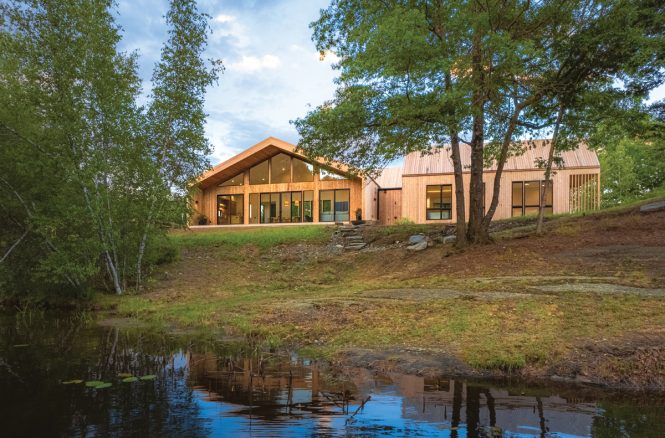Upstate Modernist Blends Classic Architectural Forms with a Hudson Valley Context
By Upstate Modernist | Summer 2024 | House Feature
There’s something about the phrase “modern farmhouse” that never sat well with architect Christopher Dierig and his husband and business partner Doug Maxwell. “It’s such a common phrase that we hear all the time, but it’s never really made sense to us,” says Maxwell. “What even is a modern farmhouse? Sometimes, people actually are trying to describe a farmhouse that’s modern, but more often that’s not the case. We’ve struggled over the years to define the true meaning of the intended design aesthetic.”
Instead of bowing to the popularity of the trend, they coined a design approach they call “Upstate Modern,” which grounds a rustic romanticism in the form-first principles of classic architectural modernism. “Upstate is really a design aesthetic, and Upstate Modern is a context-sensitive approach to design,” Maxwell says. “We use the word heritage often with our designs. It’s maybe an odd word for a modern architecture firm to use, but we think it’s a big part of what makes the Upstate Modern aesthetic unique.”
Modernism Informed by Nature
Originally hailing from Kentucky and Texas, Dierig and Maxwell relocated from New York City to Rhinebeck in 2015 to reclaim their rural roots and reimagine their city-based practice as a sustainability-focused, design-build firm for the Hudson Valley, Upstate Modernist. “Everything we do is contextual and site specific,” says Maxwell. “We love modernism, but our modernism is both minimalist and natural. It’s not slap-you-in-the face modernism.”

Meadowlark is a three-bedroom home on 27 acres in Clinton now available for sale. The one-story design consists of three volumes with grand open living spaces that emphasize the indoor-outdoor connection and provide sweeping views of the preserved meadows of the 110-acre Dutchess Reserve.
When approaching a new project, they begin by closely examining a property’s past to find a path forward. “We always start with the land,” Maxwell says. “We want to get some sense of what a property is about, both in its natural characteristics but also the history and how it was utilized before. A home in the Catskills is different from a home in Dutchess County. A home in a meadow is different from a home in the woods. All of our projects begin with the overriding concept of the landscape.”
With the region’s rich agricultural history, this process has naturally led Dierig and Maxwell to design a few agrarian-inspired homes, but cabin, chalet, and even other heritage forms all have a place in their context-driven work.

Meadowlark
Designing for Place
When Dierig and Maxwell came across 17 acres of former dairy land in Dutchess County, they set out to design a structure that honored the land’s pastoral, agrarian history while also maximizing the property for modern life. For inspiration, they looked to Dierig’s home state of Kentucky, where dark-painted tobacco barns still dot the countryside.
“It’s really one of the only properties we’ve designed that’s in view of a road, so we wanted something that felt correct in place,” says Maxwell. “We thought it was important to pull very directly from an agrarian form. The tobacco barn worked well within the farm setting, but could also accommodate modern elements we wanted to incorporate within the design footprint.”

: Sited at the edge of a wooded parcel, the three-bedroom Salisbury House plays on and enhances the enjoyment of its natural environment, with features like western red cedar siding, a black wrapped metal roof, and a covered porch overlooking an expansive deck with in-ground salt water pool.
They sited the 3,500-square-foot structure at the back edge of the former farmland, with the neighboring woods as a backdrop and views of the Catskill Mountains throughout the front. From a distance the black barn easily blends into the rolling meadows, but up close their modernist twist on the heritage form is clear.
To contrast the classic two-story barn structure, they added a cantilevered overhang at the home’s entrance. The surrounding yardscape is a mix of raised vegetable beds, a fruit orchard, and native landscaping punctuated by a modernist outdoor sculpture and firepit.

Christopher Dierig and Doug Maxwell of Upstate Modernist take a sustainable, context-sensitive approach to modern design, with exterior forms that draw from Hudson Valley history and interiors that emphasize natural materials, warm textures, and luxury finishes. Interior furnishings pictured in their Forest Ridge home are by Upstate Down.
Photo by Ethan Abitz
The home’s interior artfully blends its historical influences with luxurious, modern finishes. A two-story, open-concept living area captures the vast, airy feeling of a barn interior with vaulted ceilings, exposed beams, and oak flooring. Double-glazed windows along the two-story western face of the home maximize views. On the second floor, the hayloft-inspired primary bedroom suite can remain open to the living room below, enjoying the dramatic sweeping meadow and mountain views, or can be closed with sliding barn doors for privacy. The second floor’s open patio was also inspired by the hayloft motif, which Dierig and Maxwell left open to capitalize on the surrounding pastureland.
With their latest development, the 110-acre Dutchess Reserve, the team’s site-specific approach resulted in designs that draw inspiration from forms often seen in agricultural settings. After preserving the majority of the acreage with defined preservation areas, they spent time getting to know the land on foot, including two stunning hidden meadows. “We hiked back through beautiful woods and came upon two meadows,” says Maxwell. “Both were unique spots that had clearly been maintained over the years.”

Sited on a subtle ridge line, Forest Ridge takes its inspiration from an Alpine chalet, with three gabled pavilions that connect at a two-story central living pavilion with dramatic glass end walls.
To preserve the meadows’ integrity, they sited each house at the back of the acreage, then settled on one-story, flowing designs that played with a classic gable roof form. “The homes emphasize the indoor-outdoor connection,” says Maxwell. “The upstate lifestyle is especially connected to nature. As soon as you walk into each of these homes you can immediately see back out, so residents reconnect with nature inside.” They have airy pavilion-inspired interior spaces and walls of windows, blurring the lines between the interior spaces and surrounding meadows.
Designs for a modernist cabin they call Fernwood responds to its wooded, hilly location in Milan with a gable roof that echoes the environment. “It’s a more acutely pitched, steeper gable roof that draws from Scandinavian architecture,” says Maxwell. “The sharp lines match the angles of the hillside and the dark exterior blends into the woods.”

: Sited at the edge of a wooded parcel, the three-bedroom Salisbury House plays on and enhances the enjoyment of its natural environment, with features like western red cedar siding, a black wrapped metal roof, and a covered porch overlooking an expansive deck with in-ground salt water pool.
Inside, the quintessential cabin basks in the quiet, cozy arboreal setting with simple natural textures and views of the trees. “As with all our projects, we came up with a concept and then designed the structure so that it felt correct in place,” says Maxwell. “Fernwood wouldn’t feel right in a pasture, but it sits beautifully in the forest.”
