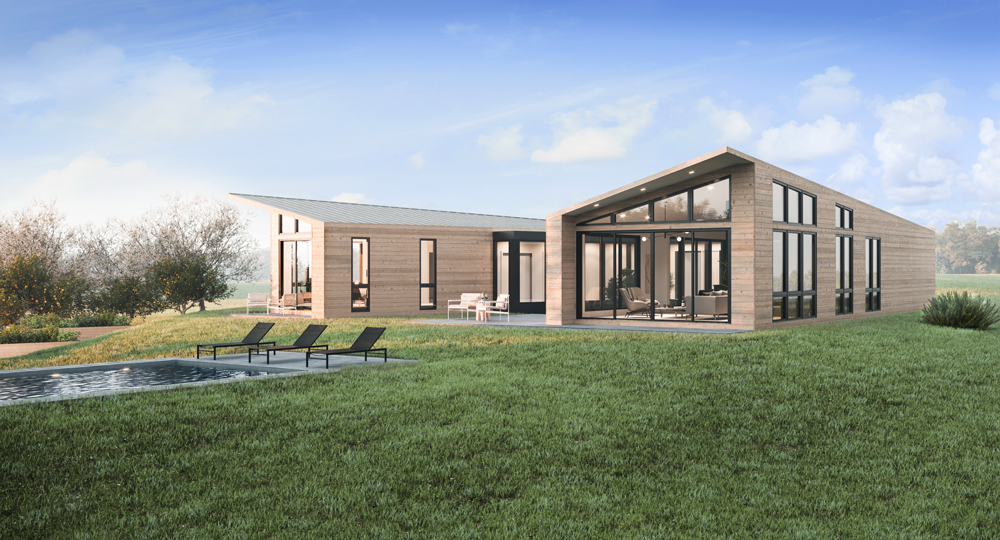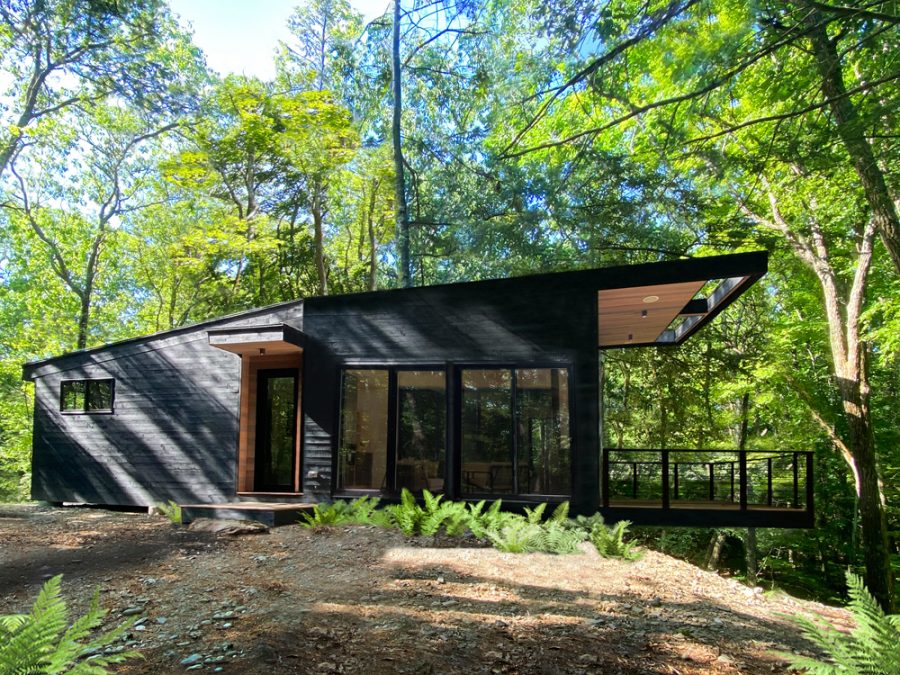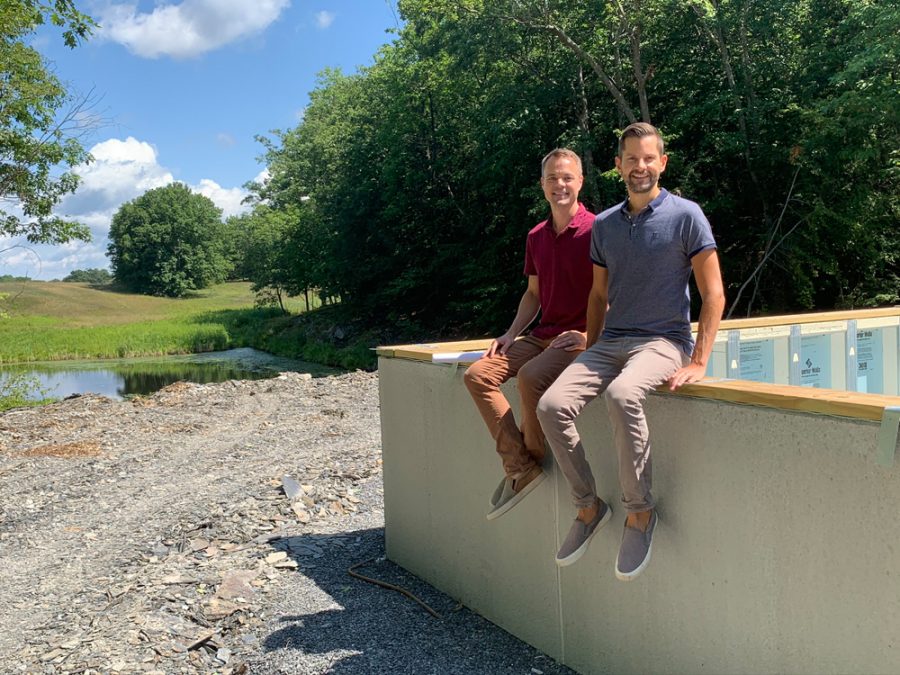S3 Architecture
Presented by Staff | Fall 2020 | Architects Guide
Who: S3 Architecture
Where: Rhinebeck and New York City
What: New Construction Modernist Residences
Most of the appeal of moving out to the country is a bracing daily dose of the outdoors. The nourishing qualities of the natural world always seem especially poignant for those who grew up in rural spaces and end up spending much of their lives and careers in urban ones. This balance of urban and rural life and respect for the land is at the heart of all the projects from S3 Architecture, co-founded by architect Christopher Dierig and his husband Doug Maxwell, who hail from Kentucky and Texas respectively.
The Upstate Modernist collection of homes by S3 is the embodiment of this rustic-yet-refined design sensibility—what S3 calls “rural modernism.” The first development, Brooklyn Heights Farm, includes five alluring dwellings located along Brooklyn Heights Road, (so-named by weekenders from the borough) and are designed to both capture and emulate the surrounding beauty of their individual environments.

Cabana is Dierig and Maxwell’s private residence, which cantilevers off a cliff edge for dramatic forest views.
At the Reed House, they took inspiration from the cattails that line the nearby spring-fed pond, reflecting their forms in the vertical cladding and natural materials. Another of their residences, Vogel House, was named for the Dutch word for “bird,” a reference to the lush meadow fit for taking flight where the home is to be built. In response, S3’s design carries a distinct wing-shaped structure and unique folded roof.
Dierig and Maxwell prioritize sustainability, conservation, and preservation with every project they undertake. At Brooklyn Heights Farm, they worked with the Dutchess Land Conservancy to build a sustainable master plan that incorporated limited development and protected open spaces on the 200-plus rolling acres of a former 1800s dairy farm. “When we’re working in such a beautiful area, we really want to respect the land,” says Dierig. To maintain minimal waste and a low-carbon footprint, each project relies on an efficient balance of modular building techniques, sustainably harvested materials, and local teams who craft the finishing elements.

Christopher Dierig and Doug Maxwell at the construction site of Salisbury House on Brooklyn Heights Farm.
Dierig and Maxwell have been working on projects in the Rhinebeck area for a few years, and with a new office and studio space opening right in the center of the village not far from their own recently completed home, their roots are firmly planted in the Hudson Valley. “We love the people and culture here. It’s an incredibly inspiring place to work,” Maxwell says.
