Home is Where the Art Is
This Dutchess County Home is a Painter's Live, Work, and Exhibition Dream
Presented by Staff | Fall 2021 | Design Feature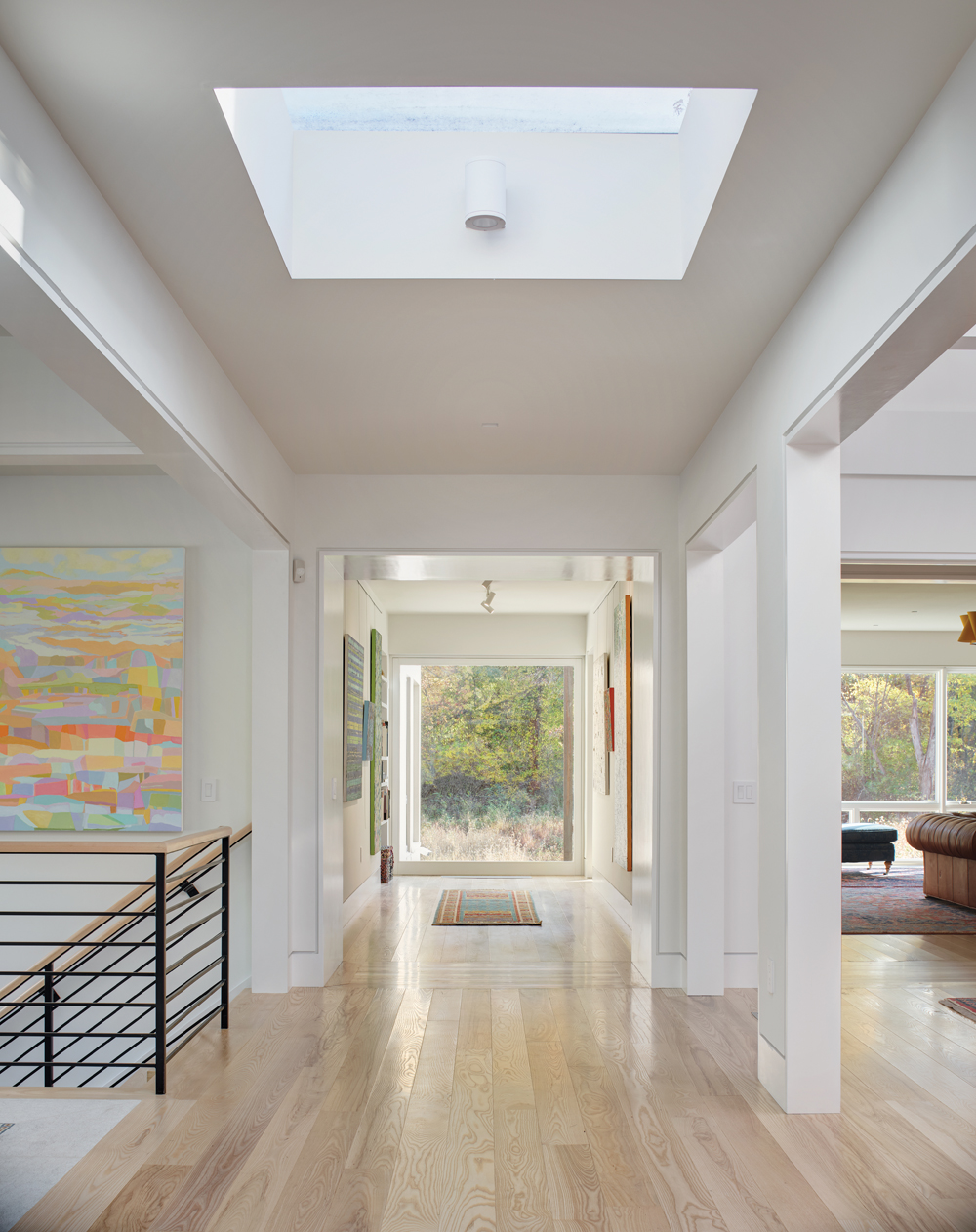
When the owners of 30 acres of woodland property near Rhinebeck approached architect Ira Grandberg about designing their new home, they had a few key requirements.
One of the owners, a prolific abstract artist, wanted ample room for displaying her art and a spacious studio for painting. Her husband, an avid swimmer, wanted an indoor pool where they could both continue to exercise daily. Both he and their children recorded music, so they also wanted a professional-quality recording studio.
As for the design of those elements and the rest of the house, that was up to Grandberg. “They wanted a contemporary house, but gave me no specific style,” he says. Completed in the spring of last year by Grandberg & Associates Architects and builder Gatehouse Partners, the resulting home—a respite for art, recreation, and daily living—is a studied synthesis of the owners’ combined interests, living habits, and personal tastes.
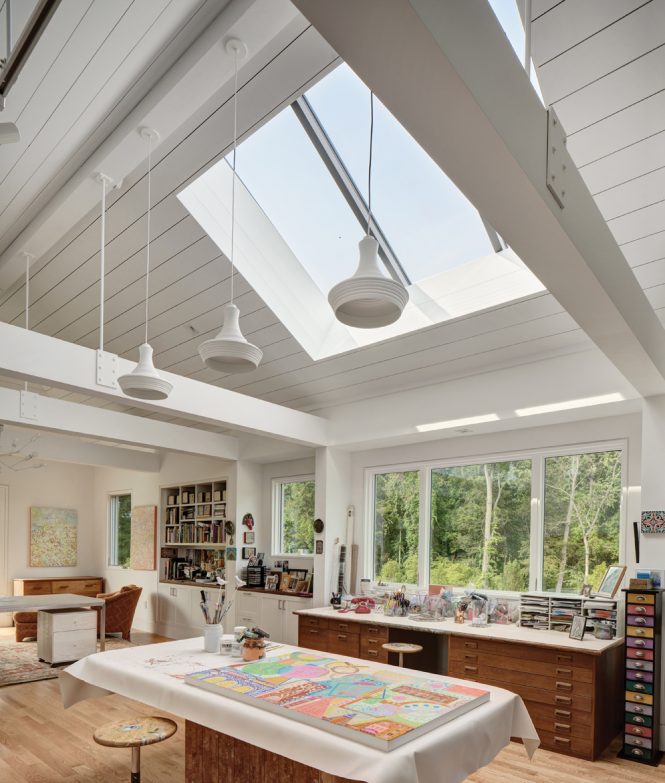
Located on the north side of the main living level, the art studio is awash in natural light, and a large window picture frames the woods beyond—a painter’s dream. Photo by Michael Biondo.
These are the kinds of projects that Grandberg relishes. The Columbia-educated architect who has 43 years’ experience running his own firm in New York City and now Westchester, only takes on three or fewer projects a year, so he can devote himself to the process of creating a space that feels true to his clients.
“Design is just problem solving, and if you’re well-educated in the different approaches and historical backgrounds, you should be able to respond to all your clients’ needs,” he says. “With me, every project is completely different. We’re non-formulaic, and we’re not trying to push our design idiom on anyone.”
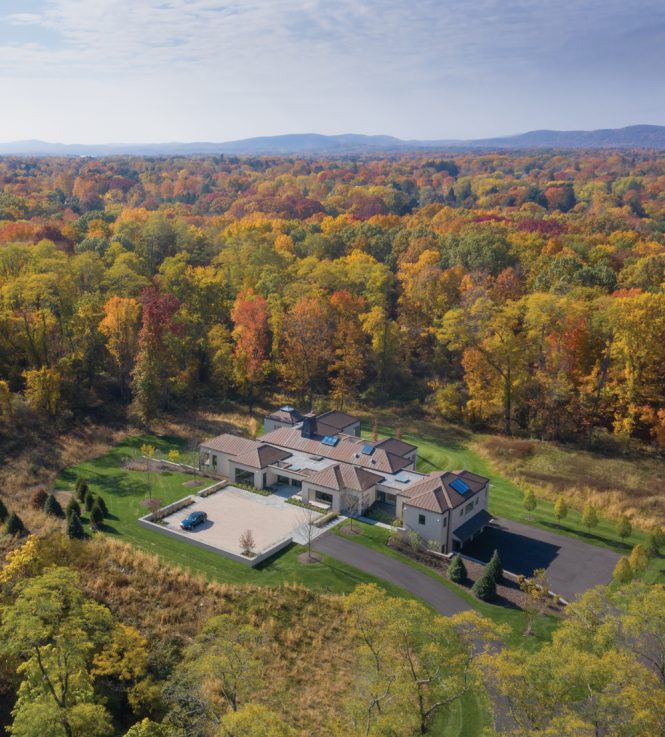
Photo by Michael Biondo.
Let There Be Art
From a distance, the home’s neutral, earthy exterior palette and materials—stucco facade and a bronze-clad copper roof that will develop a patina over time—strike an almost-traditional pose. Upon closer inspection, however, it’s clear the house is also modern and sculptural, with large expanses of glass that draw you into a lively, contemporary interior world.
Once inside, Grandberg’s elegant organizing structure is revealed: The home is made up of individual pavilions that are interconnected by a long north-south gallery on both levels. At every cross-axis where the main gallery hall and a pavilion intersect are vignettes that provide dozens of curated views—from the gallery into the pavilions, from one pavilion to another, and to the quiet, wooded landscape outside. The daytime living spaces face west, dining areas face east, and bedrooms face south, providing vistas that are timed with the sun’s progression and natural cadence of living. (The home’s orientation also provides efficient use of geothermal energy for heating and cooling and its solar field.)
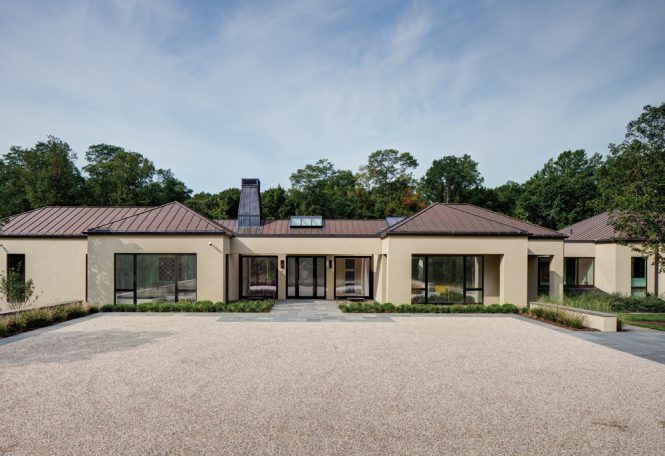
From a distance, the home’s neutral, earthy exterior palette and materials—stucco facade and a bronze-tone copper roof that will develop a patina over time—strike an almost- traditional pose. Its large expanses of glass draw you into a lively, contemporary interior world. Photo by Michael Biondo.
With a one-of-a-kind composition around virtually every corner, the effect of the home is that of a sprawling, airy modern art gallery, which Grandberg designed as such to let the owner’s artwork truly shine.
The house comes complete with a light-filled artist’s studio on the north side of the upper level, a dedicated storage facility on the lower level, and curated spots for more than 100 of the owner’s colorful abstract paintings to hang in the house at any given time. With the use of museum-grade hangers, she can easily rotate out her artwork.
The Design Is in the Details
As with all his projects, Grandberg was the singular design voice for the home, which allowed him to create a cohesive aesthetic vision. “What was unique about this project is that because the client is an artist, she considers architecture an art, so there was a wonderful symbiotic relationship between us,” he says.
Crisp white walls, wide-plank ash floors throughout, and plentiful natural light from large picture windows and five-by-five-foot skylights at every cross-axis work in tandem to amplify the gallery effect. Splashes of bold, saturated color here and there help enhance the curation of the art.
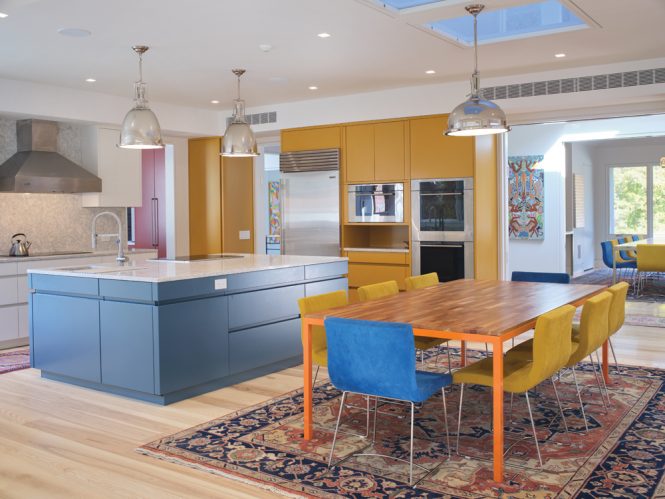
The kitchen is a coordinated symphony of sophisticated colors that enhance the curation of the owner’s ever-changing art. Photo by Michael Biondo.
The kitchen, for example, is a coordinated symphony of sophisticated colors. The spacious, seven-by-seven-foot island is a combination of slate blue base cabinets from Leicht Kitchen, the German cabinet manufacturer, and a swirling blue quartz countertop from Cambria. On one wall, ochre-hued Leicht built-ins house the stainless steel Sub-Zero refrigerator and double Wolf ovens. The scarlet red of the cabinets in the larder complete the simple, striking palette.
Those same three colors continue to make appearances in the furniture and textiles throughout, many of which were selected specifically for the new home. In the living room, three quilted Ligne Roset couches echo their bright hues, as do several teak chairs the owners acquired at an art fair and lacquered to match. “There are all of these nice surprises as you walk through the house,” Grandberg says.
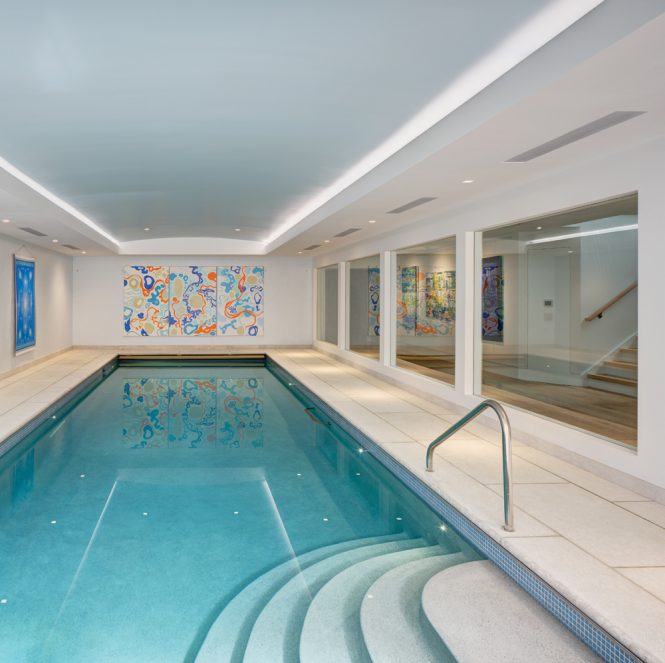
The pool room’s 40-foot length provides yet another gallery—this time for the owner’s site-specific, large-scale works. Photo by Michael Biondo.
The architect’s love of symmetry is also apparent in many parts of the house—but nowhere more than the owner’s ensuite bathroom. His-and-hers vanities are positioned on either side of the room with a six-foot soaking tub in the center, and a glass-walled shower room at the far end. The arrangement allows for woodland views on three sides of the room, with a skylight above the tub that bathes the room in natural light.
In another precise design move, one of the glass shower walls features an exposed showerhead from Sonoma Forge that Grandberg specifically selected to ensure uninterrupted views to the outside. The vanity counters, shower bench, and tub are all topped in Fantasy Brown quartzite, which lends an earthiness that contrasts the stark white of the room and beautifully echoes the trees beyond.
