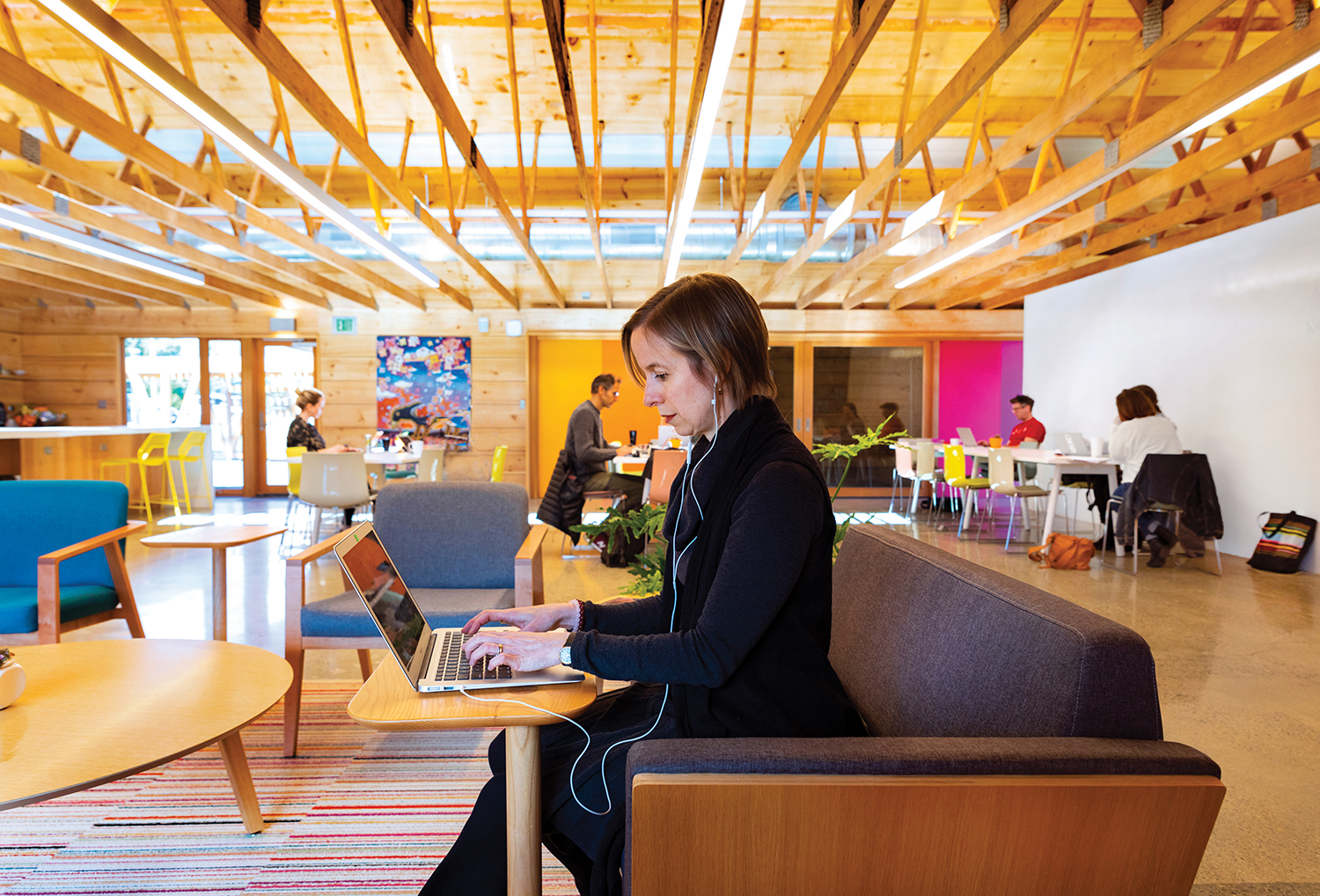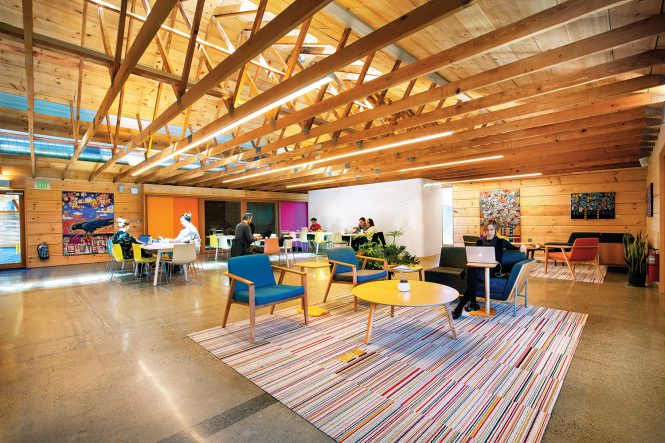Warming Trends: Inside Rhinebeck’s Green and Modern Coworking Space
Prioritizing warmth and light as an antidote to a stressful hustle culture
By Peter Aaron | Photos by John Halpern | Summer 2019 | The Room
Given CO.’s sleek, clean lines and futuristic clerestory (roof-high windows), it may not be apparent from the outside that the Rhinebeck community workspace used to be a drab, barn-like structure that functioned as a tack shop, or that the inspiration for some of its adaptive-reuse aspects came from a similarly unlikely agricultural source.
“The idea for the trellis walls along the front entry and the side and back courtyards came from a corn crib I saw on a local farm,” recalls architect Frank Mazzarella, a Rhinebeck native who oversaw the redesign of the building, which sits on a small road off Route 9, parallel to the highway. “I liked the way the sunlight came through the walls of that structure, the patterns from the shadows. Plus, it fits with the barn concept we were riffing on with the rebuild.We used mainly rough-sawn pine inside, which also ties the site aesthetically to the local historic landscape. But we’ve brought that aesthetic up to date.”
CO.’s smooth cedar lap siding has been painted black, and double-sided photovoltaic solar canopies meet 10 percent of the building’s energy needs and work as overhang roofs for two courtyards.

The main workspace features lounge area for more casual meetings.
But inside, says Mazzarella, “You really have that up-to-date feeling.” For the European- and Danish Modern-inspired space, he says, “We wanted space, light, and especially warmth.”
Within CO.’s large main communal office space, beneath a network of wooden beams, all three of those goals have been met. The 4,000-square-foot building’s central room radiates with a feeling of calm, and is the creativity-conducive home base for Co.’s subscribing members (80 so far since launching last fall).
“We wanted space, light, and especially warmth.”
Cooperatively owned and operated by a group of 12 investors that includes Mazzarella, CO.’s business model, according to its website, “mirrors our mission to serve and bolster our community of change-makers, entrepreneurs, and business owners.” CO. opened after a two-year, stripped-to-the-studs renovation by the Trillions Company, which has offices in Rhinebeck, New York City, and San Francisco and focuses on innovative marketing and start-up entrepreneurship. CO.’s daily, full-, and part-time memberships for individuals, start-ups, and larger companies also offer access to shared spaces and personally dedicated desks.
The grand entry to CO.’s 1,929-square-foot main room is through an 844-square-foot events space with a prefabricated concrete desk that gleams beneath the recessed lighting, and a glass-paneled, garage-style door that can remain open in warm weather. Near the entrance is a 677-square-foot room equipped with residents’ desk spaces, while at the rear of the events space are two small private meeting rooms, sized at 200 square feet and 100 square feet, with cathedral ceilings and curved whiteboard walls.
The main workspace, which is furnished with long, retro-contemporary work tables and other pieces selected by Mazzarella and the facility’s managing director, Helene Lesterlin, is filled with sunlight thanks to floor-to-ceiling glass panels on the on the north- and south-facing walls and the clerestory overhead. “Because of how it’s lit up at night, from the outside it’s like a beacon,” says Mazzarella about the clerestory, whose windows can be opened in summer months to increase air circulation via ceiling fans.
“We want the people who become part of this community to feel calm, energized, alert, optimistic—to really be able to connect with what truly matters to them.”
The workspace also features another curved whiteboard wall that runs parallel to the northern wall and rises to just below the ceiling. The whiteboard wall provides the room with a streamlined backdrop and dry-erase memory aid for group presentations and functions as a partition that hides a row of small workspaces outfitted for private calls or webcasting. In one corner of the main room is a lounge area for casual meetups, complete with a low, black couch; asymmetrical wooden coffee and side tables; and colorful, modern, wood-framed chairs; a few table-and-chair clusters are nearby.
Along the south-facing wall of the main space is a fully functioning kitchen, stocked with coffee, teas, and light foods, featuring a white, prefabricated concrete, S-shaped countertop and stainless steel counterspace along the wall. Beneath a stainless steel backsplash is an eight-burner propane gas stove with a griddle, which provides charm and still more warmth, especially during the colder months, when CO.’s members have the option of staying in to cook lunch for themselves.
“Our aim was to create a meaningful, relaxed work environment that’s an antidote to a world that can be stressful and hectic,” says Lesterlin. “We want the people who become part of this community to feel calm, energized, alert, optimistic—to really be able to connect with what truly matters to them.”
