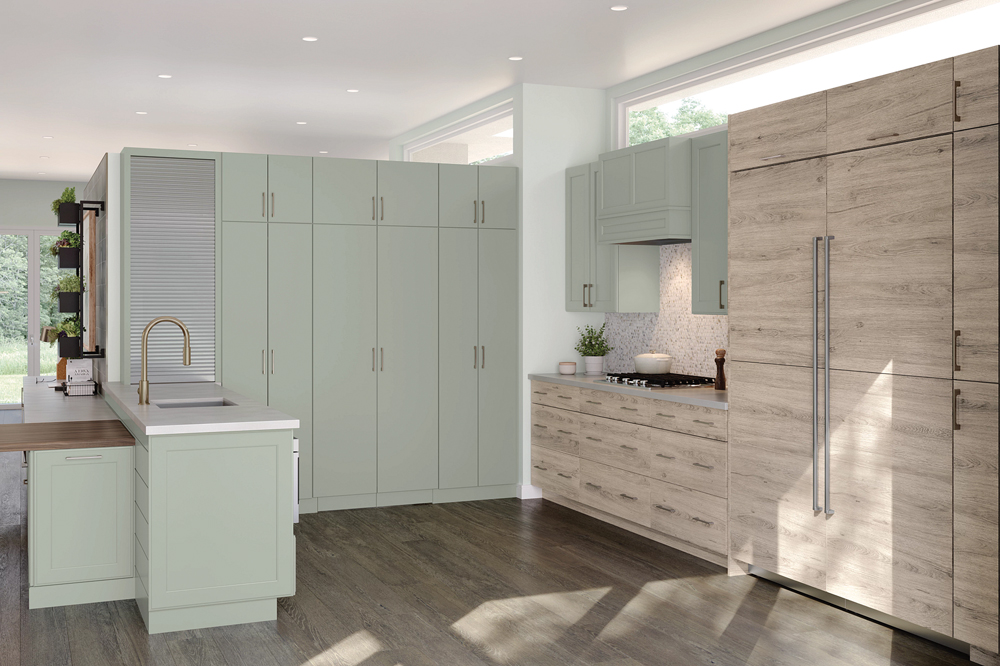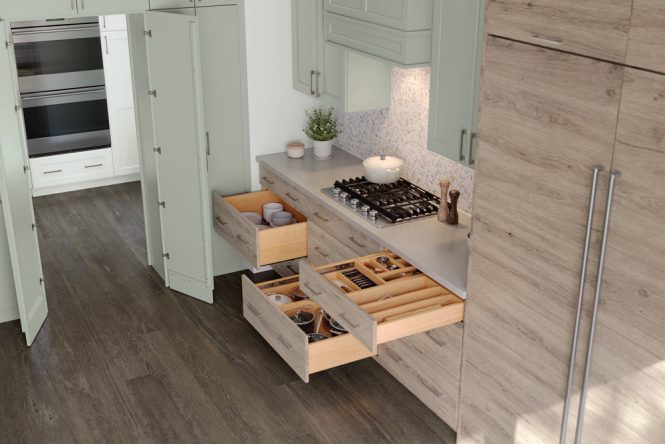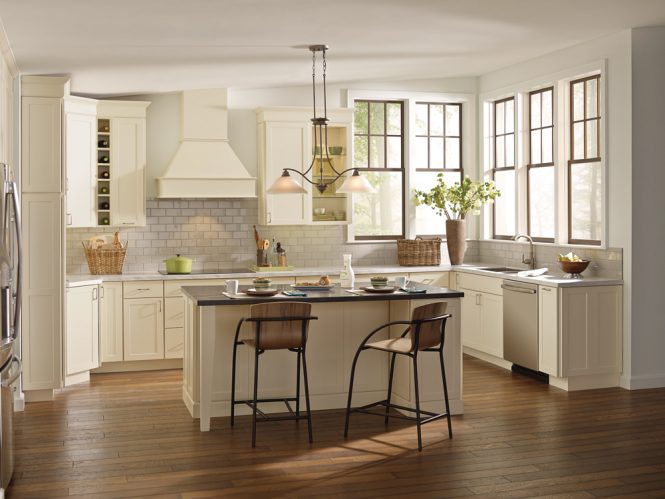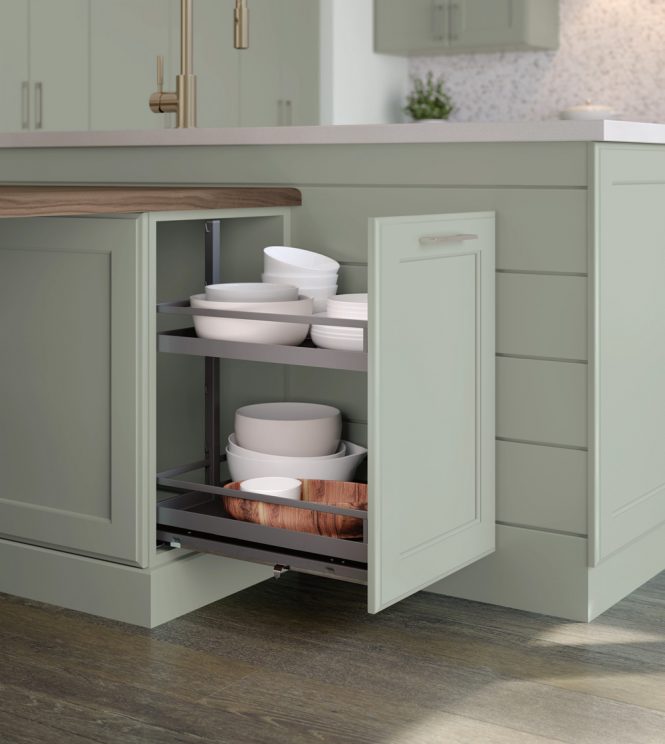Tips on How to Start the Kitchen Remodel You’ve Always Wanted
Presented by Williams Lumber & Home Centers | Spring 2022 | The Source
Giving your kitchen the glow-up it deserves is an exciting endeavor. It’s a chance to modernize the look of the room, upgrade appliances, and finally get the one thing every kitchen always seems to need: more storage space.
Remodeling your kitchen can also be a surprisingly personal process. After all, the kitchen is the heart of your home—a gathering space where your friends and family come to chat, enjoy your latest culinary creations, and make memories together. To top it all off, a remodel is an investment of money, time, and faith in a designer.
That’s why it’s important to work with the right team who can turn your dream kitchen into reality, and as Kim Williams, SVP of Retail Operations at Williams Lumber and Home Centers says, “nail it right the first time.”

With seven convenient locations, including two kitchen and bath showrooms in Pleasant Valley and Rhinebeck that feature over 20 kitchen design displays, ranging from traditional to ultra-modern from quality manufacturers like Omega, Schrock, and Crystal, Williams Lumber and Home Centers has been a go-to for home improvement in the Hudson Valley since 1946. If you’re planning a kitchen remodel, here are a few tips from Williams that will help you achieve the kitchen of your dreams.
Starting the Design Process
No matter the size or scale of your remodel, it often can be difficult to know where to start. “We understand that most homeowners will design a new kitchen only once or twice in their lives,” says Williams. “Our most important job is to educate consumers about their choices so they can select what works for them both functionally and aesthetically.”
The Williams and Home Centers design team utilizes computer software to help individuals visualize what their final kitchen will look like, and the same designer who works with you at the showroom will also come to your home to assess the space. “Every individual and every situation is unique,” says Williams. “Our designers know the important questions to ask, and when to listen.”

According to Williams, design revisions and changes of heart are very common. Working with an experienced designer who can offer unexpected solutions will give you the support you need to make the choices that are right for you.
Before you start, Williams recommends writing down everything you love about your existing kitchen and everything you want to change. “Think about your lifestyle and what you use your kitchen for, including your family size, how much you cook, and how often you entertain,” she says. Identifying your exact needs will help you and your designer streamline your project goals, especially if you’re operating on a tight budget.
Functionality Is Key
Now that you’ve identified the problems in your existing kitchen, it’s time to create a design and incorporate the right kind of products to solve them. The best design solutions focus on making better use of the space that you already have.
Constantly staring at a kitchen table that’s never in use? You might be better off adding a kitchen island or peninsula, says Williams. Both options can add functional counter space while still creating a natural gathering space that allows for additional seating.

If your counter is cluttered with bulky appliances, now is the time to give them a new home. Microwaves can be incorporated into the hood above your range, or neatly tucked away in a wall or base cabinet.
Incorporating pull-out storage solutions into cabinetry is also a great way to increase accessibility. Pull-down pantry shelves, slide-out trash and recycling bins, and lazy Susans or swing-out shelves in corner cabinets will help you spend less time peering into the back of your cabinets wondering what you stored there and more time using what’s inside.
Choosing Your Color Palette
Since the kitchen is the room in your home that usually has the most activity, the colors you choose will have a big impact. Your cabinets, countertops, appliances, and wall color should complement each other and your overall aesthetic vision for your home. Also consider that modern open-plan kitchens flow to and from other parts of the house, in which case your design choices should also work well with adjacent rooms.
Many home improvement companies, including premium paint brand Benjamin Moore and cabinet manufacturer MasterBrand, introduce new featured colors or finishes each year to help homeowners identify the palettes currently trending in the interior design world.
“Think of color trends as a brainstorming aid, a prompt to help you reimagine your space in a new way,” says Williams. “Trending colors are exciting for a lot of people, but many also prefer to choose timeless colors. It’s totally up to the individual.”
If you’ve got your heart set on an on-trend wall color like a moody blue-gray or soothing, earthy green, cabinet manufacturer MasterBrand also offers custom color capabilities in many of its lines that allow you to create a complementary color scheme or to achieve that sleek monochromatic look. And of course, there’s a reason white never goes out of style—it’s a clean, classic look that’s sure to weather your new kitchen’s years ahead.
