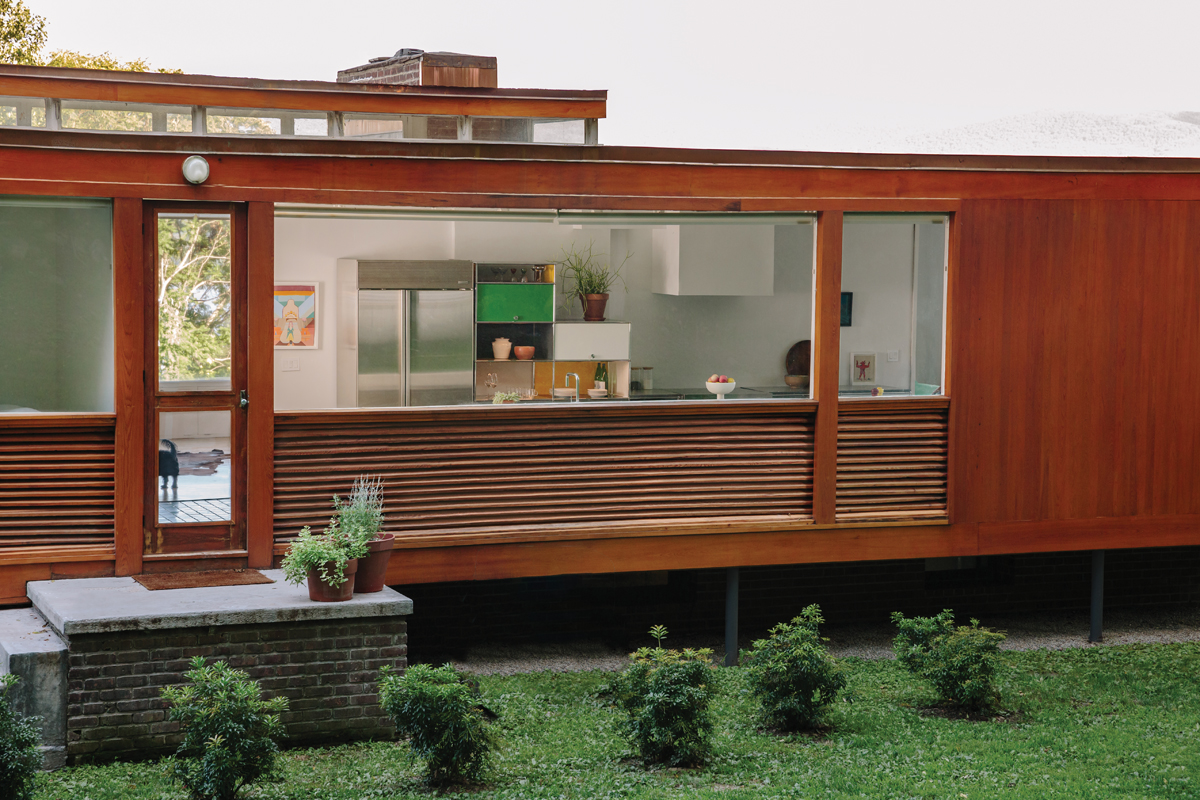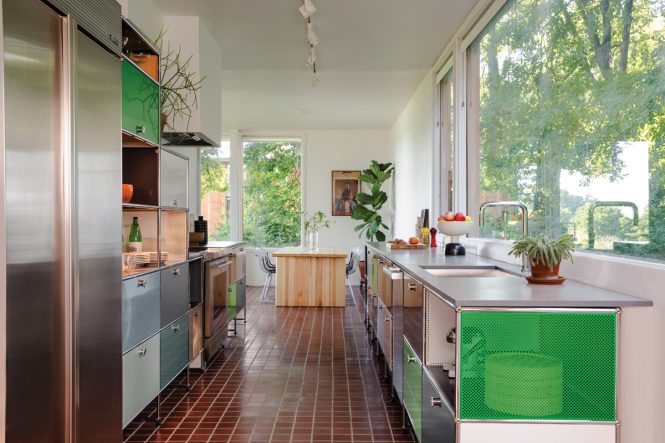The Restoration of Philip Johnson’s Wolfhouse in Newburgh
By Lisa Iannucci | Photos by Brian Ferry | Fall 2023 | House Feature
My mom’s vision…was that there would be glass so she could see, every day, the change of colors, the trees, and the ships travel up and down the Hudson River,” says Michael Wolf in the short documentary Origins about the home his parents, Benjamin and Ruth Wolf, commissioned.
Built in 1949 by the preeminent American architect Philip Johnson, Wolfhouse is a classic Mid-Century Modern home tucked into a hillside in Newburgh overlooking the river. “My mother wanted someone who could replicate her vision, so she picked Philip Johnson,” Wolf says. Inspired by German Modernist pioneer Mies Van der Rohe, Johnson’s signature architectural style favored open-plan designs allowing for easy circulation within the home and a seamless integration with the outdoors through the use of plate glass walls. Among Johnson’s best-known works are the Glass House in New Canaan, Connecticut; the postmodern 550 Madison Avenue in New York; and the Museum of Modern Art’s sculpture garden.
In 2017, Jeremy Parker purchased a brick Federal-style home in the city of Newburgh, which he says has a “vast housing stock of really incredible homes.” Parker is a creative director focused on architecture, historic preservation, and interiors and the founder of Good People, a creative agency specializing in advertising and digital media.
Two years after buying the house, Parker joined forces with his friend Jiminie Ha, senior director of graphic design at the Guggenheim Museum, to buy investment property in Newburgh. Wolfhouse caught their eye. “Most of the architecture in both the city and town of Newburgh is more traditional, turn-of-the-century, so this one stuck out,” Parker says. “Then I saw it designed by the architect Phillip Johnson, and I realized we had found a gem sitting on the Hudson River. I had to preserve this history.”
As part of their offer, the partners wrote a compelling letter to the seller, who accepted their proposal. “I knew other buyers were more interested in tearing down the house and using the land to rebuild,” Parker says. “Fortunately, the seller intended to sell to somebody interested in preserving it.” Once the papers were signed—a week before the pandemic shut the city down—it was time to start the rehab.
“The trees were dying, and wild grapevines were growing all over the trees and the yard, which was essentially brown,” describes Ha. “Previous owners took liberties outside by painting the entire home baby blue, adding wood paneling around the house so you could not see any of the first-floor brickwork that was originally there.”
Parker located the original floor plans at the Avery Architectural and Fine Arts Library at Columbia University in New York City. “All of the specifications on how to rehab the home were provided—the type of wood, measurements, how many wood panels, etc.,” says Ha.
In addition to outdoor modifications, the first floor had old carpet, and the second-floor bathrooms had cheap tubs covering the originals. “Luckily, there were enough remnants of fixtures and hints of what was supposed to be underneath that we were able to salvage it and follow the floor plans,” says Ha.
The owners sought steel options in the kitchen, a common material in Mid-Century kitchen cabinetry. They collaborated with New York City-based USM Modular Furniture to create a kitchen entirely constructed of pre-owned and recycled parts to create the first sustainably built USM kitchen.
Throughout the house, they sourced vintage furnishings and salvaged architectural pieces to finish the restoration, including sinks, tubs, and trim pieces. “We recognize the harmful effects of planned obsolescence. It’s our responsibility as designers to lead with smart sustainability at the forefront of our practice, not creating more waste but working with what we already have,” states Ha.
Restoration and Reclamation
The purchase of the building became even more significant when they realized its potential restorative justice component. “We immediately knew this was more than just a preservation or a residential project,” says Parker. “We always knew that because of Johnson’s own controversial beliefs and Newburgh’s complicated history, this had to be a place where we opened a conversation with all of the local community, especially people of color and people from the LGBTQ community.”
Before becoming an architectural icon and before the outbreak of World War II, Johnson had been fascinated with Adolf Hitler and Nazism. Interestingly, the Wolfs were a prominent Jewish family of business owners. By the time they commissioned the Wolfhouse, the war had been over for years.

The renovated kitchen at Wolfhouse.
“They didn’t know Johnson had Nazi beliefs, but he knew they were Jews, and the fact that he would want to create a work of art for them says something about his reformation,” says Wolf. “He gave them what they wanted and they didn’t want to leave.”
Ha and Parker decided to open the doors to the Wolfhouse for short-term rentals to finance the preservation of this property. “It’s also open for photoshoots, video shoots, and events,” says Parker. “We wanted a creative and safe space as an incubator for arts, events, shows, and programming that elevates those underserved artists that might be LGBTQ or BIPOC.”
Wolfhouse is now open for booking. “It’s kind of impossible to ignore all of the wonderful things coming together in the space,” says Ha. “Plus that view!”
Looking back, Parker didn’t think this project was possible, but he is buoyed by the results. “It seemed so out of reach,” he says, “but it goes to show what determination can do.”
