How Swede It Is
A Family Farmhouse in Sullivan County Gets a Scandinavian Style Upgrade
By Staff | Fall 2021 | Design Feature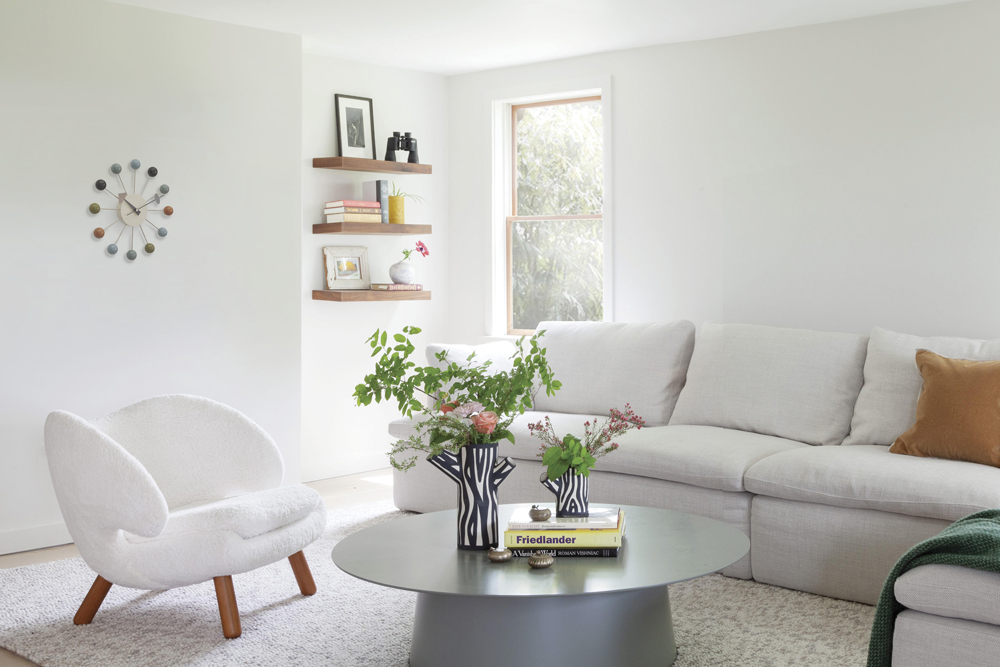
Inside: fresh white walls and ceilings. Sleek, simple modern furniture. Custom-made blond wood fixtures. Bursts of colorful texture from carefully chosen accent pieces. Outside: vast, open farmland ringed by thick green forests with towering mountains looming beyond.
A picture-perfect scene of a house in the region of Sweden where the central lowland meets the Norrland terrain.
Except it’s not Sweden. The home in question, a renovated 1890s farmhouse, is actually in the Catskills—Roscoe, a microscopic hamlet in Sullivan County, to be exact. But, given the cozy, clean-lined feel of its newly remade interior and the starkly beautiful natural landscape that surrounds it, you’d be forgiven for the confusion. Even the young family who owns it would agree.
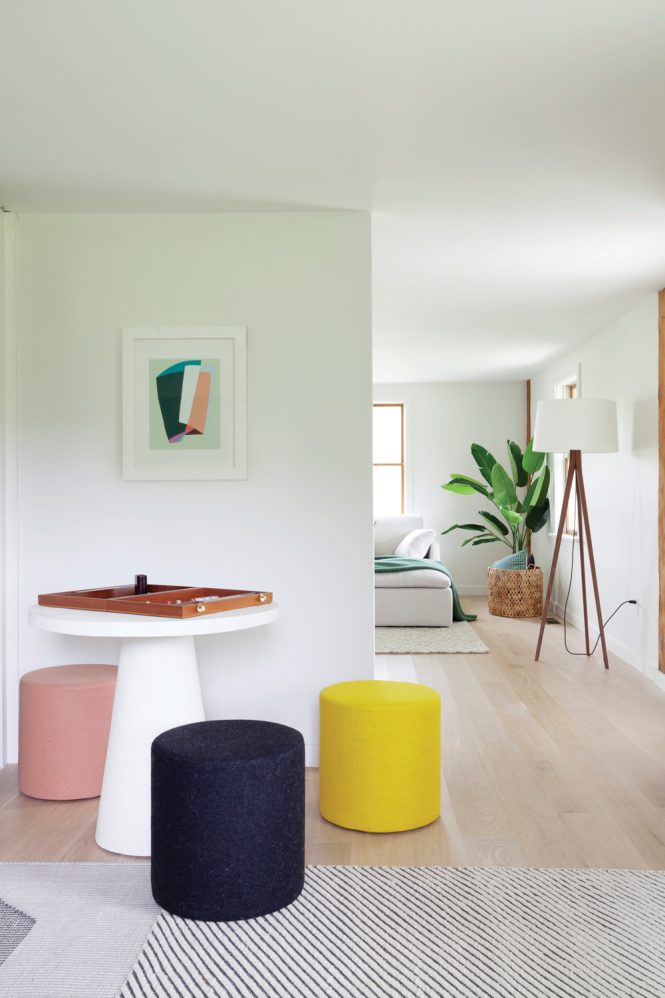
A custom-made games table is paired with colorful cannister stools in the library, where visitors can lounge, read, or play.
“Parts of the Catskills definitely remind me of the countryside in Sweden,” says Naomi Hersson- Ringskog, a Swedish-American who immigrated to the US as a small child, and regularly visits her parents in the Scandinavian nation with her husband, Sam Ottendorf. “You’re surrounded by a lot of nature and wildlife that are very similar to the nature and wildlife here.”
Ottendorf, who grew up in Michigan, concurs. “In Sweden there’s a great love of cabin culture—being outside in nature and exploring—which is also a big part of what we love about living here,” he says.
Looking for Space
The couple, who welcomed their first child, Emilia, in March 2020, met during a Cedar Walton concert in 2010 at New York jazz club the Village Vanguard and were married six years later in Stockholm. Ottendorf is a developer and cofounder of higher- education software firm Longsight. In 2009, Hersson-Ringskog, who earned a master’s degree in urban planning from Columbia University, cofounded No Longer Empty, a New York nonprofit that revives underutilized properties and sites with large, community-responsive art exhibitions, cultural collaborations, and educational programming.
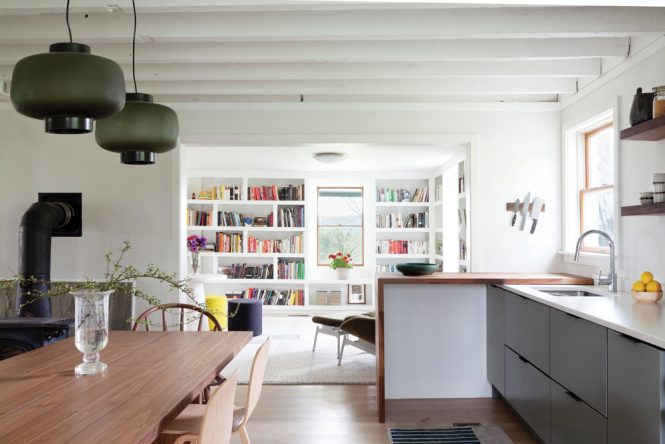
The kitchen was redesigned to enhance flow throughout the downstairs spaces, including opening up the wall between the kitchen and library—with plans to entertain and host large family dinners.
After 10 years in Brooklyn, the pair relocated to Newburgh, where in 2016 Hersson-Ringskog launched community sustainability organization Dept. of Small Interventions, which, as explained on the group’s website, “launches place-based projects to amplify cultural assets, galvanize collaborations, and build social infrastructure. The organic participatory approach integrates arts, culture, history into community development and planning goals. Projects are simple, resourceful, and creative solutions that can ultimately lead to increased capacity and meaningful change.”
Although they were happy with their new home, Ottendorf and Hersson-Ringskog loved visiting Sullivan County, just over an hour northwest, to decompress from the hubbub of Newburgh. In 2018, they decided to put down permanent roots in Roscoe, where they purchased the four-bedroom, 2,052-square-foot house and lush, 88-acre property. But although the historic home had tons of charm, inside it felt a little dark and seemed to lack the space to accommodate their visiting—and growing—family.
Local Connection
Enter multidisciplinary design company Studio Den Den, established in Brooklyn circa 2017 by Rhode Island School of Design graduates Jillian Wiedenmayer and George Coffin to specialize in creating unique spaces and objects. Now based in Newburgh, the firm was an easy choice for Ottendorf and Hersson-Ringskog: Besides Studio Den Den’s exceptional portfolio and its being locally accessible to the couple and their project, the company’s focus on working with local artisans and small businesses dovetailed flawlessly with its new clients’ sustainability-oriented mindset and goals for the renovation.
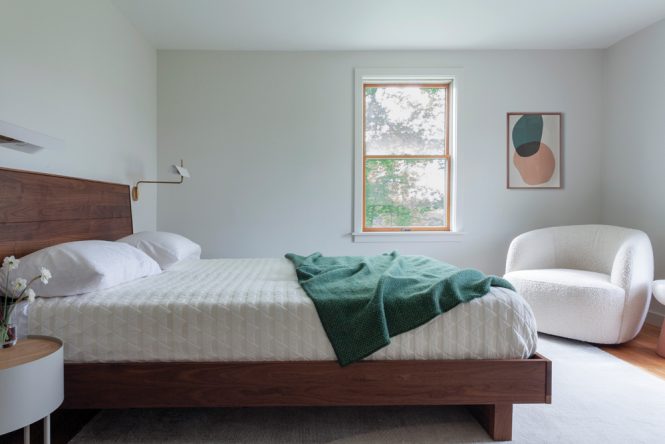
The simple design of the principle bedroom’s wooden box bed reflects the house’s newfound Scandanavian style.
“It’s a beautiful, old farmhouse, and Naomi and Sam wanted to keep a little of that design in there while working in the Swedish and Danish Modern design styles that they love,” says Wiedenmayer, who chose a combination of Midcentury acquisitions, farmhouse-style fabrics and textures, and more modern components to bring a sense of timeless balance to the home. “The main idea was to open things up more inside while adding warmer woods and textures that integrated well with the original elements that were kept, while also adding more playful pieces to brighten things up.”
Ottendorf and Hersson-Ringskog signed on with Studio Den Den in September 2019 and construction started in January 2020, but work slowed to a frustrating grind with the onset of the pandemic. “One of our millworkers got COVID,” recalls Wiedenmayer about what was undoubtedly a scary interlude for the worker and all of those around him. “He recovered and is doing well now, thankfully. While he was sick, we adapted and by summer 2020 we were able to pick up the pace again.”
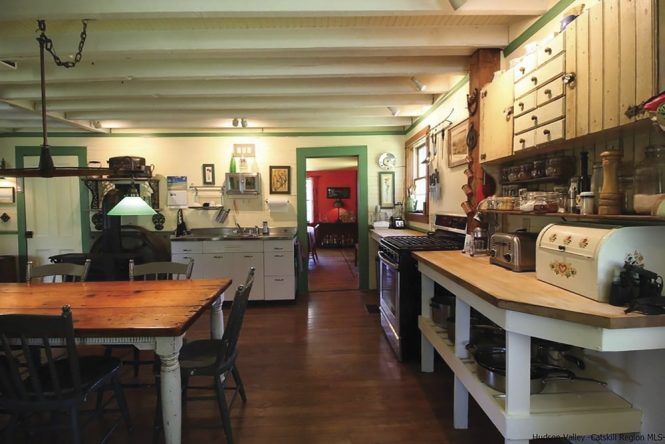
A view of the first floor prior to renovation: The original dividing wall between the kitchen and the other rooms downstairs impeded the flow of natural light. The original wood-burning stove was preserved.
Opening Act
The most dramatic phase of the renovation, executed by Bethel’s Pat Murtaugh Construction, involved the reworking of the first floor into an open-plan interior that connects the remodeled dine-in kitchen, library/game room, and living room spaces with a seamless flow that fits perfectly with the expanding family’s lifestyle. The structure’s original country kitchen cabinetry was replaced by sleek concealed- base cabinets and counters from Affordable Granite & Cabinetry Outlet (AKA the Granite Shop) in Fishkill, while the gracefully curved modern dining chairs that complement the farmhouse table were produced by Germantown furnituremaker Michael Robbins.
Coffin, whose specialty is making custom furniture and built-in elements, created the library’s window seats and generous built-in shelving, which holds children’s and work-related books, family photos, and other treasured items. Also occupying the space is a newly made games table—backgammon and other classics are big in this household—complete with whimsical, colorful, canister stools. Nearly all of the home’s ceilings and remaining interior walls were repainted a cool white to maximize the airy cohesion between rooms. The kitchen’s original ceiling beams remain exposed to preserve a piece of the room’s rustic allure, while a pair of Japanese lantern- style lighting fixtures hang above the dining table to add a bit of worldly exoticism.
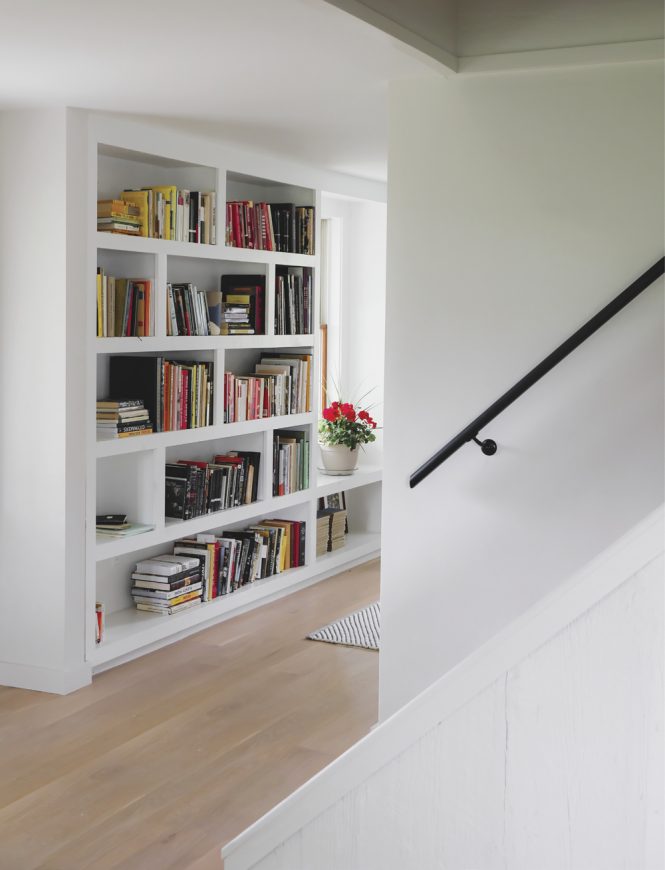
Custom shelving throughout the library and the kitchen was designed by Studio Den Den to create a cohesive aesthetic throughout the first floor.
“One of the big reasons for the remodeling was that we really wanted to bring more sunlight into the house and to let us better see the views of the surrounding landscape from wherever we happen to be in the house, which the open plan really does,” Ottendorf explains. “And we both have big families, so having the added space here for family and friends to spread out and be more comfortable when they come to visit was important to us, too.”
Upstairs the comfort continues with the residence’s redone full bath and refashioned bedrooms, which by day are flooded with natural sunlight. The latter rooms feature futuristic, wall-mounted bedside lighting fixtures for nighttime reading. Their minimalist furnishings, sparsely accented by the occasional piece of framed abstract art, maintain the Nordic aesthetic and are suitably clean-lined; the dark wood of the master bedroom’s queen-sized box bed and the blond construction of the twin beds in the one of the current guest rooms are pure Swedish style. A still- unfinished guest bunkroom, complete with a high-beamed, cathedral-style ceiling, will soon as well be ready to welcome visitors to the homestead. Indeed, welcome is the operative word when it comes to what the owners—and Studio Den Den—most want the home’s guests to feel when they visit. And, judging by the sublimely inviting results of the collaboration, it’s easy to see how accommodated they’ll feel.
“We love the warmth, the casual comfort, and the fluidity [of the redesign], and we’re looking forward to our family and friends enjoying it, too,” says Hersson-Ringskog. “And we also want the people who come here to feel like they can enjoy being within nature and being able to explore it,” adds Ottendorf. “Right from our house.”
