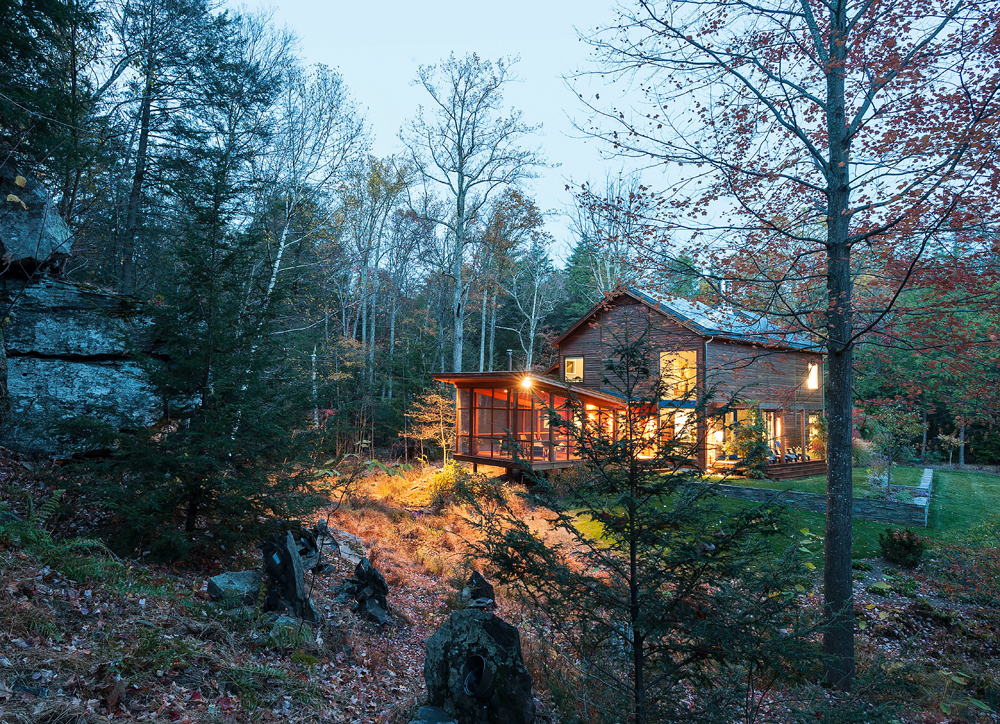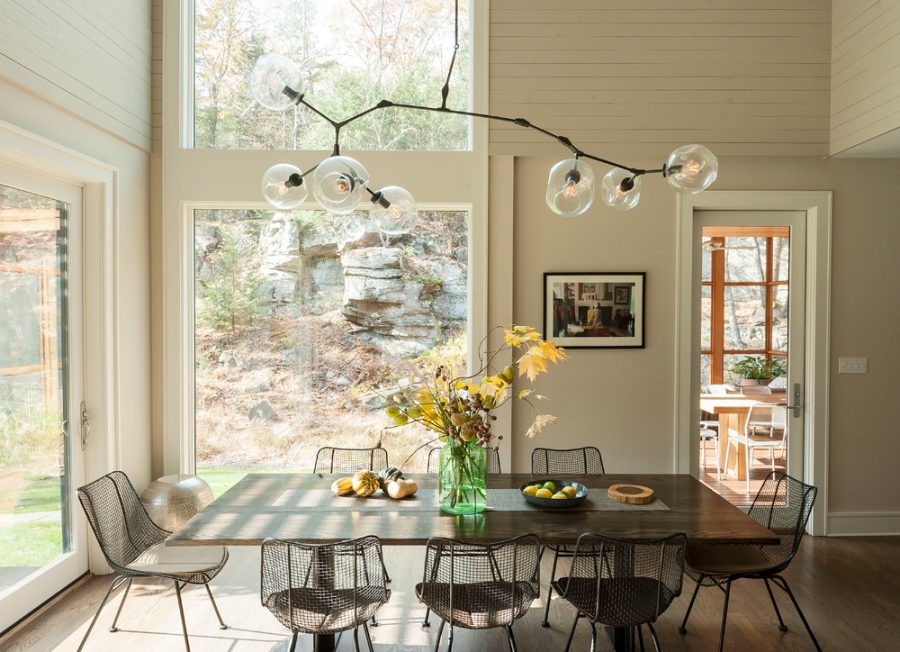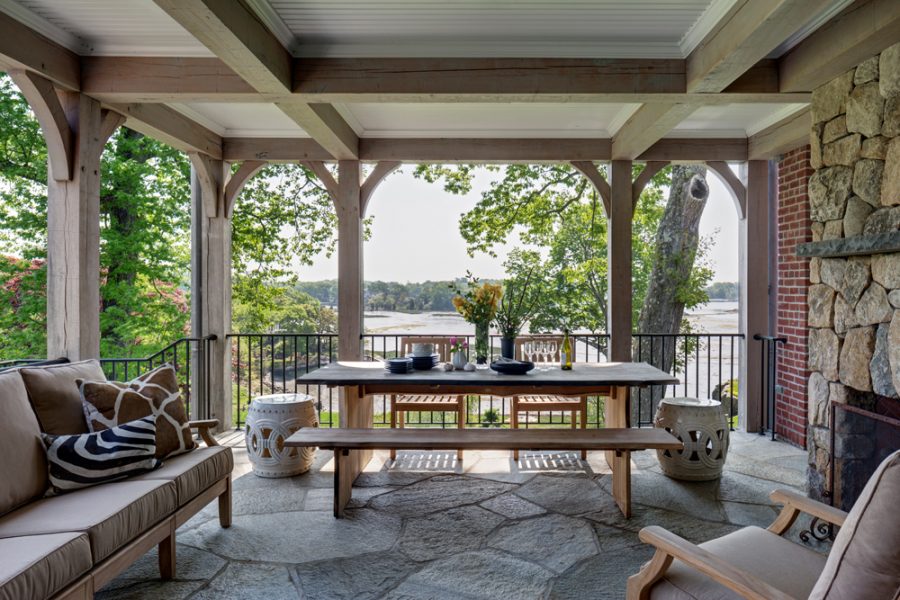CWB Architects
Presented by Staff | Fall 2020 | Architects Guide
Who: CWB Architects
Where: New York City
What: Custom Homes, New Construction, and Adaptive Reuse for Residential, Commercial, and Institutional Projects
For CWB Architects principal Brenden Coburn (the “C” in CWB), the idea that architecture should connect you to the world outdoors is a given, something “that good architecture does without making too much of a fuss,” he says. Instead, Coburn believes that the process should primarily be centered around the people you’re designing for. “For us, it’s also about designing rooms that make space for the sort of activity that allows one to relax, to read a book, to daydream, to have a drink, or an intimate conversation with a friend.”

The vertically stacked windows next to the custom dining table highlight the drama of the surrounding landscape. Interiors by Fearins Welch Interior Design. Photo by Matthew William.
That’s exactly the enticing, convivial feeling you get when you see any of the homes the firm has designed. Whether it’s a historic Brooklyn row house or a rustic Upstate getaway, they all have a modern warmth that feels connected to the real people who live there. “Architecture is ultimately about thinking how space works to support a well-lived life,” Coburn says.
For many of CWB’s clients from New York City, that means a well-lived rural life, either part or (increasingly) full-time. The firm’s homes in the country, like the romantic, light-filled Bug Acres in Woodstock, balance the needs of rural and urban life and support the emotional work of recharging one’s batteries.

A new terrace overlooking the Long Island Sound, designed as part of a renovation and extension of an existing home in Darien, CT. Interiors by Fearins Welch Interior Design. Photo by Francis Dzikowski.
The design for Bug Acres, which replaced an existing weekend retreat within the same site, was entirely centered around the owners’ love of the original house’s screened porch. To Coburn, even the simple pleasure of a screened porch could be emphasized and celebrated for the social gathering space it is. The 16-by-24-foot all-cedar screened porch holds a dining room table, couch, two chairs, and a woodstove for use in fall and spring. “The ability to sit and listen to the sound of wind moving through trees, song birds, crows, and the late summer din of cicadas are crucial things to be designed for,” Coburn says.
With more people expressing interest in building Upstate—including CWB’s own marketing director and senior project manager Rachael Stollar, who recently relocated to Rhinebeck—there’s ample opportunity for the firm to meet the needs of part and full-time residents alike. After all, with CWB’s emphasis on livable designs customized for every homeowner’s individual habits, hobbies, and entertaining needs, a home of one’s own is exactly what you’ll get.
