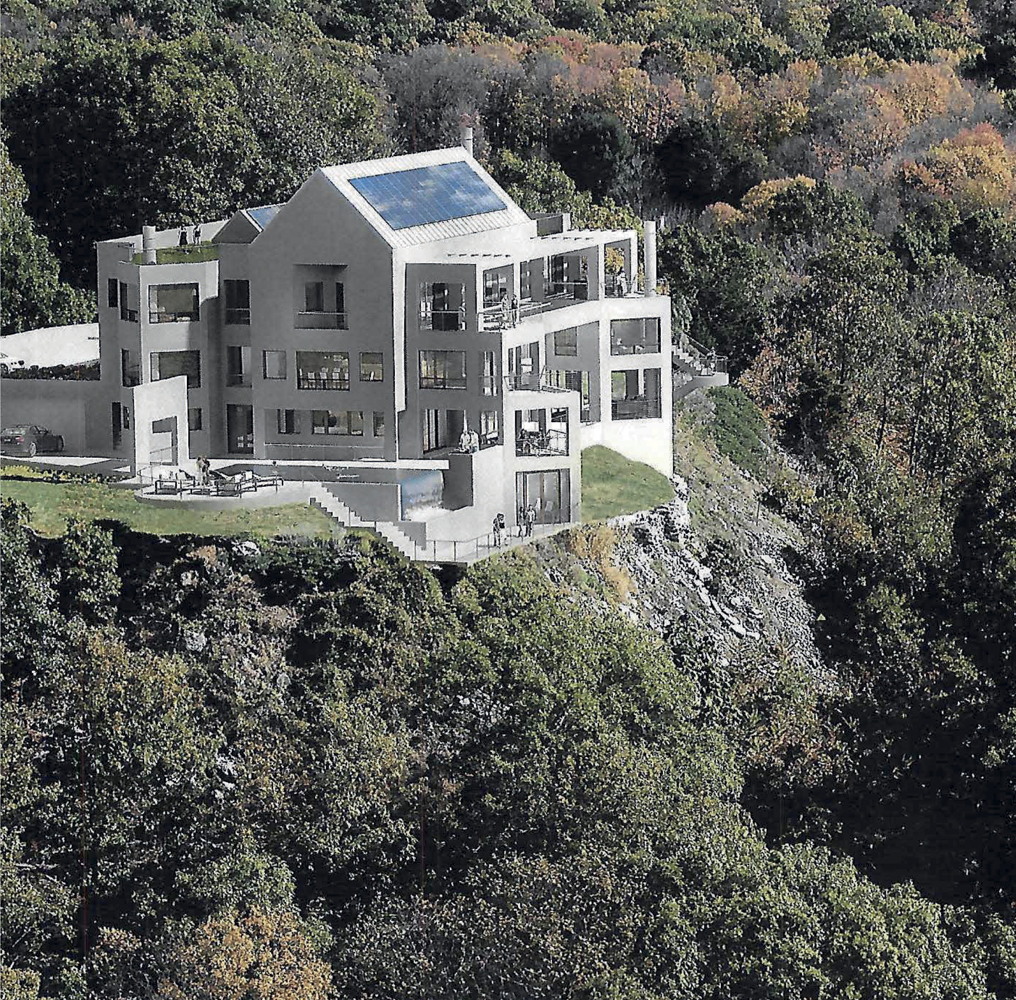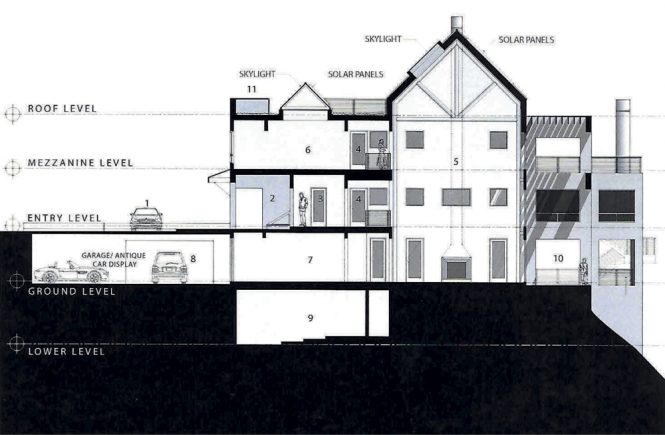Your Bluff is Calling
Grandberg & Associates Architects Bluff House | Cold Spring | 9,500 square feet
By Staff | | Architects Guide
Despite being almost 10,000 square feet, Bluff House was designed in the spirit of a tree house, according to Ira Grandberg, principal of Grandberg & Associates Architects in Mount Kisco. The residence was designed so that all four levels would open up onto a common atrium with external views and visual connection to the other internal spaces. “I started with the trunk of the house, the atrium,” Grandberg says. “The rooms are the different branches, attached to the atrium/trunk while perched and looking out over the land. You could also look up into the atrium and see art, like in the Guggenheim.” The atrium also has the benefit of letting in natural light from above.
Situated on the crest of a steep hill, the 12-acre site has commanding unobstructed views of the Hudson River and the Hudson Highlands as well as the Bear Mountain Bridge. The design was to replace an existing, smaller modern home on the site that was to be knocked down. The clients requested the following design considerations, among others: exhibition and storage space for an antique car collection (which was designed to open up into the family room through a glass wall system); large wall surfaces for a modern art collection; a roof that could also serve as a garden due to limited flat ground onsite; use of alternative energy sources.

Although the house seems massive at 9,500 square feet, Ira Grandberg and Associates Bluff House has an open atrium that runs through multiple floors in the middle of the structure, providing abundant light and sculpting space.
“I wanted the design to be as environmentally conscious as possible [the original plans are from 2011], but also to have drama,” says Grandberg, perhaps understating the spectacle of a four-level home of this size, with a disappearing-edge pool, perched on the edge of a cliff, and 270-degree views. “All my designs focus around sight lines and axes, open interiors so you feel that you’re not living in a box,” says Grandberg. “You don’t just put window in a room and say that’s your view. There needs to be a sculptural fabric to the home.”
“It’s most the fun I’ve had designing a project. The clients let me interpret the site in the way I wanted. It was really a dream for me,” says Grandberg. “It was exciting for me to solve some professional challenges in the design while serving the clients’ needs.”
