Warren Street Redux: A Historic Home Gets a Renewable Renovation
By Joan Vos MacDonald | Spring 2024 | House Feature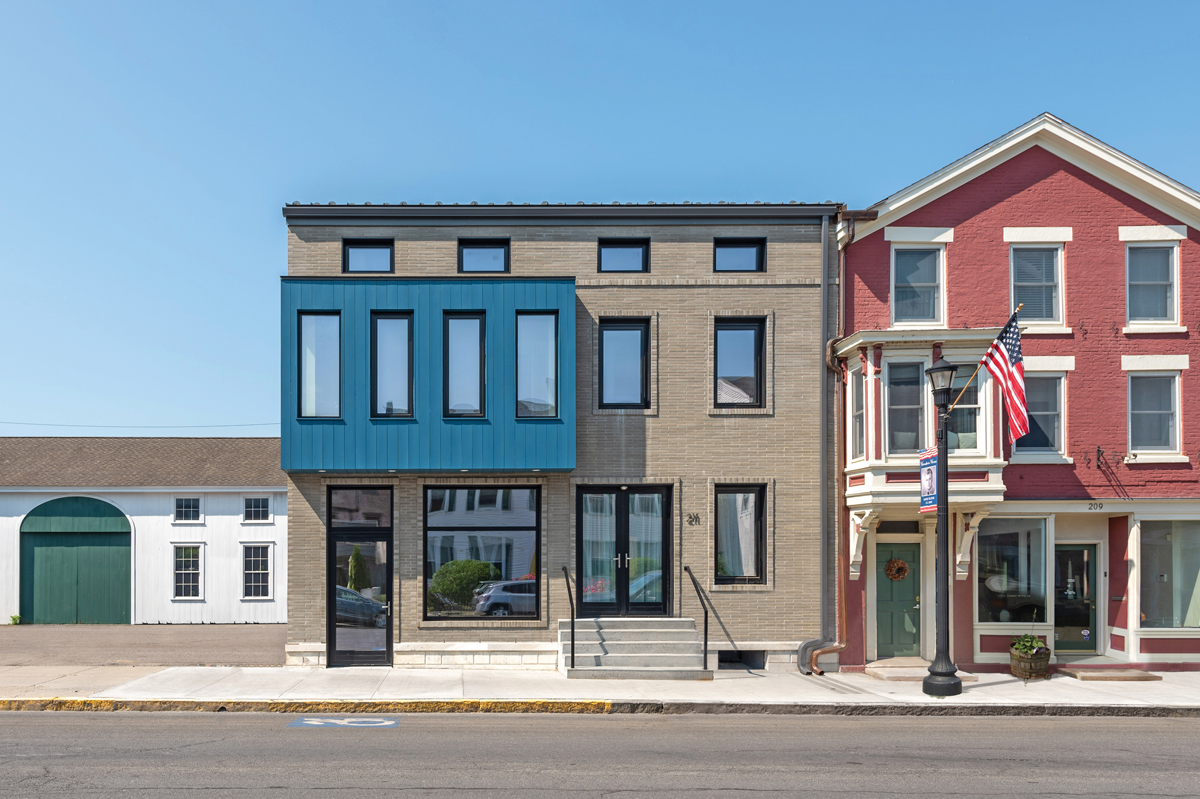
Renovation sometimes requires rethinking the original plan—especially in older homes, which often present expensive surprises. That’s what happened to architects Craig Tooman and Shukri Sindi during the process of updating an 18th-century townhouse on Hudson’s Warren Street.
Implementing passive design and construction standards in a historic building is a skill that the CTA Architects have mastered while working on a variety of New York City structures, including multiple schools, apartment buildings, and public spaces. When the architects bought the Warren Street townhouse in 2011, the idea was to preserve and restore the historic structure while making it more energy efficient and reducing its carbon emissions.
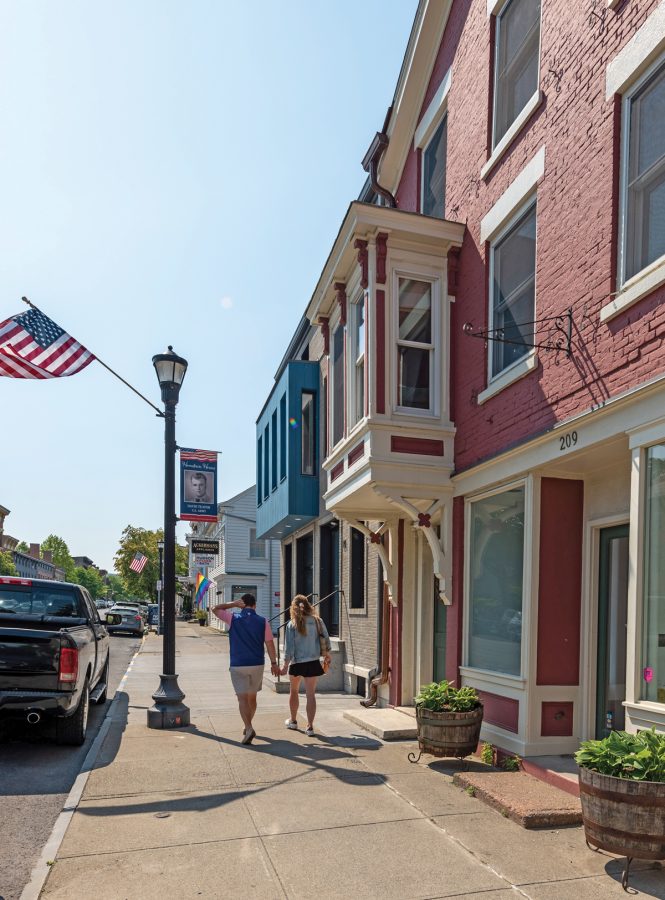
The building features a modern take on the oriel, the boxed bay windows that grace older structures on the Street.
“We’re a New York City firm, we’re an urban firm, we’re a design firm, we’re a restoration firm and we’re a preservation firm,” says Tooman, AIA, LEED-AP, CPHD, a certified Passive House designer. “We wanted to try and put all those things together, so we chose Hudson because it has a significant downtown historic district.”
Rebuilding, Not Replicating
The idea of Passive House and its high standard for energy efficiency has become increasingly popular over the last few decades—but some might mistakenly think these technologies can only be employed in new construction. That’s not the case. “We didn’t want to buy property with a beautiful vista in the country somewhere and put something there that had never existed before,” says Tooman. “We wanted to take something that was here already and rehabilitate it, use the embodied energy and not increase urban sprawl.”
The architects’ plans faced an unexpected disaster in 2018. While trying to make the basement more useful for the building’s first floor retail space, contractors dug out some of the basement floor. “He dug it out beautifully,” says Tooman. “Because it’s a very clay-like soil here, it’s like cutting a piece of cake.”
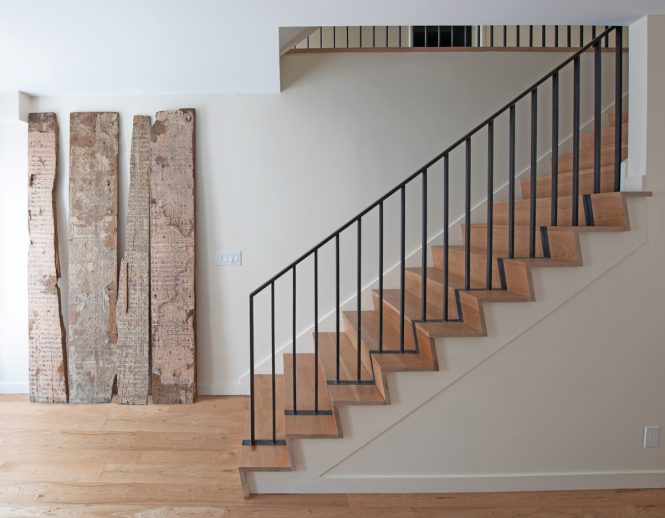
Some of the buildings original boards propped up against the wall near the staircase. Architect Craig Tooman plans to use the boards for an art installation.
Everything seemed to be going smoothly before an unusually intense bout of bad weather decimated their plans. After it rained steadily for two weeks, water began to pour into the basement and the flooding weakened one side of the foundation. Attempts were made to shore up the building, but eventually the whole foundation collapsed. The architects, who worked on the project under the name Passive Aggressive Housing, wondered whether to invest more time and money into what had become a pile of rubble. Eventually, they decided to build a new house, one that still seemed at home on a historic street, despite being the only newcomer. The new plan faced subsequent challenges that included construction during the pandemic and winning approval from Hudson’s Historic Preservation Commission.
“We didn’t want to just replicate the house, which some people wanted us to do,” says Tooman. “We wanted to make something modern, but that was respectful of the street.”
The inspiration for the look of the new house was really the rest of Warren Street.
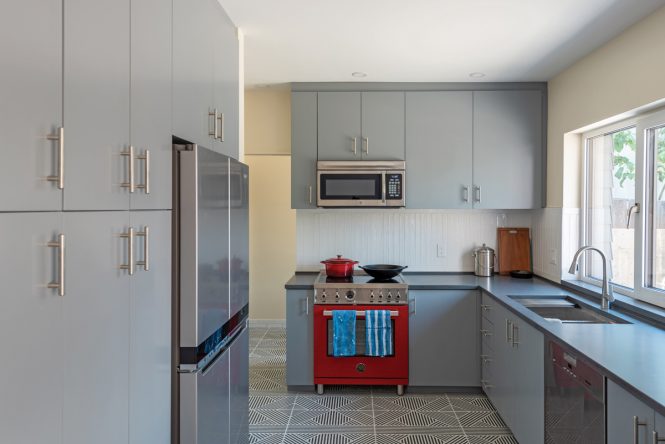
A cherry red induction stove provides a splash of color in the sleek, contemporary kitchen.
“We chose the materials specifically because they’re common to Warren Street,” says Tooman. “The shape of the house is the same as what was here before. It was two stories. It had an attic. The only thing we changed was that we moved up the roof line, so that we actually had a full attic upstairs. We added attic windows that are common all the way up and down Warren Street. We took the original house as inspiration, we took Warren Street, and then we tried to give it a little bit of a modern twist.”
Agressively Passive
Many of the street’s older buildings have an oriel—boxed bay windows that jut out over the street—so the architects included updated reimagined examples in their new construction, blue cantilevered rectangles, on both the front and back facades.
“We bumped out the blue oriel over the storefront because it’s common to Warren Street,” says Tooman. “We made it in wood because they’re in wood on Warren Street, and we made it a bright blue, because they’re often colored very brightly, as is the case with the building next door to us. And we picked a concrete board to do the clapboard on the side. Clapboard is very common here, but we also wanted to use some more modern materials, some more resistant materials. So we used concrete cladding, and then pushed the oriel back all the way along the back facade so that it shades the first-floor back windows in the summer.”
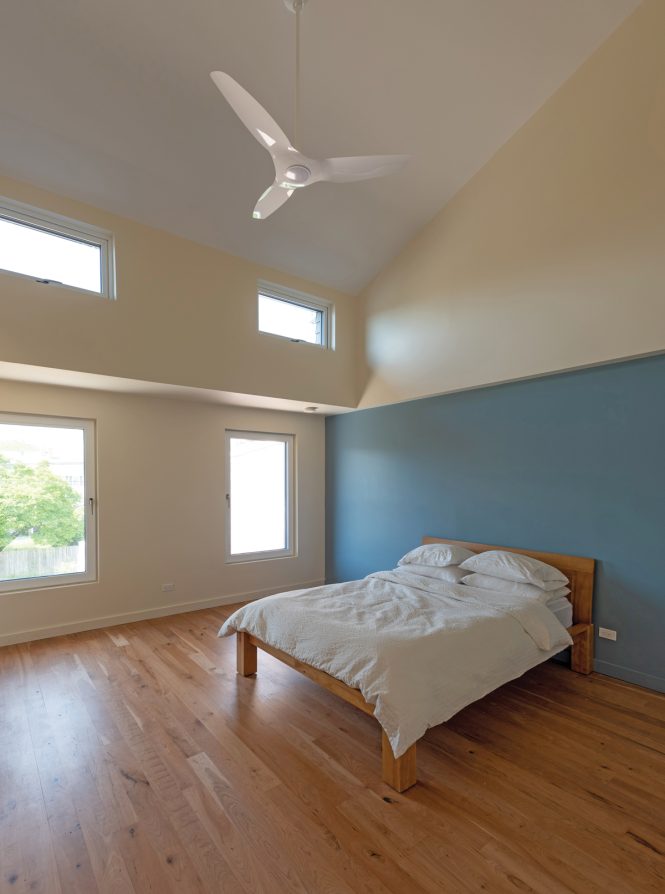
Raising the roofline allowed for an extra set of windows and brighter, airier bedrooms.
The updated house design includes solar panels, which have so far contributed 25,000 kilowatt hours to the grid. Interior considerations keep the home from losing heat in the winter or cool air in the summer. The Warren Street house was recently certified by the US Department of Energy as a zero-energy home and certified by PHIUS as to its Passive House energy standards.
“The walls are super-insulated,” says Tooman. “They also have an air barrier, so there’s no or very minimal airflow through them. The windows are triple glazed, so they’re extremely energy efficient. We have an ERV, an energy recovery ventilator, because when you seal a box, the air can get stagnant inside.”
The ventilator keeps the air fresh without making the house colder in the winter or warmer in the summer. It recovers the energy put into heating or cooling the interior of the house, while bringing in fresh air from the outside, and this also helps eliminate mold.
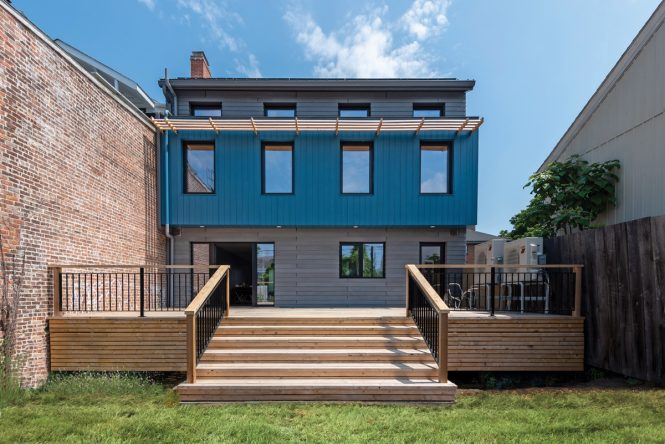
The backyard.
As well as LED fixtures, the house has a condensing washer/dryer in the basement and a condensing hot water heater. A gravity-fed hot water loop supplies water that is instantly hot. During construction, the builders also used as many local materials as possible, employing wood flooring supplied by Ghent Wood Products and concrete countertops crafted by Marveled Designs in Chatham.
The expansive deck behind the house is made from wood recycled from New York City water towers. “I have a friend who builds water towers in New York City and they’re either cedar or they’re redwood. They last about 20, 25 years,” says Tooman. “Then they strip them and throw them away. But the lumber is two-and-a-half inches thick”
A Reminder of History
As well as the retail space at street level, the 4,000-square-foot home has an elongated living space, kitchen, and mudroom on the first floor. The kitchen is open to the living/dining space, which looks out onto the deck and sizable urban backyard. The kitchen’s focal point is a cherry red induction stove, surrounded by gray cabinetry that’s topped with gray, red-speckled concrete countertops. The upper floors feature five bedrooms and three baths. Thanks to the raised roofline and added windows, the sunny upstairs bedrooms seem at once cozy and spacious.
Tooman, who grew up partly in Rome and Hawaii, has always loved architecture and design, but he also appreciates nature and prioritizes sustainability. That’s part of the mission behind CTA Architects, which is a certified B-Corp. The B-Corp movement is a global community of people using businesses as a force for good, ideally balancing people, planet, and profit. Passive House construction meshes into that, mixing the latest developments in design and architecture with concern for the environment.
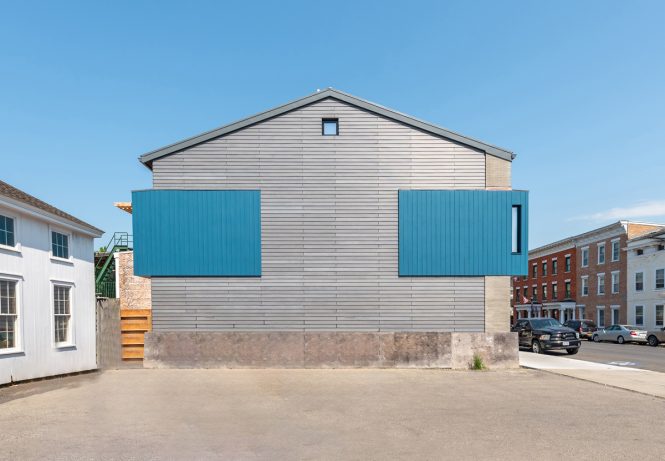
A sideview
“We need to continue to house people,” says Tooman. “So how do we do that without hurting the planet? We build in urban areas and we build as efficiently as possible. That just seemed to be a natural progression in my career.”
Reducing a home’s carbon footprint can be as simple as using better insulation, efficient ventilation systems, and installing new windows. “The concept is very simple,” says Tooman. “The implementation is not always so simple.”
After the original structure’s unfortunate implosion, Tooman saved some of the building’s boards, which he plans to use as art in the new space, a reminder of the street’s history. “They have mismatched wallpaper on them,” he says. “In the house that came down, there was a middle wall that held up the house, and it was clearly something that in the 1780s had already been salvaged. Those boards are mismatched. It was obviously not original wallpaper to this house. It was wallpaper from another house on the boards that they had put here and held up the house. So, I feel like this is the next iteration.”
