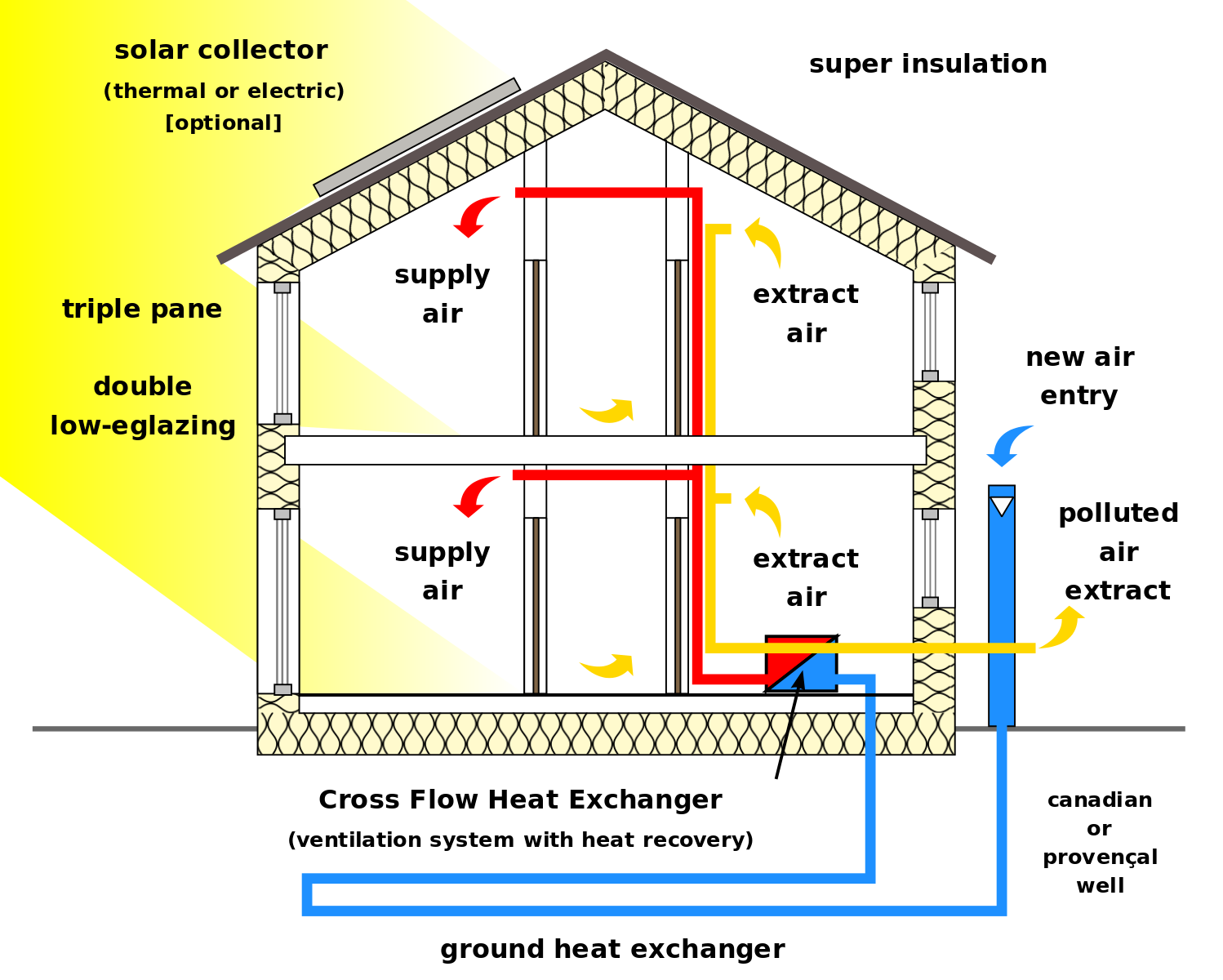To Retrofit or Not to Retrofit?
By Staff | Spring 2021 | High-Performance House
Choosing between retrofitting an existing structure with technology and methods that allows it to meet Passive House standards and building an entirely new, Passive House-certified home from the ground up is certainly a major decision. But which one is best for you?
“Passive House renovation or construction is a comprehensive process,” says Courtney Moriarta, the director of NYSERDA’s Single-Family Residential team, which works with market-rate single-family home customers. “Significant energy efficiency improvements may be required to achieve passive house levels of performance. But in terms of living in a Passive home, the main advantage is that it’s a very comfortable and healthy environment [when compared to a non-Passive home]. With a Passive House envelope, you don’t have a situation where there are cold walls or leaky windows that make certain rooms colder than others. And with a Passive-certified ventilation system, the air you’re breathing is cleaner [than in a non-Passive home] and really healthy.”
Although the construction of an entirely new, designed-from-inception, certified Passive House can be the optimal option for those interested in Passive living, that alternative is of course less viable for owners on a budget. Retrofitting an older home, while still a sizeable outlay for many, is usually far less expensive—with other, perhaps more socially impactful, benefits as well. And carbon emission benefits—North Miller Passive Multifamily (retrofit) has 60 percent less embodied carbon than if the same building were built new. According to AIA Architecture 2030, by the year 2035 we’re on track to build 150 billion square feet of new construction and 170 billion square feet will be retrofitted. That’s an important metric to understand if we’re serious about climate change goals. “Generally speaking, it’s more sustainable to retrofit an older home than to build a new one,” says Moriarta. “Seventy percent of the housing stock in New York was built prior to the implementation of energy-efficiency codes, which means there are already many older homes in the state that are leaky and unsealed and can be altered to improve their energy performance and some could meet Passive-certified standards. With a new building, your choice of insulation, windows, heating and cooling systems, and other elements will dictate the design and can be planned to meet Passive House standards.”
Thinking of remodeling or aesthetically updating part of your home? Traditional renovations, Moriarta says, often bring with them opportunities for Passive retrofitting. “When you’re remodeling, say, a kitchen or bathroom, often you’ll be opening up areas to get at the plumbing or wiring or removing cabinets or fixtures,” she says. “That makes it easier to go into walls or ceilings to add insulation and bring the envelope up to Passive standards. Oftentimes, additional work is required in older homes, since often there’s asbestos abatement, mold remediation, wiring updates, or structural updates to address, and in older houses it can be challenging to get leakage levels down. Doing the work incrementally, may make it easier to live there during the process versus taking the entire retrofit on at once.”
Jeff Eckes of Passive House design/build firm LDR Group advises homeowners who want to use a “one-piece-at-a-time” approach to the upgrading of their home to Passive House standards begin with a certified Passive House consultant from the beginning. “Having a unified plan and design in place to achieve Passive House certification begins with analysis and design by a consultant that’s certified by either PHI or PHIUS. It’s a cost that is well worth the money, even on a tight budget, as it always saves money in the long run.”
What resources does Moriarta recommend for those interested in learning more about Passive building and retrofitting? “The Passive House Institute is a great place to start, as is the NYSERDA Energy Audit Program,” she explains. “The audits are free, and the program works with utility partners and contractors to recommend improvements and can assess the potential for a home to adapt to Passive-certified concepts. It’s a really good first step.”
