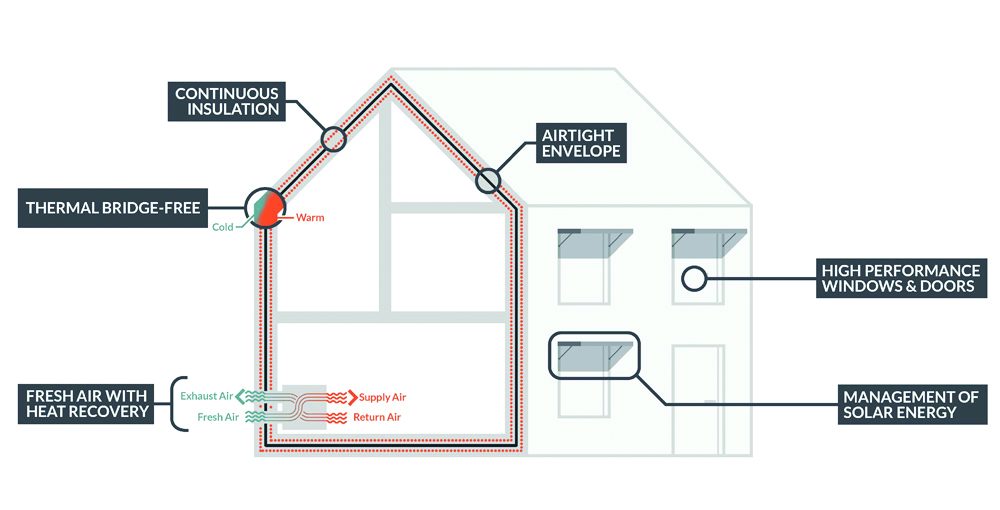4 Principles of Passive House
By Staff | Spring 2021 | High-Performance House
The Passive House energy and building standard encompasses features which lead to durable, comfortable, low-energy-use buildings. It is applicable to residences, apartments, and commercial buildings of all types. Here we explore four essential principles of this green building technique.
Super Insulated-Building Envelope
Continuous insulation around the entire building reduces energy demands and increases comfort. The amount of insulation is climate-and-building-specific and can be achieved with many different materials and wall systems. It must be free from significant thermal bridging which is a highly conductive “path” for heat transfer in a detail of a building such as the edge of the foundation slab. Because of the increased ability to retain heat through the building envelope (or block it in warm weather), the size of the heating/cooling system is significantly simplified and reduced.
High Performance Windows
Depending on the project, the site conditions and the specific design goals, a wide range of window types and performance ranges can be used to achieve Passive House performance and certification. For single-family residential homes in the Hudson Valley (climate zones 4a, 5a, and 6a). Triple-pane windows are usually necessary. In addition to better insulated glass, Passive House-approved windows reduce drafts through improved air-tightness when pulled closed.
Airtight Building Envelope
The exterior of a building is referred to as the building “envelope.” The building envelope is extremely airtight, preventing infiltration of outside air and loss of conditioned air. A small change in the air-tightness of a building makes a big difference and it’s accounted for from the beginning of a project. Each detail is designed to maintain the airtight boundary continuously around the entire building and a blower-door test (a calibrated fan that measures air-tightness) verifies it at the end. While the current building code already requires air-tightness verification, the Passive House standard is far more stringent.
Balanced Ventilation
Most homes do not have a system for delivering fresh air for healthy living. We have relied on air leaks at gaps that allow outdoor air to move in or out, such as leaky windows and doors, recessed lights and other openings, and where the house meets the foundation. These unintentional gaps also allow moisture movement, are a pathway for bugs and rodents, and introduce dust. Fans have been used in bathrooms and in kitchen exhaust hoods, but in order for air to be removed, there must be a source of air to replace it, called make-up air. A large kitchen exhaust hood may even require opening a window to operate properly. Make-up air is at ambient temperature, generally colder or hotter than we desire. Instead, passive buildings use heat recovery ventilation systems (HRV), or, more commonly, energy recovery ventilation (ERV). In an ERV, exhaust air is replaced with outside air, but the heat and moisture of the air leaving the building pre-conditions the incoming air. The result is fresh indoor air with only a minimal energy penalty. The incoming air is filtered, so if the windows stay closed the home will be surprisingly dust-free. If you prefer, you can open windows in a Passive House.
Secondary Principles
Principles like “solar management” and “thermal storage” might come up on an internet search about Passive House. These are concepts that are essential to passive solar design, which appears similar to Passive House design, but is distinctly different. While these two low-energy building systems use building energy balance equations to reduce overall electrical consumption, Passive Solar relies heavily on maximizing solar gain often with attached greenhouses and often storing heat with massive quantities of stone or water. While these methods can be applied to maximize the energy performance of a Passive House, they are not essential properties.
