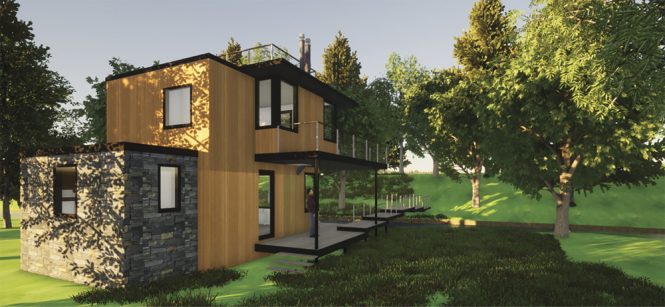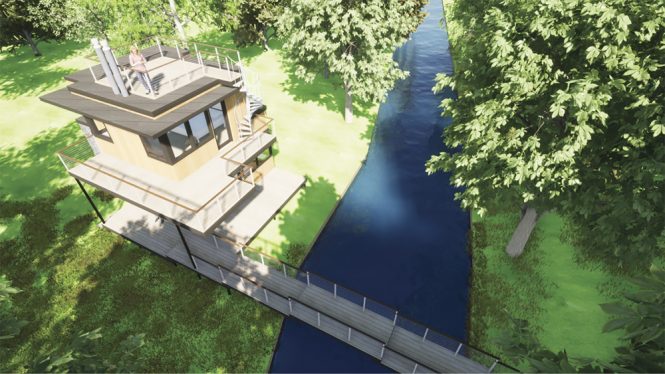Secluded in the Heart of Woodstock
Ashokan Architecture & Planning Modern Cottage | Woodstock | 800 square feet
By Staff | Fall 2021 | Architects Guide
Woodstock can be bustling place, buzzing with activity, especially at the Village Green, where Tinker Street and Mill Hill Road meet. But just a few blocks away is a peaceful oasis along the Tannery Brook, set back from the hurly-burly of weekend throngs of tourists. This is where Brad Will, founder and principal of Kingston-based Ashokan Architects, was tasked with designing a compact guesthouse along the gentle waterway that passes through the center of town.
The structure had to be 800 square feet or less because it was a replacement dwelling for a dilapidated cabin that was torn down. “These types of buildings still exist along the creek,” says Will. “Old-timey cabins that hang over the brook with a single metal post lunging right down in the water.” After Will steered the client away from building an actual log cabin, the architect, looked to the town’s stylistic vernacular for inspiration. “It’s a bit of an homage to the Woodstock style,” he says, combining a native bluestone chimney with a stylized artist’s shed, (“very prevalent in Woodstock” says Will), and made famous in David Haney and Robert Ballantine’s 1974 book Woodstock Handmade Houses.

Working with the constraints of the site zoning—a building no more than 800 square feet—Ashokan Architecture designed Modern Cottage as a creekside treehouse
Make no mistake, however, Will’s design is contemporary. “To me, having a modern style, modern layout, lots of glass, an open plan, it hit all the bells that I like,” says Will. Because of its seclusion, the two-story structure is sheathed in glass while not feeling exposed. “There’s real communication with the outdoors. You know where you are, there’s a sense of place,” he says.
The outdoor spaces are as important as the interior ones, with three levels of outdoor porches and decks—some covered, some exposed. “The outdoor spaces were key to the experience of the zone between inside and outside,” says Will. The roof deck is accessible via a circular staircase from the loft-like single bedroom on the second floor. “There are lots of different options for enjoying the connection between house, land, and water,” he says. There’s even a suspension bridge over the creek, a nod to the client, a world traveler who’s spent time in East Asia on much dodgier suspension bridges.

