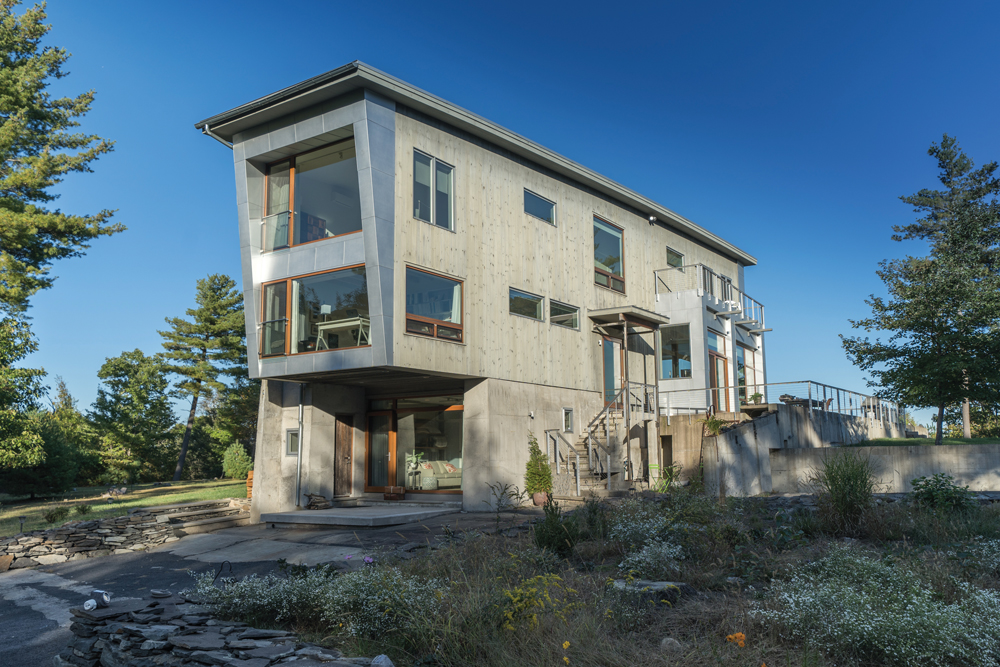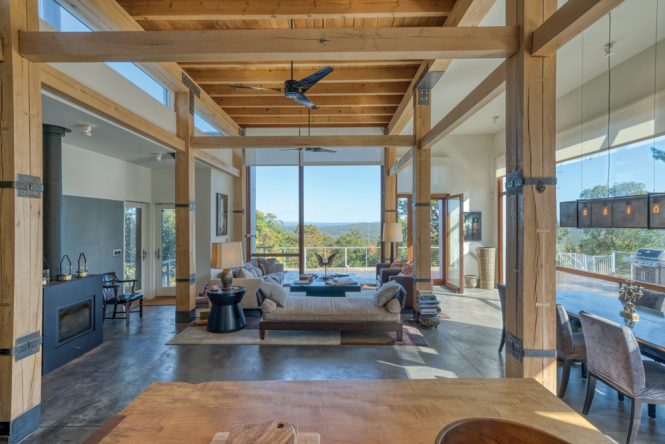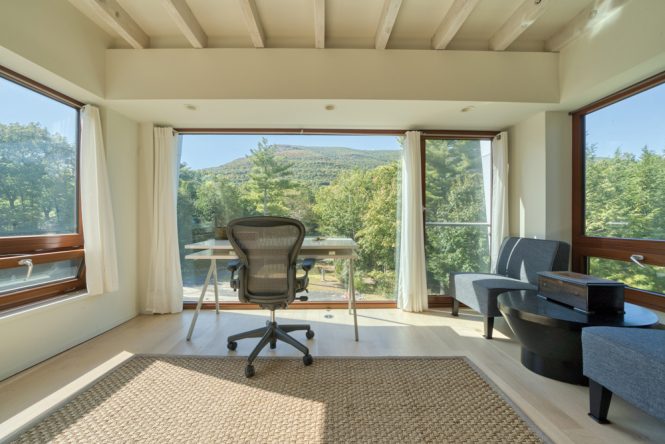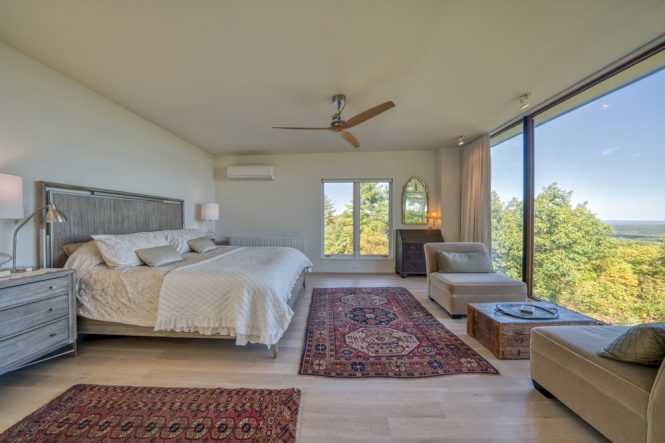Mountain Majesty
This Modern Saugerties Home Has Views for Miles
Presented by Halter Associates Realty | Summer 2021 | House Feature
There are some upstate towns that are always in the limelight, like hip and walkable Hudson or quaint and quirky Woodstock. Then there are the hidden gems like Saugerties. With easy access to the artsy, historic Village of Saugerties on the Hudson River and Catskill Mountain hikes just minutes from your back door, Saugerties offers its residents the best of both worlds.
If settling down in Saugerties sounds like it could be your style, the house on Ledgesite Road is ready to seal the deal. Tucked on just shy of 10 acres at the base of Overlook Mountain, and located 10 minutes from the center of Woodstock and 20 minutes from the Village of Saugerties this breathtaking modern home has panoramic mountain views to match.
To reach the secluded house at the property’s center, you turn off West Saugerties-Woodstock Road to a private drive, then gently descend toward the house—a cliff of bluestone on one side and dense woods with a quiet stream on the other. As you approach the house, the region’s famous bluestone begins to peek through the soil everywhere. It emphasizes the rock walls, made from the same stone, that curve around the property, providing a labyrinthine elegance reminiscent of the nearby bluestone quarry-turned-sculpture-park, Opus 40.

With easy access to the state-of- the-art kitchen, dining space, large outdoor patio, and separate covered porch, the open-concept great room always remains a focal point for the home’s indoor-outdoor experience.
The exterior of the house is a modern blend of concrete, gray wood siding, and metal on both its angled western face and roof. The materials contrast with the acres of verdant woods on all sides yet feel at one with the cool-toned bluestone the house rests upon. Currently owned by Jennifer Hicks, founder of 11 Jane Street Art Center in Saugerties, the 3,192-square-foot home, which was built by a local builder, was redesigned and renovated by Bearsville-based architect Barry Price in 2011 for increased energy efficiency and comfort.
Since the house is perched on a steep eastern-facing ledge, two of the home’s three levels offer those gorgeous mountain views—of Overlook to the west and the Berkshires to east.
The main entrance to the home is located on the second floor, which is the main living space. After you enter the foyer, the great room, located just to the right, reveals its majestic mountain scenery on two sides. The room’s impressive views are enhanced by the magnitude of its 14-foot vaulted ceilings and eight supporting beams, both milled from hardwoods cleared from the site.
An eight-seat dining table sits to the right, and plush couches on the opposite end of the room offer a perch for the serene floor-to-ceiling view of the Berkshires beyond. Polished concrete floors, steel supports around the wood beams, and a black Rais wood stove set against a bluestone-tiled wall provide the room a chic, industrial feel. The floors have radiant heat, which helps keep the soaring space cozy.

ucked on a ledge at the base of Overlook Mountain, this modern Saugerties home is surrounded by some of the region’s most impressive views. The West side of the house offers unparalleled views of Overlook and on the East side, the Village of Saugerties is set against a backdrop of the Berkshire Mountains beyond.
Next to the dining table is a sliding door that provides access to the large concrete patio that wraps around the house, perfect for entertaining. A door on the other side of the room leads to a large covered porch on the north side of the house, which was added during the renovation. With its multiple access points to the outdoors, the great room always remains a focal point for the home’s indoor-outdoor experience.
On the western side of the room is the open kitchen, with a custom, solid-wood island that houses a six-burner Wolf range. On the wall behind it is a custom stone basin sink, surrounded by countertops and a backsplash made of cooling blue-gray Pietra Cardosa stone, with dark walnut-hued, solid-wood cabinets below. To the right is another wall of cabinetry that is home to Bosch double wall ovens and a stainless steel Liebherr refrigerator.
Directly off the back of the kitchen is a hall that leads to both the upper and lower levels, as well as the open office space that occupies the west end of the main level. The office floors are white oak and there is a floor-to-ceiling picture window on one side with an inset casement window that opens to welcome in the breeze. The room offers copious natural light and a breathtaking view of Overlook Mountain that is sure to make anything you’re working on that much more pleasant.
Upstairs is the primary bedroom with ensuite bath, walk-in closet, guest bedroom and full guest bath, a potential third bedroom currently used as a sitting area, and a laundry alcove with energy-efficient Bosch washer and dryer.
The primary bedroom is located on the east end of the house and shares those floor-to-ceiling views of the Berkshires with the great room below. With a sitting area next to the window and a south-facing private deck accessible via sliding door, the room is a quiet refuge high above the treetops.

The light-filled primary bedroom is a quiet refuge high above the treetops. It has room enough for a sitting area to take in the floor-to-ceiling view of the Berkshires and access to a private south-facing deck.
The ensuite bath is tiled in hues of gray-blue. More Pietra Cardosa stone ties the room together as the countertop for the two-sink vanity and accent tile for the white Kohler jacuzzi tub and glass shower room. A large picture window provides secluded views of the woods to the north. Down the hall is the guest bedroom, which has floor-to-ceiling views of Overlook and a skylight to let in even more sun.
Downstairs on the first level is a studio space currently used as a living room. It’s outfitted with acoustic panels from the previous owner, who was a musician. The studio also has a floor-to-ceiling window that faces west, and private, walk-out access to the driveway.
Just beyond the studio is a large storage room with a utility sink. There is also a separate room that stores the home’s efficient electricals, including the whole-home air filtration and recovery system, an addition during the renovation that provides enhanced air quality.
Outside, there is access from the south part of the property to the Sloan Gorge Preserve, 88 acres of land protected by the Woodstock Land Conservancy. On the north side of the house, there are trails that lead to a quiet pond and a waterfall, which is perfect for contemplation and summer fun alike. Beyond the eastern bounds of the property, there is nothing but hundreds of acres of protected forest.
The house provides the perfect lens to take in the vast surroundings. It’s easy to see how life here integrates with the quiet mountain backdrop—lazy summer days spent entertaining on the patio; winter nights drinking in the sweeping views of the landscape from the comfort of the great room or tucked in bed. The house on Ledgesite Road exemplifies the best of what Saugerties has to offer—a world of luxury and solitude just a little way off the beaten path.
Real Estate Details
37 Ledgesite Road, Saugerties
$2,200,000
Listed by Laura Foster, Licensed Real Estate Salesperson
Halter Associates Realty
(845) 679-2010
Halterassociatesrealty.com
This ultra-luxury home is located on a beautiful private drive and nestled under beloved Overlook Mountain, a crown jewel of the Catskill Region. The three-bedroom, four-bathroom home was built by a local builder in 2007, and was completely renovated and re-designed by the well-known architect Barry Price in 2011. Privacy is absolute here, with the home perched on a tall ledge to embrace the location, views, and beauty that surrounds. The main entrance is on the middle level, opening up to the soaring living area, a media den, half bath, and office/work area. The upper level features the master suite with ensuite bath and walk-in closet, two spacious bedrooms, laundry area, and a full bath. On the lower walk-out level, you’ll find a studio space, another half bath, and a large storage area. Entertain your friends on the outdoor patio, relax and unwind on the covered porch, or walk the gorgeous trails that meander through the property, with many acres of protected land just a short walk away. A true Catskill Mountain stunner!
