Proud Perch: A Modern Cliff House in Saugerties
By Marc Ferris | Photos by Brad Feinknopf | Summer 2023 | House Feature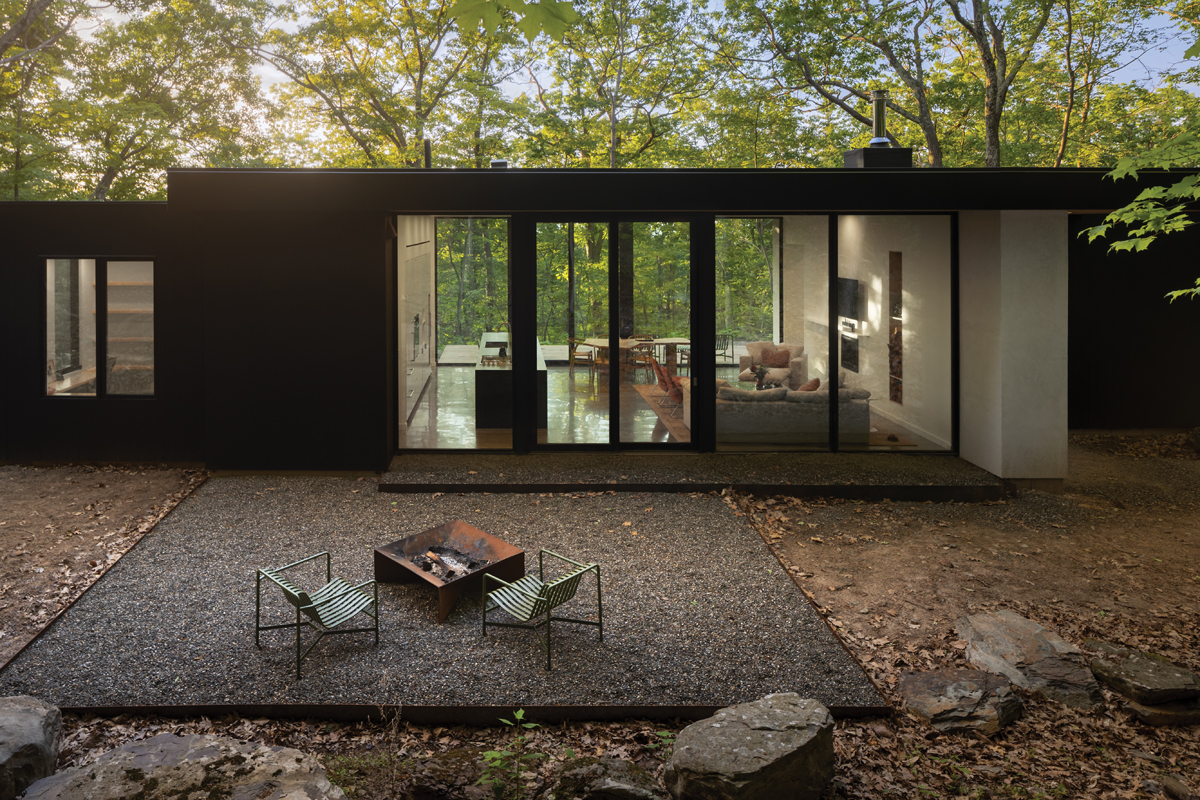
It’s challenging to harmonize a hard-edged modern house dominated by accents of black with its bucolic setting, but Kaat Cliffs, a getaway in West Saugerties designed and built by Studio MM, pulls it off.
Inspired by Philip Johnson’s iconic, almost-see-through Glass House in New Canaan, Connecticut, the client requested from Studio MM an open home filled with sunlight and a functional kitchen designed to be mindful of the home’s limited space. She also expressed an affinity for black, gray, and white.
“Black and concrete may feel a little cold, but architects can create some love with the warmth of wood,” says Marica McKeel, founder and principal of Studio MM. “I try to show that modern can be cozy and warm, not shiny and cold.”
McKeel obliged the client’s request with several deft touches and worked with her to make bold statements in the two bathrooms, which flash unexpected color. Based in Manhattan, McKeel plans to expand her satellite office in the Hudson Valley.
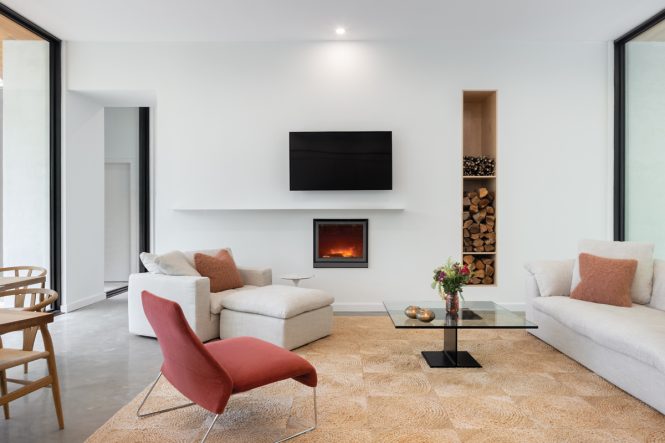
The house’s decor is sparse, creating a spacious feel in living room.
Kaat Cliffs sits atop a sculpted site nestled at the base of a towering rock curtain that rises 100 feet. This precipice, in turn, sits at the bottom of a much larger rugged slope in the Kaaterskill Wild Forest that dominates the landscape for miles.
No other houses are visible from the property, although construction equipment clatters further on up the unpaved road, which leads to a trailhead. The owner, who lives in Philadelphia, enjoys hiking, and the home is close to Woodstock. She moved in last October.
Cliffs Notes
Despite the seeming incongruity of a 1,722-square-foot transparent modernist structure snug against a cliff face, the house complements its setting. The front door opens onto a large glass window that frames the view of a planting bed in the foreground with trees beyond the slope. On the right of the stick-built dwelling is the main bedroom and an anteroom featuring built-in, floor-to-ceiling closets.
Turning left at the end of the short foyer toward the common area, the most striking features are the 11-foot Marvin windows that stand parallel to each other and provide direct views through the house.
The windows slide open, offering access to a floor-level wooden deck that faces east. The back window opens onto a fire pit at the base of the mossy rock wall.
Entering the glass-lined expanse, it’s easy to whipsaw between the two outdoor vistas, then focus on the blank space created by a large white kitchen wall that houses a few appliances and hides a lot of appurtenances, including the Miele DynaCool refrigerator. Behind the wall, a spartan office and guest bedroom exist in relatively private seclusion.
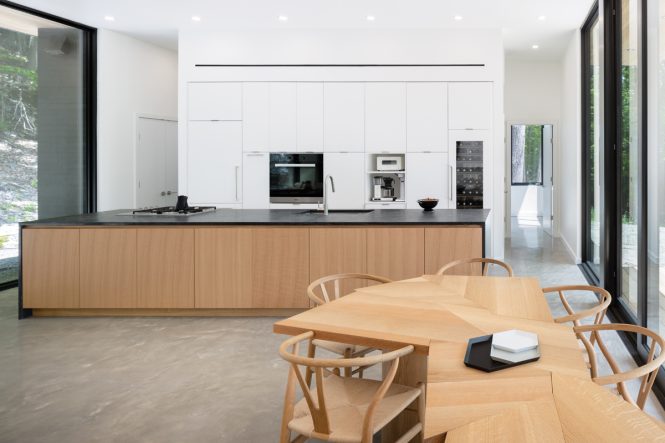
The functional kitchen was designed to be mindful of the home’s limited space.
The client installed mood lighting in the backyard to showcase the craggy cliff and a dominant ground-level feature, a giant boulder near the front door. She also enhanced the narrow space in back of the house by stacking several stone slabs in strategic ornamentation.
Other personal touches permeate the property. The client’s sister, an artist, created a hand-troweled, floor-to-ceiling stucco addition to the house just outside the front door that provides a convenient space to store firewood.
Her aunt, an artist and architect, consulted on several design elements and worked with Kerhonkson-based furniture maker Braxton Alexander to create a geometric dining table. She also helped decide on the siding and the furniture layout for the main living space.
“Our design process is precipitated on client involvement,” says McKeel. “In this case, it was great to incorporate [the aunt’s] experience and expertise. It’s the first time we’ve had another architect collaborate on a project’s design, but two heads are better than one.”
The client decided to decorate the main bathroom in fire engine red and adopted a whimsical pink motif in the guest bath, which features a funky light fixture resembling three spaceships stacked atop each other.
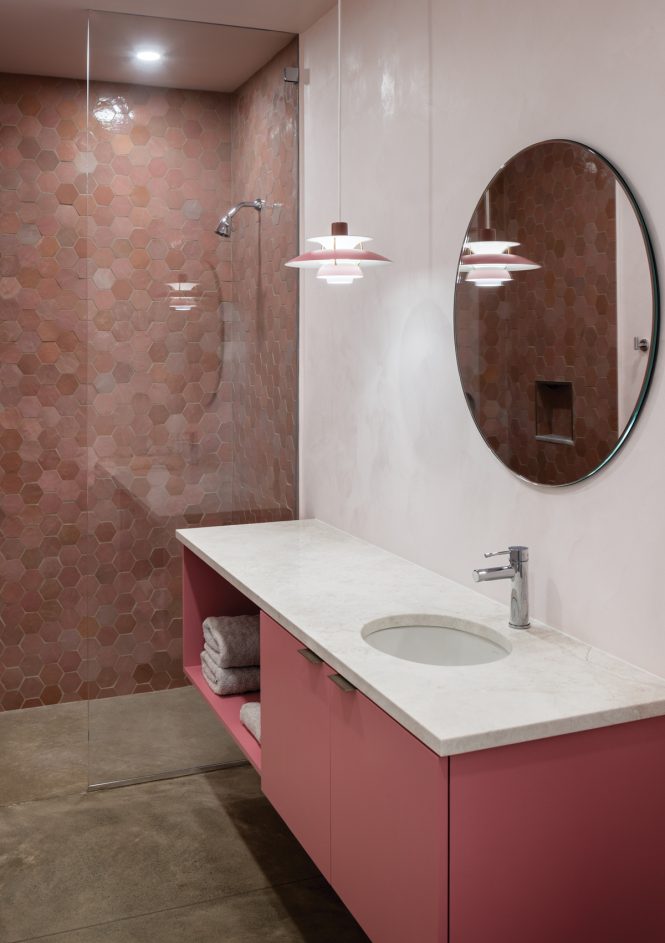
Kaat Cliffs’ two bathrooms feature flashes of unexpected color.
“We wanted something unexpected and she went for it,” says McKeel, who worked with the client to “make sure that each of the two bathrooms felt like a cohesive, jewel-box style space, which adds some fun to an otherwise minimalist color palette.”
Both baths feature handcrafted Moroccan clay tiles. Red squares line the master bath and in the guest room shower, multihued hexagons reflect the light like sequins.
Nothing to See Here
Except for the functional furniture in the great room, the home reflects minimalist design concepts. Besides the beds, the only thing taking up space in the anterooms is a chair in the office.
The sleek white wall of hidden roll-out cabinets in the kitchen (from Cabinet Designers in Kingston), delivers form and function. About a dozen LED dot lights, along with the ventilation hood above the range, are flush with the ceiling, enhancing the small expanse’s sense of space.
Earl B. Feiden Appliance in Kingston provided the Miele wine cooler, the wine cooler fridge and range, which sits at one end of an oblong rectangular island with waterfall edges that separates the living space from the kitchen and is accentuated with built-in white oak cabinets.
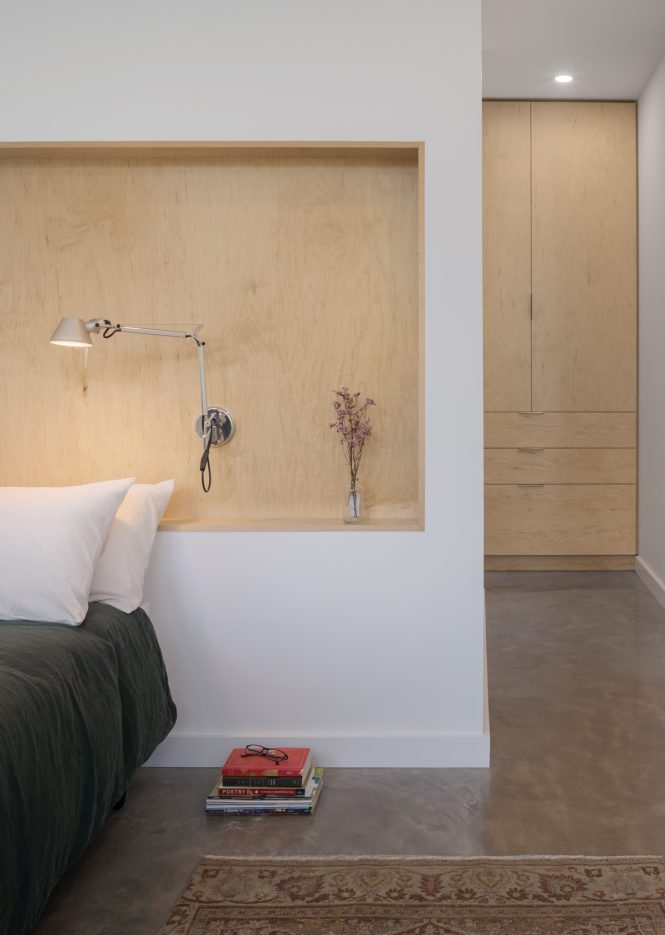
actful placements of wood elements throughout the house include the maple panels behind the bed.
With the exception of the office, vents consist of long black slits. The one located in the ceiling near the video screen is nearly invisible. Another, lining the top of the great white wall in the kitchen, adds an understated racing stripe accent.
Tactful placements of wood elements include the maple panels behind the beds, the perfect perch for a book, flower vase, or small sculpture. In the office, a waist-high shelf provides desk space and wraps around the room, which includes four bookshelves and a closet.
Another subtle organic design element: pine linings underneath the soffit that underlays the roof in the back of the house and the east-facing overhang, which incorporates a passive design element.
The polished five-inch thick concrete floor hides efficient water-based radiant heating that helps deliver passive house results without the certification. The floor stays cool in the warmer months and windows in the bedrooms create a cross-breeze.
The decor is also sparse: just a few black-and-white photos hang on the walls with large color photos of family members on the foyer wall. A trio of clay pots and another small sculpture rest on a ledge between the fireplace and TV screen.
Comfy chairs and a loveseat create a cozy atmosphere in the main room. The earthiest interior touch is the nook built into the wall next to the fireplace that holds a stack of logs.
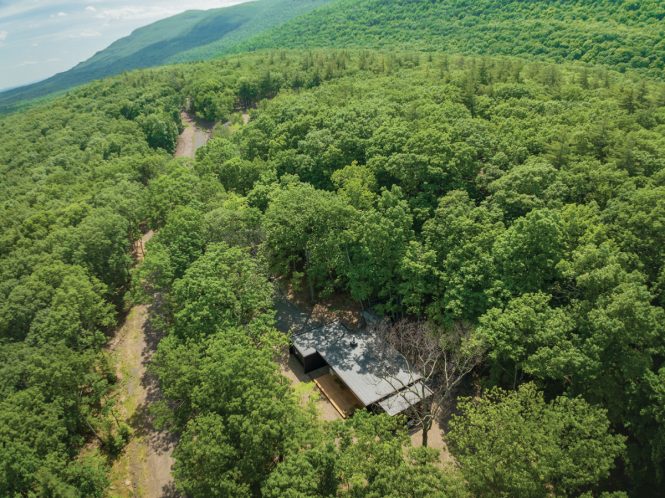
The home is located in 7,600-acre Kaaterskill Wild Forest, part of the larger Catskill Forest Preserve.
Local Love
McKeel founded her firm in 2010 with the goal of building modern residences in the Hudson Valley. In 2015, she opened an office in Kerhonkson and is now in the midst of building a larger space in Olivebridge. “I love the authenticity of the valley, the stunning surroundings and the ongoing efforts to keep things local,” she says. “There’s a long history of design and craftsmanship that we architects have the opportunity to showcase and, hopefully, add to.”
As McKeel begins building her homes, not just designing them, she appreciates the skill and knowledge of local builders, who “are talented and know their craft,” she says. “The local furniture makers and designers are using their surroundings as inspiration and I want to be a part of that.”
She also loves local farms, markets, and the amazing bounty of fresh vegetables, foraged mushrooms, local wines, and spirits and delicious local cheeses. “I could go on and on,” McKeel says.
One goal is to reflect all that earthiness in her work, which integrates the home’s modern aesthetic with its natural surroundings. “I’m trying to design efficient, modern homes that blur the boundaries of interior and exterior,” says McKeel. “But it’s easier to draw a modern house than it is to build one.
