Natural Alignment: A Putnam Valley Home Fits Into Its Landscape
Lake View Hideaway
By Joan Vos MacDonald | Photos by Billy Carpio | Spring 2021 | House Feature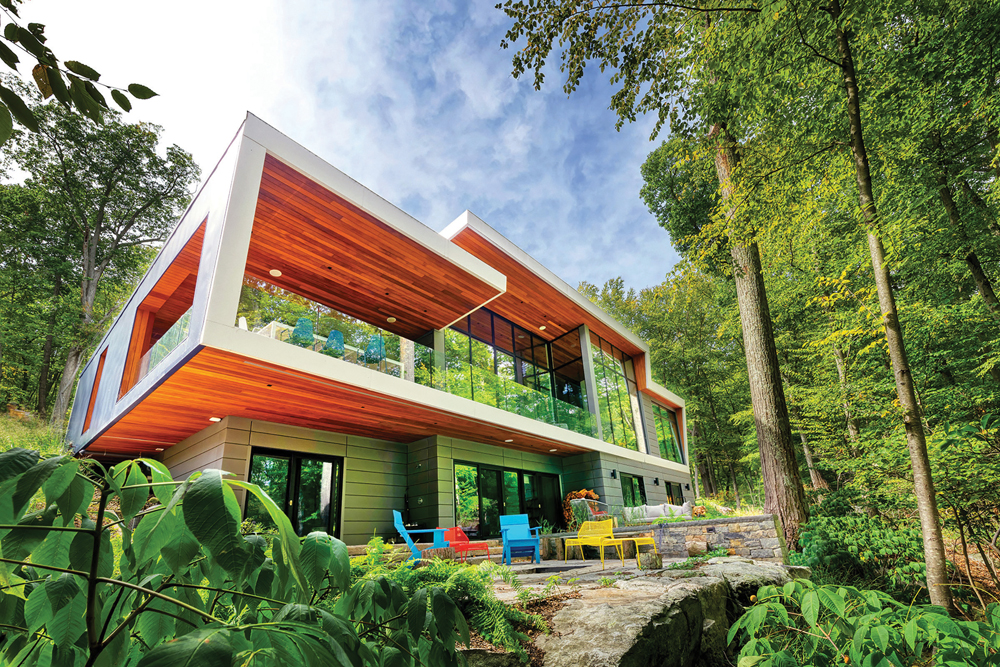
Bordered by an expanse of protected forest and perched above the rocky outcroppings of Lake Oscawana, the Lake View Hideaway house blends seamlessly into its woodland site. Facing the front door, the layout seems deceptively simple, but the house has a lower floor not directly visible from that vantage point. While the higher floor of the Putnam Valley home is parallel to the topography, the lower floor is tucked neatly into the sloping hillside, oriented to make the most of serene river views below.
Because of the staggered hillside construction, the 3,200-square-foot home required some rethinking of traditional room arrangements. The higher floor was designed as more of a public space, ideal for entertaining and featuring a spacious open plan with a living/dining/kitchen area, a den, a master bedroom and guest bedroom, plus a long deck for lounging and outdoor dining. The lower floor, laid out for increased privacy, adds two bedrooms, a family room, and a fitness room/play area for children, complete with kid-size climbing ropes.
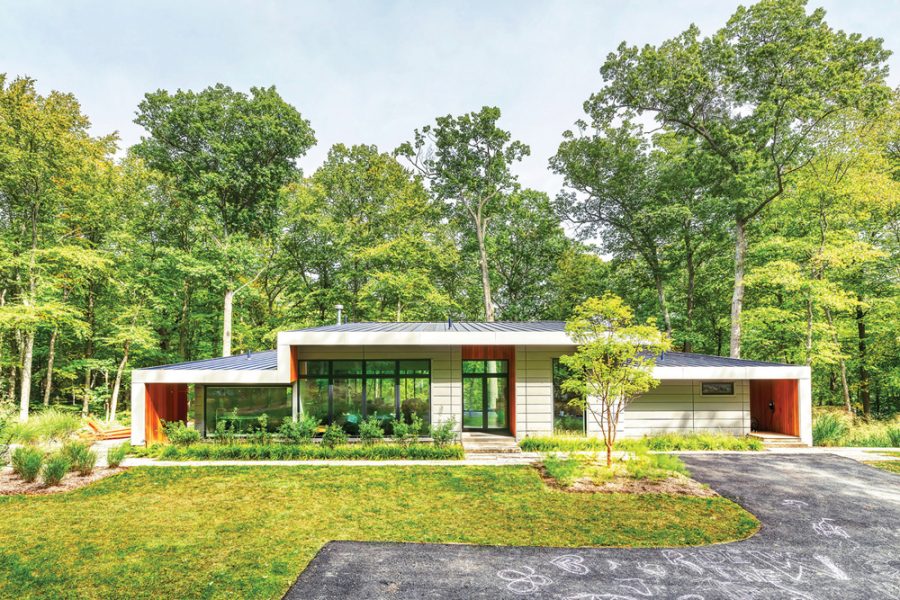
West elevation shows the transparent public areas of the main floor plan. Deep roof overhangs protect the front and side entrances while providing added shade from afternoon sun.
“Often, when you set out to design a house to fit the terrain, you need to get over some of the prejudices about space and where rooms belong, because in this case it gave us an ideal entertaining floor, a floor that is open and clear so the view from side to side is open,” says architect James Copeland, the founder of Garrison-based Hudson Design. “It also allows you to put bedrooms down where they have their own private access to the outdoors. It’s a little quieter. In this case, being set into the terrain, those lower rooms can have their own private views.”
Radiant Design
Copeland’s ability to playfully reimagine space might stem from time spent as a child playing in a larger-than-usual sandbox crafted by a father who worked in the lumber business. He didn’t have the usual six-foot square, but a sandbox built with 16-foot pieces of timber. “On the weekend, we would start at one end of the sandbox and we didn’t build just castles; we built civilizations.” Once those play civilizations were leveled, construction would begin again.
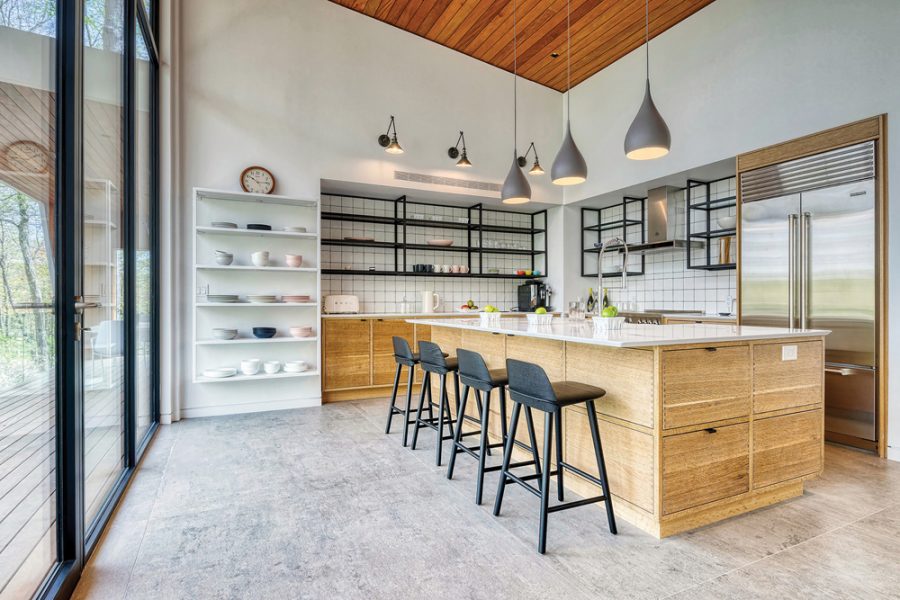
In the kitchen, open shelves cross whitetiled walls, visually enlarging the space, with necessary cabinetry cleverly tucked under eye level in a work island.
Early in his career as an architect, Copeland fine-tuned his knowledge of sustainable practices while working with Randy Croxton, a pioneer in environmental architectural design. Copeland managed domestic corporate and branch renovations for Shearson Lehman Brothers, and American Express, then led the design team and managed project documentation for the landmark world headquarters of Saatchi & Saatchi Compton. It was exciting work, but living in Manhattan was not conducive to family life. So 25 years ago Copeland moved his family to the Hudson Valley, buying a house once owned by Richard Upjohn, founder of the American Institute of Architects. He founded Hudson Design to offer architecture, planning, construction management, and interior design.
Copeland used his keen sense of green design when creating the Lake View Hideaway (completed in 2018), choosing exterior materials that not only harmonize with the surroundings, but have minimal impact on the environment. More than half of the home’s exterior walls are glass, which is recyclable. “There’s glass, there’s species of wood in the teak family that do particularly well in this environment,” says Copeland. “Bugs don’t like to eat them and they are pretty dense. Those were used for the outdoors, so, we could lower the amount of maintenance for the house.”
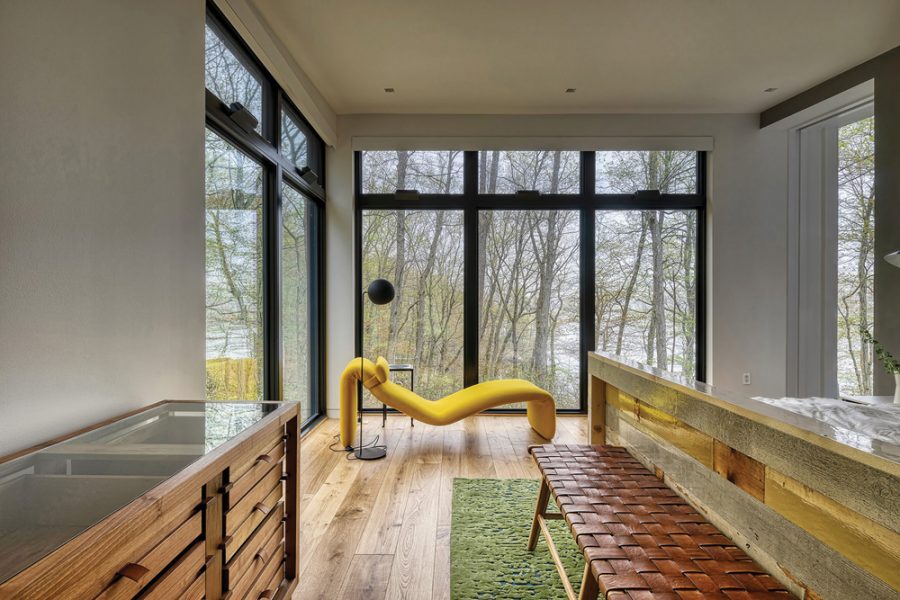
The master bedroom occupies the most serene corner of the house.
Lustrous teak boards line the underside of the roof’s extensions, which shade both the home’s front entry and rear deck, as well as lining the ceilings in several interior rooms. Finished aluminum panels provide the brilliant summer-sky blue seen on the side of the house, a low maintenance color-fast solution that precludes having to frequently paint. Such panels have the 40-to-70-year life expectancy of a metal roof.
While glass walls help make the house seem as ephemeral as an aerie, glass can lose heat, so the architect compensated by adding extra insulation.
“We used a SIPS (structural insulated panel) roofing system that is a particularly efficient use of foam insulation. The roof profile is almost entirely rigid foam,” says Copeland.
He also mitigated the cold by installing radiant heat, doubling up coils around the perimeter, which allows for the perception of warmth even when standing by vast windows. “Radiant heat floors are really the best, as opposed to something like forced air that comes on and goes off. This gives you a much more regulated, more natural feeling.”
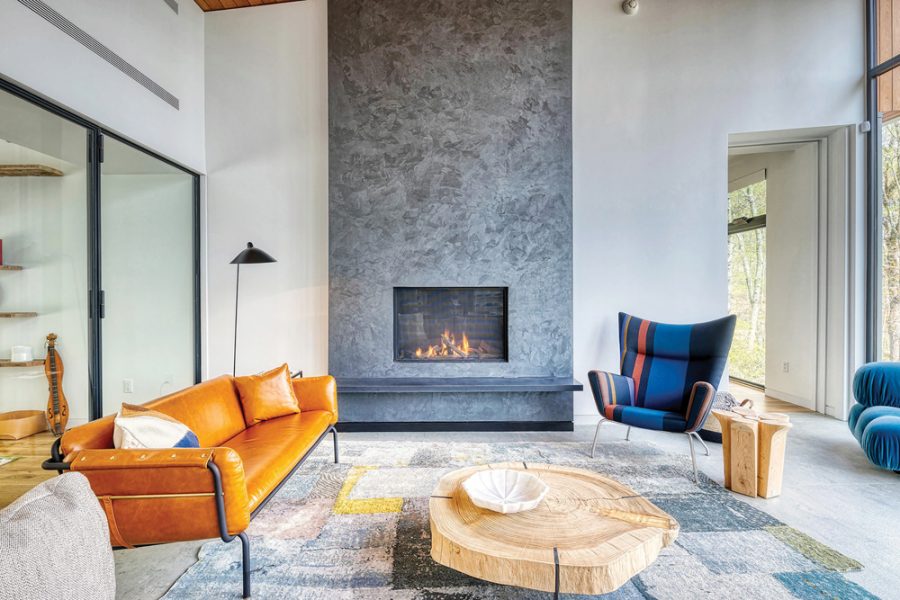
A ceiling-high fireplace, constructed from a specialty plaster with a graphite finish, is the living room’s focal point.
A rectangular ceiling-high fireplace, constructed from a specialty plaster with a graphite finish, provides another source of warmth and a design focal point in the living room, with the same finish used in the stairwell. The home’s minimalist furnishings—in a palette of orange, blue, gold, and taupe—provide splashes of color against such natural materials as stone, pale wood, metal, and glass. In the kitchen, open shelves cross white-tiled walls, visually enlarging the space, with necessary cabinetry cleverly tucked under eye level in a work island. Copeland designed the interior in collaboration with his clients. “It was a great collaboration in finding products that fit, but also taking some aesthetic risks where we thought it was worthwhile,” says Copeland.
Express Yourself
The family that now lives in the Lake View Hideaway was the third family who wanted to build on the desirable lakeside plot, and Copeland worked with each family in succession. As the families’ plans changed, leading to design commissions twice being cancelled, house plans continued to evolve. Each new family had different priorities. Because the current homeowners have two children and like to entertain, the design grew from a two-bedroom house into a three-plus-bedroom house with a number of rooms that can double as weekend accommodations for guests.
To build the house, Copeland worked with general contractor Kevin Heady of Heady Carpentry in Cold Spring and used materials from Dains Lumber in Peekskill. A benefit to building in the region is access to talented craftspeople, says Copeland. “One of the real blessings of working in this part of the Hudson Valley is being able to utilize local craftsmen. We have some excellent carpenters, masons, electricians, plumbers, tradespeople who live in the Hudson Valley, because they enjoy the lifestyle and they enjoy perfecting their work.”
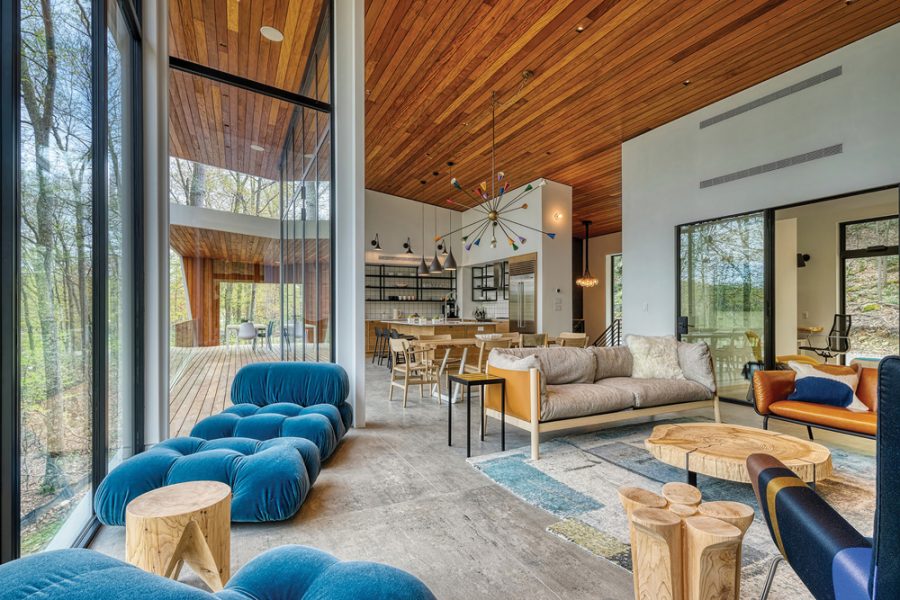
The Great Room is a celebration of the woodlands with tall views up into the surrounding canopy, natural finished wood ceiling, and a stone-like porcelain floor tile. A collection of carved wood and leather furnishings complete the look.
Copeland often gets comments about the variety of houses his firm designs. “The reason is that none of our clients are alike,” says Copeland. “They’re all very different. We made it one of our tenets that we are not trying to impose our sense of style. We want to help our clients express themselves in a beautiful way. We spend a good bit of time finding out about their lifestyle, finding out what their preferences are, because we want the designs to really fit them. There’s a certain bespoke technique in architecture, where people begin to feel and take on a space and environment and make it their own. We like being a part of that.”
According to Copeland, his most successful projects begin with learning what matters most to the prospective homeowner. The owners of the Lake View Hideaway very much wanted a home that would provide refuge from their hectic city life. Almost hidden amid mountain laurel and angled to maximize a placid lake view, their new home offers just such a restorative retreat.
