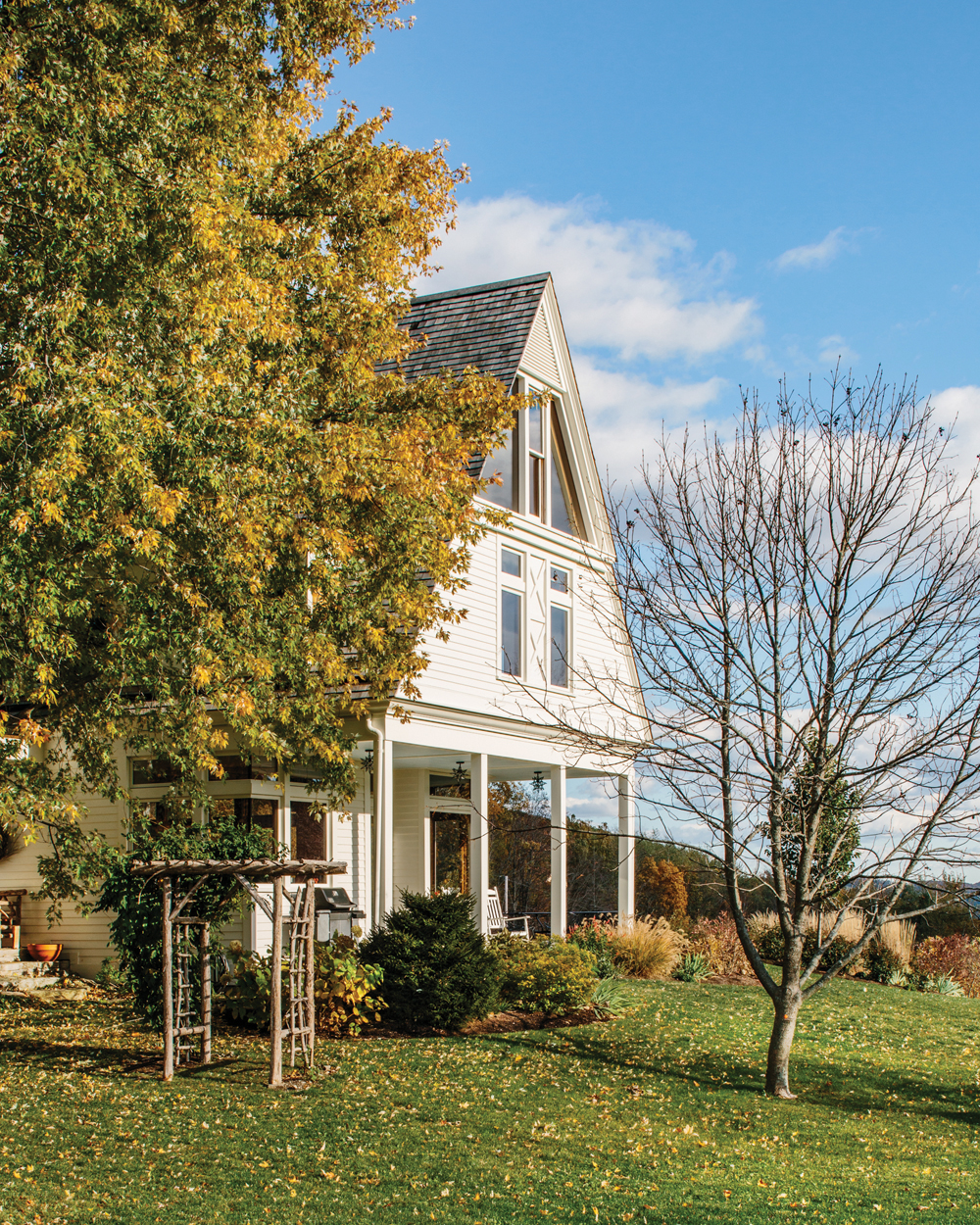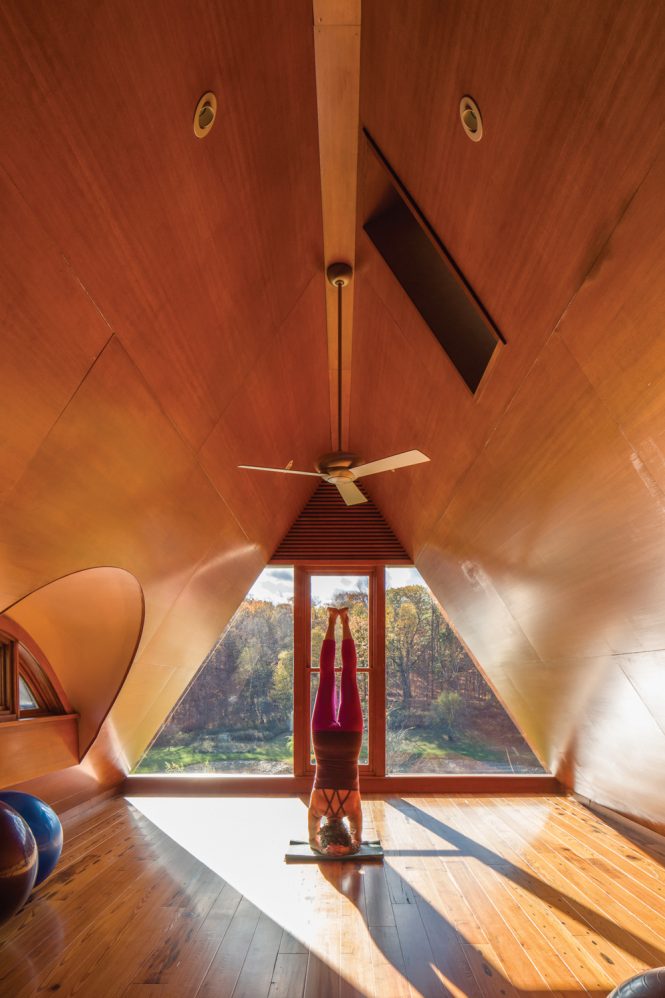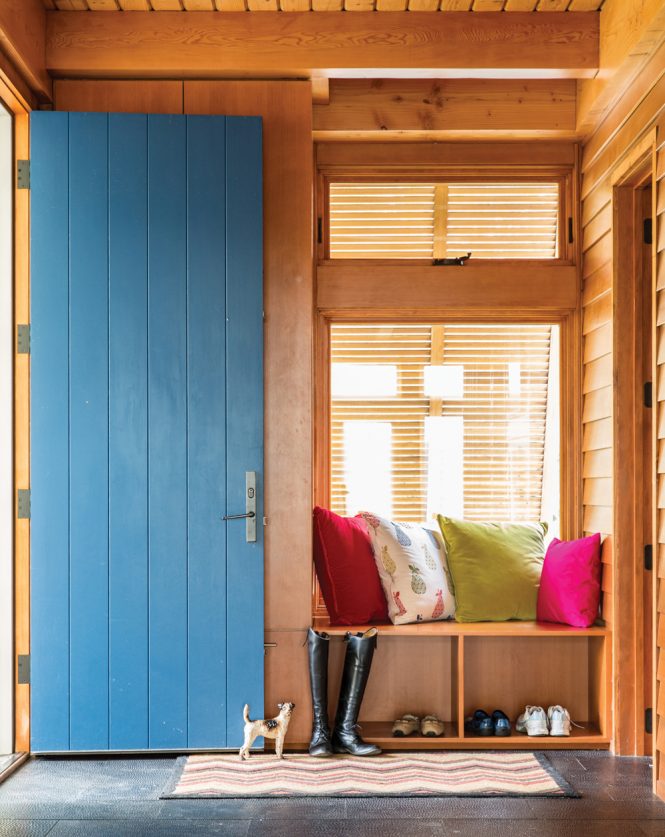James Wagman Architect, LLC
By Staff | Photos by Sean Litchfield | Winter 2020 | Architects Guide
Who: James Wagman Architect, LLC
Where: New York City and Hillsdale, New York
What: New Construction, Additions, and Renovation for Residential and Institutional Projects that Utilize Passive House and High-Performance Standards.
In 2005, architect James Wagman, his wife Anne, and their two small children began renting a small weekend house in Hillsdale with striking views of the Berkshires. According to Wagman, the house was unprepossessing, but its large windows allowed them to experience the beauty of the landscape around it.
Two years later, they bought the property and eventually decided to tear down the house. On the original footprint, Wagman designed a new house inspired by the surrounding farmhouses that was tailor-made to the family’s lifestyle. “We’ve been here for 15 years and feel rooted in the community,” he says.
In his time upstate, Wagman has become involved in local preservation efforts. He is a former member of the Historic Hillsdale Committee and is currently the president of the Friends of East Gate, a nonprofit dedicated to the restoration of the historic East Gate Toll House on Route 23 in Hillsdale.

Yoga studio.
His award-winning New York City architecture firm has also taken on more residential projects around the region—from upstate New York to Vermont and Pennsylvania—and has developed a reputation for creating beautiful, sustainable homes that fit in harmoniously with their landscapes.
Much of Wagman’s inspiration as an architect comes from Frank Lloyd Wright’s organic style and deep connection to nature. “Wright said, ‘I believe a house is more a home by being a work of art.’ To me, everything you see or touch should be beautiful,” he says.
With a clear focus on elegance of design, the homes his team designs for clients are a reflection of their location and what they mean to those who live in them.

Entry vestibule.
As the effects of climate change continue to intensify, Wagman also believes that building energy-efficient homes has become a mandate. His team’s 2015 transformation of a Brooklyn brownstone into a passive house-certified residence was a turning point in their evolution as green building architects.
Today, Wagman and his firm are experts in passive house standards and the use of solar and other high-performance techniques that help achieve higher levels of energy independence. “As long as the envelope and mechanical systems are designed for maximum efficiency with air tightness and reductions in thermal bridging, any style of home can be built to Passive House standards,” says Wagman.
As he continues to build relationships with consultants and builders in the Hudson Valley and surrounding regions, Wagman has also come to enjoy the slower pace that comes with working in the country. “The formality is gone,” he says. “You’re working at a different pace, and when you get to work with good builders and good consultants, the projects are more fun.”
