House of Hygge
From a Finnish sauna to a custom interior, this Woodstock charmer checks all the relaxation boxes.
By Halter Associates Realty | Winter 2021 | House Feature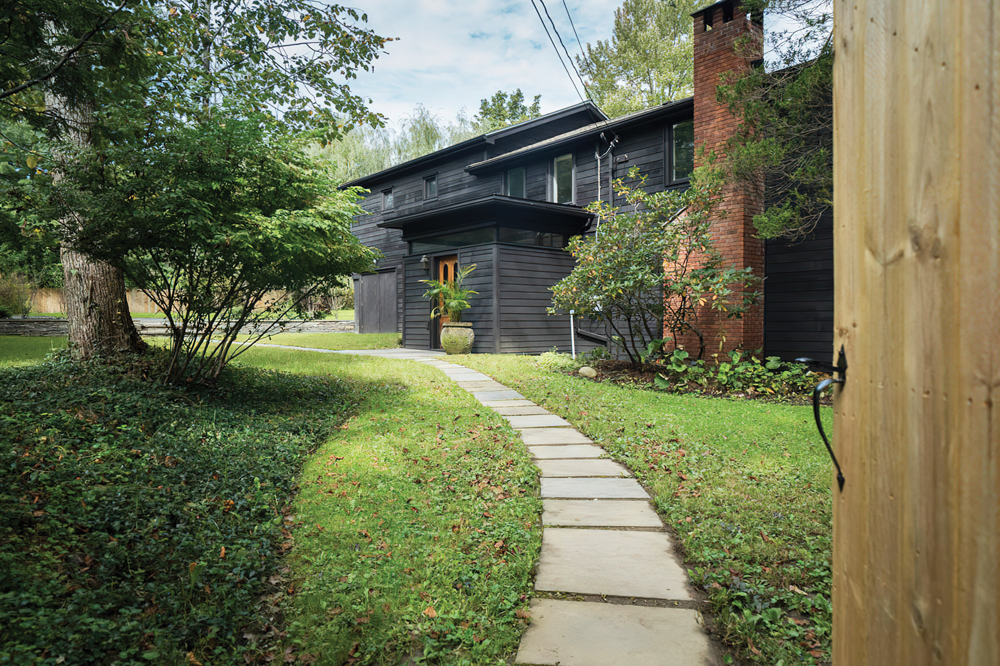
This striking contemporary in the heart of Woodstock has been lovingly reinvented. From thoughtful renovations to fine European touches, this circa 1915 turnkey home combines vintage and modern design in ways that defy categorization.
Cedar siding, stained a dramatically deep charcoal, envelops the contemporary Colonial. A vintage front door leads to a cedar entry hall with a locally milled, rough-cut oak floor. Transom windows surround a hand-plastered ceiling, pouring light into the entry.
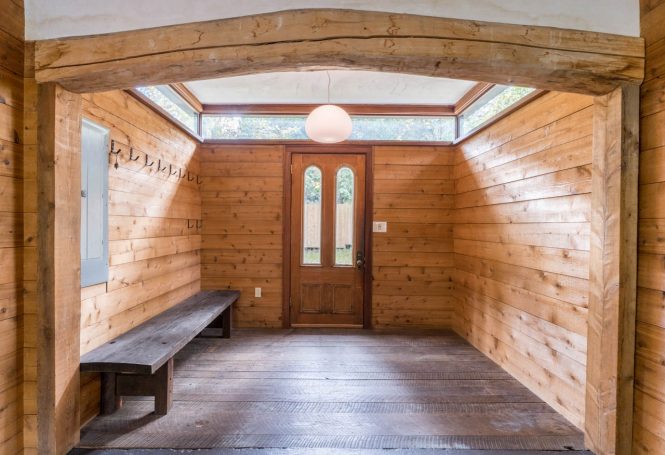
Pass under an aged, arched beam held up by rust-colored iron columns, and head left into the rustic kitchen that truly is a work of art. Handcrafted mahogany tables with butcher-block tops hold cookware and chef’s essentials—there are no cabinets to clutter the flow. A shapely, cast-iron farmhouse sink has a window view above it, and it shares a wall with a large refrigerator, a dishwasher, and another mahogany table. Reclaimed beams bisect the ceiling, and mahogany boxes run along the ceiling’s perimeter, holding recessed bulbs that supplement the sunlight during the day and cast a moody tone at night.
The highlight of the kitchen is the entire wall that’s made of bricks from Hutton Brickyards in Kingston. In front of it sits a stunning Etienne Caumartin Cooker, handcrafted in the French Alps with a custom, sky-blue finish. With an expansive cooking surface including an indoor grill, and two ovens, this range is a gourmand’s dream.
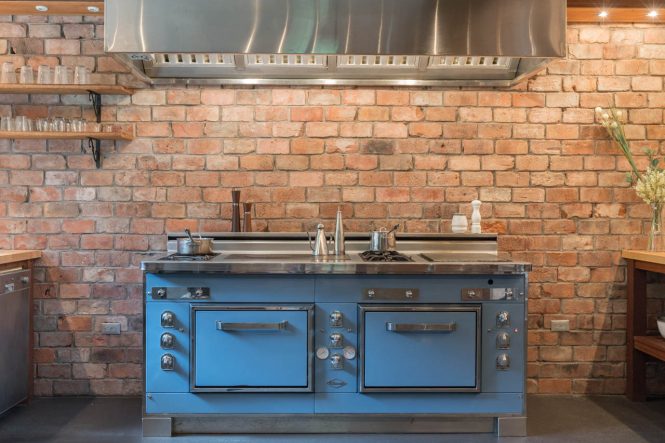
The focal point of the kitchen: a French Provincial blue Etienne Caumartin Cooker sits in front of a wall of bricks from Kingston’s Hutton Brickyard.
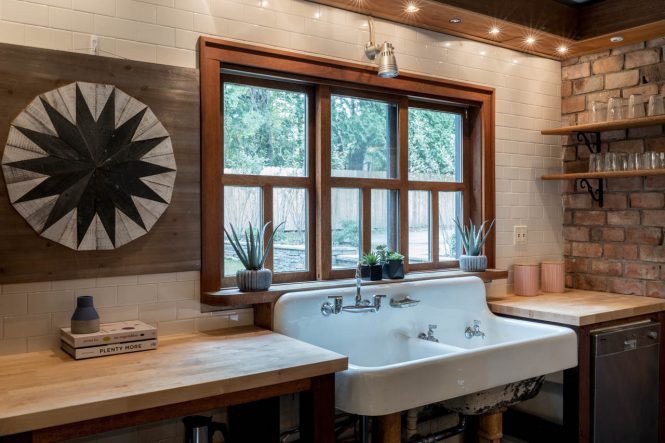
A door in the kitchen opens to a walk-through pantry big enough for a family’s worth of groceries and appliances. The pantry leads into a heated office/workshop that sports custom-made garage doors, along with windows that are original to the home’s 1915 build.
Off the kitchen is a cedar-lined dining area; both rooms have poured-concrete floors with radiant heat, a welcome touch in the winter. If you want to warm more than your toes on a frosty day, slip into the roomy, indoor Finnish sauna, which has a handy shower for a post-sauna rinse. Next to the sauna, mahogany-trimmed sliders open from the dining room into the backyard and let light pour in.
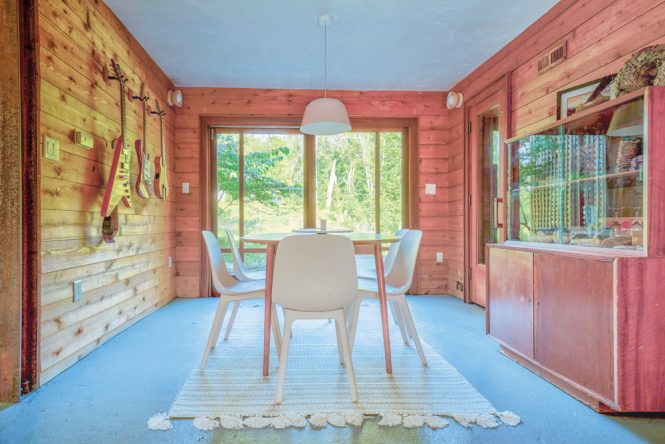
cedar-paneled dining room has radiant heat underfoot and a woodsy view out of mahogany- trimmed sliders. The door to the right opens into a sauna.
Across from the kitchen is a large living room. Cedar paneling and oil-rubbed pine floors complement floor-to-ceiling windows that bring the woodsy outdoors in. Custom wood covers cleverly disguise baseboard heating, which is supplemented by an oversized Danish Morso wood stove. Hand-built bookshelves and a window seat urge a timeout to read.
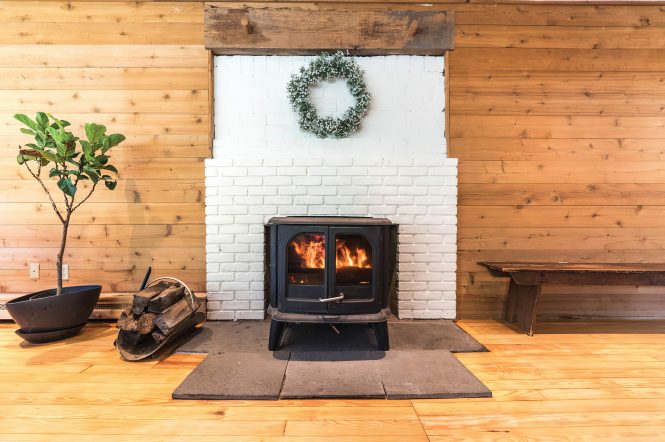
In the living room, an oversized Danish Morso stove is tucked into a whitewashed brick wall that’s topped by a pegged beam. The wood-fired stove has often served as the primary heat source for the house. Custom woodwork covers supplemental baseboard heating.
Follow the staircase in the living room up to the second floor and you’ll find four bedrooms. The primary bedroom is a large, light-filled space that once was two rooms. In addition to a cute ensuite bath and built-in bookshelves, there’s a door leading to a currently unfinished rooftop area that begs for a balcony. Two smaller bedrooms are perfect for kids, with a shared hall bath.
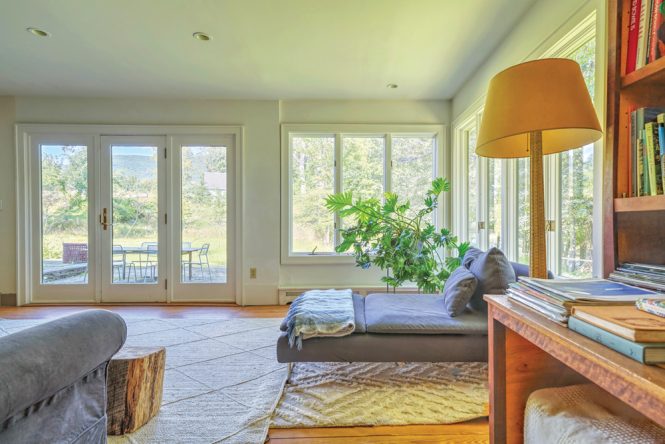
The living room is a remarkably flexible space, filled with light from large casement windows and French doors that also provide a stunning view of Overlook Mountain.
Heading to the final room? Prepare to have your mind blown: You’ll pass through a hallway encased in infinity mirrors, then enter a sun-splashed studio. It has had many iterations over the years—a recording studio, second primary bedroom, and prime hangout spot. There’s a step-down soaking tub in one corner, and mahogany sliders out to a large, vine-covered deck with breathtaking views of Overlook Mountain. Add a wine fridge in the room, and you’d have little reason to ever leave.
Encompassing about three-quarters of an acre (included in the sale is an additional 0.11-acre parcel), the property features a bluestone pathway and stone walls in front, and a bluestone patio out back. You can sit by the pond and admire the water lilies, cattails, and friendly wildlife visitors. Or you can kick back and soak in that mountain vista. And while the house is in a private, quiet area, you’re just a short walk away from the boutiques and shops that have helped fuel Woodstock’s reputation as the most famous small town in America.
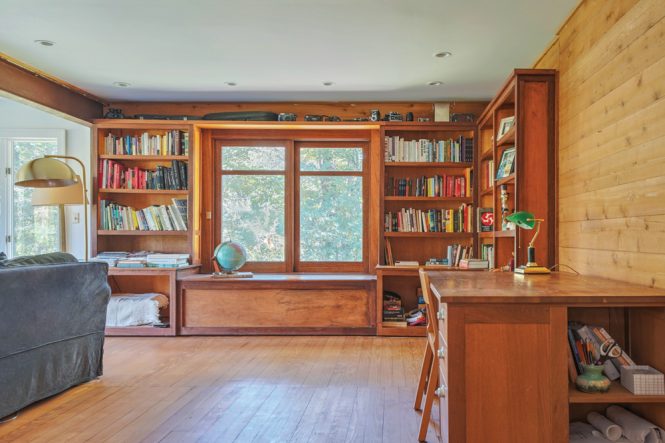
The living room includes this comfortable space—including bookcases and a custom window seat with storage—that can be configured as a home office, children’s play area, or study spot.
35 Elwyn Lane, Woodstock
$949,000
Listed by Johanna Trimboli, Licensed Real Estate Salesperson
Halter Associates Realty
(845) 853-4230
