Forever House: A Passive House-Retrofitted Cottage in Hastings-on-Hudson
By Staff | Photos by John Maggiotto | Spring 2023 | High-Performance House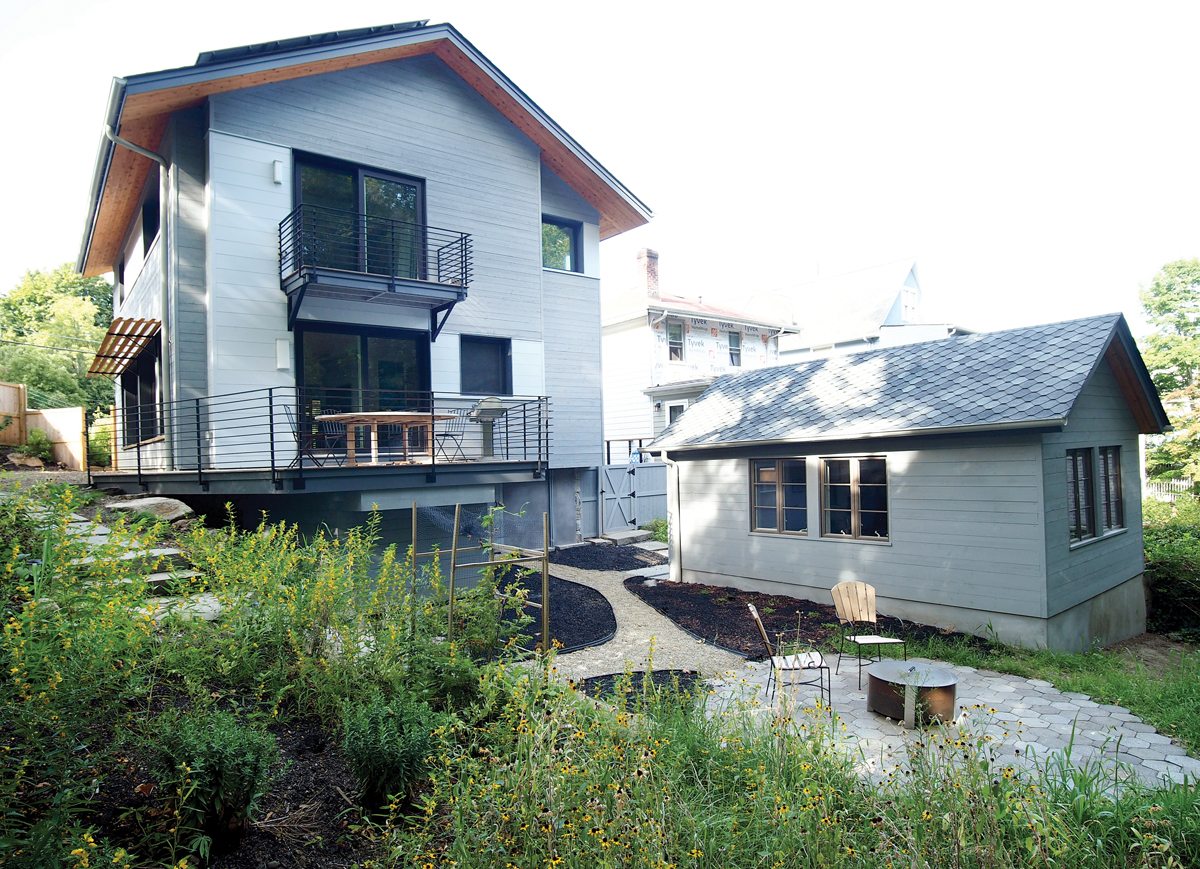
After completing Westchester County’s first LEED Platinum-rated building in 2009, a two-unit condominium, architect Christina Griffin tried to convince her residential clients to consider eco-friendly alternatives like Passive Houses, but interest was tepid. “We’re a desert, it’s a little sad,” she says. “People want big homes. And the higher the income level, the more carbon is emitted. A lot of people think they’re living green, but there’s a lot of hypocrisy.”
In response, she retrofitted a tiny 1905 cottage in Hastings-on-Hudson to create a prototype for affordable, fossil fuel-free living. Then, to drive the point home, she moved in. Griffin calls her model Forever House because the principles are replicable and the systems are durable. Last year, the project won a Passive Project Design award from the Illinois-based Passive House Institute US (Phius), which establishes strict, measurable standards and certifications for passive buildings.
She and husband, Peter Wolff, an environmental lawyer, used to live “in a big house nearby on the hill,” Griffin says, gazing subconsciously toward her former residence a half mile away. “It was energy inefficient, so I figured I had to walk the walk.”
An avid environmentalist with many projects sprinkled around Hastings-on-Hudson, she spreads the word about Passive House and opens her home for tours. So far, a few dozen architects have visited.
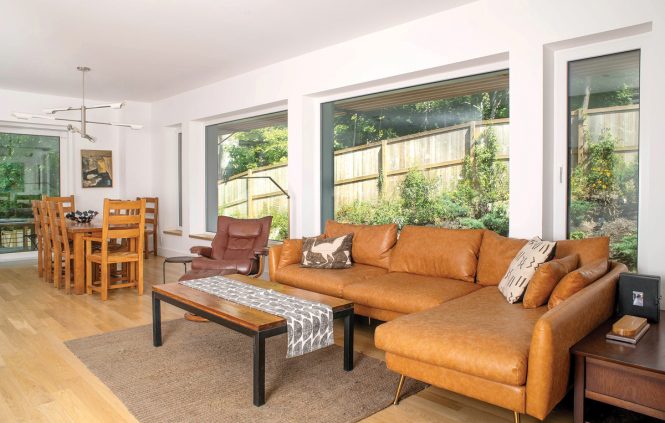
The living room.
To create Forever House, the couple retained two walls of the original 998-square-foot cottage and built a modern, 1,703-square-foot home with two new levels atop an unfinished basement. They also renovated a 187-square-foot former horse barn into a work studio for Wolff. It’s cozy, but not completely up to Passive House standards.
The first floor of the main house consists of an open, U-shaped great room punctuated by partitions (including the stairway) that create a mud room, a recycling closet, and a half bathroom. The main space is big and open enough to dance the tango with abandon—which the couple are known to do.
In the kitchen, faux concrete slabs that line the floor and part of the wall are really large-format porcelain tiles by Porcelanosa in Spain. Tasteful wood touches include white oak floors, sills, kitchen cabinets, and a serving/cooking island.
The second floor is more maze-like. The stairs ascend to a confined hallway, but cathedral ceilings add airiness. In addition to the master bedroom, two flex spaces can serve as an office, art studio, exercise room, or extra bedroom.
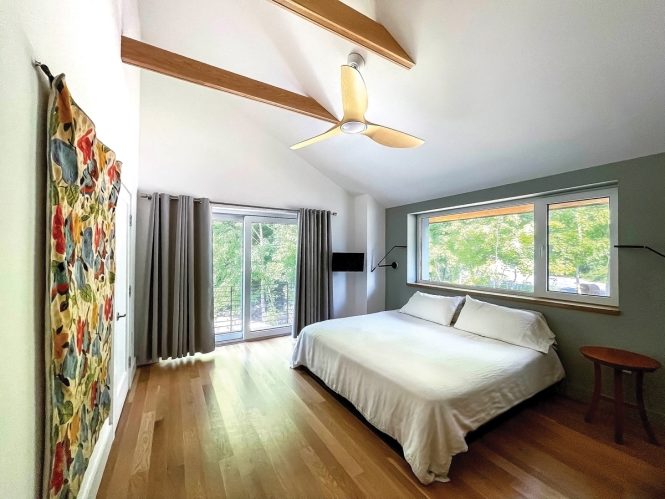
Despite being sited in the densely populated community of Hastings-on-Hudson, Forever House’s primary bedroom has large windows as well as a feeling of privacy.
High Performance with Commonplace Materials
Once she found the cottage that would serve as the basis of her Passive House retrofit, located a short walk from the quaint village business district and the commuter rail station, Griffin assembled the components to achieve her goal of creating a zero-emission home that earned Phius+ Source Zero certification, the most stringent at the time. Nugent Construction Management in Highland Falls helped with the build out.
To achieve the goal, she replaced the oil burner and gas line with electric components, including a Bradley heat pump water heater system, a compact Mitsubishi split system air source heating and air conditioner and a centralized Zehner ComfoAir Q350 energy recovery ventilation (ERV) unit, which fits neatly into one of the two walk-in closets and circulates the inside air to keep it from becoming fetid.
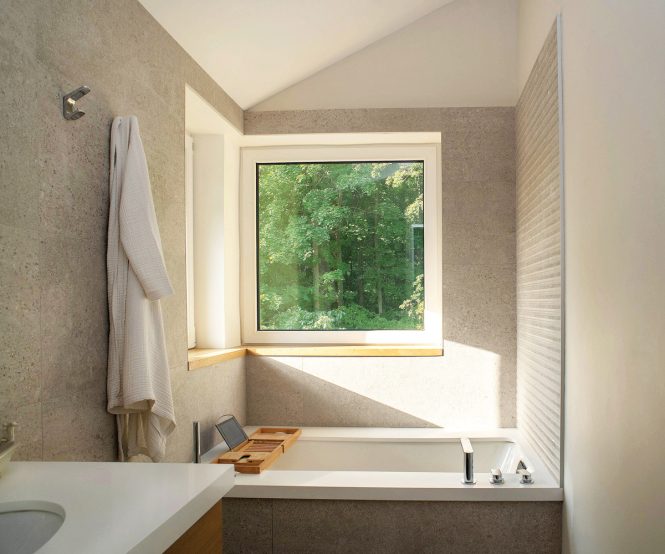
An array of 28 Hanwha Q Cells solar panels on the roof helps generate more energy than the home uses. After powering the inhabitants’ needs, the system feeds three Generac PWRCell battery modules in the unfinished basement, which store power and send the overage to the grid.
According to Lisa White, associate director at Phius, there are many ways to devise an effective and efficient low- or zero-emission house. “People instinctively think they need to use exotic materials, but it is possible to achieve high performance with everyday building supplies,” she said. “The main key is thoughtful design and execution.”
Using WUFI modeling software, Griffin developed Forever House’s exterior insulating sleeve, oriented the floor plan for maximum exposure to the sun, and optimized room and window placement.
Energy-efficient appliances include a Fisher & Paykel refrigerator and induction stove. Wythe high-performance triple-pane windows and glass doors seal off drafts. “We use so little energy, the heat is off in the winter unless it gets below 30 degrees,” she says. “This project could have been accomplished with a geothermal system, but that’s too elaborate for such a modest project.”
Pushing the Envelope
Located at the far end of a long row of homes arrayed right next to each other like dominoes, Forever House stands out due to its boxy configuration and sleek, space age finish, achieved with tongue-and-groove cedar cladding.
Inside the walls and underneath the first floor, the building’s thermal envelope ensures interior comfort and helps the home exceed its zero-emission goal.
The layers include gypsum board, horizontal furring, an Intello Plus vapor-control membrane, two double-stud walls sandwiching a layer of dense pack cellulose (18 inches in the roof, 15 inches in the walls), a sheet of CDX plywood, and Solitex Mento 1000 house wrap. A thick, heavy mineral wool blanket covers the ceiling of the unfinished basement and warms the ground floor.
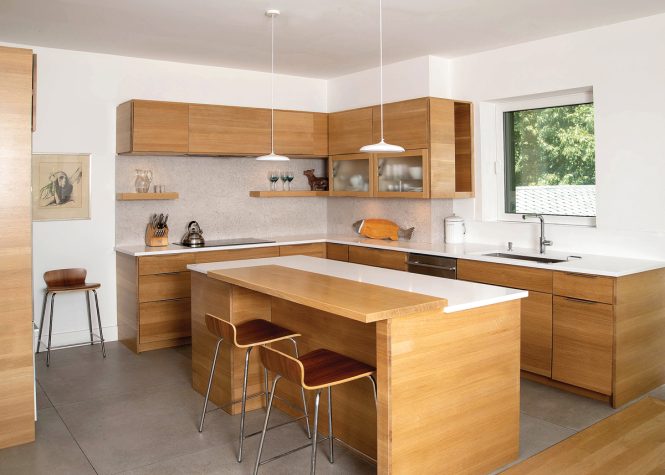
The kitchen is accented with white oak and the open living area features large, southwest-facing windows that absorb the sun’s warmth.
High R-Values (one of a dizzying array of metrics and formulas that help determine a given space’s conformity to Passive House standards) far exceed typical building codes and attest to Forever House’s airtight seal.
Yet the insulation and weather-resistant barrier system act in concert to create a vapor-open set-up that lets the home breathe as moisture escapes through air pockets and keeps things dry inside.
“For lack of a better term, it’s a smart technology,” says Griffin. “Back in the 1970s, some builders experimented with using plastic sheets to repel the elements, but then came the mold. There has to be some circulation, you can’t seal off the interior completely.”
Attractive and practical, wood accents adorn the home’s exterior. Expansive 30-inch eaves provide a passive cooling element, but the wide band of natural finish cedar wrapping the bottom along the edge also disguises a continuous ventilation shaft and contributes an earthy quality to the home’s exterior.
Strategically angled hemlock trellises above the first-floor picture windows and the south-facing roof deck add another aesthetic element that also shields the interior from the summer sun. Although their modest look suggests otherwise, the effect is palpable, according to Griffin.
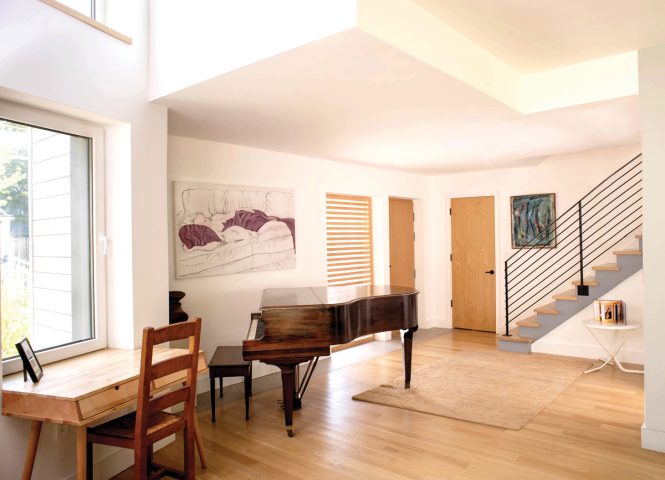
The foyer/reception area doubles as a music room.
A Retrofitting Mission
Forever House showcases one way to bring a drafty 20th-century home into the energy-saving era. No matter the cost to convert, many Passive Houses offset the expense over the long run by eliminating or dramatically reducing utility and heating oil bills. “The initial hurdle is not that significant a jump and investments in quality insulation absolutely pay for themselves,” says White at Phius.
The carrot of financial incentives from the state and municipalities, coupled with the stick of stringent building codes for new construction—known as stretch codes, which surpass standard codes and sometimes edge into passive territory—will lead to a greater awareness and creation of low-energy use buildings, including private homes according to White.
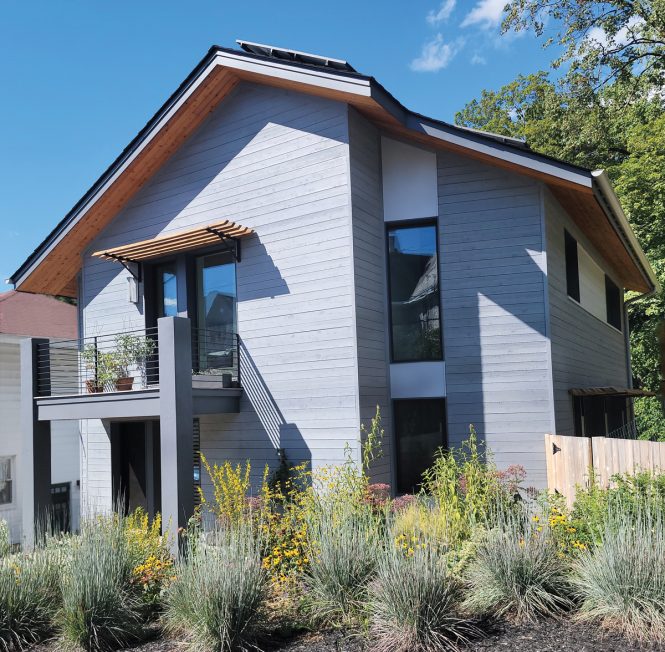
South facade
Hastings-on-Hudson adopted a stretch code in 2020 and there are other signs that builders and homeowners in Westchester County are coming around: Griffin is working on a Passive House home in Yorktown and a mixed-use Passive House project in Yonkers.
But her main mission centers on upgrading or replacing older housing stock. “I can only do so much in my little home,” Griffin says. “My hope is that one small house can multiply and then make a big difference.”
