Estate of Mind: A Country Sanctuary for Sale in Saugerties
Presented by Coldwell Banker Village Green Realty | Photos by Winona Barton-Ballentine | Spring 2022 | House Feature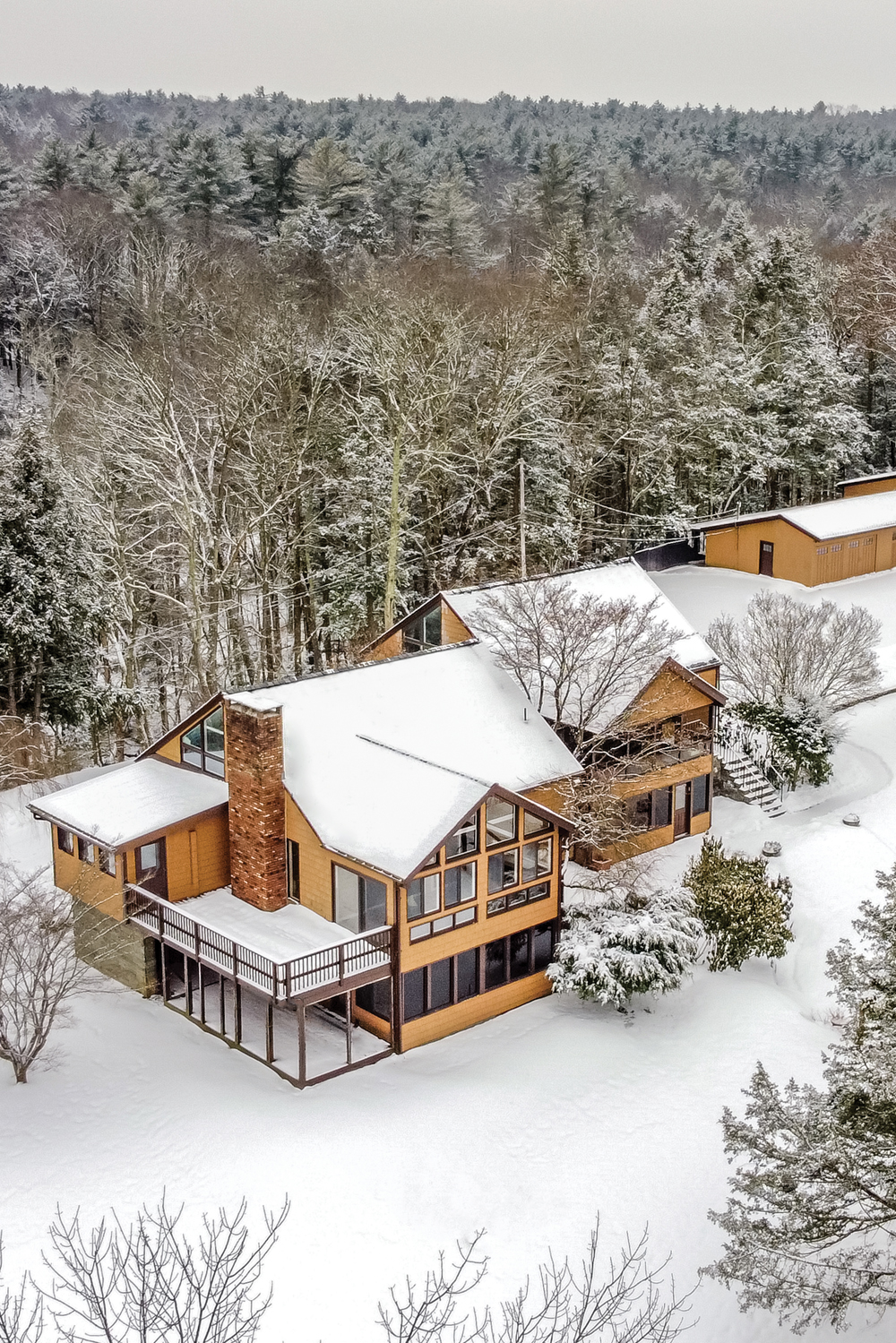
It’s not often that a property can lay claim to the gentle rolling hills of the Hudson River Valley and the soaring mountain views of a secluded hamlet deep in the Catskills, but 1 and 3 Starjem Drive in Saugerties certainly deliver both in spades.
With over 30 acres of open rolling meadows and landscaped trails, a six-acre pond, full-size tennis court, and three houses ready to accommodate almost two dozen of your closest family and friends, this grand country estate was tailor-made for those looking to enjoy a life of leisure and quiet contemplation among the splendor of nature.
Upon arriving at Starjem Drive, you’ll pass through a pair of stately brick pillars, bearing left through a wooden gate mounted between bluestone columns until you find yourself at the top of the property’s long, meandering driveway. Laid out before you is a one- of-a-kind vista of meadows and ponds that gracefully unfold as you drive up to the main house, with Overlook Mountain rising in the distance behind.
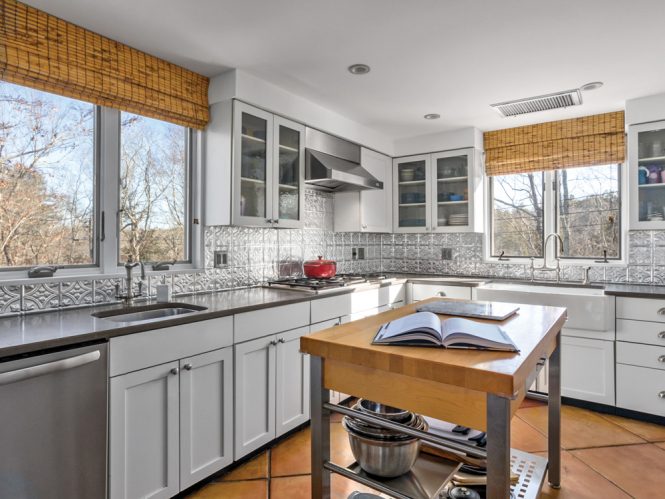
The Main House
Built in 1977, the 5,804-square-foot, three-story home is grand yet rustic, clad in cedar shakes painted in a warm umber hue. The rambling, two-wing layout includes six bedrooms, six baths, and a host of other rooms that provide space for the owner’s personal and business endeavors, including a home gym, office, and music room.
The light-filled entryway opens to a staircase that spans the home’s three stories. Take a half-flight up to the main level, and you’ll find the vaulted-ceiling great room, lined floor-to-ceiling in warm wood planks and charming terracotta tiles underfoot. A brick-lined, wood-burning fireplace marks a sitting area at one end of the room, and adjacent to that is a heated, three-season sunroom that looks west to Overlook Mountain and accesses the large second-story deck through sliding glass doors.
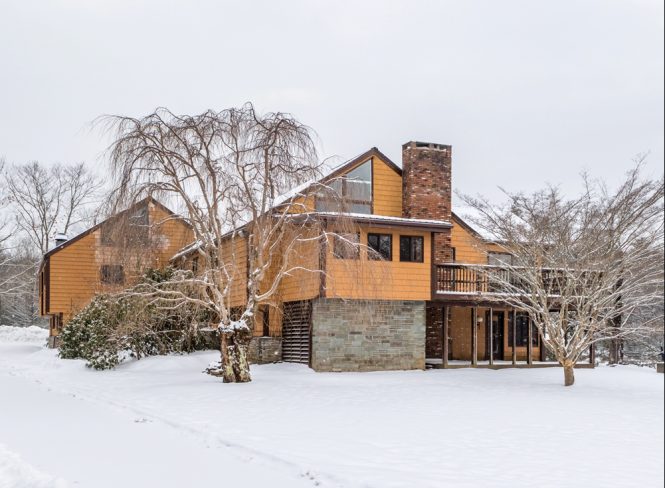
On the other side of the great room is a dining area large enough for any holiday gathering. Tucked behind here is another room (also with deck access) currently in use as a gym, but that could be an office, meditation space, media room, playroom, or more.
A long sun-filled room with skylights above and a floor-to-ceiling wall of windows on either side connects the home’s two wings. The space is currently set up for casual dining, but could easily become a lush greenhouse room or a cheery kids’ play area.
Located just beyond is the kitchen. Charcoal Caesarstone counters run along two walls, ending in a breakfast bar with seating for two. The cool tone contrasts nicely with the room’s white cabinetry and stainless steel appliances. A backsplash crafted from tin ceiling tiles adds sparkle and pizazz to the space, which is also brightened by two sets of casement windows.
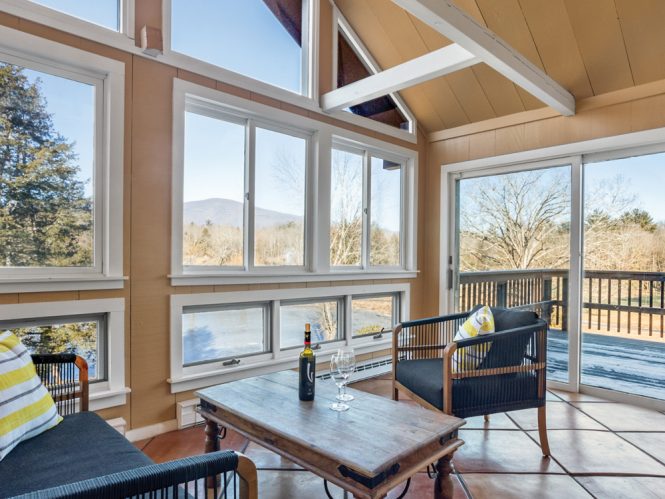
This 5,804-square-foot, three-
story home is a rural refuge with unparalleled views and plenty of space to roam on stately Starjem Drive.
A butcher-block and stainless steel island offers plenty of storage, and its warm wood tone complements the terracotta floor beneath. The wine refrigerator, wet bar, double Viking ovens, caterer- size GE Monogram fridge, and six-burner gas cooktop would entice anyone to whip up an impressive meal. Sliding doors across the kitchen lead to a screened porch that overlooks the solar-heated, inground Gunite pool and the six-acre pond beyond.
Despite the home’s open, airy feel, there are still many opportunities for solitude and escape. The hall just past the kitchen leads to a two-bedroom, one-bath mini-wing that’s perfect for kids or guests. Also on this side of the house is an open staircase that, like the one at the main entry, accesses both the main and lower levels of the home, as well as single rooms perched above on the third floor—a sunny home office with its own full bath on this side and a large music room on the other.
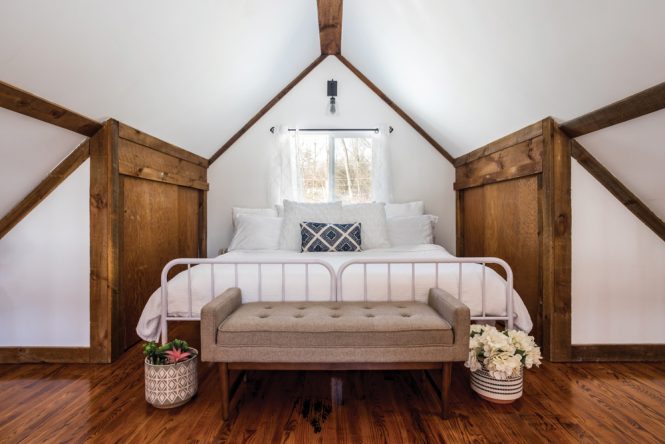
Head down this staircase to the first level and you’ll find the owner’s suite—or, rather, oasis. The sitting area has its own zero-clearance, wood-trimmed fireplace where it would be easy to imagine spending quiet, cozy evenings here snuggled up with a glass of wine and a good book. The room has a three-sided bump-out of windows that ensconces the king-size bed and affords a 180-degree view of the property—including Overlook Mountain—right from your pillow.
The ensuite bathroom is finished in moody charcoal- hued quarry tile. Set against a mirrored wall is a large, white jetted tub that rises up on a platform finished in the same tile, with a spacious, glass-enclosed walk-in shower opposite.
Also on this level is an organizer’s dream: a hallway entirely lined with built-in drawers and closets. The hall leads to a large playroom, two more bedrooms each with ensuite baths, and a climate-controlled storage room that offers access to the pool outside.
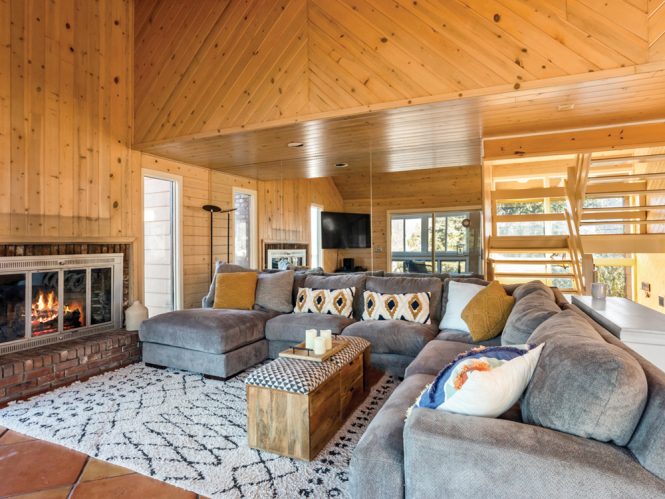
The Pool House
“Resort-like” doesn’t even begin to describe the property’s amenities, beginning with the inground saltwater pool. A wide flight of rustic bluestone steps leads from the main house down to the pool deck, also tiled in the same stone. A wood gazebo— large enough for sectional outdoor seating—sits at one end of the pool area and offers a shady break during hot summer days.
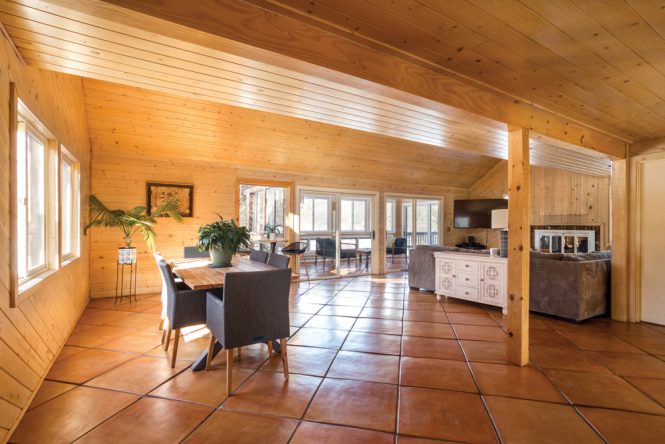
Opposite the pool, on the banks of the six-acre pond, is the pool house. Clad in the same painted shake siding as the main house, this one-bedroom dwelling is a tidy gem that offers solitude from the main house suited for guests or your in-laws alike.
The entry leads right into a large bedroom with floor-to-ceiling windows. Behind that is a living area with a fireplace and more floor-to-ceiling windows, two of which are sliders leading to the large wraparound wood deck. The house is also outfitted with a mini-kitchen dressed in forest green paint and complete with a farmhouse sink and a retro-style, white Unique fridge.
The Gate House
Back at the top of the property is the gatehouse, originally a caretaker’s cottage. Currently in use as a popular five-star Airbnb rental, the three- story home sits on its own parcel of land and has a personality all its own.
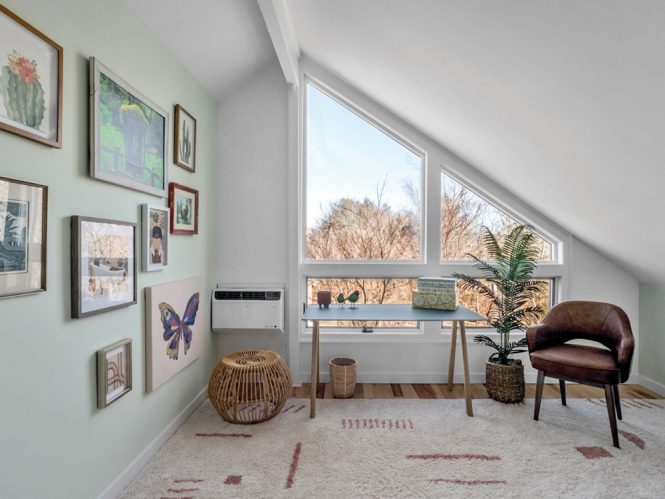
The house is sided in a cheerful blue hue with welcoming red doors at the entry and deck above. Its open-concept kitchen and dining space boasts all the modern farmhouse feels: white walls, wood floors, and a vaulted ceiling. All-new appliances—gas range, dishwasher, and French door fridge—were installed in summer 2020, and white subway tile in the kitchen keeps the space feeling crisp and clean.
Also on this level are a living room and full bath, with two spacious bedrooms and a second full bath on the level below. Climb to the top floor and you’ll find the loft, outfitted with a king-size bed, built-in closets, and a window under the eaves that affords a million-dollar view of the land.
The Grounds
Wherever you roam, the property’s sweeping vistas provide a font of recreational opportunity. Landscaped with beautiful willows, arching magnolias, and towering pines, as well as decorative touches like a laughing Buddha statue, the 30-plus acres are a gracefully manicured natural wonderland, complete with maintained walking trails, a large fishing pond, smaller ponds perfect for skipping stones, and plenty of places to picnic or just lie in the grass and while away the afternoon.
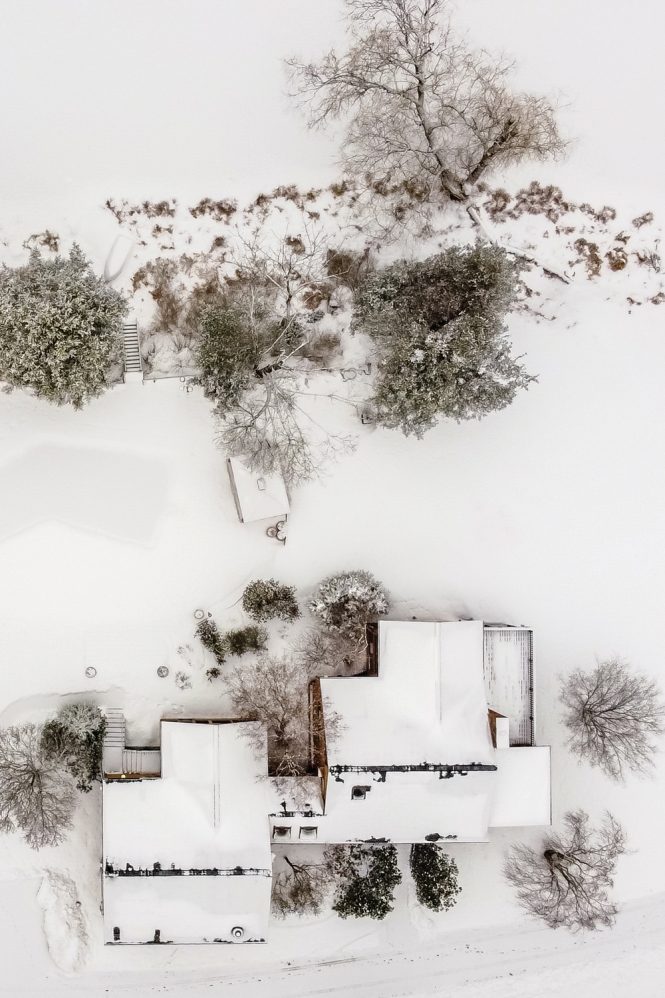
For the more energetic, the full-size tennis court is tucked in the middle of the property, and there’s plenty of room to run or bike on quiet Starjem Drive, with access to world-class hiking less than a 10-minute drive away. When you’re ready to leave your peaceful seclusion and head out on the town, fine dining and culture are practically at your doorstep, with all that the ever- popular village of Woodstock has to offer less than a 10-minute drive away.
Whether you’re seeking a stately refuge all your own with unparalleled views and plenty of space to roam, or a centrally located spot to host all of your family and friends upstate, 1 and 3 Starjem Drive is sure to provide the experience of gracious country living at its finest.
Real Estate Listing: 1 & 3 Starjem Drive Saugerties
$2,450,000
Laurie Ylvisaker, Associate R.E. Broker
Coldwell Banker Village Green Realty
[email protected]
(845) 901-6129
Less than a 10-minute drive from the center of Woodstock is this spectacular country estate on 30-plus acres designed to maximize glorious views of rolling meadows, a long curving waterway, tennis court, inground heated pool, and all the lawn, gardening, and play space one could imagine. This offering consists of three homes, with one home, the Gatehouse, located on a separate lot outside the gated main entrance. The 5,804 square- foot, six-bedroom, six-bath main house features a three-season heated sunroom, a generous screened porch overlooking the solar-heated swimming pool and six-acre pond, and extensive bluestone patio, as well as a media room, office, and music and exercise room. The ground-level primary bedroom
has its own sitting area with fireplace and a luxurious bath finished in quarry tile, and opens to its own covered sitting area facing the pond and mountains beyond. Steps from the main home is the one-bedroom, one-bath pool house with floor-to-ceiling windows overlooking the pool. At the top of the property is the Gatehouse, a three-bedroom, two-bath home currently in use as a popular short-term rental.
