Antique Meets Modern
The Historic Abraham Becker House is Designed to Comfort Body and Soul
By Shawn Hartley Hancock | Paul Warchol | Fall 2015 | Home Goods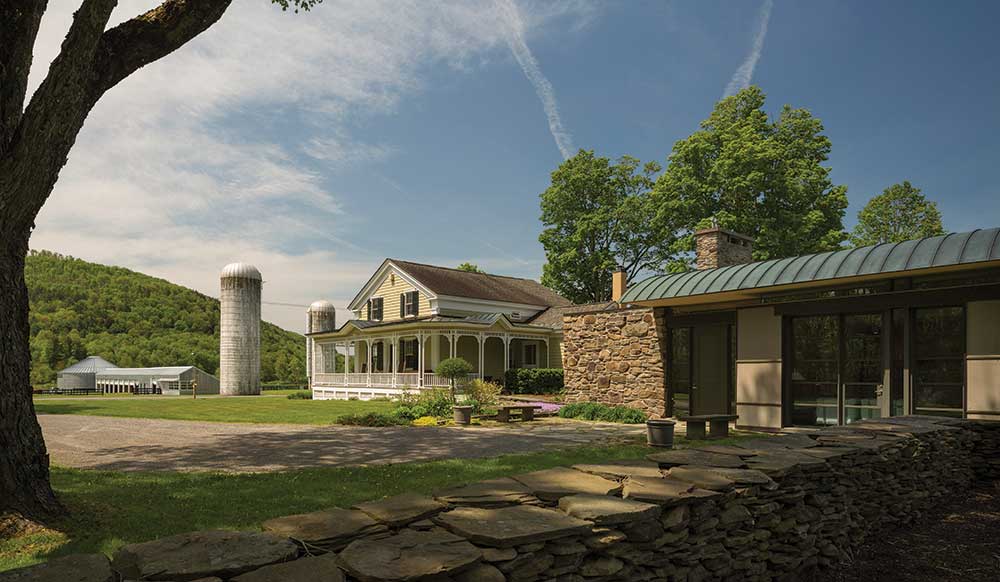
The architectural masterpiece that is the Abraham Becker House sets the bar when it comes to unexpected aesthetic appeal. The Greek Revival-style house, built in 1795, stands surrounded by rolling hills and fertile farmland in Charlotte Valley in Delaware and Otsego Counties. Sited at the center of a thriving farm area, the house’s character has as much to do with the 21st century as with the 18th century. Charlotte Valley, a tiny settlement located 13 miles from Oneonta and a little over three hours drive from Manhattan, was burned to the ground during the Revolution, but bounced back as an agricultural community with a handful of early Federal- and Greek Revival-style houses.
The architectural masterpiece that is the Abraham Becker House sets the bar when it comes to unexpected aesthetic appeal. The Greek Revival-style house, built in 1795, stands surrounded by rolling hills and fertile farmland in Charlotte Valley in Delaware and Otsego Counties. Sited at the center of a thriving farm area, the house’s character has as much to do with the 21st century as with the 18th century. Charlotte Valley, a tiny settlement located 13 miles from Oneonta and a little over three hours drive from Manhattan, was burned to the ground during the Revolution, but bounced back as an agricultural community with a handful of early Federal- and Greek Revival-style houses. Bypassed by major transportation, Charlotte Valley remains largely untouched today.
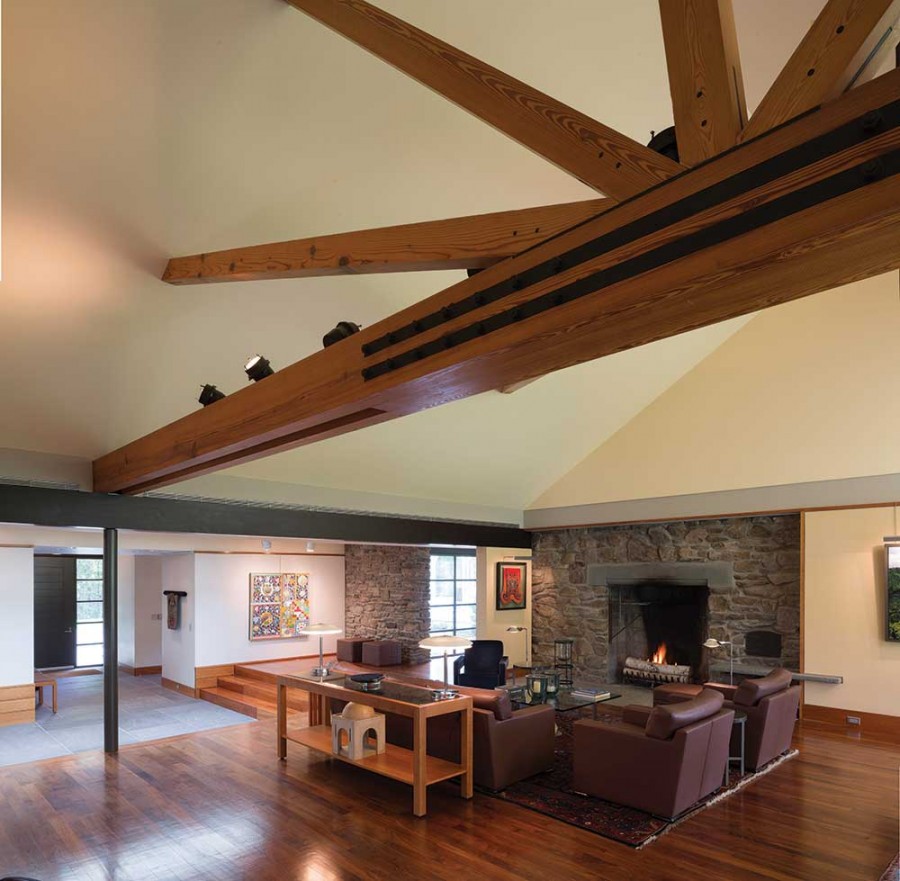
Allen and Judy Freedman bought the Abraham Becker House in 1974 as a retreat from Manhattan and a place to indulge their interests in the arts, music, horses, and yoga. “It’s been a haven,” Allen Freedman says. “We do the work of the world and the work of the spirit here.”
The farmhouse was in rough shape, so the couple carefully restored it to its original ambiance while adding modern conveniences. In the early 1990s, architect John Blackburn added a breeding and training center for their beloved Paso Fino horses. The equestrian complex includes stalls, indoor and outdoor riding rings, wash stalls, tack and hay storage, an office, and a lounge.
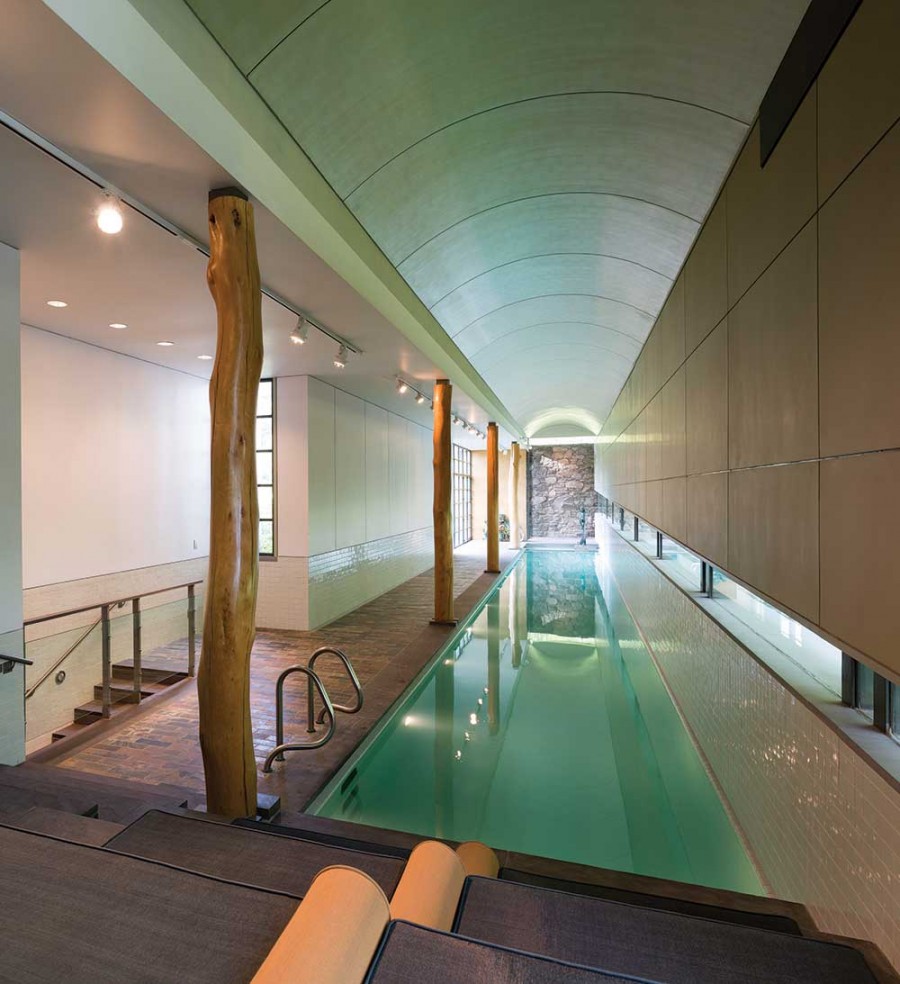
Architect Peter Gluck (principal of GLUCK+), conceived of a complementary contemporary addition, doubling the house’s size to 5,873 square feet. The 18th-century part of the house features original plank floors, and houses a library/reading room, yoga studio (Judy Freedman is an internationally-known Iyengar yoga instructor), family room, and full bath on the first floor, with four bedrooms and a half bath upstairs. The Gluck addition includes two master suites with arch-vaulted ceilings and views of the surrounding pastureland. The master bathroom features a glass-enclosed shower and a Japanese soaking tub. The entire complex revolves around an open living, dining, and kitchen space. Glass walls and skylights allow lots of natural light. Exposed beams, arranged in a sunburst pattern, accentuate the 12-foot ceiling. The art gallery, together with adjacent living, pool, and porch areas, can comfortably accommodate up to 150 people for the Freedmans’ annual art show and opera, jazz, and klezmer music events. The crystalline 75-foot indoor lap pool, with its arched ceiling supported by enormous beech tree trunks, has been copied by architects, says Freedman, but never duplicated.
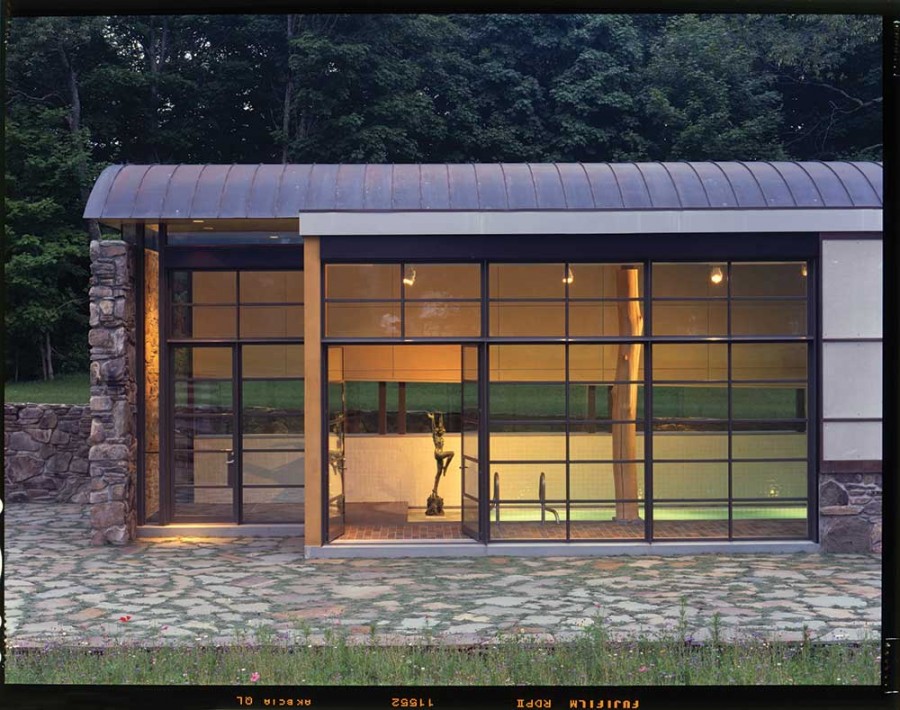
The addition was meticulously sited and scaled to be nearly invisible from the front view of the house. Yet when you round the corner and see the addition, it is harmonious with the original house. Copper, wood, glass, and other durable textures are used in complementary and unifying ways, and the influence of the Japanese pavilion style can be seen throughout. It’s a spare structure whose modern lines match the antique house.
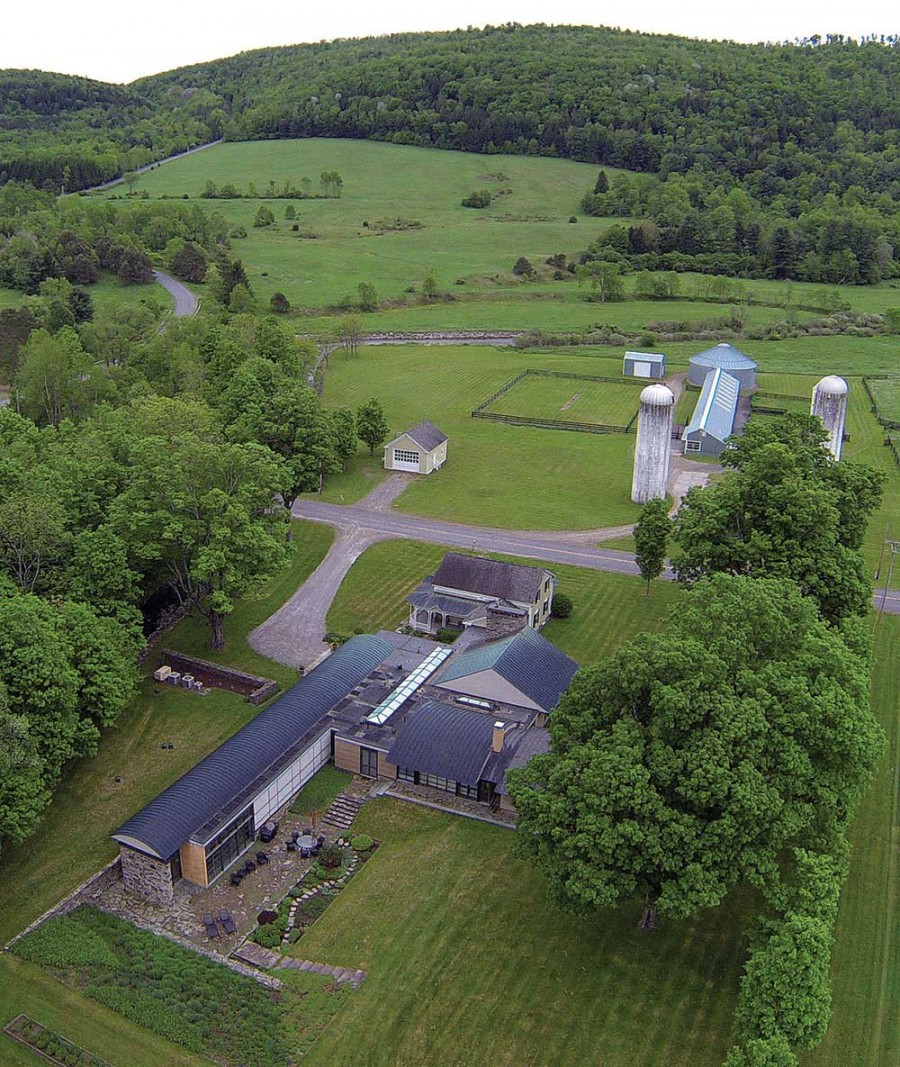
The Freedmans have made a considerable financial investment in the property, above and beyond urbane architecture and creature comforts. “The streambeds are all fortified with rip wrap for erosion control,” Freedman says. Most farmers share the desire to address issues like conservation and erosion, but few of them have the time and resources for such preemptive measures.
Freedman founded two computer software firms and the insurance company Assurant, Inc., retiring as its chairman and CEO in 2000, and his business acumen contributes to his successful relationships with the farmers who work the land. For the past 20 yars, the Freedmans have partnered with local farmers to run the property’s 464 certified-organic acres for dairy and beef production. “I look out on the property and see cows grazing—I see them, but I don’t have to deal with them,” he says. “We’re left with this incredible feeling of being part of this farm life and farm process without much of the worry.” And that, he notes, will be true for the next owners as well.

As an Artists, huge oils on linen canvas, I have been passing the Abraham Becker House for the past 15 yrs, seems no lives there??? I read today there are Annual Art shows??? I don’t even know where this message is going? Could You fill me in??? Thank You.