A Woodstock Photographer’s Craftsman
By Mary Angeles Armstrong | Photos by Winona Barton-Ballentine | Spring 2023 | House Feature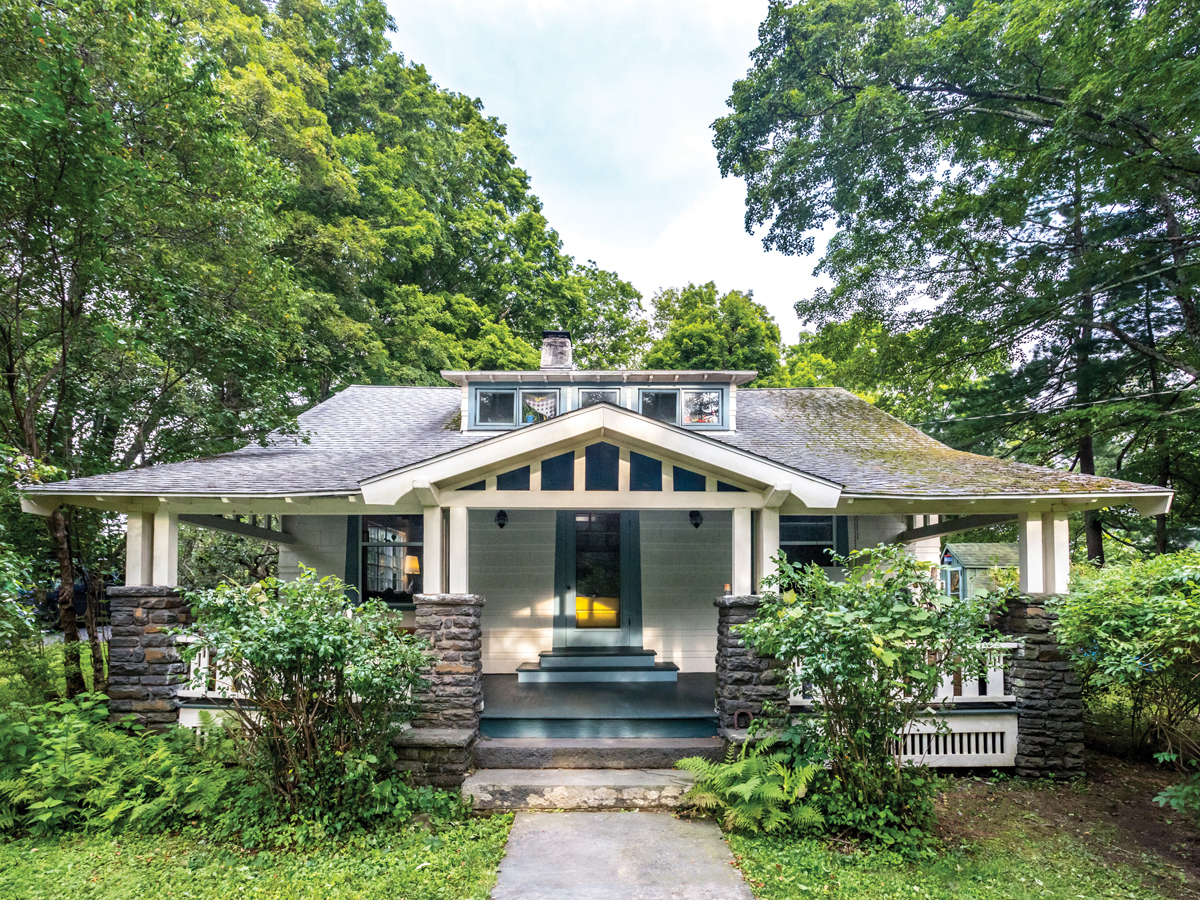
In 2015, while waiting for her husband to design a studio, Winona Barton-Ballentine happened on a wild patch of daylilies. “We only had one car back then,” she explains. “We’d driven out to Shandaken to finalize the studio blueprints with builder Bob Jones.” The new outbuilding was for her husband, Duncan Hamilton, a book designer and professor, and was meant to replace a dilapidated painter’s shack at the back of their one-acre yard in Woodstock. While she waited, and to keep their napping infant daughter asleep in the backseat, Barton-Ballentine cruised along the neighboring backroads until the brazen, bright orange blossoms of someone’s forgotten flower garden caught her eye.
Both Barton-Ballentine and Hamilton were in the midst of one of life’s growth spurts—like when May sunshine warms Catskills soil and gardeners can almost see shoots and vines emerging in real time. The two had met while working together at Urban Outfitters, a job both left for more creative pursuits. Hamilton began teaching at Pratt institute and
Barton-Ballentine enrolled in art school at Bard College. Somewhere in there the two were married and shortly after earning her master’s degree, she was pregnant. This all precipitated their search for a home upstate, a region where Barton-Ballentine has ample history.
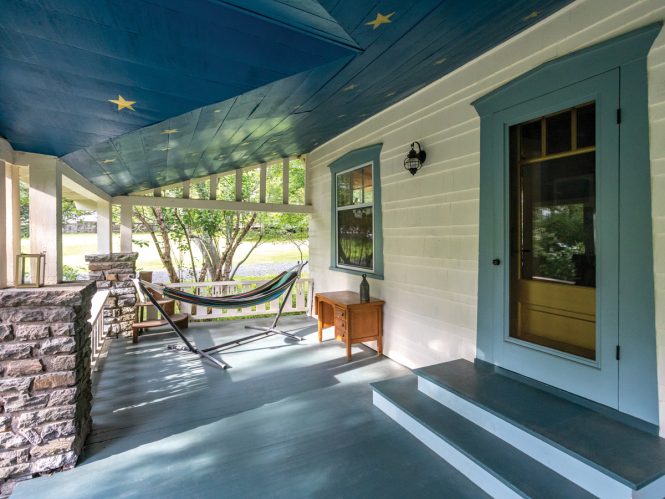
In warmer months, the family moves to the home’s exterior spaces. “We are either outside in the garden, on the back patio, or the front porch,” says Barton-Ballentine. The home’s deep front porch is a real draw in the summer. “The hammock is a great spot for an afternoon tea in summer, when the sun comes down through the tall pines across the street,” says Barton-Ballentine. “I love the scale of the house,” adds Hamilton. “It’s small but it still feels possible to hide out in.”
They found their Craftsman-style bungalow on Zillow when she was six months pregnant. “It was this weird little short house with a big chunky stone pillared porch and kind of a secluded feel,” Barton-Ballentine remembers. “I was looking for something quirky and he wanted a canvas. I wanted something worn-in, with creaky floors and secret nooks, and he wanted something from the 1920s with clean lines.”
They could tell the home, built in 1926, had some history, but the most recent owner had rehabbed the wood floors, updated the kitchen, and whitewashed the walls. “It was historical but unusual, had good flow and was a bit like a blank slate,” she explains. With the birth of their daughter fast approaching, they bought it in early 2014.
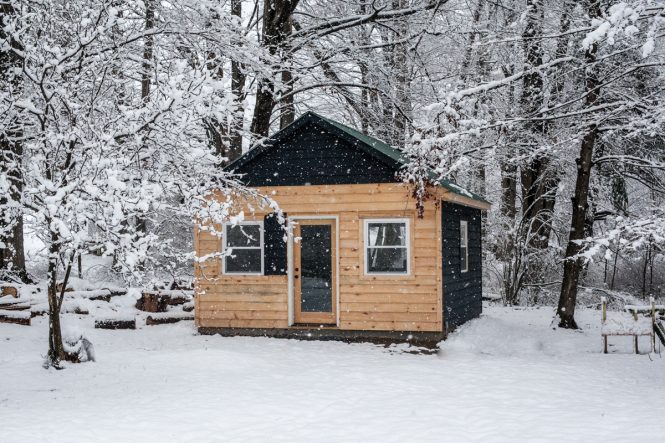
A year after moving onto the property, the couple replaced a former painter’s shed with a new studio for Hamilton. It was one of Hamilton’s long-held dreams to design his own studio space. “I luckily had the opportunity to design a space that works well for the different things I do—teaching, designing, building and making music,” he says. “It all fits together in one space. “
The day she found the daylilies, the family had been in their two-story home for a year—time split between taking care of a newborn and upgrading the 1,600-square-foot, three-bedroom space. However, they’d barely touched the surrounding acre. “It was completely overgrown with invasive knotweed and Japanese barberry,” explains Barton-Ballentine. “There were also eight or more dead ash trees killed by emerald ash borers.”
Then there was the painter’s shack, which offered clear views to the top of Overlook Mountain, but which had fallen into disrepair. However, there was “one little square of a garden right outside the kitchen,” she explains. “So I dug up the lilies and put them in little pots in the back of my car.” Later that day she transplanted the flowers to her patch of soil. “That was the beginning of my journey down the path to gardening, which was a huge endeavor for me.” Along the way she unearthed the roots of her new house, and also harvested unexpected creative fruit.
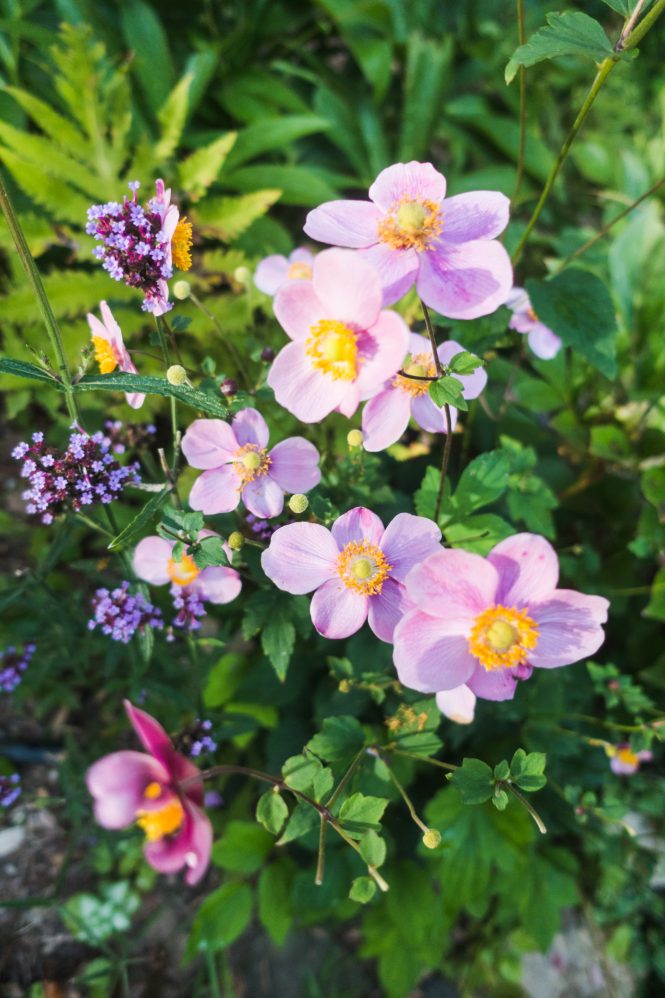
Wild Seeds
The concept of home has long been the focus of Barton-Ballentine’s photography. “Home has always been my subject matter, literally, because my mom moved me everywhere,” she explains. She was born in Binghamton, near where her great-grandparents had originally settled after leaving Lebanon. Her paternal grandparents came from Canada and settled in Wawarsing at the beginning of the last century. Barton-Ballentine’s mother was a concert violinist, which led to various orchestra gigs. “We moved a million times and we had all these different experiences in different homes in upstate New York,” she explains. “It gave me the idea that a home can be created in many different ways and basically is created by investing energy in space and making it your own.”
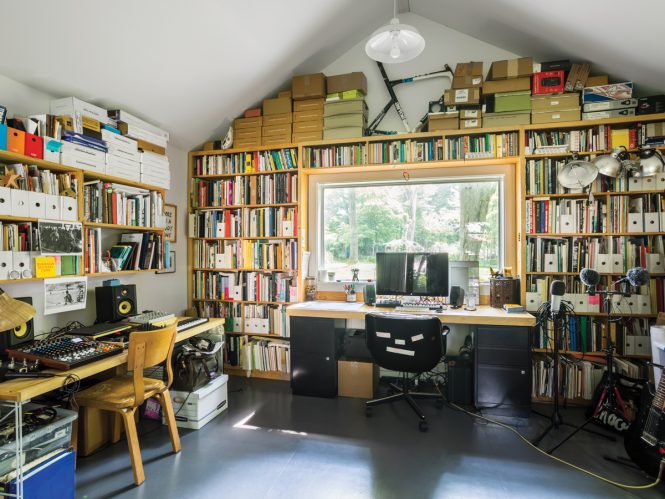
The interior of Hamilton’s studio. He designed walls of built-in book shelves for both the home’s living room and his studio space. “I walk to work from the back door to my studio most days,” he says. While he well utilizes the space for his multi-faceted career, he admits the surrounding forest-scape sometimes gets the best of him. “The window above my desk looks out onto a big tree that’s home to a community of squirrels,” he says. “I’m constantly watching that soap opera unfold.”
However, home to her wasn’t just about what happened under a roof. “When fracking came to the central New York region, the land that I was born on attracted a lot of speculators,” she explains. With close friends still in the neighborhood, she saw first-hand the conflict between competing small-town priorities. “My focus in grad school was on the influence of geological and industrial history on homes in upstate New York, and how that shapes the people who live here.”
Hamilton, a native of Liverpool, ran an art gallery in his hometown before emigrating to the United States. When the time came, it was easy for his wife to convince him to move to the Catskills. “There’s something about the Hudson River and the Catskills that reminds me of the countryside in the north of England,” he says. “It has the same feeling of once-cultivated land with farms that have been abandoned.”
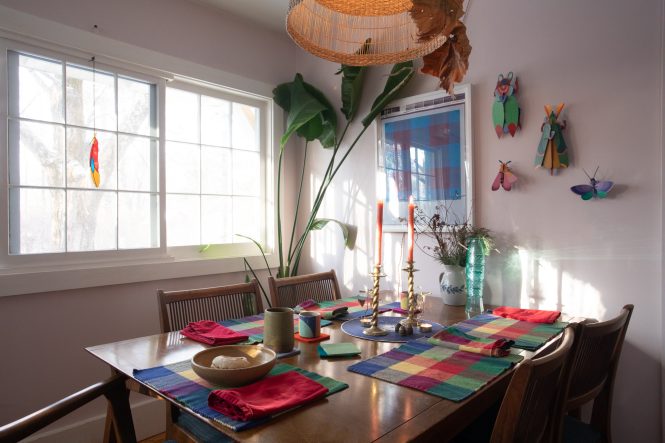
The dining nook.
Both husband and wife are intensely visual, home-oriented people but approached the reinvention of the home from different angles. “Duncan came to this home with a lot of experiences designing and organizing spaces for different purposes. He approaches the space with ingenuity and research,” says Barton-Ballentine. “I tend to go on instinct and how things make me feel. As a photographer who shoots homes, I’m constantly studying people’s approaches to updating and personalizing, or depersonalizing, a space.”
Collaborative Craftsman
Collaborating on creative projects is a natural process for the two, and their home was no different. “Much of creative process involves overcoming disparate opinions while being mutually inspired,” Barton-Ballentine explains. “We both love color, but in small, bold doses; and we both love textures.”
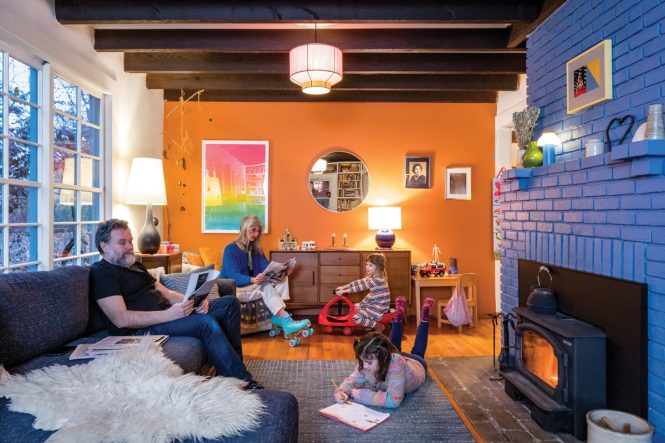
The season dictates which part of the house the family can be found in. “I love the feeling that the house has been designed to function differently during the different seasons,” Hamilton says. In winter, the family often gathers in the living room around the central fireplace. The home’s first floor is designed to revolve around the chunky blue brick centerpiece. “I love that the downstairs is a circle and you can ride a little bike or roller-skate all the way around,” says Barton-Ballentine.
The craftsman’s first floor flows from room to room around a large central brick fireplace, already painted dusky blue. “The first thing we did was install a wood stove insert,” says Barton-Ballentine. The couple also added storm windows and screens, and eventually heat pumps. Downstairs, a street-facing bedroom included the original built-in cabinets. Hamilton constructed a wall of built-in bookshelves in the living room, and painted the wall behind lemon yellow. The couple painted the opposite wall terra cotta pink. The living room ceiling features the home’s original exposed wood beams.
Previous owners had bumped out the back of the house, replacing a back porch with an open-concept kitchen, mudroom, and additional bath. A large kitchen island divides the kitchen from the dining area. The couple painted the mudroom closets mustard yellow and upgraded the kitchen backsplash with Moroccan Zia Zellige tiles. Upstairs, both bedrooms having vaulted ceilings and skylights. The couple painted a wall of the primary bedroom forest green and the second bedroom blue.
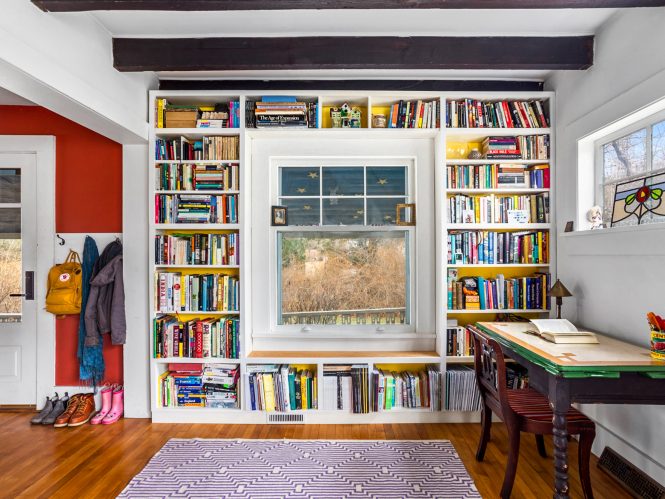
The living room bookshelf.
Their back garden, as well as their understanding of the landscape they’ve found themselves in, has evolved over the years. After transplanting the daylilies, Barton-Ballentine planted purple Rose of Sharon seeds she’d harvested from her previous home in Brooklyn. She found a patch of deer-gnawed peonies at the side of the house and transplanted them to the back garden.
Documenting the project came naturally, and she began a photo essay, 100 Days of Gardening, online. “Unintentionally, I created a hands-on, crash course on regional gardening,” she explains. Over the years she’s added more plants, and handbuilt stone walls. The couple also hired Bill Stack of Mountain Gardens to clear the yard, bury the brambles, and cut up the dead trees for firewood. He added a rustic cedar fence around the yard “to keep the deer and bears out and the kids in,” she explains.
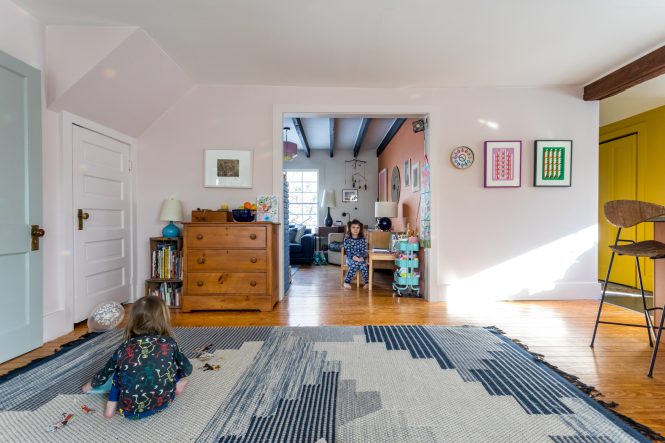
Daylilies Inherit the Earth
Meanwhile, Barton-Ballentine was conducting her own archeological dig into their home’s history. “I was fortunate enough to sit down with my neighbor, who is from one of the original Woodstock families and still lives in his family’s 1800s farmhouse next door,” she says. Once part of the neighboring farm, the craftsman home was built on some of that original farmland. “He knew the names of everyone who’d lived here,” she says. “Including the winter landscape painter Walter Koeniger, who worked in the studio out back.”
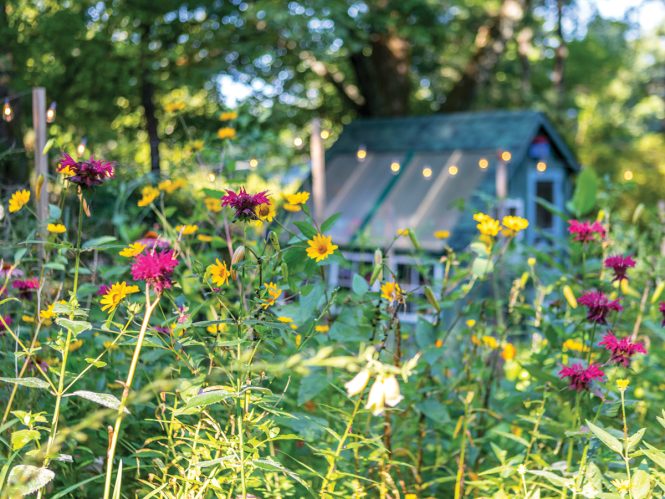
Barton-Ballentine cultivates the home’s back garden, adding wildflowers and bulbs she’s found in her travels across the region. The couple eventually added a small potting shed at the side of the house. Next to their one-acre lot, open farmland and wild meadow offer views to nearby Overlook Mountain.
Researching Koeniger’s work, the family found their now familiar view of Overlook Mountain and the nearby streams and meadow, that they’d come to love and were both constantly inspired by. “We realized we actually replaced Koeniger’s studio with the new art studio,” she says. “So there’s a certain symmetry in that.”
Barton-Ballentine’s garden photography project yielded lots of creative fruit—as well as some actual edibles. After completing her photo essay, she began to attract interest in her garden photography work. “I started photographing professionally designed and landscaped gardens and promptly lost the time to care for and photograph my own labor of love.”
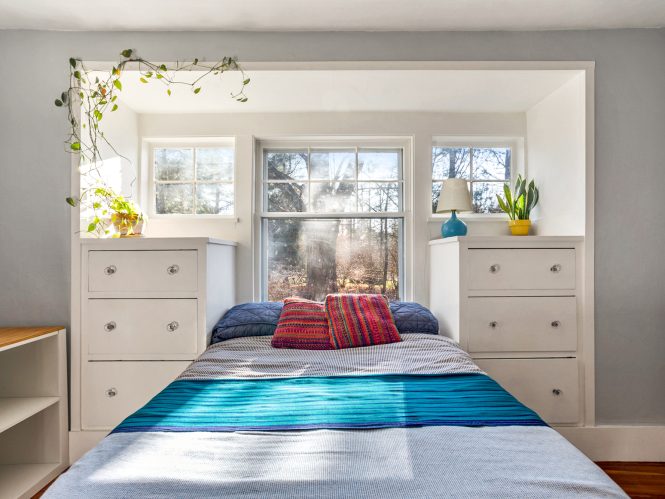
Over the years she’s come to accept and embrace the native plants—including her scavenged daylilies, that have started to take over—and taken a more relaxed approach to the plants that are growing. “It somehow turned into a 10-year project,” she says. “I guess you could say I accidentally inherited a garden.”
