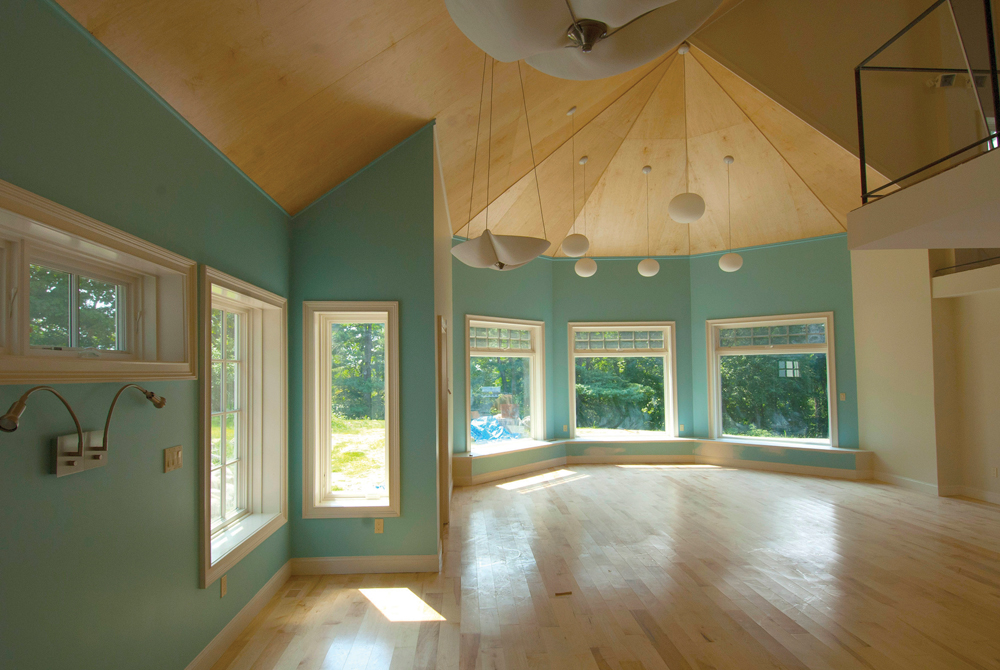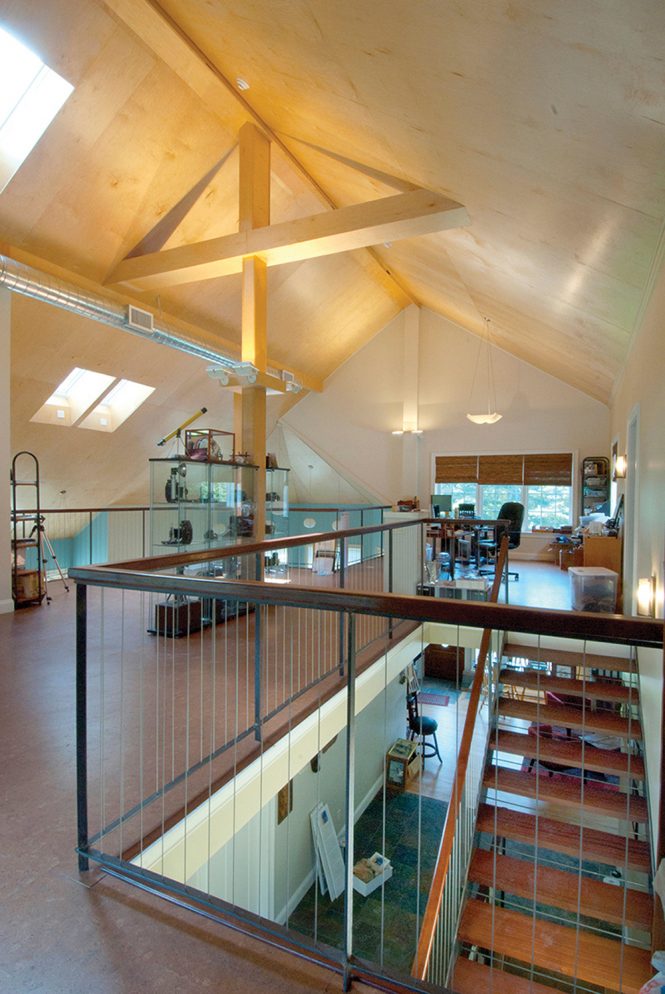Talo Architect: From the Roof Down
When Making Energy-Efficient Upgrades To Your Home, Staging is Key
Presented by Talo Architect | Fall 2021 | Architects Guide
Up to 95 percent of the energy used to heat and cool homes is wasted,” says Tapani Talo, a Westchester-based architect who has specialized in energy-efficient technologies since the 1970s, when green architecture was still considered a radical idea. Buying or building a more efficient home, however, is not the only path to reclaim all that lost energy.
According to Talo, applying Passive House principles—the rigorous set of building standards just now catching on in the US—during a renovation can be a cost-efficient way to make efficiency upgrades that reduce your energy footprint.
Take, for example, his renovation of a one-and-pa-half story ranch in Greenburgh. By incorporating Passive House standards he was able to more than double the home’s square footage and achieve a 90 percent reduction in energy bills. To do so, Talo started by upgrading the roof and insulation to above-code standards, then replacing the mechanical heating and cooling system with geothermal energy and installing solar panels on the roof.

“Staging upgrades in the right order is the most important part,” Talo says. “If you invest in energy-efficiency upgrades before full professional analysis, it will be very expensive to redo the work and achieve all the benefits and energy savings.” For example, installing new ‘regular’ double glazed windows prior to correcting your insulation can lead to a host of knock-on effects that can halt financial, health, and comfort benefits that a truly efficient home provides.
Renovating in this way also allows homeowners to achieve greater savings from the work they were already planning to do and implement complementary measures at the same time. That’s why Talo always recommends starting with the roof. “People don’t realize how much you can achieve with just the roof,” he says. If the insulation in the roof is above code, every room beneath it will benefit from consistent temperatures and require less heating and cooling. For several of his other clients whose renovations incorporated Passive House upgrades to their roofs, the results carry the same impact—a more cost-effective path to energy efficiency and a faster payoff.
With the renovation of the Greenburgh house, the efficiency upgrades also resulted in a better design and layout than they could have achieved without them. The changes to the roof allowed Talo to create 35-foot lofted ceilings in the owner’s new bedroom and open work area, which feels bright and airy thanks to the added height and multiple windows and skylights. “Some people think that if you have a lofted ceiling the space will be too hot or too cold,” Talo says. “With the upgrades we did to the roof, everything is just right.”
To view Talo’s other renovations that incorporate Passive House principles, visit Taloarchitect.com.
