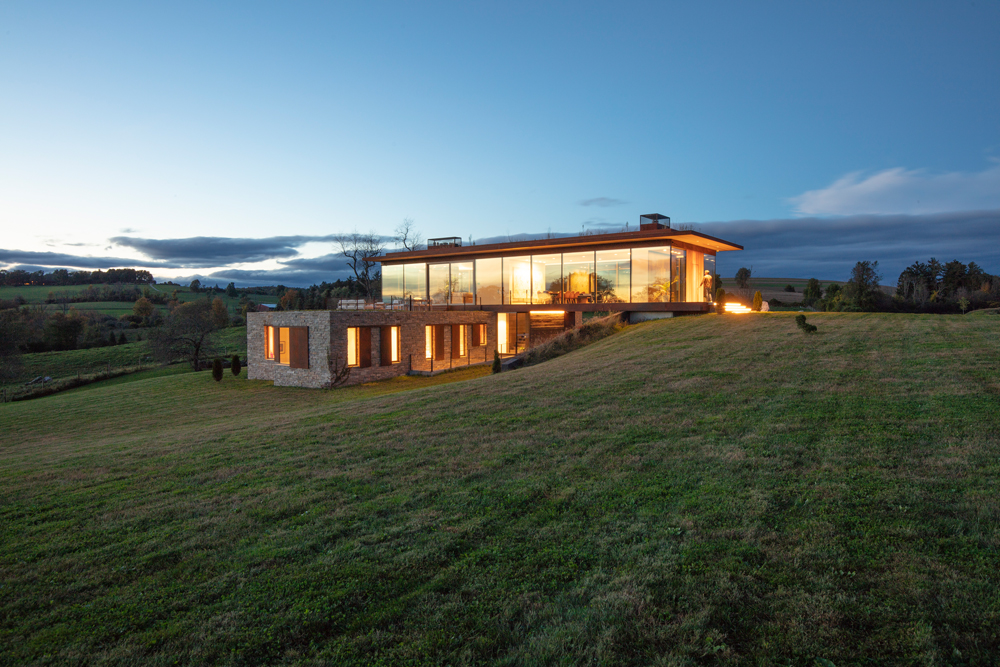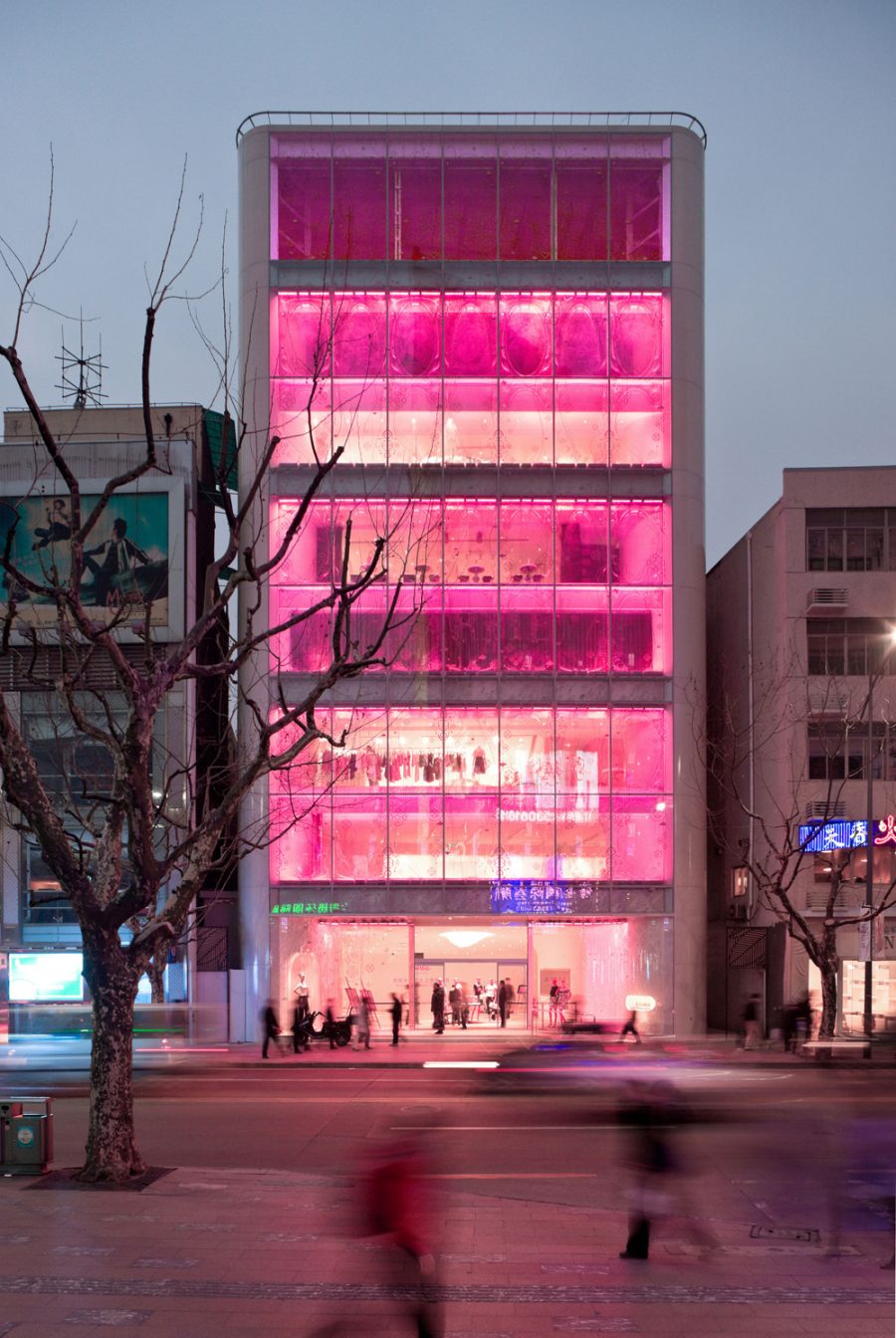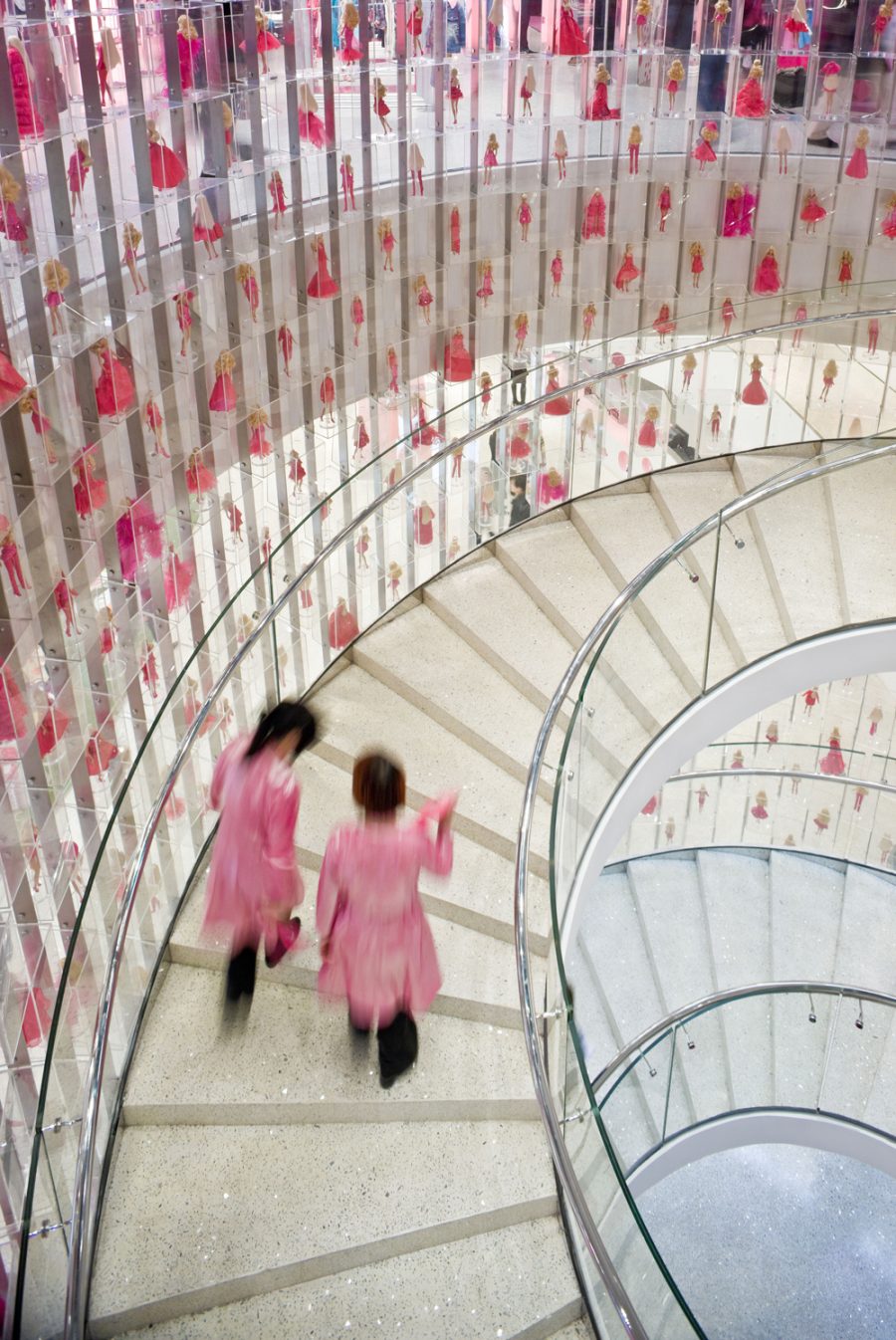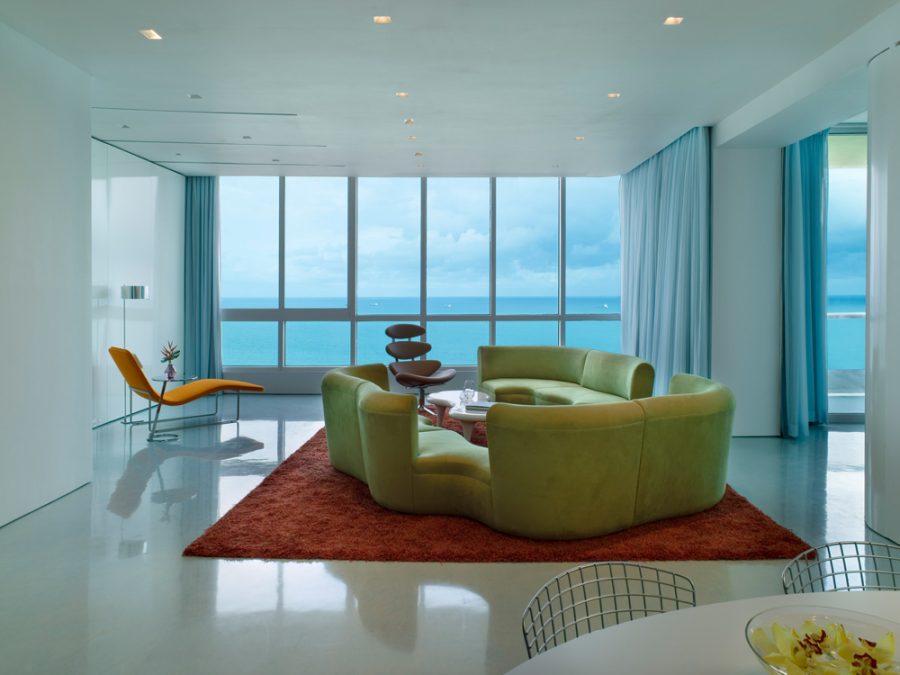Slade Architecture
Presented by Staff | Fall 2020 | Architects Guide
Who: Slade Architecture
Where: Millbrook and New York City
What: New Construction for Residential, Commercial, Hospitality, and Institutional Projects
Architecture operates on many scales,” says Hayes Slade, principal at Slade Architecture, which she founded with her husband, James, in 2002. “There is the larger planning scale, how you lay out the property; then the piece itself, the building; then the room scale; and the very last is the tactile scale, where the choice of material is a huge concern.” With careful attention to detail, the Slades select materials for their well-crafted visual and physical qualities as well as their durability, using local sources when possible. “We go for timeless in terms of sensibility but also in terms of low maintenance,” Hayes says. “You want to be able to actually live in your house.”

A flagship five-story Mattel store in Shanghai, designed for the Barbie 50th anniversary, organized around a central Barbie stair with 800 dolls in the trademark pink. Photo by Iwan Baan.

The central Barbie stair at the flagship five-story Mattel store in Shanghai, with 800 dolls in the trademark pink. Photo by Iwan Baan.
The duo splits their time as a firm and as a family between Millbrook and Manhattan, working across typologies. In the Hudson Valley, their projects are primarily in the residential sphere, where they draw from their own upstate living experience to design functional, clean, and soulful homes. “It’s very useful to be in the same situation. There are certain commonalities that you understand by also being up here—the importance of a mudroom, for example,” Hayes says with a chuckle.

A Miami apartment brings the feel of the beach and surf inside. Photo by Ken Hayden.
Observing the topography and environmental specifics of a site over time, the Slades design homes that work in concert with the landscape to passively heat and cool, as well as to block exterior sight lines while preserving outward vistas. “Ideas about privacy are very important in this kind of rural context,” says James. “So we dialogue with the client about how they want to live. You also want the buildings to fit into the landscape in a way that maintains the pastoral quality that we have in this area.” With this focus on conservation and sustainability, the firm has incorporated solar panels and geothermal heating and cooling into several of their residential projects, designing clean, contemporary, organized abodes that will carry their clients into the future.
“We really believe that architecture is about the inhabitants and telling a story,” James says. “Architecture is this background that we are all living and working and playing in. It needs to help the relationships thrive in the space.”
