Romantic Refuge: An Immaculate, Light-Filled Contemporary Farmhouse in Woodstock
Presented by Staff | Summer 2020 | House Feature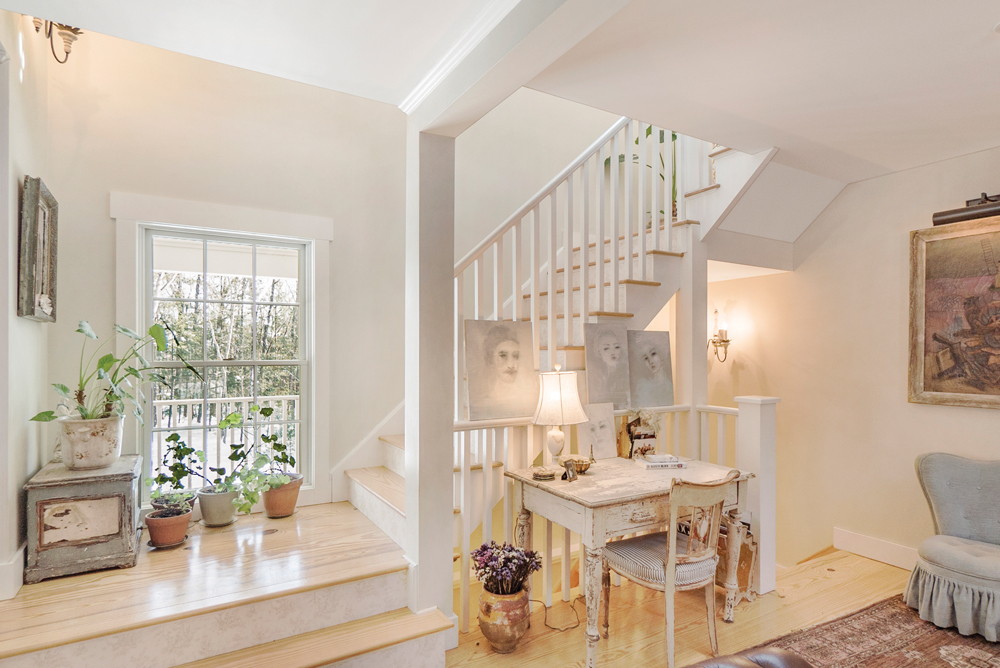
“I met Carl in his ‘I’m done’ phase,” says Carlos Pagel of his husband, Carl Morton. In 1996, Pagel, a native of Sao Paolo who was working as a Pilates instructor in New York City, met Morton the day before he retired as president of the Japanese fashion brand Matsuda. Turns out, it was the perfect time to start a life together. The couple bonded over their mutual love of all things vintage, and even started an antiquing business of their own, Le Petit Grandiose.
Surprisingly, the couple’s Woodstock house is of recent construction, rather than an antique. That’s because the couple’s previous house, a c.1669 stone house in Rosendale rumored to be a stop on the Underground Railroad, required too much upkeep. So in 2011, they designed and built their own house and gave their new home a vintage decor.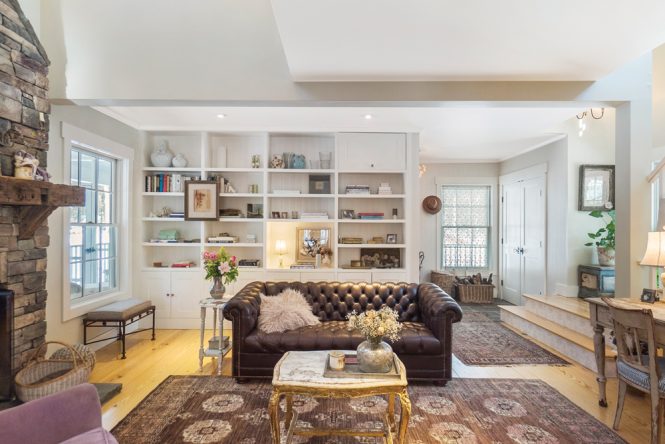
The two-bedroom, 2.5-bathroom, 2,000-square-foot countryside refuge is tucked away on Glasco Turnpike on a quiet, wooded 1.5-acre property with a stream running through it. “When we first saw the land, we fell in love with all the trees and the water,” Pagel says. The property is sited next to a 150-acre parcel that is mostly wooded. “It’s like living in a tree house,” he says. “During the summer you can hear the music over at Levon Helm Studios,” which is located on the other side of the woods.
Every aspect of the farmhouse and grounds has been carefully curated. Forsythia and heady, fragrant, creeping thyme line the driveway. A path of bluestone bedrock, carefully unearthed to show its striations, leads to a grand wraparound porch designed for enjoying meals al fresco. On both sides of the front steps, Pagel has planted rose bushes and ornamental pear and crabapple trees, sourced along with numerous other plantings from Adams Fairacre Farms.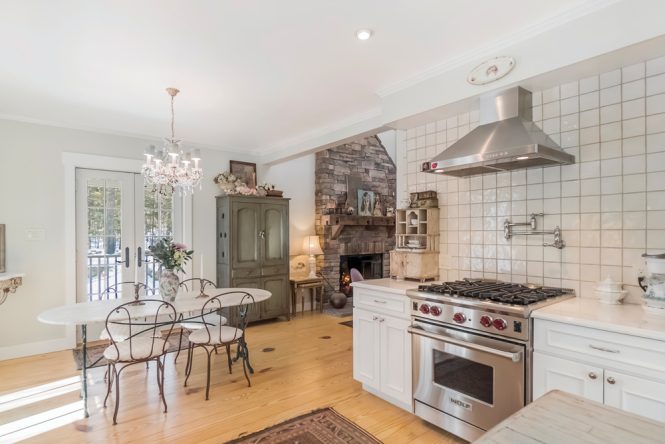
Inside, radiant-heated pine flooring, complemented by white walls, brings a lightness to the main floor. On the right side of the entryway is a powder room featuring wallpaper with a romantic black-and-white bird motif that Pagel tracked down after seeing it in Elle Decor. A staircase on the left side of the entryway leads to both the second floor and the lower level.
Just beyond the staircase is the living room. On the left side, a built-in bookcase runs floor-to-ceiling, containing a cabinet that hides an efficient electric mini split. In the center of the room, a buttery cognac Chesterfield couch, bought 20 years ago from E.J. Audi in Manhattan, sits opposite a small lilac velvet chair the couple scooped up for $5 at the local Aid Tibet Thrift Store. On the right side of the room, a large stone fireplace in mixed grays and browns brings the eye up to the vaulted ceiling and an iron chandelier from Restoration Hardware, which can also be viewed from the second-floor landing. The fireplace’s ash-hued mantel is made from an antique barn beam found by the builder.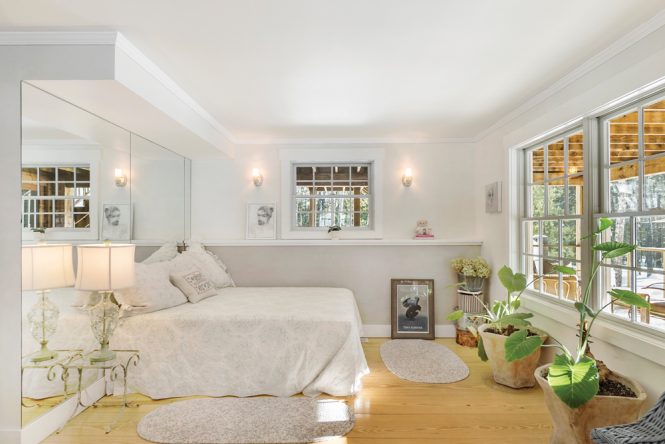
Directly behind the living room on the L-shaped main floor is the kitchen, where a dining table is surrounded on two sides by French doors leading to the porch and letting in natural light. The semi-open kitchen is decked out with clean white tiling and cabinetry. Inset into the white marble countertop is a large white farmhouse sink beneath a window overlooking the back porch and the woods beyond. On the opposite wall are a stainless-steel Wolfe range and a Sub Zero refrigerator clad in white facing to match the cabinets. A third set of French doors next to the refrigerator leads to the other side of the porch.
Upstairs are two bedrooms and a full bathroom. The simple master bedroom is lined in a lavender- and gray-striped wallpaper from Wallpaper Direct. Hanging here is a whimsical chandelier from Shabby Chic by Rachel Ashwell. The master bathroom walls are lined in a combination of white subway tile and a striking white and gold starburst wallpaper from Farrow & Ball. A window next to the white subway tile-faced bathtub and a skylight above let in the bright southwest light, which reflects off the white marble vanity opposite.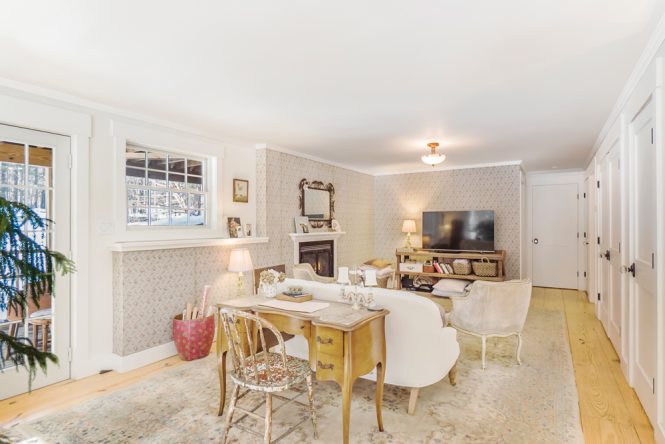
On the lower level is the guest room, with one wall lined with 1930s lilac wallpaper. A queen-sized bed sits beneath a pair of vintage porcelain sconces, decorated with small roses, from Fed-On Lights in Saugerties. Nearby is a full bathroom, featuring a shower stall lined with white hex tiles and a white marble vanity. A compact laundry closet offers a Bosch washing machine and dryer, sink, and workspace.
A set of French doors leads from the lower level out to a screened-in sleeping porch, where the couple likes to spend hot summer nights. Outside the sleeping porch is a profusion of flowers—including sprays of daffodils, rhododendron, and mountain laurel—tucked among large bluestone rocks arranged elegantly into the land’s natural slope. Just beyond, a wooden bridge traverses a gurgling stream and leads into the woods, where the couple has crafted a meandering stone path beneath the close-set pines. The path, well worn by the couple and their small dogs, Monty and Daisy, leads past a small garden featuring two whimsical sculptures created by Morton: a propeller from an old Constellation airplane he found in Tucson, Arizona, projecting vertically into the air, and an orb molded from antique wooden barrels’ iron bands.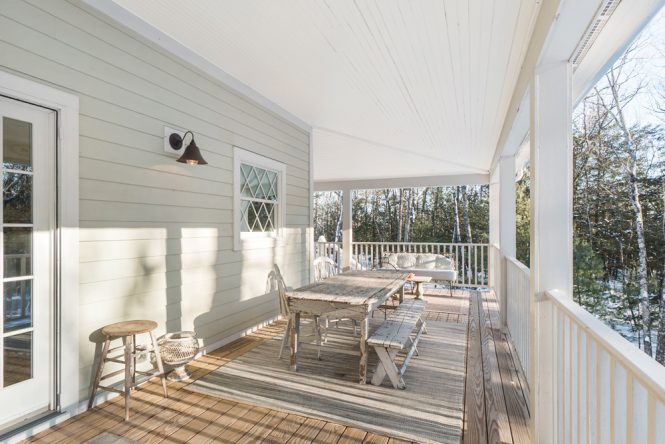
Further along the path is a vintage wrought-iron gate found at Zaborski Emporium in Kingston and installed into an existing stone wall. Beyond the gate, the path continues along the stream and then winds past the detached two-car garage to the right side of the house. The garage is outfitted with mismatched vintage windows and glass doorknobs, also from Zaborski. On the upper floor of the garage is Morton’s office and the home base of the couple’s antique business, which they started in part because, as Pagel happily admits, “We never throw anything out.”
Real Estate Listing
This almost new, immaculate, contemporary farmhouse was designed to allow the Catskills’ pure and lovely country light to shine through its many windows. Here, the outside is always inside! From the main living area, the wrap-around porch can be accessed. The walk-out ground-level terrace faces the garden and a stream with a fanciful, arched bridge leading into the woods. The lovingly tended landscaping is coming alive with blooms! There are wonderfully whimsical trails winding through the woods to a little meadow, all of which are surrounded by large acreage ensuring nature, peace, and privacy. As it’s said, “a picture says a thousand words,” and it’s safe to say that the photographs here convey much of the pristine home’s atmosphere. You’ll love the two-story living area with the second-story landing opening to the bold fireplace wall and the room below. The open living and dining spaces flow around to the prettiest cook’s kitchen, blending luxury and function. And there are three French doors that open to the porch for fresh air and views that are sure to enhance both casual conversation and dining. An inviting large family room and/or third bedroom with full bath are included on the lower level, privately set off from the two other floors. This level offers an ideal space for amusement and relaxation complete with its own propane fireplace for warmth and atmosphere. There are many windows and a sliding door leads out to the terrace, and the garden and stream beyond. Here you’ll also find a terrific laundry area—who ever praises a laundry area?! But ’tis true. Every detail in this contemporary country home, packed with stylish, quality custom finishes, will enhance your Woodstock lifestyle. It’s just five minutes drive to the village, shopping, restaurants, and galleries. The home was designed using energy-efficient construction practices. The heating is radiant propane and the hot water is instant, on-demand. Appliances are top of the line, including a Sub Zero refrigerator, Wolf range, and Bosch dishwasher. The A/C consists of three split units, which cool the entire house.
Listing Details
$775,000
Listed by Laurie E. Ylvisaker Associate R.E. Broker, Coldwell Banker Village Green Realty
[email protected]
8454.901.6129 (cell)
11-13 Mill Hill Rd, Woodstock, NY
villagegreenrealty.com/laurie
