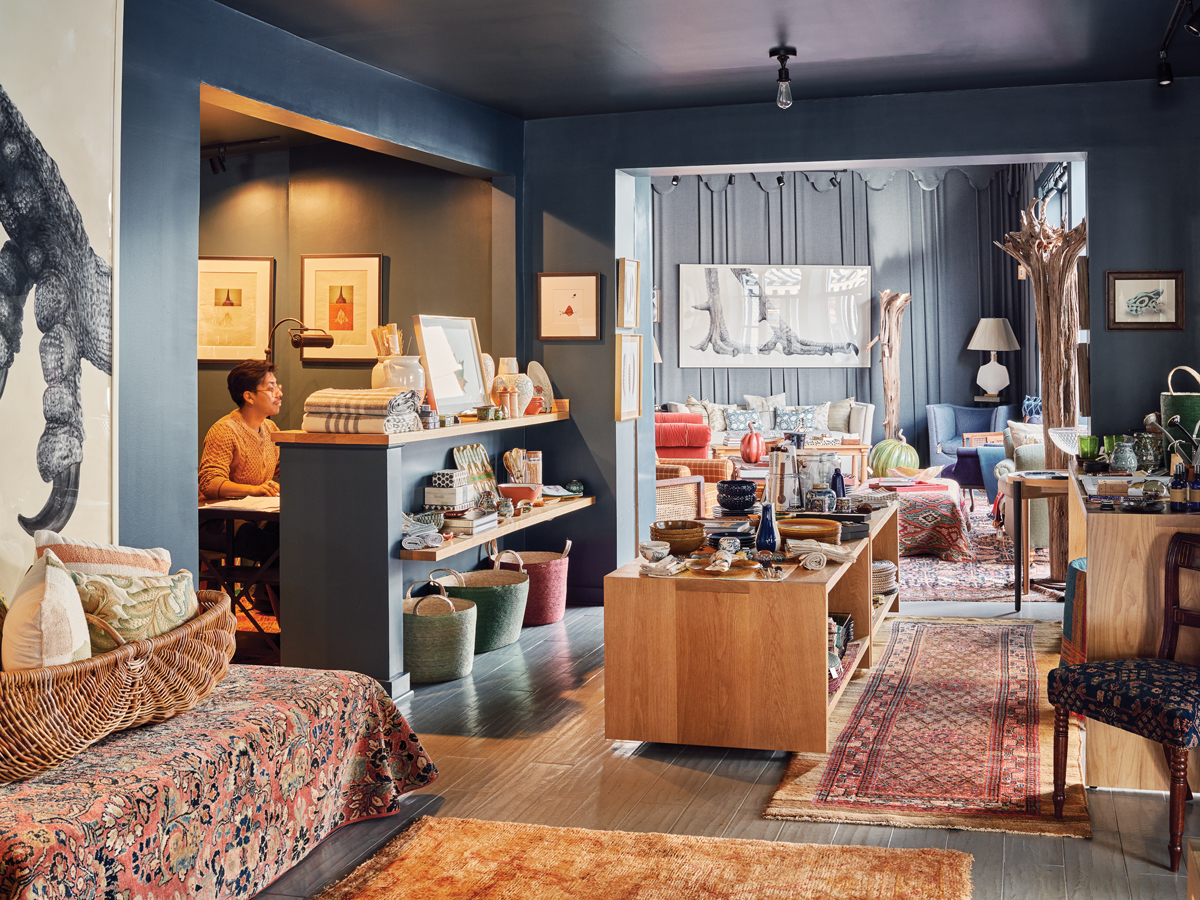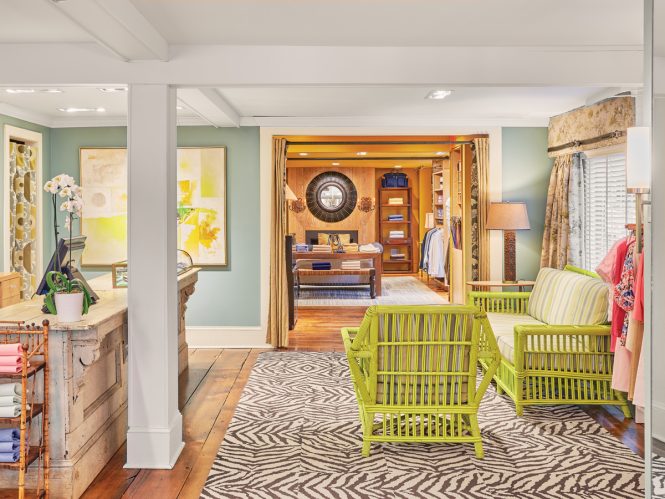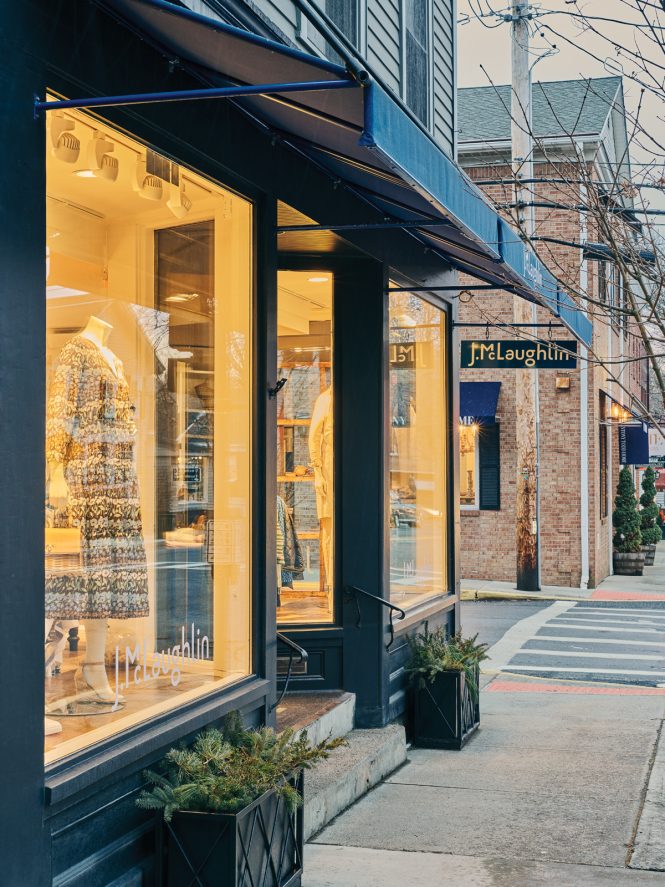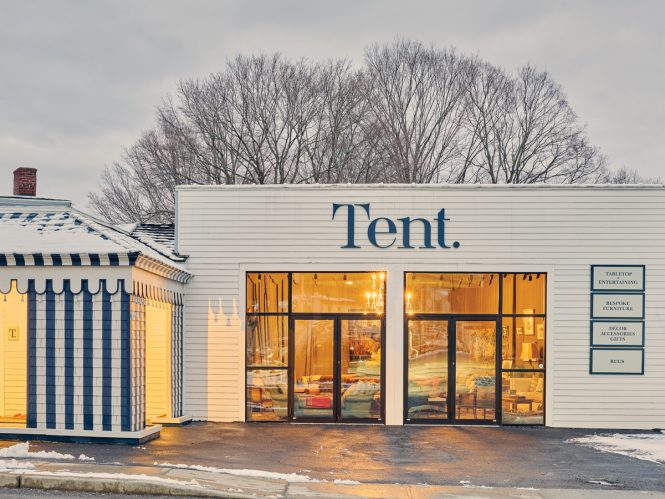Retail Reimagined: Larson Architecture Works’ Delightful Design of Two Dutchess County Stores
Presented by Larson Architecture Works | Reed Photographic | Spring 2023 | Design Feature
The art of retail design is in keeping the architect’s hand invisible,” explains Doug Larson, founder of Manhattan- and Ancramdale-based Larson Architecture Works. “Rather than make our own grand statement, it’s our job to listen to our clients, problem solve around constraints, then come up with a physical manifestation that meets their objectives,” he says. “When we do it right, it’s almost like the architecture disappears and the focus goes to the product and the mood.”
With the firm’s collaborative approach to two retail spaces in Dutchess County—the upscale clothing store J.McLaughlin in Millbrook and interior designer Darren Henault’s home goods store Tent in Amenia—Larson and his team transformed two very different client visions into designs that delight customers from the moment they walk in the door.

Interior of J.McLaughlin. Photo by Phillip Reed.
The goal for the J.McLaughlin store was to marry its brand identity with Millbrook’s sense of place. Once a temperance hall, the circa 1870 Italianate building the retailer purchased in the village had been divided into separate storefronts. After reuniting the two, Larson devised a layout that balanced the company’s classic style with its relaxed, no-pressure sales ethic. “When shoppers come in, they’re greeted by something they can touch and see,” he says. “The sales desk is at the store’s middle, so help is readily available, but sales associates aren’t conspicuous.”
Couches near the desk invite customers to sit, while bold animal-inspired prints throughout nod to Millbrook’s strong equestrian ties. “At the store’s front there are vignettes of color and texture,” says Larson. “But the back wall, painted a rich caramel color, pulls people in.”

Exterior of J.McLaughlin. Photo by Phillip Reed
Sitting on a busy corner in Amenia, the one-time 1950s service station that Tent occupies included a drive-through fuel pavilion, garage, storefront, and office. With its design, Larson’s approach was more about supporting Henault’s vision. “Darren has very refined aesthetic tastes and he knew how he wanted to display his furniture and housewares, so I helped him with the tricks of the retail trade that include lighting and flow,” Larson says.
Larson transformed the garage, which is large enough for hydraulic lifts to suspend cars in midair, into a furniture showroom with recessed theater-like spotlights.
At Henault’s suggestion, the fuel pavilion was reimagined as a garden folly tent—a permanent outbuilding found in European country estates, such as those at Chateau du Groussay and Sweden’s Drottningholm, painted to look like canvas or silk.

Exterior of Tent. Photo by Phillip Reed
Larson created the effect for Tent by adding shingles to the pavilion’s exterior columns, which were painted in blue and white stripes. At the top, a wooden frieze cut in the shape of tent tassels showcases both Henault and Larson’s commitment to their vision and attention to detail.
While each store’s objectives are distinct, the creative process Larson employed in their creation was the same. “Both buildings were repurposed,” he says. “With each design, we discovered the opportunities that were already there.”
Larsonarchitecture.com
Reedphotographic.com
