Rafe Churchill & Heide Hendricks’s Reimagined American Farmhouse
By Joan Vos MacDonald | Photos by Chris Mottalini | Fall 2023 | House Feature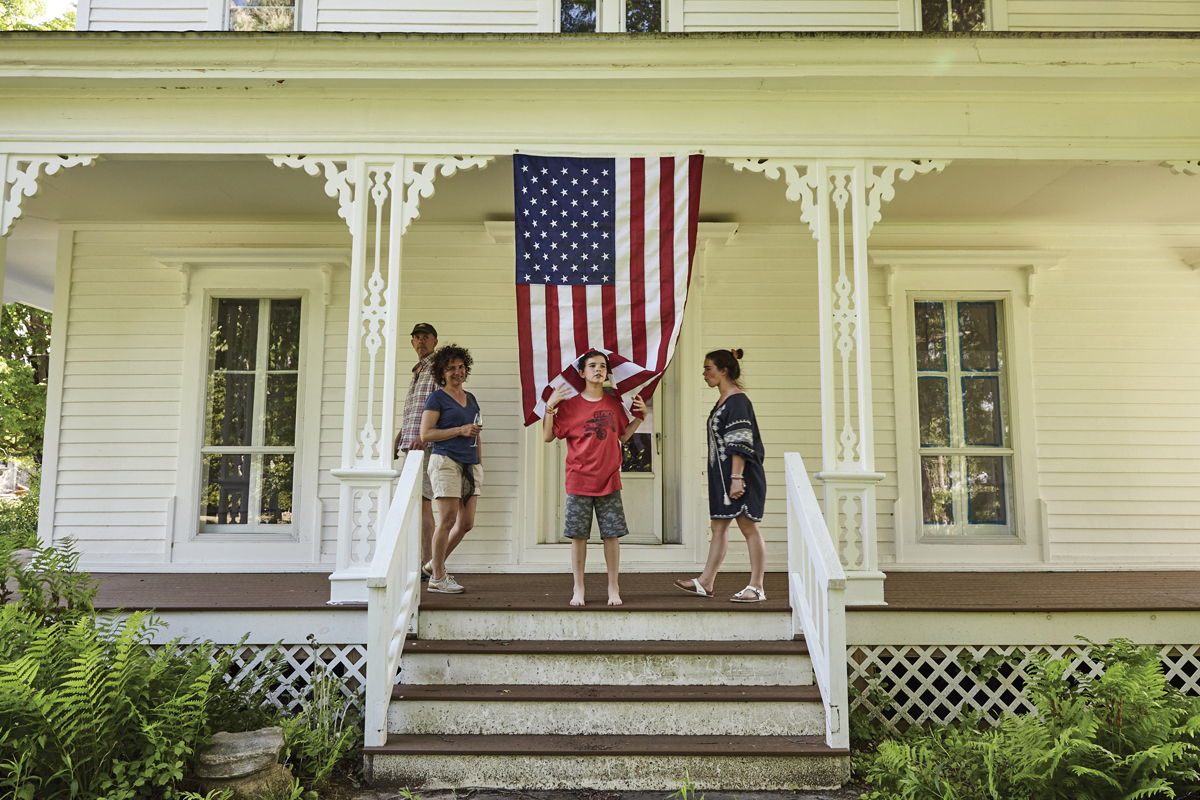
Photo by Theo Coulombe
Twenty years ago, when architect Rafe Churchill and designer Heide Hendricks were driving around trying to lull their newborn daughter to sleep, they noticed the farmhouse they would later call Ellsworth. “We both were struck by how awesome it was,” says Hendricks, who, with her husband, forms the design-build firm Hendricks Churchill. “It was this preserved, late-1800s farmhouse, still in a pastoral setting, that had fallen into disrepair, which somehow just lent it more authenticity. We just thought, gosh, could you imagine living there one day?”
Fast forward 15 years and the couple finally bought the coveted farmhouse, then set out to revitalize the structure and restore its spirit. Today, the couple not only live in the farmhouse, but Rizzoli is publishing a book this fall, Our Way Home: Reimagining an American Farmhouse about their historically respectful renovation. (The couple is already working on a second book for Rizzoli, which will highlight their client work.) The farmhouse is more than a home they love living in. It’s also a show house for their shared aesthetic, their gift at designing for everyday life.
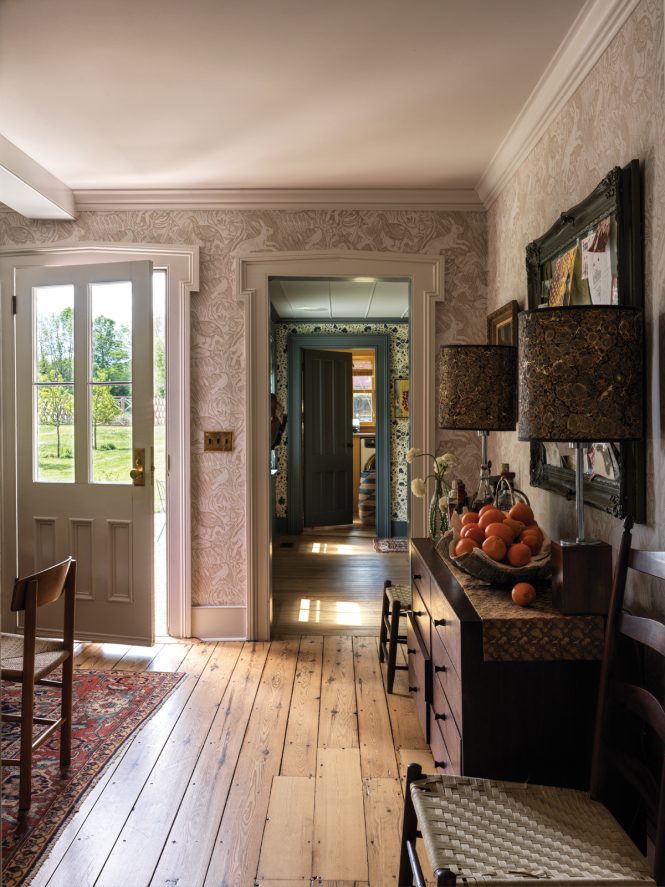
The interior’s richly textured palette reflects the colors of the natural world outside. The Mark Hearld wallpaper incorporates wildlife images in a nod to the rabbits and birds found on the farmhouse property.
The initial renovation of the farmhouse took nine months—with practical fixes such as updating plumbing, electrical work and heating, plus upgrading bathrooms and the kitchen. Beyond such pragmatic decisions, however, the couple approached the renovation with characteristic restraint. “It’s important for us that we don’t forget about the house that we fell in love with,” says Churchill. “The most important thing we did was to make a list of the things that we were not going to do.”
Texture and Patina
While the homeowners did transform a small adjacent barn into a sunroom, they decided not to extend the structure in any dramatic way, wanting to work within the home’s existing framework. For Churchill, one of the most appealing things about the classic American farmhouse style is the way such buildings have evolved out of necessity, whether it’s to accommodate more people or the need to work the land. Ellsworth had already seen a few additions.
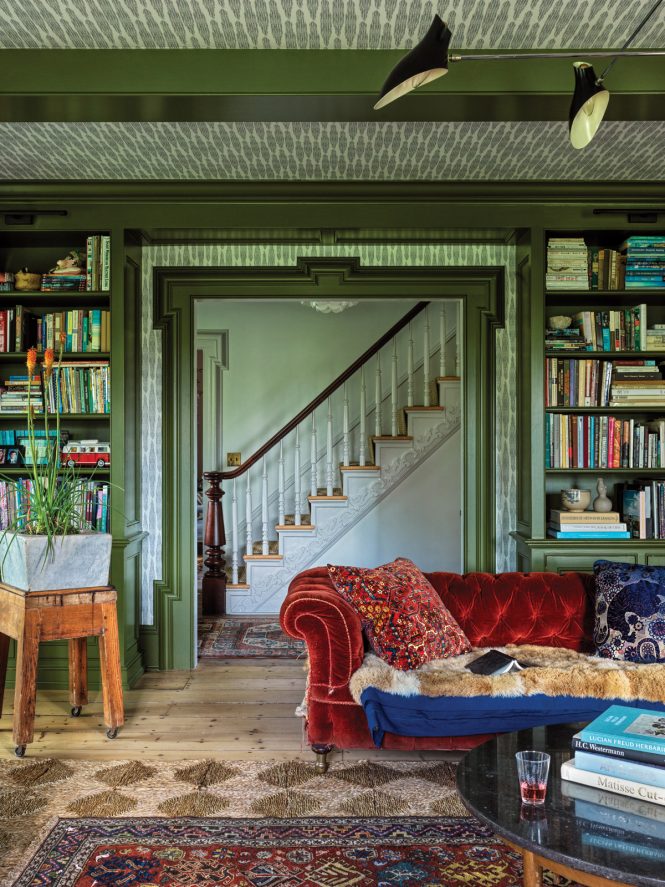
The home’s eclectic furnishings mix traditional furniture, sculptural objects, and Mid-Century Modern pieces, with a strong focus on patina and texture. It’s a lived-in-look that suggests it naturally evolved over time.
“That’s another reason why we love this house,” says Hendricks, with a laugh. “From the front of the house to the back is like an architectural timeline.”
That sense of walking through architectural history also inspired the home’s eclectic furnishings, which mix traditional furniture, sculptural objects, and Mid-Century Modern pieces with a strong focus on texture and patina. “Most of the main house has this sort of eclectic vibe, as if it had been assembled lovingly over time,” says Hendricks. “But then when you get back to the sunroom, which used to be the barn, which is a different architectural structure, we decided to pivot from that and just go completely modern. It is really the most recent addition of the property, even though it was an old barn. We wanted it to feel different than the rest of the house.”
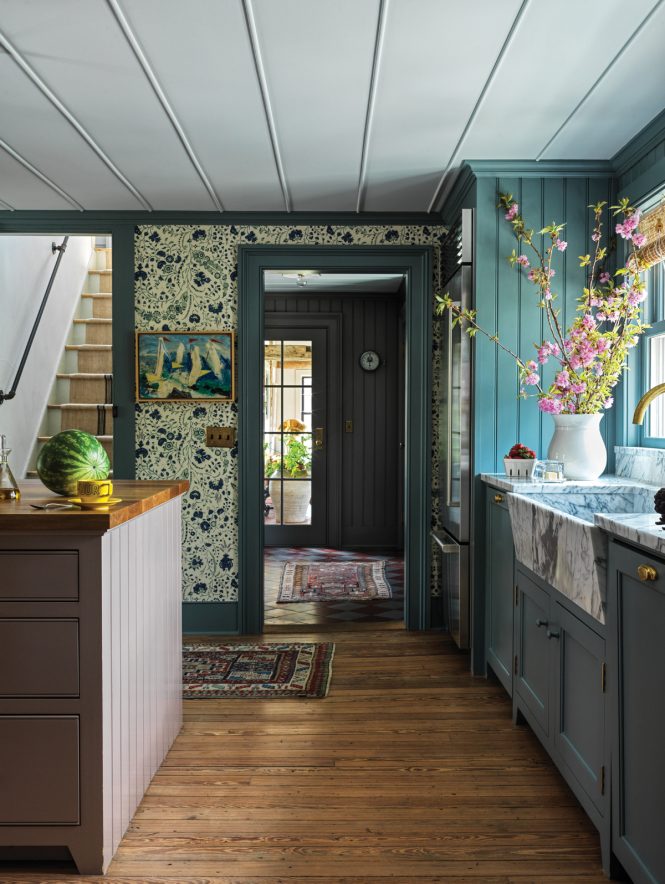
The kitchen needed major renovation, but design elements like shiplap walls and painted door frames respect the room’s farmhouse heritage.
In the living room the designers created a cozy space with layers of contrasting patterns, saturated colors and luxurious velvets, a room to really snuggle into during the colder months. On the other hand, the sunroom is a room the family spends more time in during warmer months.
“We knew we would be there probably seven, eight months out of the year,” says Hendricks. “We wanted to keep it bright and airy and breezy, so that even if it’s too cold to open up the doors for a cross current, it still feels fresh.”
A Respect for History
Connecting with a home’s history is the best way to deliver a respectful modern makeover. The potential of that approach is evident in Ellsworth, where shiplap walls in the kitchen are painted a bright robin’s egg blue and living room walls are covered in Mark Hearld wallpaper, richly patterned with hares like those roaming the property’s 84 acres. Natural pine floors are covered with warmly hued Persian rugs or sisal carpets. Modern paintings and lighting fixtures contrast nubby African straw baskets. The white sunroom, with its exposed wooden beams, features a sisal table covering and textured lamp shade. In a guest bedroom, historically accurate painted molding outlines wallpaper patterned with bare tree branches.
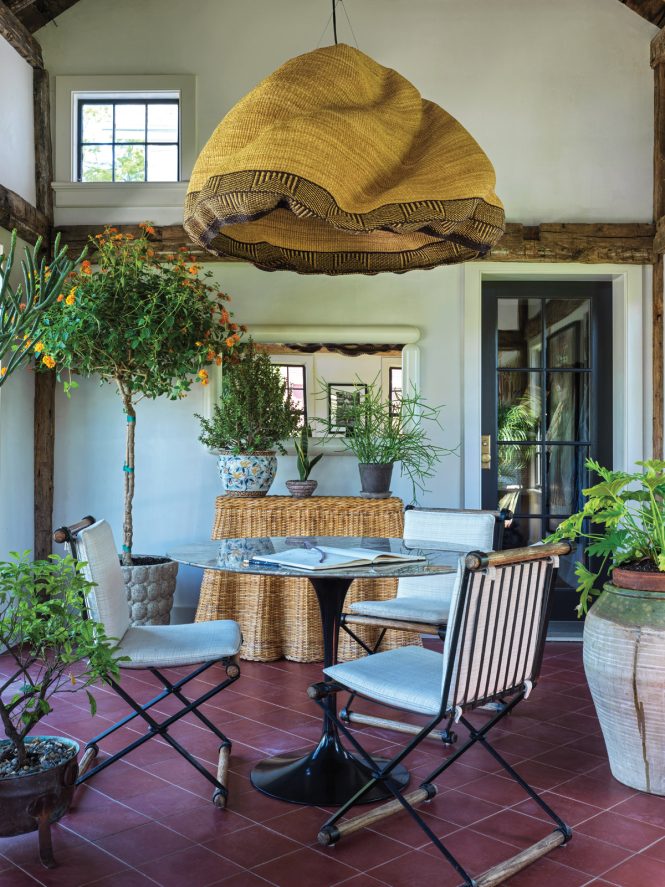
Since the sunroom was created from a different architectural structure, the design-build duo decided to make the interior more modern with white walls and exposed beams.
“The organic materials were important to us for not only bringing in textures, but also we embrace things to show patina over time,” says Hendricks. “We don’t shy away from marble getting chips or fabric getting scuffed up by the cat. We’re okay with that.”
Creative Journeys
In the 15 years that lapsed between seeing the farmhouse and owning it, each partner embarked on a creative journey, which eventually led them to work together. Churchill is a third-generation builder. His father, uncle, and grandfather were builders and his brother still works in the trade. Churchill studied art and architecture, working briefly as an artist before gravitating toward design-build.
Hendricks worked as a publicist for arts and cultural organizations. “I got to work with some really amazing architects, like Frank Gehry,” she says. “Then at home I’d be devouring magazines and trying to create these environments in our home.”
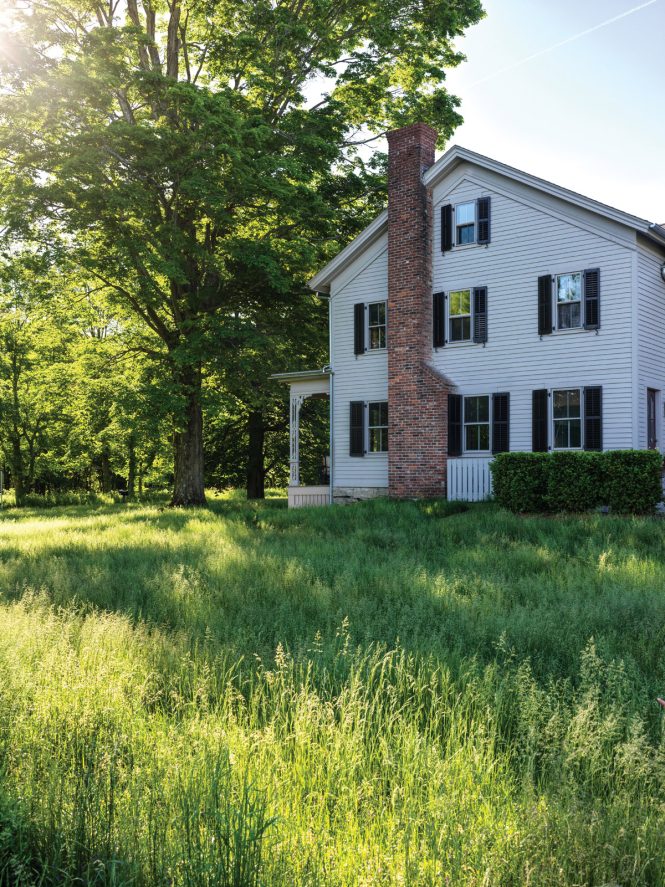
As well as working their day gigs, the couple also bought inexpensive properties with the intention of fixing them up and living in them. Once the properties were fixed up, the couple would sell the house and move on to another project.
“Along the way, we learned a lot about what our aesthetic is,” says Hendricks. “Rafe introduced me to floor plans and I learned how building techniques affect the design.”
Around the time that Churchill did his first design-build project, a client visited the couple’s home and was so impressed by its creative interiors that he asked Hendricks to consider decorating their new home. She agreed, and her first job was a success. The partners decided to work together.
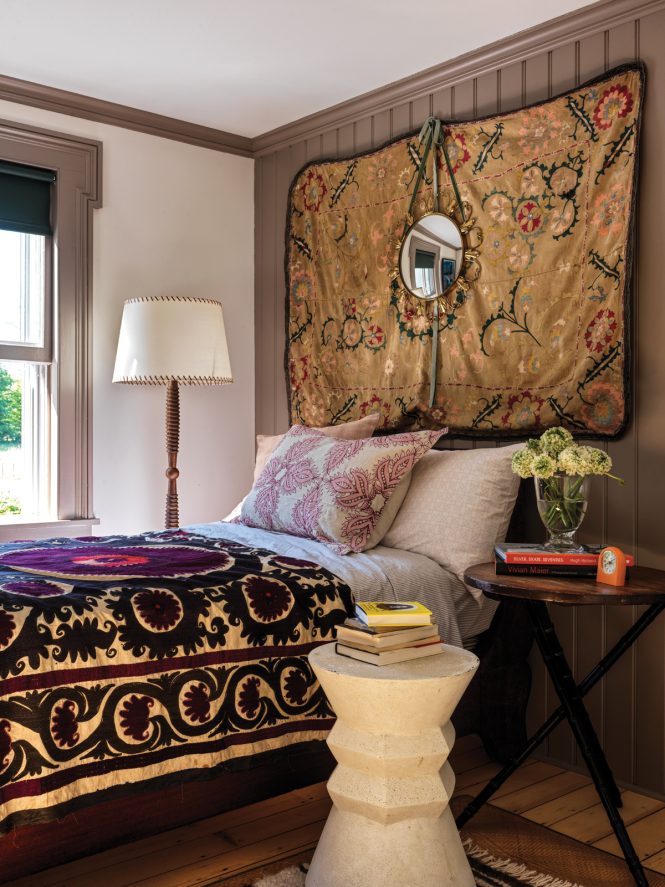
One of the bedrooms.
“From there we did another project and another project,” says Hendricks. “By the end of the first year, I had six clients, and it’s been steady ever since.”
By the time they bought their dream farmhouse, the couple had so fine-tuned their collaborative approach that very little discussion was required. Churchill focused on the land, architectural planning, and construction. Hendricks and her team considered the floor plans and made lighting plans, then the teams collaborated on cabinetry and millwork. Lastly, Hendricks sourced interior design elements to make the home’s interiors comfortably distinctive.
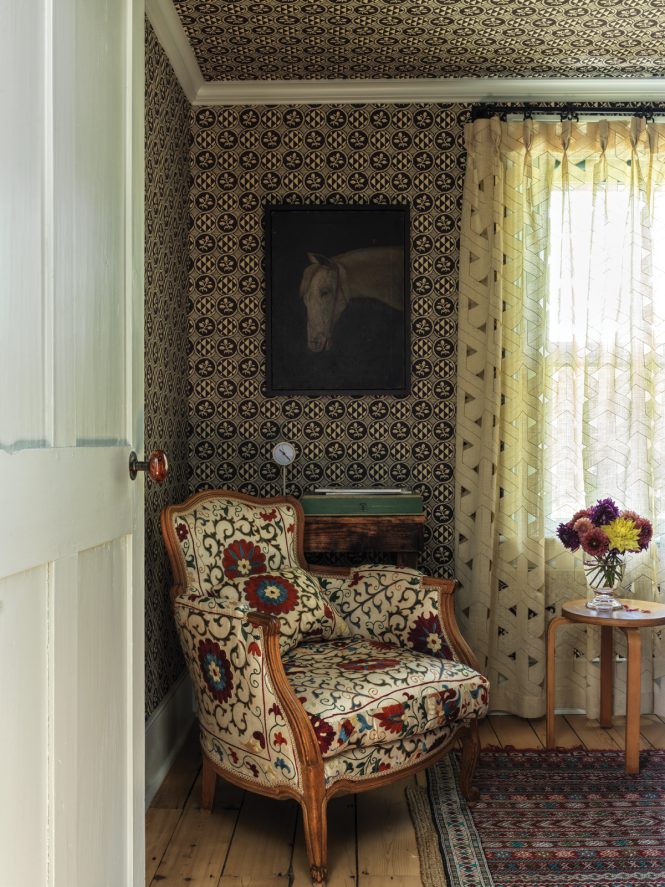
“The best projects are the ones that ask us to do everything from designing the architecture to designing the interior,” says Churchill. “So, really they’ve got a turnkey experience. They either buy an old house or build a new house and then they move into a fully furnished home.”
When sourcing design elements, Hendricks likes to spend time with her clients to see how they live. The goal is to make their new home feel like home, one they’ve lived in for a while.
“We’ve heard this a few times,” says Hendricks with a smile. “It thrills me when on the day we’ve completed the installation of furniture, the client says, ‘It feels like we’ve already been living here.’ It takes a lot of work to bring in that warmth. That’s what motivates me—to hear a client say that.”
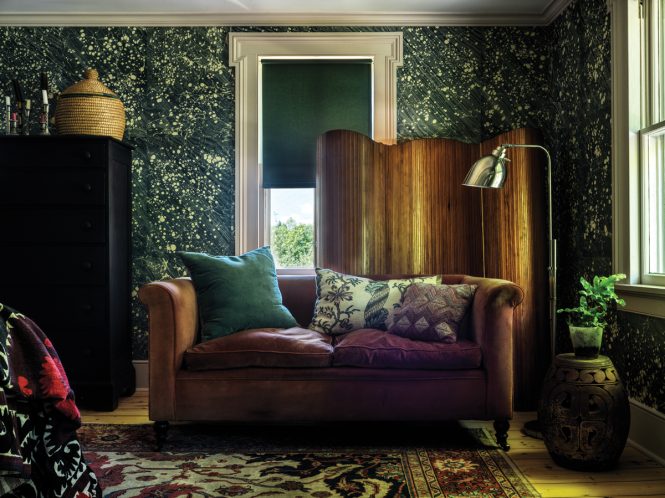
The farmhouse’s furnishings mix traditional furniture, sculptural objects, and Mid-Century Modern pieces.
With an eye to provenance, Churchill and Hendricks have transformed spaces in New York City, Connecticut, and the Hudson Valley. Their Connecticut farmhouse showcases their design aesthetic at its most playful and personal.
Our Way Home: Reimagining an American Farmhouse written by Churchill and Hendricks with Laura Chavez Silverman, with photos by Chris Mottalini, will have a launch party on September 22 at Rizzoli Bookstore in Man32-49hattan and a book signing and talk at the White Hart Inn in Salisbury, Connecticut on October 5 hosted by Oblong Books.
