Gathering in Garrison: A 15-Acre Compound for Sale
By Compass | Photos by David McIntyre | Fall 2023 | House Feature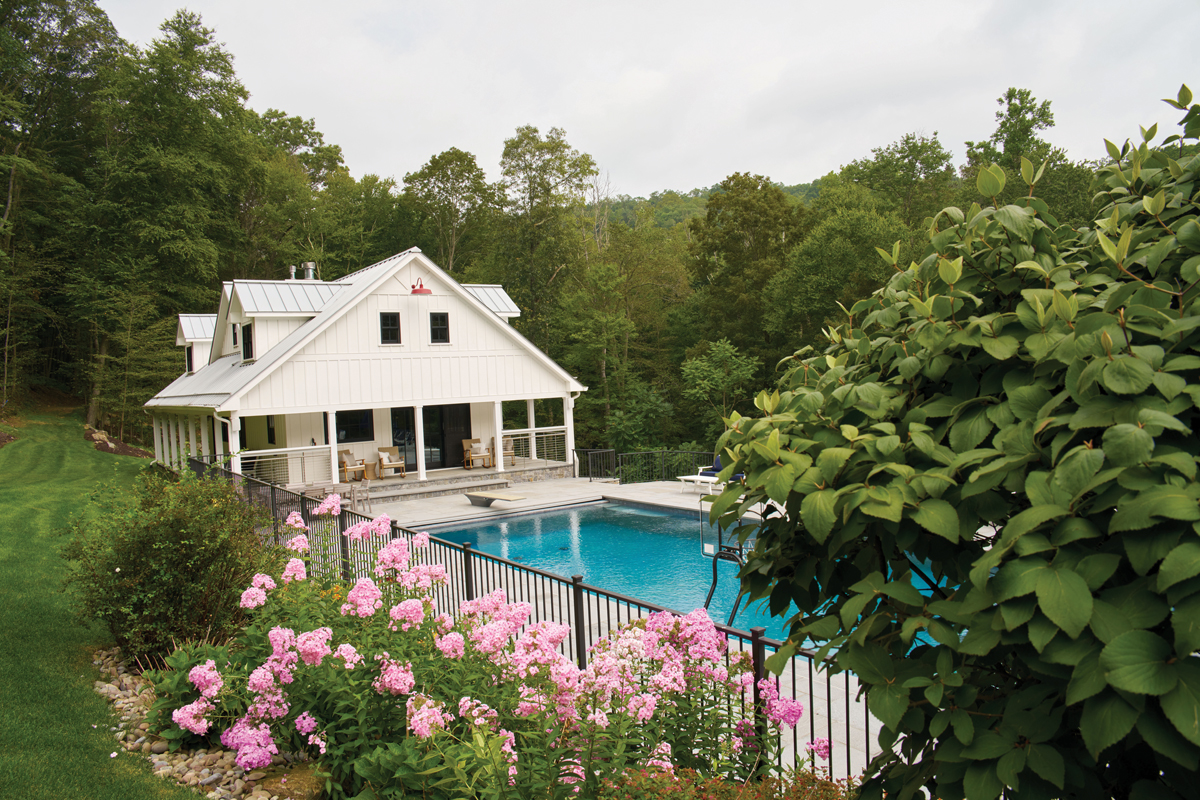
When Maret Asaro was a little girl, she developed a very distinct vision of what the holidays should be. “Every Thanksgiving, my family would make the trek from our Long Island home to my Aunt Cookie’s hand-built house in Turners Falls, Massachusetts,” she says. “We would always come the night before, and we would stay in a raw loft space above the kitchen. I have very fond memories of peeking through the cracks in the floor and watching my mother and her sisters hanging out downstairs and laughing.”
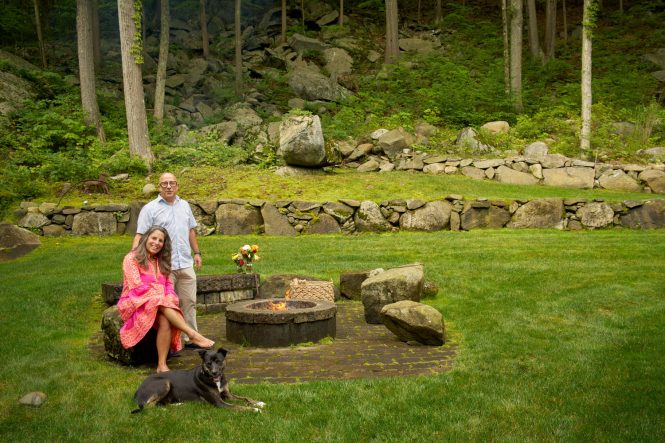
When Maret and her husband, Tad Asaro, began searching for their own family home in the late `90s, they knew they wanted to find a property fit for gathering: One where family and friends would always be welcome to come early, stay late, and join the festivities however they saw fit. “People get very stressed over the holidays, but I think it’s important when you host to make it stress-free for yourself and the people around you,” Maret says. “And there should always be extra food, and pie should be allowed to be eaten the night before.”
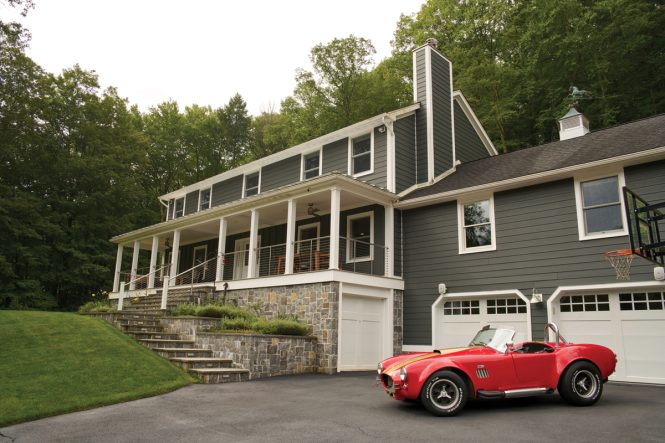
The 4,000-square-foot main house was transformed into a flowing, open-concept layout designed for easy entertaining.
For 26 years, the couple’s family compound in Garrison, complete with two distinct dwellings, an inground pool, and contemplative trails that meander through the surrounding woodlands, has grown from these convivial seeds.
The Perfect Spot to Grow
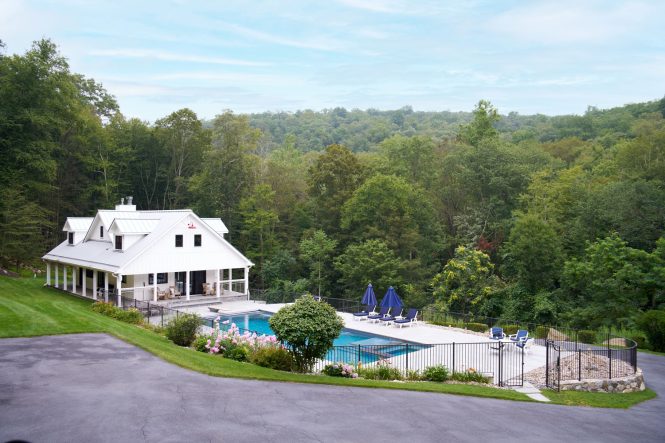
The Asaros initially discovered the Garrison property during a road trip to Vermont to see friends, and were enamored of the streamfront home’s privacy and mountain views, as well as the neighboring towns of Cold Spring and Peekskill. The proximity to New York City didn’t hurt either. “We realized the commute from Garrison into the city was about the same as commuting to Long Island,” explains Tad. “But in Garrison we were completely surrounded by woods.”
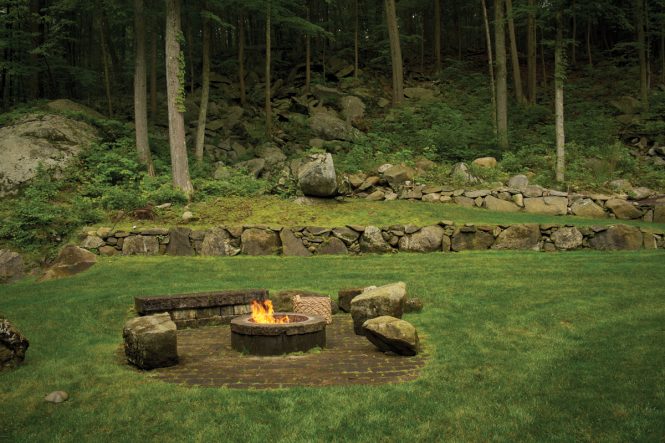
Tad and Maret Asaro discovered their Garrison property on a road trip to Vermont, and were instantly enamored of its woodland privacy and proximity to New York City.
Situated on its 15 acres was a 4,000-square foot, four-bedroom, two-bath farmhouse with an inground pool and a generous amount of garage space. Soon after buying the home, they had their son and enjoyed living there as they grew into family life and the surrounding community. In the mid-2000s, they decided it was time to begin upgrading the family compound with an eye toward maximizing guest space while minimizing the fuss of hosting.
Designing a Home for Hosting
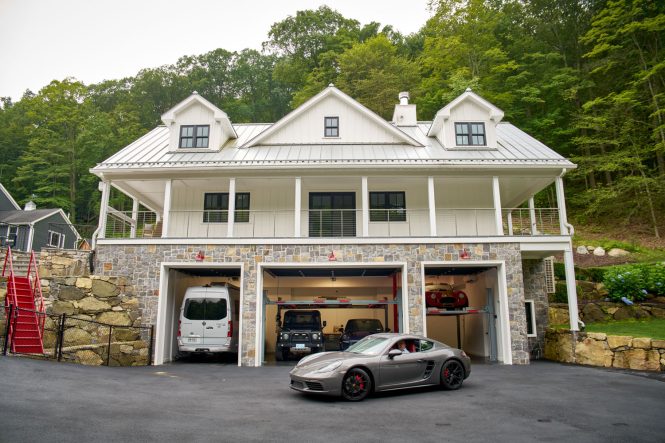
To give the farmhouse a more sleek, contemporary feel centered around flowing, open-concept living spaces, the couple turned to Westchester-based Stafura Construction Company. They had originally met Stefan Stafura at a Little League practice, and were impressed by his work remodeling homes in Greenwich and Mamaroneck. They brought him, his father, Stefan Senior, and his son Stephan, on board. “The entire main house was renovated from stem to stern by three generations of the Stafura family,” explains Tad. “Both Stefan Senior and Junior have a wonderful aesthetic and are master craftsmen. Whenever a discussion arose about what should be done next, Stefan would show us pictures and we would just tell him, ‘Do that.’” All three men spent a few years helping us make our vision a reality.”
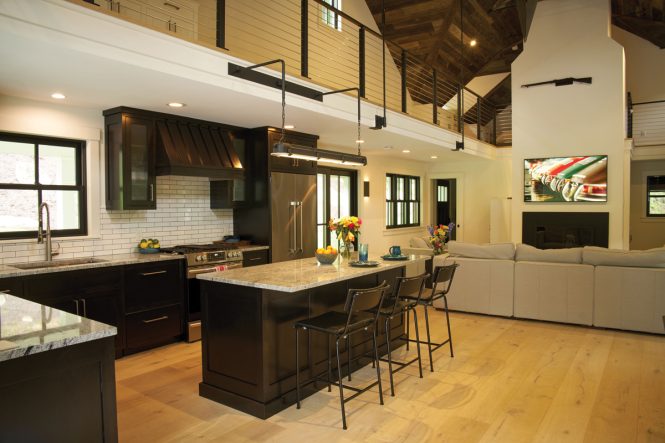
The couple began with the most important spot for hosting: the kitchen. They wanted to create a space where guests could be comfortable lounging and hosts had enough elbow room, and cleaning would be a breeze. “Our kitchen is massive enough for everyone to hang out,” says Maret. “And our dining room extends into the living room, making it party central.”
Over time, the home’s holiday reputation grew. “First we just needed another fridge to accommodate my mother-in-law who always brought massive vats of coleslaw,” says Maret. “Then we needed multiple ovens so that everyone who wanted to participate could.” In came a second stove and refrigerator followed by a pizza oven.

Downstairs, they refinished the basement and built out a rec room and a gym, extra sleeping space, and a full bar with plush red swinging bar stools. In addition to the home’s four bedrooms, an office, a tech room, and an open loft on the second floor also accommodate an abundance of overnight guests.
Continuing the transformation, the couple decided to add a whole second dwelling a few years ago—ensuring no guests were ever left out for lack of space. They had envisioned a pool house above the expanded garage, which was now large enough to accommodate an RV for road trips and Tad’s car collection.
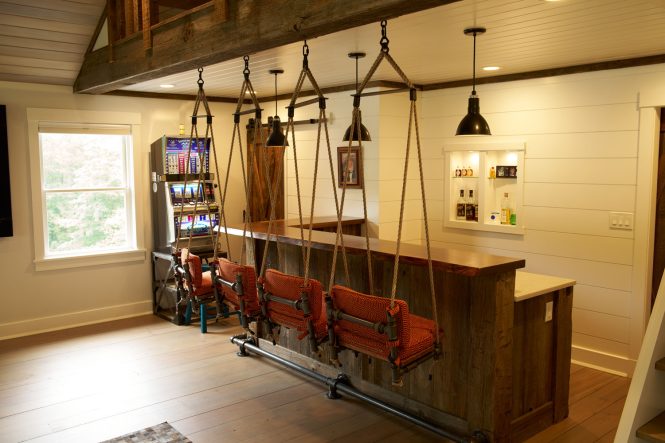
With Stafura Construction’s expertise, they created an entirely separate, open-concept, two-story guest cottage that includes a full kitchen, one-and-a-half baths, a laundry, two fireplaces, and a wraparound porch. All of this is nestled above a luxury garage that’s a race car driver and car aficionado’s dream. “Maret designed and furnished the loft to sleep as many friends and family as possible and still be beautiful,” says Tad. “Basically, it’s the best mother-in-law suite you’ve ever seen.”
The couple also added plenty of outdoor amenities to keep their guests entertained. They refinished the 20-foot-by-40-foot pool in flagstone and added a diving board and hot tub. At the main house, they also added a fire pit and refurbished the porch, which looks out onto the pool house and valley below. And to ensure guests could burn off all those holiday meals, Maret created 1.5 miles of walking paths throughout the property’s wild acreage. “The trails are beautiful and challenging,” says Tad. “They’re the heart and soul of the property.”
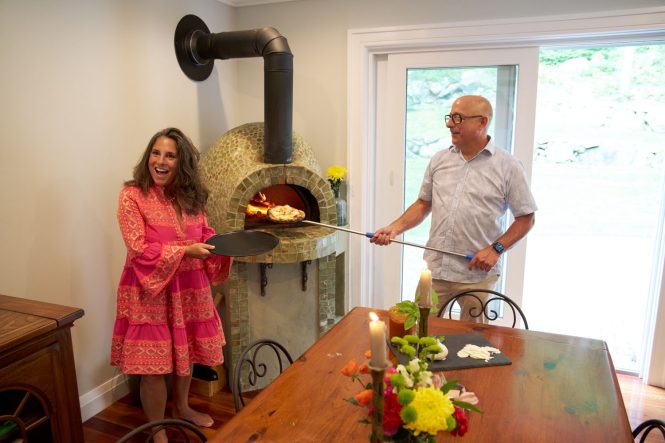
Inside the property’s renewed structures, the light, airy gathering spaces still ring with laughter from the Thanksgivings, birthdays, Little League parties, and graduation celebrations gone by. But the time has come for the Asaros to pass the baton.
With their son off at college and their friends’ children now old enough to host new celebrations, the couple is ready to kick up their heels and be guests for a change. “We think it’s time for somebody else to enjoy this property,” says Tad. They’re content to start a new chapter in Rhode Island closer to their son, but Tad has just one lingering question: “Do you think Stefan would move with us to Rhode Island?”
Listing Details
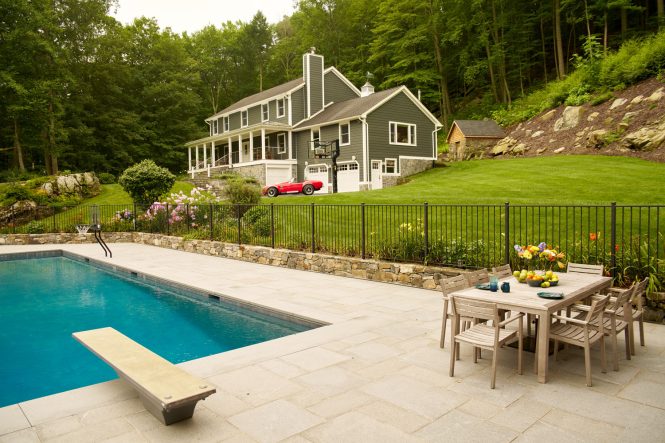
25 Red Oak Lane, Garrison, NY 10524
$2,995,000
5 bedrooms, 3 full and 2 half baths
The Barker Hudson Team @ Compass
Christine Barker, Licensed Associate Real Estate Broker
[email protected]
Tel: (646) 322-8568
Compass.com/agents/christine-barker
The Barker Hudson Team at Compass, helmed by Christine Barker, is a team of inspired, knowledgeable and intrepid agents selling real estate in the Hudson Valley and New York City. On the heels of selling the celebrity-owned adjacent property at 21 Red Oak Lane, the Barker Hudson Team is proud to launch this private, exclusive compound at 25 Red Oak Lane.
