The Sleeve House Leads the Way to a Contemporary Architecture Boom
Gary DiMauro Real Estate Partners with Architects on Cutting-Edge Modernist Projects
Presented by Mary Angeles Armstrong | Photos by Karen Pearson | Summer 2018 | SPONSORED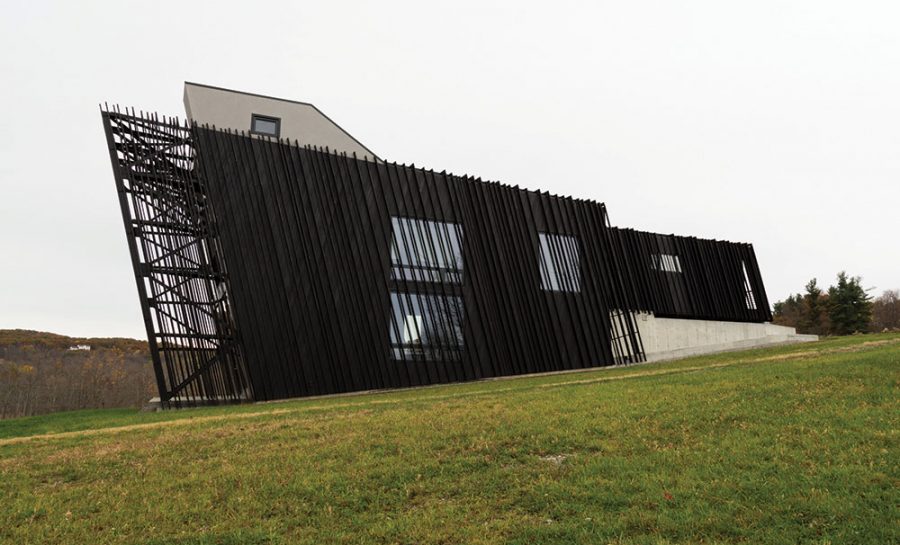
Just two hours north of New York City, the Hudson Valley region provides visitors with a chance to step back in time. The landscape remains untouched, providing vistas as wide as it did 100 years ago, with historic farmhouses set among gently rolling hills and open farmland.
But this bucolic landscape isn’t only a repository of antique treasures, says DeWayne A. Powell, an agent with Gary DiMauro Real Estate, which has offices in Tivoli, Hudson, Rhinebeck, and Catskill. The abundance of raw land in the northern Hudson Valley, especially east of the river in Columbia and northern Dutchess counties, explains Powell, also provides a ready canvas for visionary architects—making this historic area the perfect site for hyper-contemporary design.
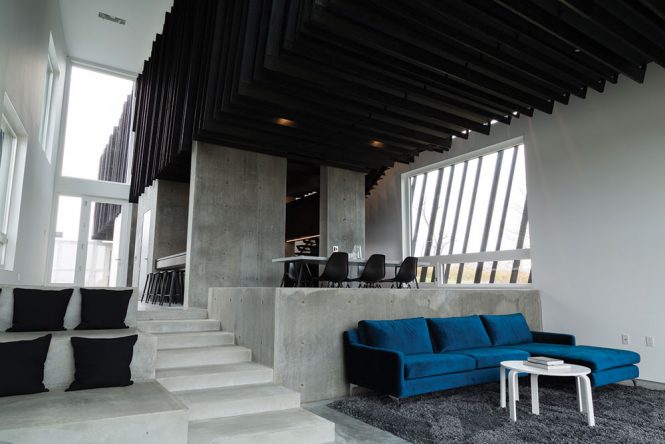
Although Powell, together with firm founder and owner Gary DiMauro, has built a strong brand in the region selling antique farmhouses, the fact that cutting-edge modern design is increasingly in demand has inspired him to develop a niche market. While Gary DiMauro Real Estate’s reputation for connecting buyers with interesting historical properties remains strong, the firm’s experience with bringing hyper-contemporary projects to the public is growing.
“We get asked about midcentury modern and modernist homes by buyers all the time,” Powell explains. “Some spectacular modernist homes have been built over the past 10 years, with some of them coming on the market now for resale. But there’s still not enough inventory to offer to our clients who are looking.”
A Demand for the Hyper-Contemporary
So, as a way to address the inventory shortfall, Powell and Gary DiMauro Real Estate have been seeking to partner with architects and developers to bring fresh ideas straight from the drafting board to the homebuyer-client. “We want to work with creative minds and help them figure out how to sell their ideas,” says Powell. “We love working with design professionals who are thinking outside the box.”
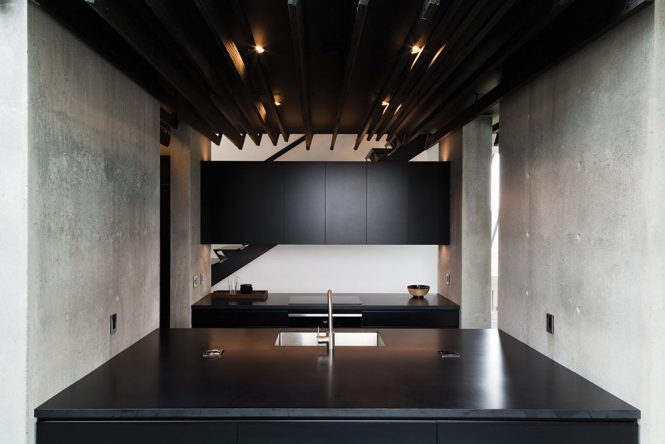
The state-of-the-art, minimalist-style kitchen area is designed to meld with the open-plan living and dining areas.
Thanks to the firm’s longstanding relationships with local banks, Powell says he is also willing to point partnering architects and developers in the direction of financing. He will provide market research, too. “We want to leverage our experience with taking projects and working with architects from, literally, the ground up,” he says. “They should have a strong point of view, but, of course, we can advise them on the amenities and other features that would be appealing and add value to a buyer.”
For instance, Powell notes, buyers searching for weekend homes want at least three bedrooms, with at least two en suite bathrooms, as well as siting which offers “lots and lots of privacy.” Buyers also favor green building approaches. That includes homes designed using passive-house techniques, which means siting on the sun’s north-south axis to take advantage of sunlight for lighting, heating and cooling systems, as well as employing solar and geothermal power. “And, when it comes down to it, buyers want a house that is ‘plug and play,’” he says. “ They want a place that’s turnkey because they don’t have the time or patience to build from scratch. The developer who can also offer something that’s custom and different, will win the prize.”
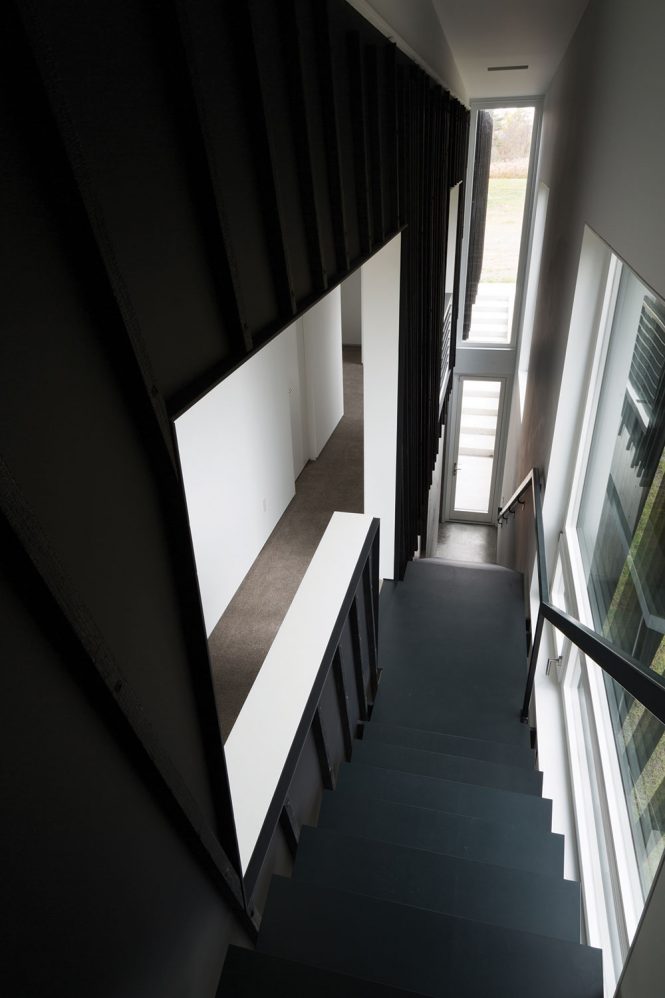
A black steel staircase rises past views of the Catskills to the second-floor interior sleeve.
Powell is currently advising an architect as he designs and builds a contemporary weekend home in Clinton Corners, and has also been instrumental in bringing to the firm the Milan Case Study project, which will be built in Milan, just outside Rhinebeck. Inspired by the well-known Case Study House Program—a portfolio of 36 modernist steel-and-glass homes designed by leading West Coast architects between 1945 and 1966, many of which were built at various locations throughout the state and are now considered historic properties—the Milan project features 10 sustainable homes, largely constructed of concrete, steel, and glass, built on plots of eight to 10 acres.
A quintessential example of the region’s burgeoning market of hyper-contemporary-designed homes is New York City-based architect Adam Dayem’s Sleeve House in Ancram, a small town in rural Columbia County. Listed exclusively by Gary DiMauro Real Estate and represented by Powell, the home was designed by Dayem as a portfolio piece to attract client-based work.
The Sleeve House
Powell met Dayem when the architect inquired about a listing of Powell’s of a modernist home in Ghent that was inspired by Philip Johnson’s iconic Glass House. Even though Sleeve House was still in the planning stages at the time, Dayem hired Powell on the spot as his selling agent. “I seem to remember that Adam was pouring the foundation when he first contacted me,” Powell recalls. “He saw my involvement with the Gefter-Press house as an indication that I could sell a highly designed contemporary house.”
The influence of form on the aesthetic and ambiance of domestic space is central to Sleeve House’s design. Constructed on 14 acres of fields and sited on a hillside, facing north, the 2,500-square-foot space is comprised of two rectangular volumes nested into one another, with part of the smaller rectangle running into the interior of the larger rectangle—hence the titular “sleeve.” The structure’s 15-degree tilt mimics the northward slope of the hill upon which it sits, adding further dramatic effect.
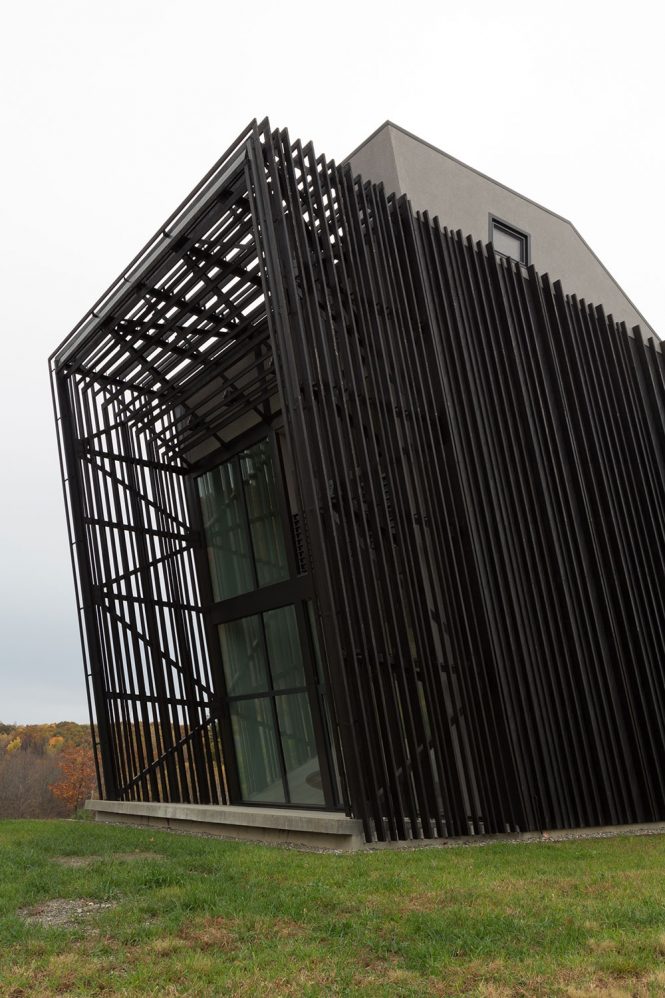
Sleeve House’s exterior was inspired by the barns and silos that dot the surrounding hills. Black steel frames each rectangle, and the entire structure is encased with distinctive slanted beams of charred accoya, a soft, fast-growing wood harvested from certified sustainable managed forests. The siding is manufactured by first acetylating the wood and then treating it with a technique called shou-sugi-ban, a traditional Japanese wood-charring process. The charring increases the wood’s resistance to weather and mildew as well as adds depth, pattern, and texture to a structure.
The radiant-heated concrete floor of the main level extends from the minimalist glass entryway to the exterior walkway and prevents accumulation of snow and ice. The open-plan kitchen melds with the living and dining areas, and all are located in the communal space between the larger exterior rectangle and the smaller, interjected interior rectangle. This “public” part of the home includes a powder room and 27-foot ceilings and incorporates more of the distinctive shou-sugi-ban wood used to clad the exterior.
Throughout the home’s ground level, molded concrete of variegated gray hues mimics a moody winter landscape, and extends along the floors. The concrete rises to create a bench along one wall of the entryway and then descends into radiant-heated, concrete slab “couches” in the sunken living room. Throughout Sleeve House, custom-designed, triple-paned, tilt-and-turn Zola aluminum-clad wood windows offer abundant light. In fact, the northern wall of the structure is almost entirely comprised of glass doors and windows.
Panoramic Views
The north-facing sunken living room showcases views of the Taconic Range and a suspended oval wood stove from Fireorb that seemingly levitates two feet above the floor.
The kitchen continues the home’s minimalistic theme and features all the accoutrements of a cook’s kitchen, but with its appliances made to disappear into the cabinetry. Black Corian countertops flow into a black Miele electric induction cooktop and over a black Miele dishwasher. A black Miele refrigerator and black Wolf microwave oven, both concealed in a pantry area behind the kitchen, complete the picture. Other state-of-the-art amenities include a Zehnder heat and energy recovery ventilator, Bosch on-demand propane-fired water heater, a Mitsubishi City Multi H2i split heating and cooling system, and a solar (tracker) panel, with battery backup that is sufficient to power all of the home’s electricity requirements for at least two days.
Along the interior western wall of the larger sleeve, a black steel staircase, made locally by S&S Fabrication in Ghent, climbs past windows with views of the Catskill Mountains to the smaller, interior sleeve on the second floor. This interior sleeve features three bedrooms and two bathrooms. While remaining true to the home’s fundamental design and offering a consistent connection to the surrounding landscape through its oversized windows, this interior “private” space “is all about comfort,” says Dayem. Upstairs, the lower ceilings, white walls, and soft off-white carpeting create a cozy, intimate feeling.
The sleeve’s southern end extends from the larger rectangular volume into the hillside. It accommodates a light-filled owner’s suite that includes a walk-in closet, a full en suite bathroom, and an open steel balcony that offers views of the Catskills. The en suite is finished in light-blue porcelain Daltiles and features a walk-in shower with a floor-to-ceiling window.
On the north side of the house, there is a guest bedroom with ample closet space. It opens onto a Juliet balcony, which is bracketed on three sides by the structure’s black steel frame and offers a view of the Taconic Range and beyond. The third bedroom forms the heart of the second-floor private space, and it perfectly evinces the interplay of form and feeling. Sited in the middle of the home, and almost fulcruming its north-south axis, this cozy, intimate room features pocket doors that open toward spacious views of the Catskills to the west and windows that offer views of the woodlands to the east. A full second bathroom, located between the two smaller bedrooms, also features light-blue porcelain Daltiles. Nearby along this same hallway is the laundry room, featuring a full-size steel utility sink and an oversized Samsung washer/dryer pair.
Finally, the black metal staircase extends past the private sleeve to a spacious rooftop deck that is serviced by water and electricity and offers stunning views of both the Catskills and the Taconic Range.
Sleeve House is now on the market. Powell sees it as a harbinger of more to come in the regional boom in contemporary architecture. “We will continue to be on the lookout for developers with forward-thinking ideas like Adam Dayem,” he says. “Working with a firm whose reputation is as sterling as Gary DiMauro’s, I’d love nothing more than to be in a position to satisfy the demand that I know is there for hyper-contemporary homes.”
