Arnaud Cornillon’s Container House in Tivoli
By Joan Vos MacDonald | Photos by Nils Schlebusch | Winter 2023 | House Feature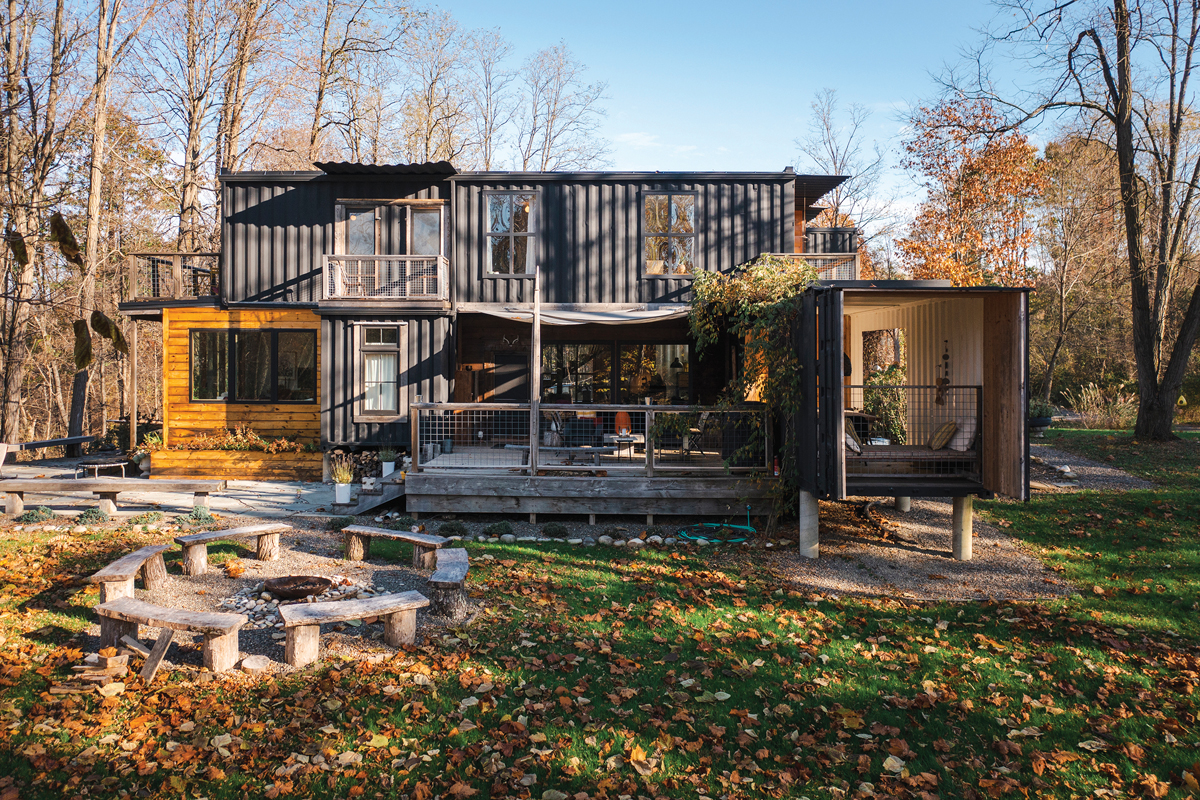
While sleeping in a tepee on his 10-acre Tivoli plot, Arnaud Cornillon dreamt of the home he would one day build there. It was an ambitious plan, incorporating seven 40-foot shipping containers and an additional 20-foot container. His design took cues from the lay of the land and the slant of the sun. Observing the changing light and seasons helped orient his home.
“One time I put the entrance of the teepee in the north and there was a cone of ice following the shadow of the teepee,” says Cornillon. “So an entrance in the north was a big no-no, because the house would give a shadow and there would be ice in the back. I moved the entrance to the east.”
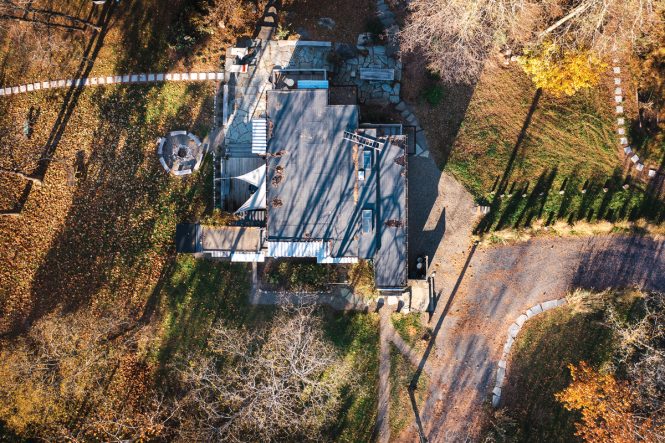
The house is constructed from seven 40-foot shipping containers and an additional 20-foot container.
That attention to natural details is evident in the finished home. The galley kitchen faces east because Cornillon enjoys making his morning coffee in a room flooded with light, while the home’s living room faces southwest, a location that makes the most of the sunset’s golden hour.
It took Cornillon six years to build the house. He’s not an architect, nor did he start with endless funds to complete his ambitious project. Having worked for almost 30 years as a decorative painter, Cornillon more than once ran out of money during construction. He also faced multiple major health issues that threatened to derail his project. Nor was it easy to get a loan on a container house, despite their growing popularity.
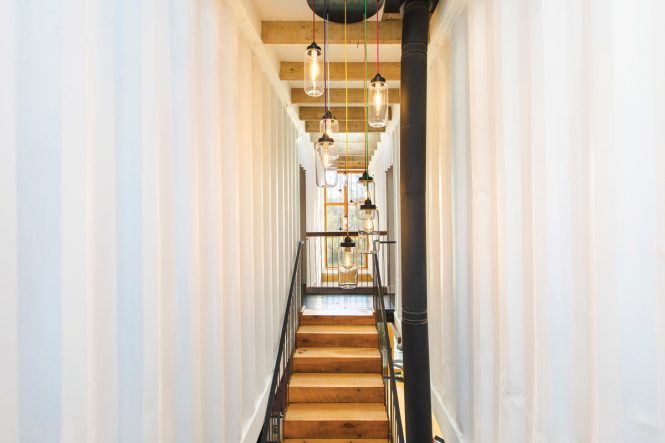
ight ripples along the interior container walls, making them seem almost like curtains.
None of those obstacles permanently hindered Cornillon. He likes solving puzzles and, for him, building the house was an exercise in creativity. His artistic approach to tackling projects was nurtured during his childhood in France, growing up with an artist mother and an architect/artist father who was fond of Le Corbusier and African art. “I grew up watching my father solve house problems, so that’s how I see the world,” he says. “I think everybody is capable of designing their whole house, given that maybe it’s a little bit more modest than this one. I feel as a designer that I can design a car or a dish or a tray. It’s just a language that I’ve learned. And just like every writer or artist, you learn that language over the years.”
Cornillon had some art school experience with architectural drawing and he taught himself to use a 3-D architectural modeling program to expertly position the house. He did much of the physical work himself, but enlisted the services of an engineer and always hired professional plumbers and electricians. “If you make a mistake there, it’s just not worth the money,” says Cornillon. “But the rest we eventually figured out. The problem with shipping container houses was that there was no how-to [manual].”
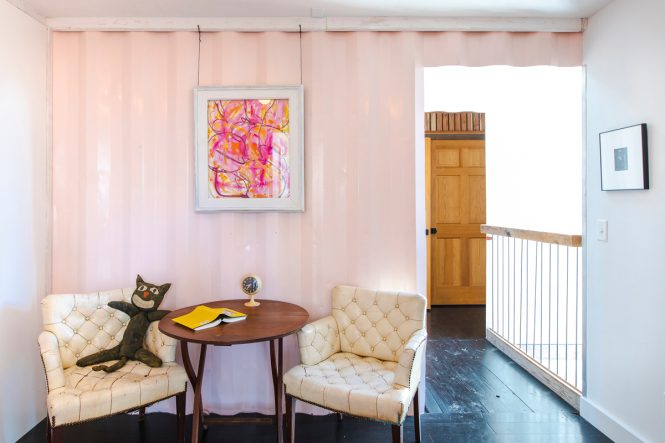
Space Between
The house mostly consists of containers, now painted a soft black, but the home also features a balcony and entrance sections clad in wood. Vines on a trellis soften the home’s entrance and a playful wooden plank leads to the deck. Cornillon initially worried that the white interiors of the shipping containers would look cold and perhaps too “brutally industrial,” but the corrugated material surprised him by looking almost like a curtain. Light ripples across the undulating metal walls and, as shadows travel across the room, provides the illusion of texture. The home’s most distinctive feature—and also his favorite—is the sculptural living room staircase, composed of a steel frame with thick chunks of hemlock wood on either side. It rises into a gap in the assembled containers,
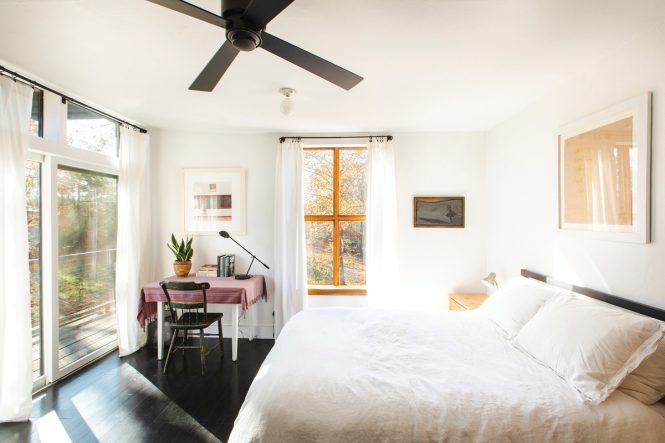
When designing the home, Cornillon positioned the rooms to face the best light at different times of the day.
“It was actually two columns that I bought for $60 at a garage sale and my neighbor welded them together,” says Cornillon. “We went to the mill and they charge you per cut on custom wood. This was extremely cheap. It was like a block—12-inches-by-eight-feet long—and we cut them down on site here to almost four feet and that was it. I was able to do it without knowing too much.”
He initially planned for the staircase to ascend through the floor of an upper level container but the metal floor was too difficult to cut, so he separated the containers with an extension, creating a skylight that lets sun and starlight wash the space below.
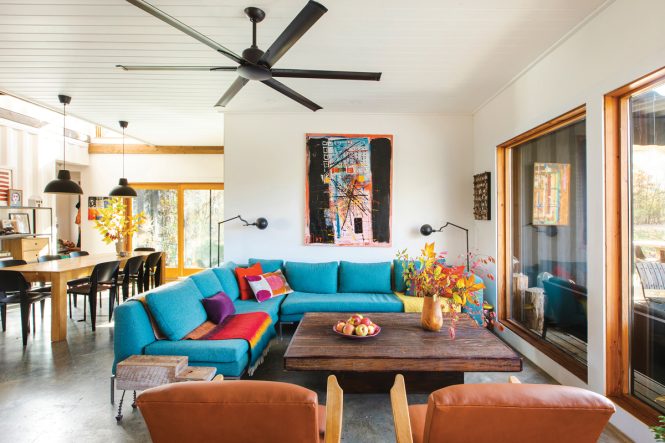
When designing the home, Cornillon positioned the rooms to face the best light at different times of the day.
“When you walk around at night, it’s so incredible to have the moon inundate the house with light,” says Cornillon. “And so it became a feature that I appreciate very much. Instead of cutting through the container, I just made the space between them.”
A Well-Traveled Home
In colder weather, the home is heated by a wood-burning fireplace plus radiant heating under the polished concrete floors. The expansive terrace becomes an extra room in warm weather, an outdoor entertaining space with sunset views. A fire pit with circular stone seating is also positioned to enjoy the evening view, while an open-ended shipping container serves as an outdoor dining space. In Cornillon’s childhood home, entertaining often involved dining outdoors. “We always had large terraces where most of the dinner would happen”
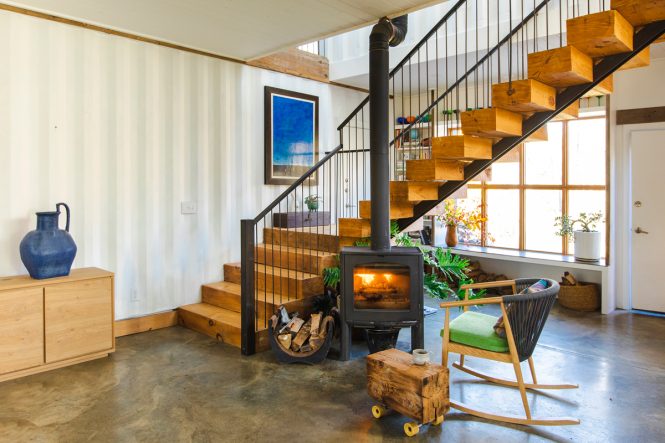
In addition to the design possibilities, Cornillon was drawn to the romance of shipping containers. “It’s probably the only house that has been to China and back a couple of times,” says Cornillon, who moved from Nice to New York City, then California and, eventually, the Hudson Valley. “The containers were 10 years old when I bought them. So they’ve traveled. There was some Arabic, there’s Korean, we found all kinds of writing in them. It’s kind of funny to think your house has been everywhere.”
Four years ago, after living in his dream home for four years, Cornillon sold the house to Lori Greenberg. He’s happy to see that she’s put the space to good use, holding community events, hosting weddings, and giving concerts at his former on-site shipping container studio, which now serves as an informal stage. “Lori has brought together a community, especially of women and artists and writers, creating all kinds of energy within this house, and I’m very proud of that because that’s the playful feeling I wanted to capture in the house.”
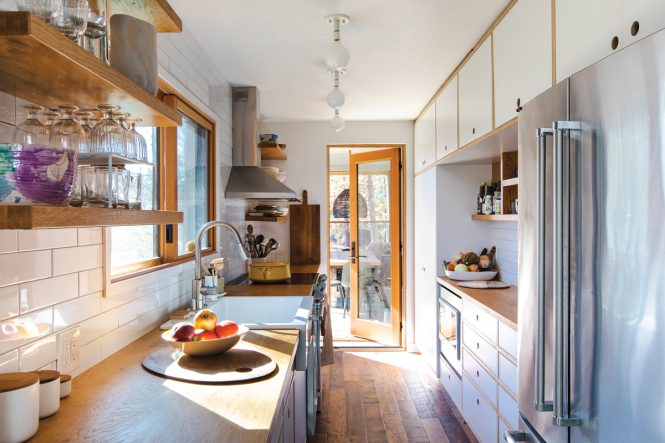
The width of the kitchen was determined by the size of a shipping container, so Cornillon opted for a galley kitchen.
After building his dream home Cornillon employed his hard-won container skills to found Acorn Studio in Hudson, selling shipping containers suitable for an office, writer’s retreat, artist or recording studio. The containers feature a single metal window and a sliding glass door. A heart attack forced Cornillon to temporarily suspend that business, but now he’s ready to design and sell more container minis.
Rocks That Roll
Acorn Studio wasn’t his first business. Cornillon also founded Hudson Paint, which sells chalkboard paint in bright colors. He came up with the idea when asked to design an afterschool center in which every room had a color scheme. He wondered how cool it would be to have an orange chalkboard in the orange room, so he mixed up a few colors and found out how to mass produce his paint.

This shipping container, once Cornillon’s studio, now serves as a stage for outdoor performances.
One of Cornillion’s current projects involves rocks. There are the “silent pets,” knee-high rocks—and sometimes chunks of wood—set on skateboard wheels. They were inspired by the Tivoli home’s concrete floors and how easy it was to skateboard on them.
“I always collect all the rocks and logs that I can find that have cool shapes,” says Cornillon. “So one day they sat opposite a skateboard. One day I’m like what? Rolling stone. Rolling rock.”
So, he decided to rock and roll, exhibiting and selling his creations. He’s come to see his silent pets as friendly figures that he’s formed an intimate connection with—and they are pets you don’t need to feed or walk. He also creates minis, tiny rocks with wheels, that have been sold at Opus 40 and were recently on display at Artport Kingston, part of the group show “Are We Home Yet?”.
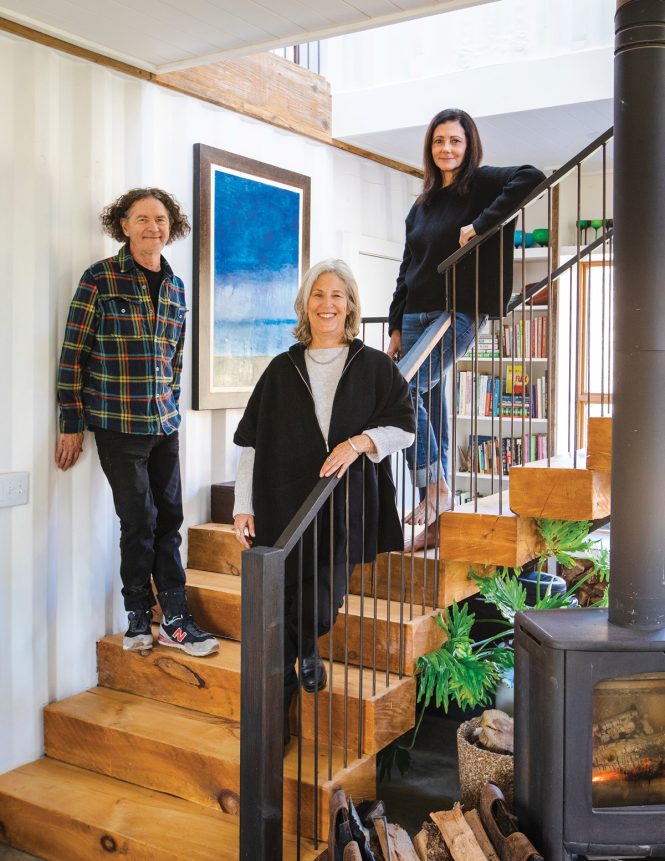
Cornillon poses on the staircase he designed alongside current homeowner Lori Greenberg, center, and designer Elyse Kroll.
“It’s kind of a mini sculpture, but I’ve also connected to people through those rocks and the stories people tell about rocks,” says Cornillon. “I keep on doing the rocks to get those stories.”
He envisions a small coffee table book, which would include the stories of people’s experiences with stones. “The heavy stones people told me they carried in their backpack for miles and miles and miles, thinking they were going to die,” says Cornillon. “But they still have it at home and it’s the most precious thing they’ve ever done.”
Would he ever design another house or more mini containers? Definitely, although he might not want to physically build one. He’s up for the creative challenge. For now, he’s focused on his rock art and the stories rocks inspire. “This world of art, especially rocks on wheels, who does that?” asks Cornillon. “This is my new journey, putting rocks on wheels—or anything more artsy—without asking anyone if it makes sense or not.”
