A Hillside Home on Candlewood Lake
By Joan Vos MacDonald | Photos by Matt Dutile | Summer 2024 | House Feature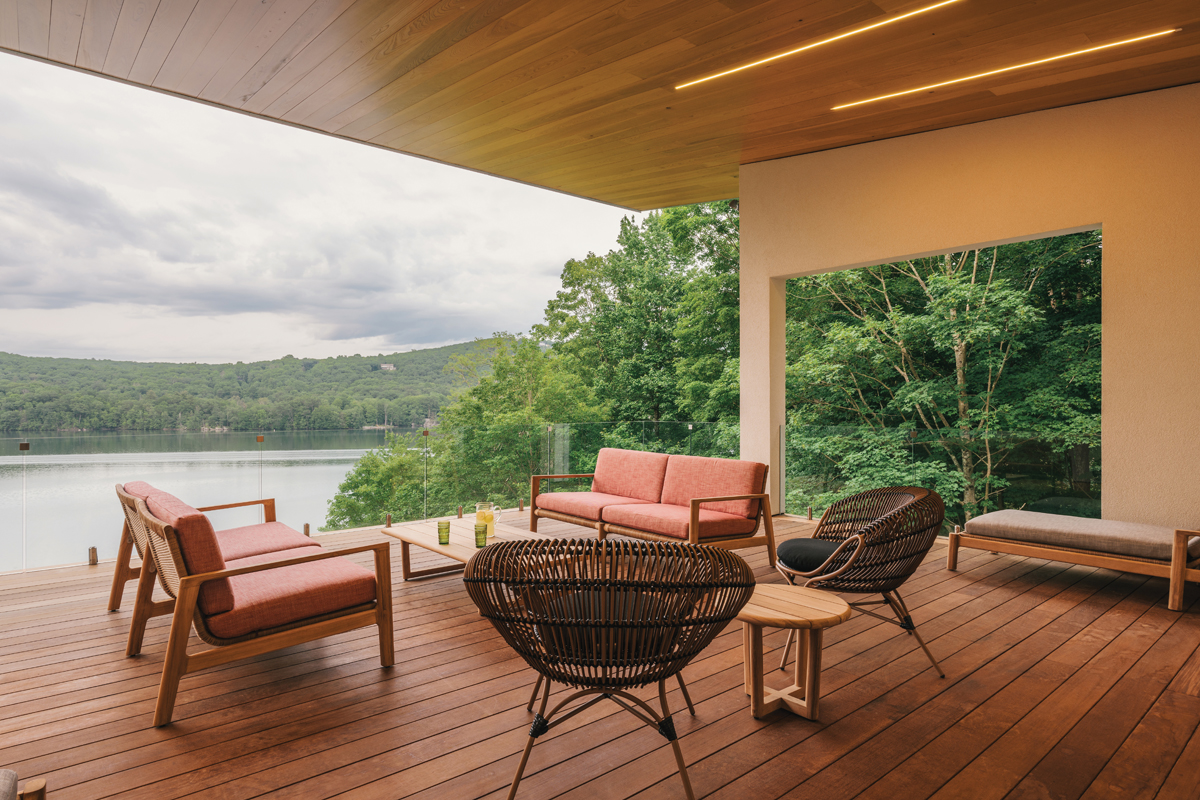
Is there anything better than a house with a serene view of a lake? That’s what architect Mihai Radu wondered when he was asked to design a hillside home overlooking Candlewood Lake. At first it seemed natural to orient the house so that it faced the glimmering expanse of water. Yet, as compelling as that view was, Radu wanted to incorporate even more of the natural scenery.
“The site is very interesting because it has this outcropping of rock at the main entrance,” says Radu. “You have this rock which is covered with moss and these beautiful pine trees. So, we thought the way to do it is to design a house that can look both ways. Probably everyone’s first instinct would be, ‘Oh there’s this beautiful lake and that’s where the house should look.’ But we realized that, because the house is a little bit lower and sheltered from the road, we could have these two beautiful views, one with all this moss and rock and pine trees on one side, which is almost like a Japanese-style landscaping. Then, when you turn to the other side, you have this beautiful drop going down to the lake, which is quite spectacular.”
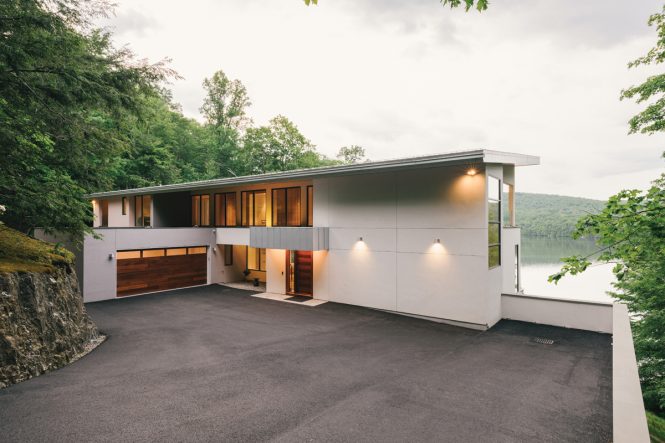
The home’s orientation makes the most of its beautiful natural setting, offering serene views of the lake on one side and a large rock outcropping covered in moss and pine trees on the other.
The 6,800-square-foot house embodies this split concept with what Radu calls a “spine” down the middle. The home’s spine is a corridor that connects the rooms and offers views of both sides.
The water-facing side was configured to maximize the pleasures of lakeside living. Composed of simple geometric shapes that are staggered, it’s reminiscent of caves cut into a multi-level cliff, but interpreted in clean modern lines. There’s no backyard to speak of, but multiple terraces offer space to congregate and appreciate the surroundings.
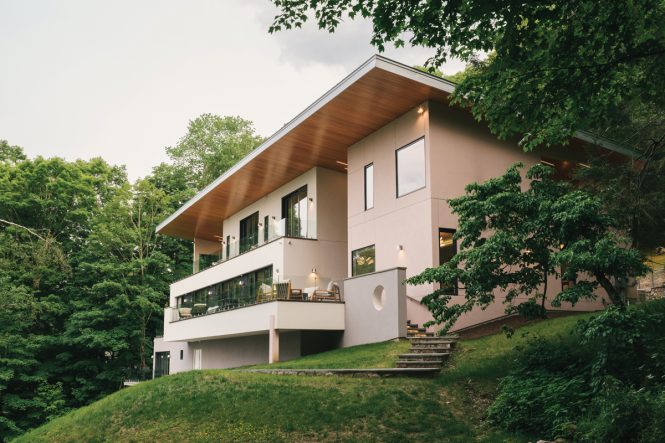
“The side is quite complex because it’s very steep, almost a 50-degree angle,” says Radu. “What we were trying to do was make the house look like steps going down to the water, so we didn’t have to dig up or shore up the land. That’s why we have these series of terraces which are going backward toward the house. We have this big open terrace, overlooking the lake then we have long terraces at the first floor and at the lower level where the gym and the pool are. The whole idea was to create some modern architecture which could still be integrated into the natural background.”
Visual Interest
The four-bedroom home not only dovetails neatly into the natural surroundings, but also makes prolific use of natural materials. The home’s outside walls are made of plaster, tinted in multiple colors, some of it a rosy pink. “It’s plaster like they were using in Venetian villas in the old days,” says Radu. “As to the color, we were inspired by the architect Luis Barragan, who was really good at using color. We were talking to the client and said we can do what everybody would do, make it all white or all black, all one color or we can try to experiment with different colors to bring the different volumes to light.”
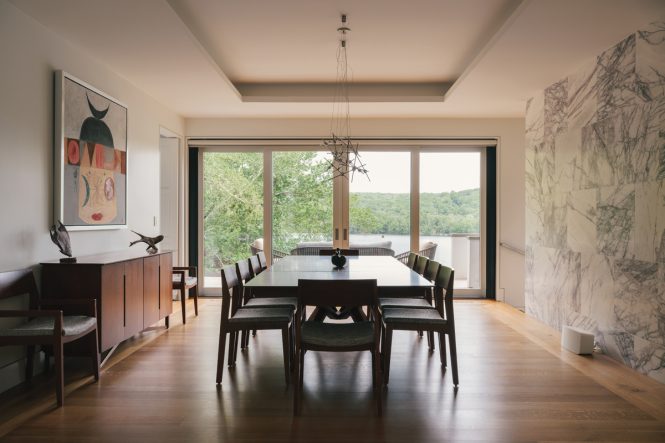
A wall of marble tile surrounds the fireplace in the sunken living room and partitions it from the dining room. The tile’s dark purplish veins provide a subtle yet dramatic focal point.
A roof extension, the underside clad with wood, shadows some of the terraces. It’s made from Ipe wood, which is also used on the ceiling inside. An expanse of the same gleaming wood covers the slanted ceiling of the corridor and a wall. In every room the choice of natural materials—wood, glass, and stone—gives the home an understated elegance. A wall of marble tile surrounds the fireplace in the sunken living room and partitions it from the dining room. The tile’s dark purplish veins provide a subtle yet dramatic focal point, evoking the calligraphic mid-century art of Franz Kline.
Black travertine tiles provide visual interest on the kitchen floor, while a polished white quartzite covers countertops and work surfaces. Kitchen cabinets are clad in a high-gloss lacquer walnut. The home’s bathrooms also employ quietly luxurious materials. The main suite bathroom is walled in white marble and glass tiles that suggest a Moorish influence.
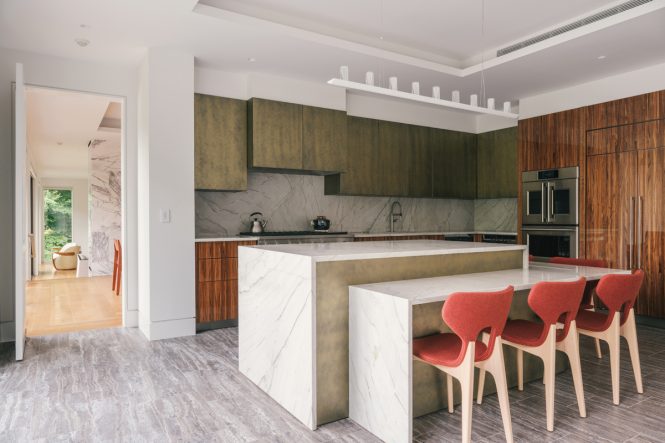
The visual texture of black travertine tiles on the kitchen floor pairs nicely with polished white quartzite countertops.
“It has interesting patterns, so we decided to use the same tile in different colors,” says Radu. “A very light gray in the separate toilet area, then a bluish one where the bathtub is and the darkest blue was a shower. The rest is white marble and the contrast between the white and these very delicate glass tiles turned out nicely.”
In another bathroom, irregular golden tiles shimmer over a custom vanity that features a sink made from a sculpted rock. “That’s a very nice tile that has copper backing,” says Radu. “Each tile has a different cut, and that’s what gives it that vibration when you look at it. The reason we used a stone sink was that there’s a tiny little window in that bathroom that looks to that rock with the moss and we thought, ‘Hmm, Japanese.’ Then we started looking at some Japanese gardens and we saw that they have these stone sinks which are basically stones that they cut in half, and sometimes they have these depressions.”
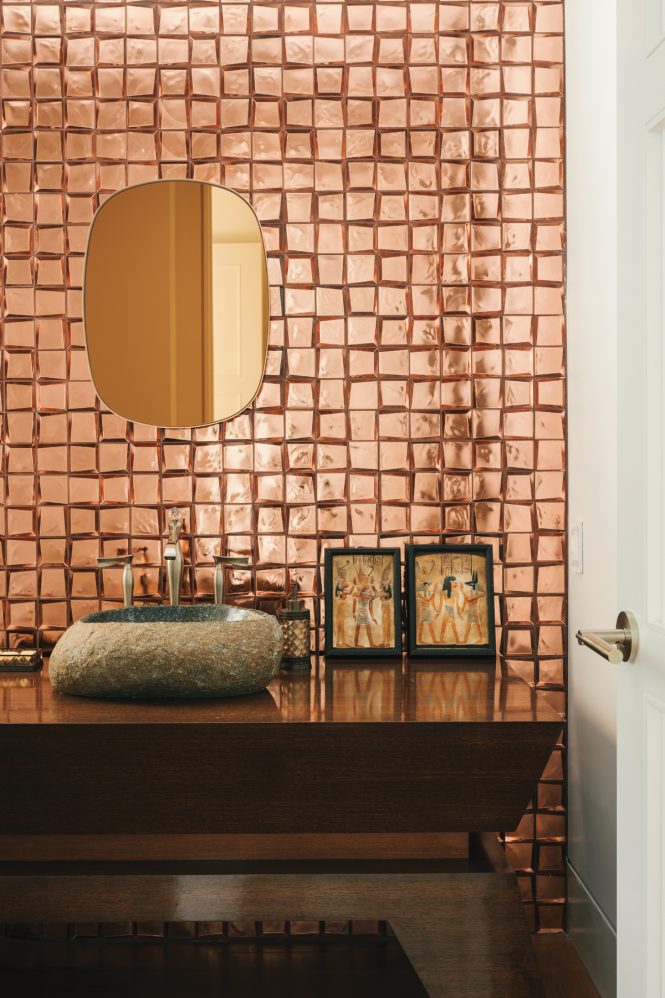
Irregularly shaped copper-backed tiles shimmer behind a sink cut from sculpted stone.
An entryway staircase with a glass paneled handrailing features individual panes of orange glass that also catch the light to produce a soft amber glow.
“It’s not just one big piece of glass, like you have in normal glass rails,” says Radu. “The individual pieces are 12 inches wide. They are staggered so it looks like the glass is growing out of the step. We made the first portion out of this beautiful orange glass and found out later what a beautiful thing it was because the sun hits the orange glass and creates this glow in the staircase.”
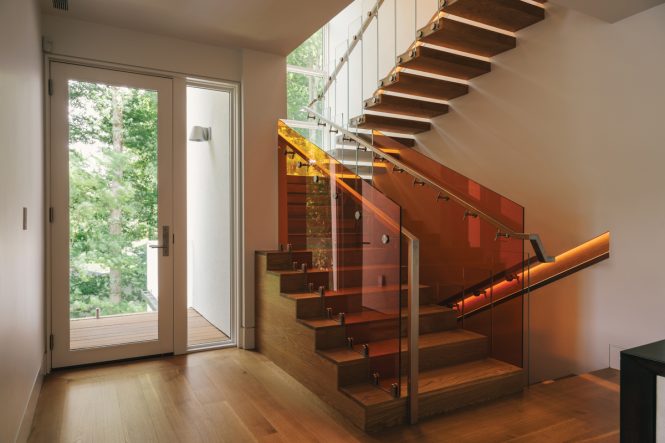
The entryway staircase with its glass paneling.
There’s Even a Tram
The home has a gym and a pool but also its very own tram. It was a non-negotiable request by the homeowner, who wanted to be able to access the lake despite the 50-degree slope. She inherited the land from her parents, who had a cabin there and remembered the terrifying climb down from her childhood when she navigated the dangerous slope with a picnic basket in hand. Zoning restrictions meant the house could not be placed further down the hill, so the architect found someone who makes small trams.
“This little tram goes from the gym level, all the way to a small little dock with a cabin down there,” says Radu. “It’s a neutral color, which blends into the landscape.”
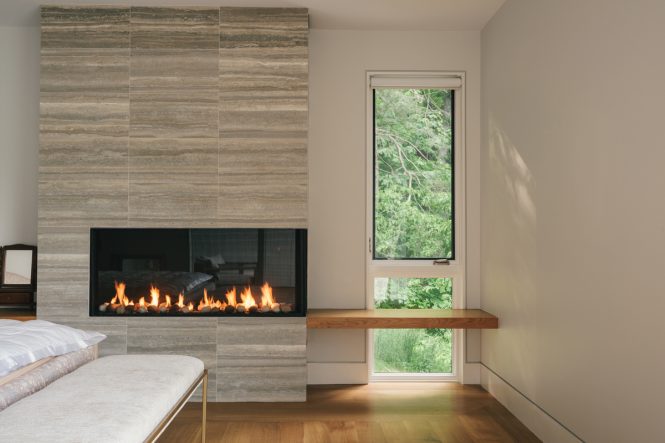
The use of natural materials—wood, stone, and glass—help integrate the home into its sylvan surroundings.
Radu completed his architecture studies at Pratt Institute and shortly thereafter had the singular experience of working with I. M. Pei Partners, which included a stint in Paris working on the Louvre. He worked at Swanke Hayden Connell Architects and for Richard Meier before starting his own firm, which in the last few decades has worked on doctors’ offices, business centers, museums, and opera houses, in projects from South Korea to Sudan to the Brooklyn Navy Yard.
“I believe in the diversity of a body of work,” he says. “And for more than one reason. People get bored, kind of pigeonholed by doing the same thing over and over again. If you are doing more than one thing you keep your creative juices and imagination going. Some things that you learn from doing a commercial space might be really good at residential and vice versa.”
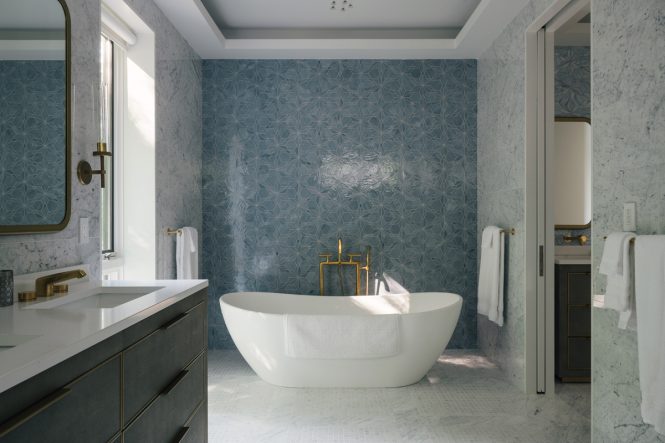
The home’s main bathroom uses patterned gray and blue glass tiles as a contrast to white marble tub.
