Rectory Set: A Quest for a Rental leads to a Cottage with a Higher Clling
By Mary Angeles Armstrong | Photos by Winona Barton-Ballentine | Fall 2024 | Apartment Feature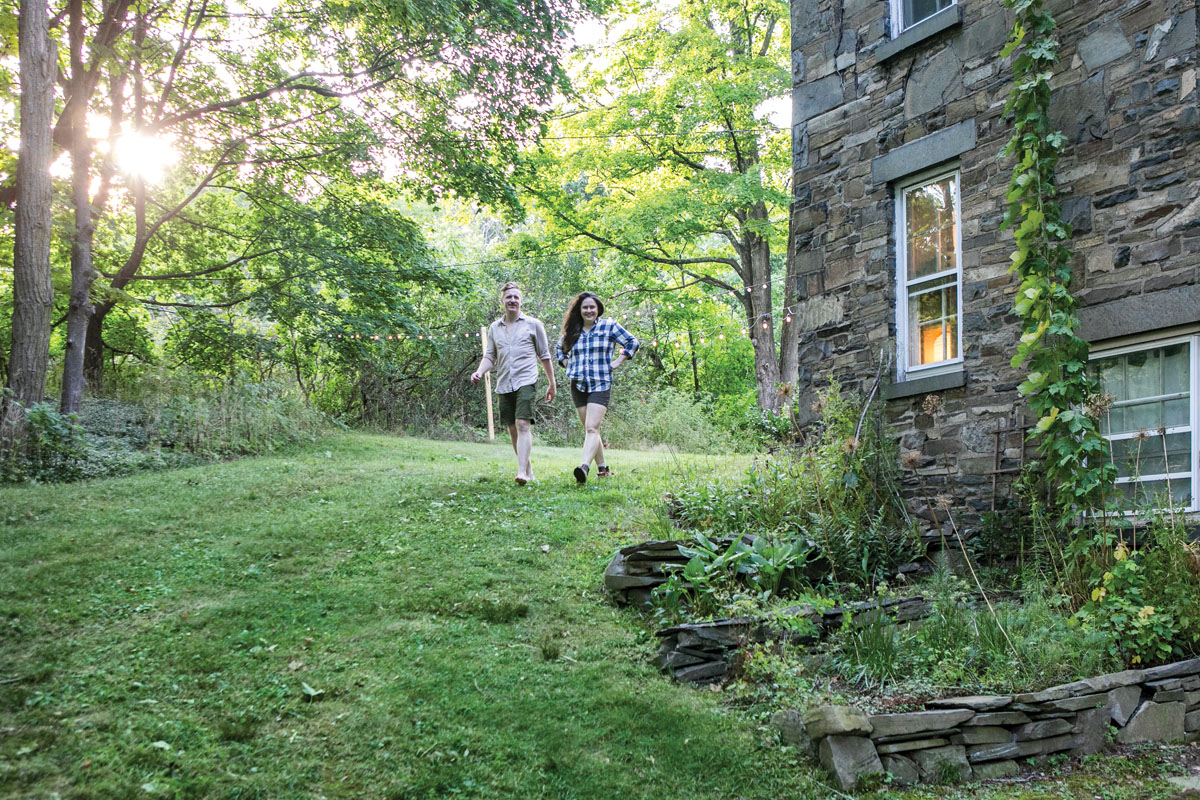
Taking basic materials, let’s say clay or metal pipes or even ventilation tubing and vinyl material, and then throwing out (or just reworking) the instruction manual to create something surprising and a bit sublime is a talent sculptors Eric Ehrnschwender and Hannah Vaughan share. In 2019, when the two went searching for a rental halfway between their respective Hudson Valley work studios, they immediately saw raw potential in an ethereal stone house above the Hudson River. The rectory of the Episcopal Church of the Ascension in West Park, the cottage had been sitting empty but still proselytized charm. Spread out over three narrow stories, it had two bedrooms under the eaves, a dirt-floor garage and windowed storage at the ground level, and lots of extra potential nooks and crannies in between.
“I think we are both pretty scrappy,” explains Ehrnschwender, who primarily works with clay. “I’m more craft oriented. I really love shop furniture, things not precious that can take a beating—things made with care out of scrap and leftover bits. “Vaughan, primarily a furniture designer who is “drawn to texture and raw materials” is equally gifted at detecting beauty in the mundane. “I love straight geometric shapes riffing off elemental square, circular and triangular forms,” she says. “I like to see the force that things are made with—straight forward, brutal designs.” The stone rectory had all the raw material to become a cozy, vibrant cottage for two working artists—it just needed Vaughan and Ehrnschwender’s slightly off-kilter creative ministrations to become polished stone.
Higher Ground
Vaughan and Ehrnschwender first met while attending graduate school at Cranbook Academy of Art in Michigan. Just friends during their studies, they parted ways after graduating in 2016 and each made their way to the Hudson Valley separately in the year to follow. Ehrnschwender, an Ohio native, got a job working for a sculptor in Woodstock immediately after graduate school and moved to an apartment in the heart of the village. Vaughan took a slightly more circuitous route, spending time in Chicago and her native California before landing in Newburgh temporarily after a breakup. “I went everywhere wondering ‘Would you be my home?’” explains Vaughan. “My mom is a bookbinder and has lived in Newburgh for about 15 years so I already had plenty of friends in the area.” She quickly realized relocating to the Hudson Valley on a full-time basis would be a savvy career move. “For me, landing in Newburgh was a strategic decision,” Vaughan says. “It was a place I could afford to have an apartment and a studio with space to make large furniture pieces and retain connections to the New York design world.”
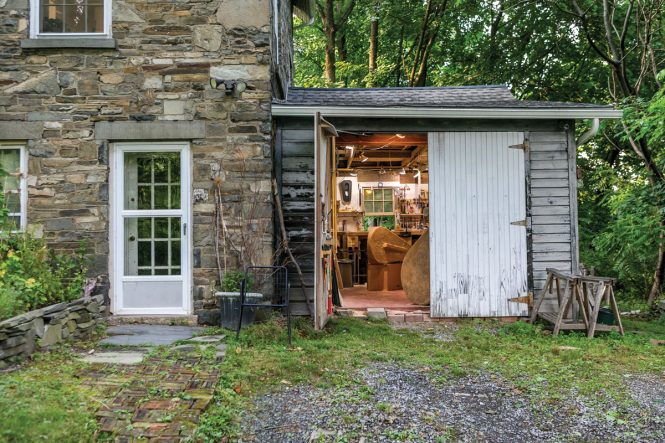
Ehrnschwender converted the cottage’s former garage into a studio space after clearing it out and covering the gravel floor. Outside, work clearing overgrown landscaping revealed a trove of bricks. The couple salvaged the brick and used them to create a new entrance for the cottage.
The two reconnected after running into each other and then soon began dating. By 2019 they were tired of the hour commute to see each other, and so decided to find a place to share half way between Atlas Studios in Newburgh, where Vaughan runs a contemporary furniture studio, and the studio Ehrnschwender was managing at the time in Woodstock. “Both of our buildings were changing ownership or renovating and so our leases were up at the same time,” says Vaughan. “It was kind of perfect.”
Small problem: The halfway point fell somewhere along the long stretch of 9W in Espous, which had very few rental options. Vaughan was determined anyway, poring over the range of online classified sites until she stumbled across a listing on Zillow. “The pictures weren’t that clear,” she says. “You couldn’t tell that it was a stone house, even. But the location was perfect.” So she went to check the place out. “As soon as I pulled up and saw the three story stone building I wanted to sign the lease immediately,” she says. The cottage had a front porch and plenty of wooded land around it. The materials and architecture echoed the neighboring gothic style Ascension Church. “I had to then try to play it cool, not a strong suit of mine, to convince Eric that this was the place.” But he soon saw her point, and the two decided to go for it.
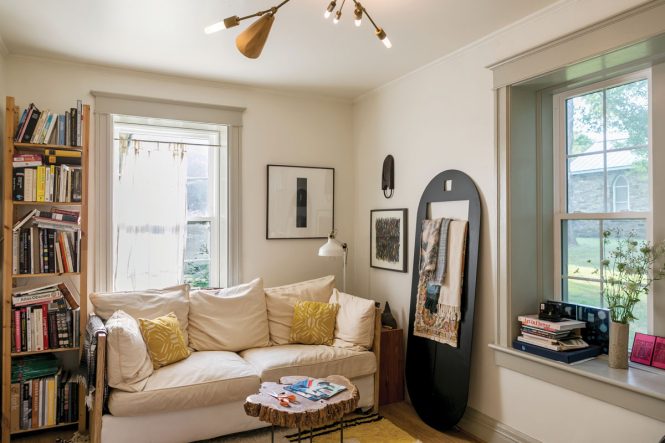
In the living room a pull-out couch was a hand-me-down from Vaughan’s mother. The couple didn’t like the couch’s puffy arms, so they tore them off and added plywood. Above the couch is a print by Amy Rinaldi, a metal sculpture by Ehrnschwender, and a print by Phillip Vaughan. Ehrnschwender made the metal chandelier and Vaughan built the coffee table.
Ministry of Art
The couple moved in during October of 2019 and got to work transforming the space into their own personalized live-work abode. They began by tackling the first-floor garage, cleaning out the rooms and transforming them into two workshop spaces. “When we first saw this place there was a dead possum in here,” says Ehrnschwender. “It was terrible and the space required a lot of cleanup to make it usable.” After giving the wildlife a proper burial, Ehrnschwender sealed the dirt and gravel floor, then built out shelves to create a high functioning and versatile studio space. The addition of power tools and a small kiln completed the garage’s transformation to full work from home capability for Ehrnschwender, who uses it for his ceramic sculptures.
When the 2020 lockdown hit, the couple used their stay-at-home time to uncover and recover the surrounding landscaping and terrace garden. Built into the side of a hill, the gardens on each side of the house are on a downhill slope ending in a clump of bushes falling down the hill. They decided to clear out the brush at the bottom of the slope and discovered a stone retaining wall. “It had fallen down the hill,” explains Ehrnschwender. “I worked to pull it back up the hill and discovered a collection of stamped bricks in the process. “After restoring the wall, Ehrnschwender collected the bricks and then incorporated them into a new walkway entrance for the home.
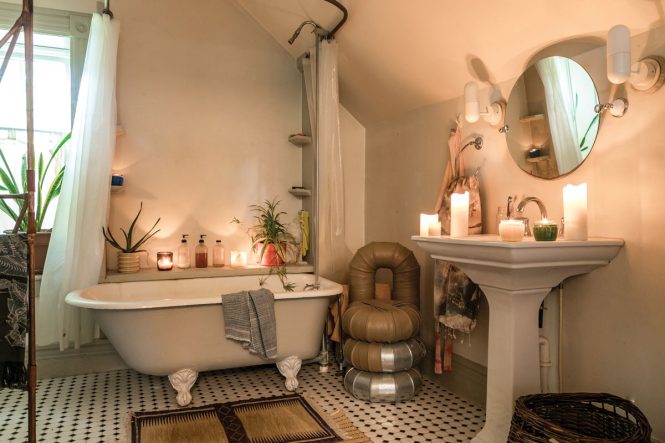
The expansive bathroom has a clawfoot tub and penny tile floor. “It’s easily one of the biggest rooms in the house,” Vaughan says. In the corner, Vaughan’s tube chair was made of ventilation tubing stretched over with vinyl.
Meanwhile, Vaughan decided to experiment with shade gardening alongside the house. Using additional bluestone they’d uncovered, she built terrace gardens along the sloping hillside and planted various shade tolerant plants. The couple also established a mushroom log colony and built a raised bed for flowers in a sunny location next to the church food pantry.
On the home’s second floor, the couple’s kitchen and living room are filled with friends’ art and their own furniture creations. “At least half the pieces of furniture in our house are either made or adapted by Eric or myself,” says Vaughan. In the living room a large pullout couch handed down from Vaughan’s mother would make it possible for the couple to host guests. The only problem—Vaughan hated the couch’s round puffy arms. “So we took a Sawzall to it,” says Vaughan. “We cut out the arms and then rebuilt the couch with big square Douglas fir plywood ends.”
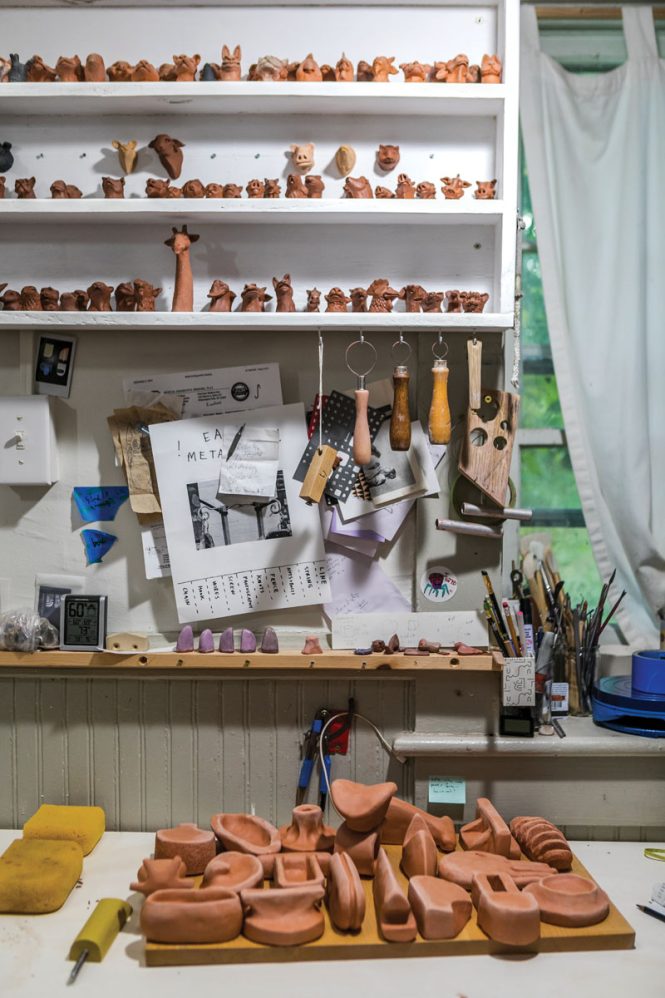
In Ehrnschwender’s workshop various ceramic works are in a state of creation. Ehrnschwender tends to mix and match objects and purpose in his work. His work is “suspended between the blunt logic of the mechanical and the slippery radiation of the interpersonal,” he explains.
The room’s modernist metal chandelier was also creatively adapted by Ehrnschwender. “It was based on a DIY chandelier plan from designer Lindsey Adelman’s Grand Bass website,” he says. “I liked it but realized it would be much too small for the room. “ So Ehrnschwender mapped out an expansion of the design’s connected metal tubes and added his own twist—making sure to counterbalance the extension with a piece of oak painted to match the brass tubing. One of Vaughan’s wooden tables completes the living room.
Upstairs two bedrooms and the home’s primary bathroom show signs of the couple’s creative lives. Vaughan built milk crate-style side tables out of salvaged wood which the couple now use as storage on either side of the bed. They converted the second bedroom into a sewing room and additional craft space for Vaughan who uses it for her smaller, softer creations.
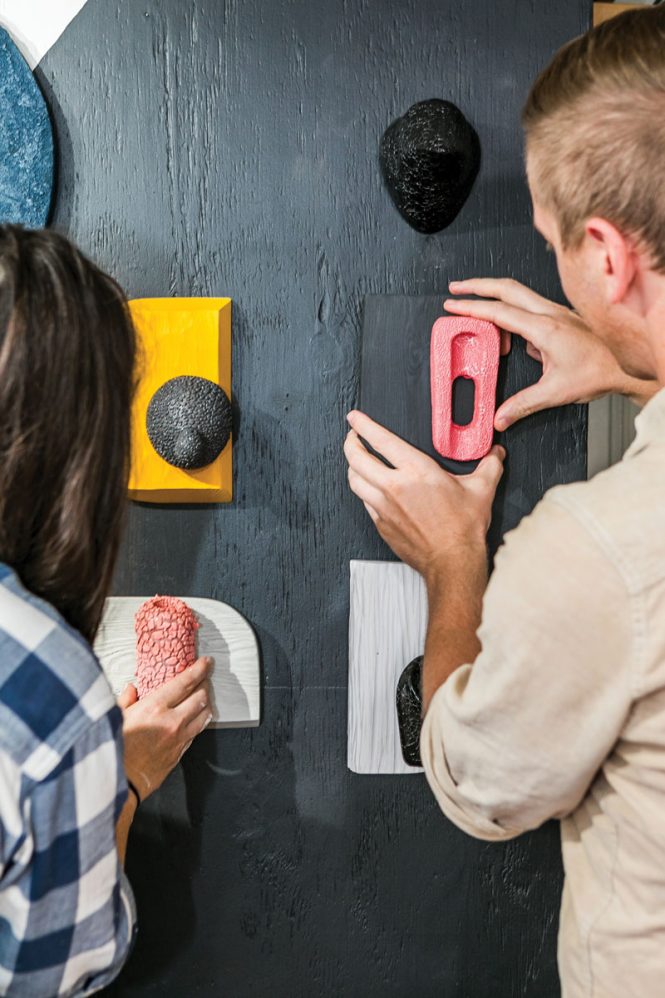
Vaughan and Ehrnschwender with some of his ceramic work. Through his creative process Ehrnschwender often compares and reinterprets objects and their meaning. “A pillar is pen, a wheel is a dinner plate, a leg is a branch, a hand is a magnet,” he says.
Since moving both Ehrnschwender and Vaughan have shifted careers. Ehrnschwender now runs the studio at Fall Kill Creative Works in Poughkeepsie. In addition to her own furniture company, Vaughan now also manages Sylvie, an online antique and design startup. However, even though it’s no longer their middle ground, they love the rectory and won’t leave it anytime soon. “We both love the house and the community of folks in and around Ascension church,” says Vaughan who volunteers at the church’s food pantry. “Hannah gets all the credit on this one,” adds Ehrnschwender. “We are really lucky. “
