Year-Round Wonderland: A Slopeside Contemporary for Sale Near Windham Mountain
Presented by Coldwell Banker Village Green Realty | Photos by Deborah DeGraffenreid | Spring 2020 | SPONSORED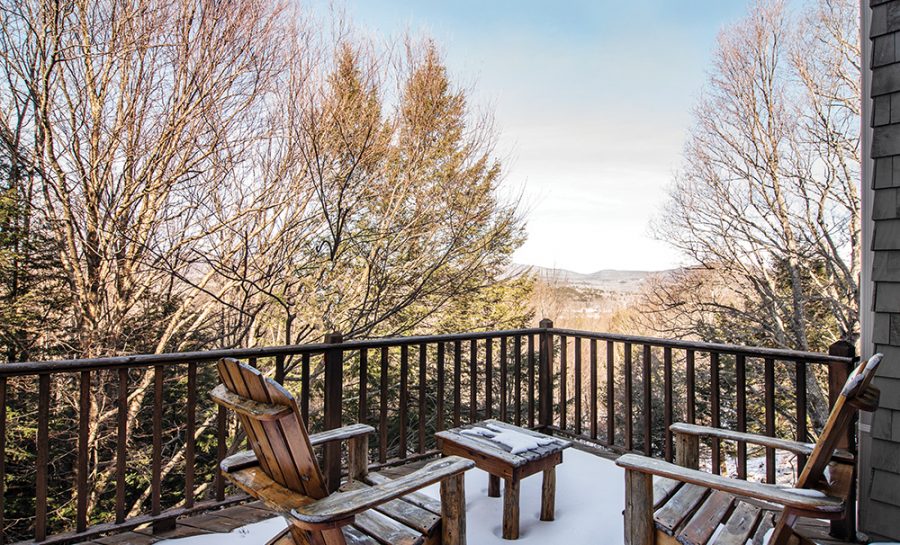
For George Schlowsky, it’s never been lonely at the top—of the ski mountain, that is. That’s where he and his wife, Liz, fell in love. George, a chemical engineer, and Liz, a retired banker, originally met in New York City in the ’80s, but it wasn’t until they learned to ski together on the slopes in Killington, Vermont, that they really hit it off. After marrying, settling in Ridgewood, New Jersey, and starting a family, the couple began searching for a weekend house in ski country.
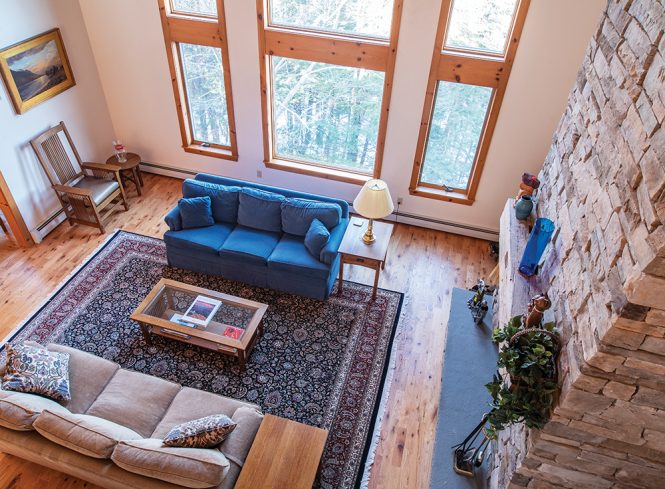
The great room features a floor-to-ceiling fireplace where the current owners light a fire every night in the winter.
They discovered their dream destination tucked just inside the northeast border of Catskill Park, in the town of Windham. The location offered the Schlowskys an easy two-hour drive, and the youth-oriented ski programs at Windham Mountain were also perfect for their then-five-year-old son. Their decision to buy a condo in Windham paid off—launching over three decades of weekends, holidays, and family get-togethers.
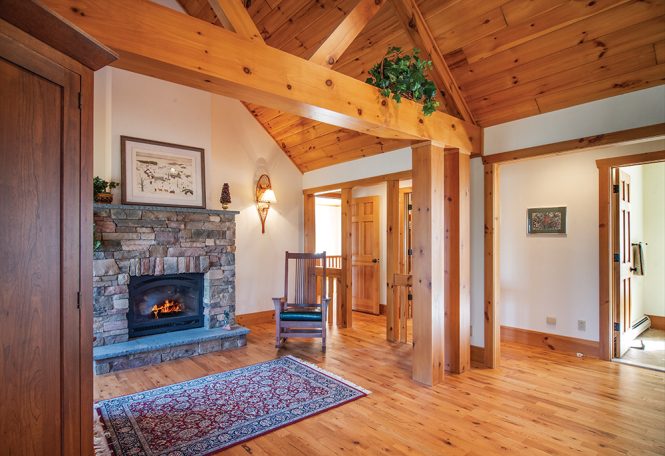
Upstairs, the master suite features a second stone fireplace in its entryway.
After the Schlowskys sold their condo in 2006, they bought a contemporary house on Twin Maples Lane, which has been their second home for almost 15 years. The 4,478-square-foot house sits on just under half an acre on Windham Mountain, with views of the wooded valley below. A ski trail just one street away connects the house to Windham Resort, located right next door, providing instant access to the slopes.
The house, which faces north, is tucked away on a quiet, tree-lined street dotted with a handful of other homes whose owners are also mostly part-time. A small stone wall edges along one side of the driveway toward the attached one-car garage. Clad in cedar shake shingles and deep chestnut-hued timber frame accents, the house’s clean-lined yet rustic exterior complements its serene mountain setting. A hemlock tree stands near the recessed stone entryway and front door.
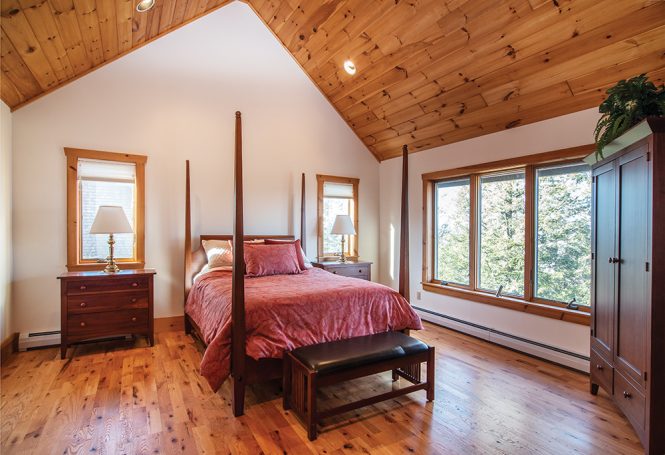
The master bedroom is made cozy by the continuation of the pine ceiling from the great room.
Inside, the aesthetic is all warm-hued wood and clean white walls. A spacious mudroom completely lined in pine lies to the left of the entryway. “You have to have a mudroom if you have a ski house,” George Schlowsky says.
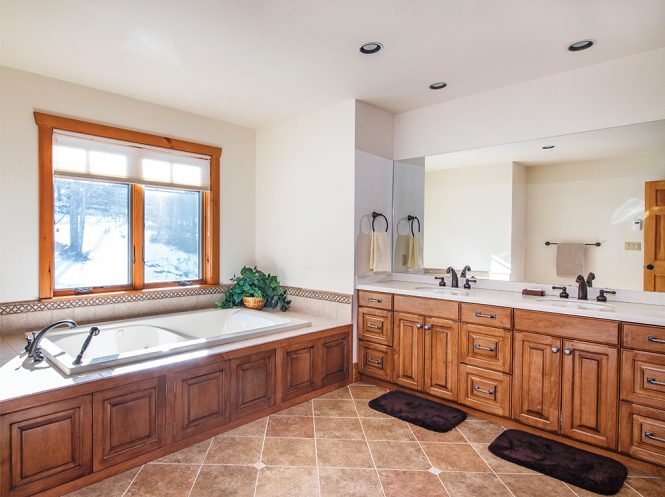
The ensuite bathroom includes two sinks, a shower stall, and a Jacuzzi tub.
Also to the left of the staircase is a short hallway that leads to the great room, where a rustic stone fireplace rises from the floor to the ceiling. “I love the openness of the space, and the fireplace is just spectacular,” says Schlowsky. “We have a fire every night in the wintertime.” The great room’s three large, elegantly trimmed windows face south, providing abundant natural light and a peek at the undulating Catskill Mountains’ ridgelines in the distance. The floors on the main level are red oak, while cozy pine makes its appearance in the abundant wainscotting, trim, and tongue-and-groove 20-foot ceilings throughout the house.
To the left of the great room is a spacious open kitchen and dining area. Both the kitchen windows and the dining area’s sliding glass doors face south, looking out onto a private deck. The kitchen features custom maple cabinets and inky granite countertops that complement the cool tones of the modern stainless-steel GE appliances and Bosch dishwasher. A Stickley oak dining table and chairs showcase clean vertical lines.
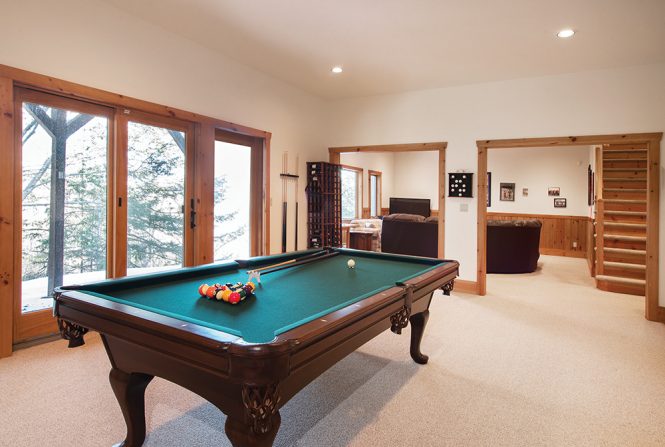
The finished, walk-out basement offers several entertainment options, including a pool table, home gym, and lots of space.
Outside, the deck sits nestled among the trees, including a towering maple. The Schlowskys have spent many contemplative mornings and evenings on the deck, seated in a pair of Adirondack chairs, star-gazing or looking down at the the dense, sloping woodland below, where foxes, bears, and deer wander by. “We’re really just renting the property from the wildlife,” Schlowsky jokes.
The second floor, accessed via a staircase opposite the front door, features a large master suite and two guest rooms. The master suite features an entryway with a stone fireplace that is separated from the bedroom beyond by the weighty beams of an exposed truss. A pine ceiling from the great room continues here, imbuing the room with a welcoming coziness. The ensuite bathroom features a large vanity, two separate sinks, a stand-up shower stall, and a Jacuzzi tub situated beneath a large window that fills the room with light.
But this house has as much potential for group fun as it does for calm and solitude. A staircase behind those on the first floor leads to the ground level. The walk-out basement boasts two entertainment rooms, a laundry room, and an additional guest room currently in use as a home gym. “It provides a terrific opportunity to get everyone together,” says Schlowsky. “We could have 20 people over for a party, but it’s comfortable even with just the two of us.”
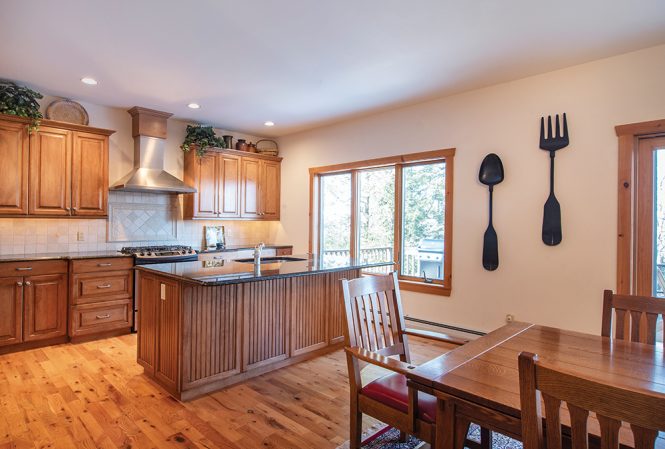
Though the Schlowskys chose Windham for its skiing, the town has provided them plenty of reasons to visit and host in the warmer months as well. “We’ve developed great friendships here in both summer and winter,” says Schlowsky. “There’s a golf course and tons of hiking and mountain biking trails.”
The Schlowskys are selling the house purely as a matter of practicality. After years of coming up to Windham, their son has also bought a place on the mountain, so they’re planning to spend more time there. “We’re sorry to be selling the house,” Schlowsky admits. “But we’re not going far.”
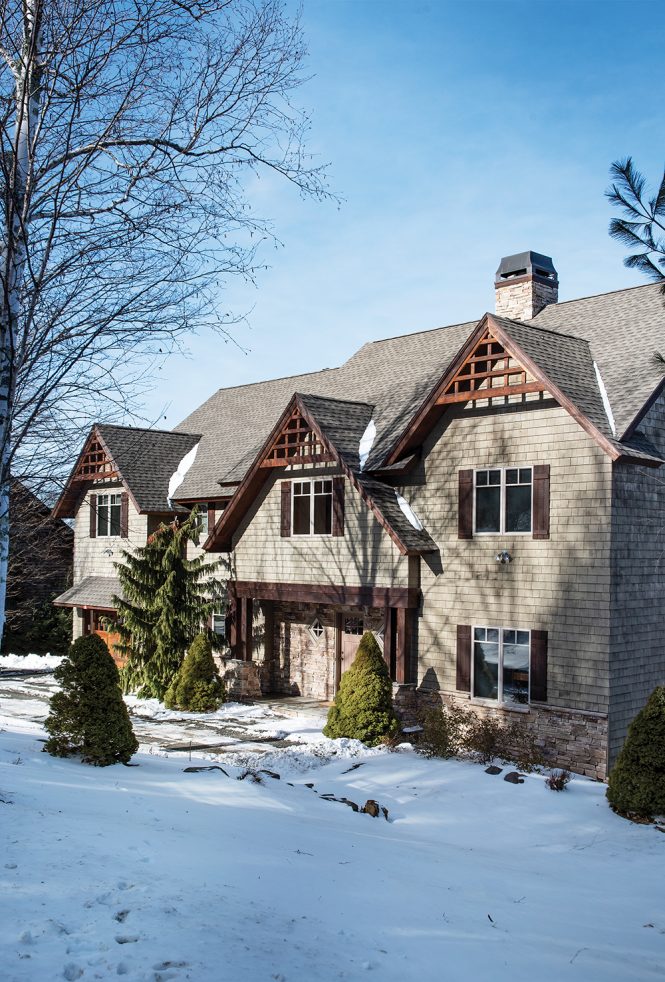
Listing Details
$999,000
Listed by Regina Tortorella Real Estate Salesperson, Coldwell Banker Village Green Realty
[email protected]
914.466.0329
villagegreenrealty.com/regina
An impressive 4,478 square feet of living space await inside this gorgeous ski house with mountain views. Its five bedrooms and 4.5 baths are just the beginning. Beautiful timber frame accents sculpt the ambiance, while vaulted pine tongue-and-groove ceilings soar overhead. A fireplace with floor-to-ceiling stonework is the star of the great room, while large windows frame views of the mountains through the trees. A spacious kitchen with granite counters and stainless-steel appliances is open to the living and dining room—perfect for entertaining. Sliding doors lead to a private deck and there is a high-quality, fully finished, walk-out basement with a large family/game room, full bath, gym, and laundry! The sumptuous main bedroom suite offers a cozy stonework fireplace plus a vaulted pine ceiling and a master bath with a Jacuzzi tub. Extra features abound, including a heated ski room, an attached 215-square-foot garage, wood floors, a central vacuum system, a Generac generator, and a Buderus furnace. A trail on the next street connects to Windham Mountain’s trails, and the Windham Country Club is just down the street. Perfect!
