Vintage Magic: Filmmaker Kerry Girvin’s Kerhonkson Cottage
By Mary Angeles Armstrong | Photos by Lawrence Braun | Winter 2022 | Features | House Feature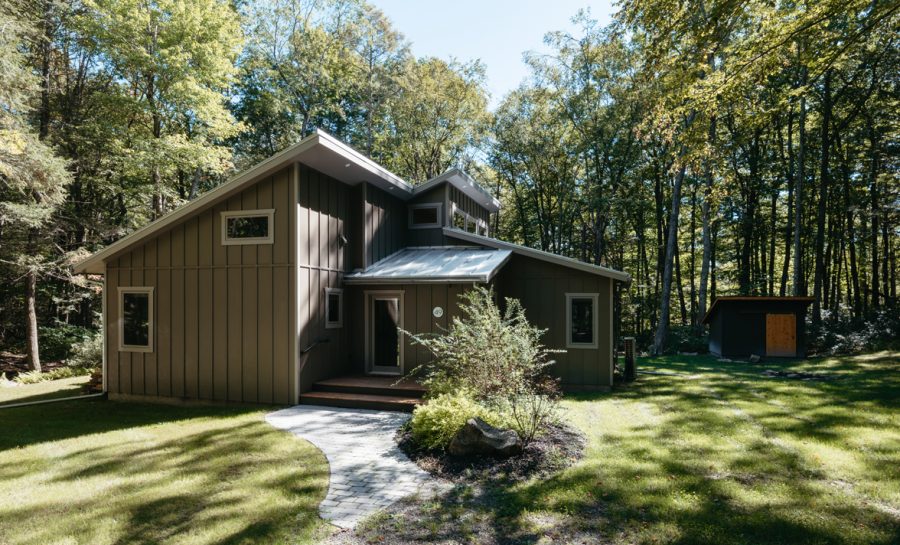
In September of 2020, after 20 years in New York City and two respite months upstate, filmmaker Kerry Girvin made up her mind. She bought a house. “Life had been going way too fast for me,” explains Girvin, who creates both commercial and narrative films.
“I was always on a plane and always traveling. I never had time to just settle and ask myself if I was even going in the right direction.” So when a rainy Hudson Valley afternoon led Girvin and a friend down a rambling dirt road and across a stream to see a freshly constructed Mid-Century Alpine-style cottage tucked away on three-and-a-half-forested acres in Kerhonkson, Girvin was sold. “I wasn’t even really looking to buy,” says Girvin. “But the first time I saw the house I knew it was my home.”
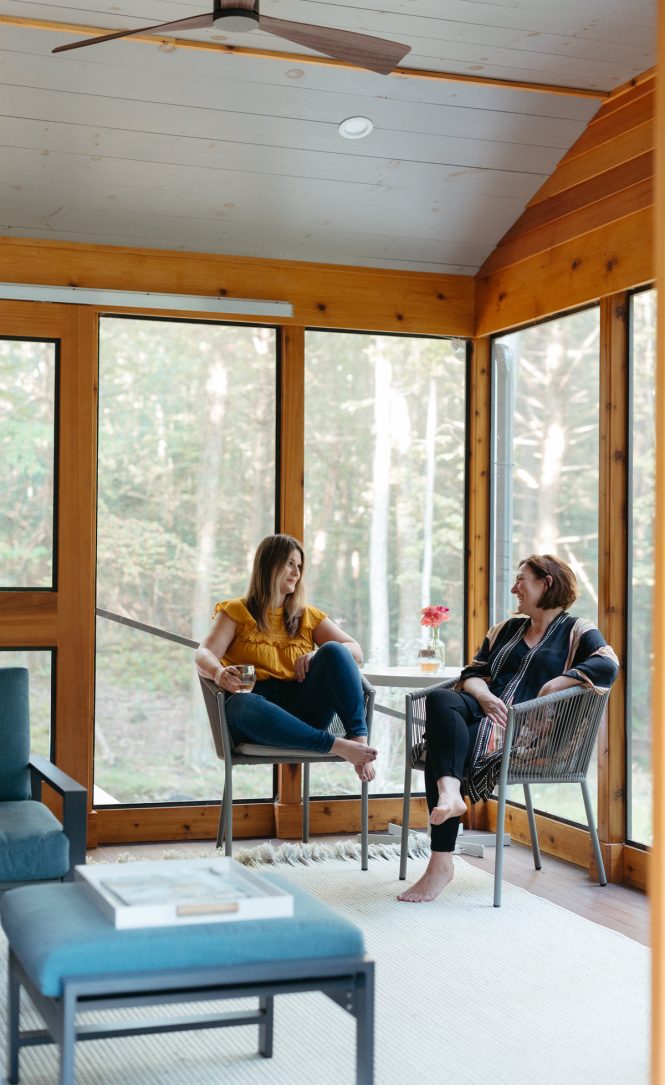
Kerry Girvin (left) and interior designer Kate Cummings (right) enjoying Girvin’s covered porch. Introduced through mutual friends, the two collaborated on the design of Girvin’s Kerhonkson home. To create a multipurpose, three-season outdoor space, they chose Corda chairs, a round Room and Board Penelope table, and a nuLOOM salt-and-pepper area rug to blur the line between indoor and outdoor space.
She jumped in feet first, figuring that with the exterior settled, the interior spaces would fall into place. (“In production,” Girvin explains, “you have to be able to make decisions quickly.”) The cottage had two bedrooms and two full baths, all within 1,200 square feet—not much bigger than her city apartment—so turning the empty space into her personal sanctuary seemed doable.
“I’d always designed all my homes myself,” says Girvin, who’d been collecting scrapbooks of design ideas since her twenties. Taking the blank space—so new the neutral-warm toned wall paint was still drying—and creating a home where she could put down some roots and slow down the pace of her life quickly became overwhelming. “I was working crazy hours and had very little time to create cohesive design choices,” she says.
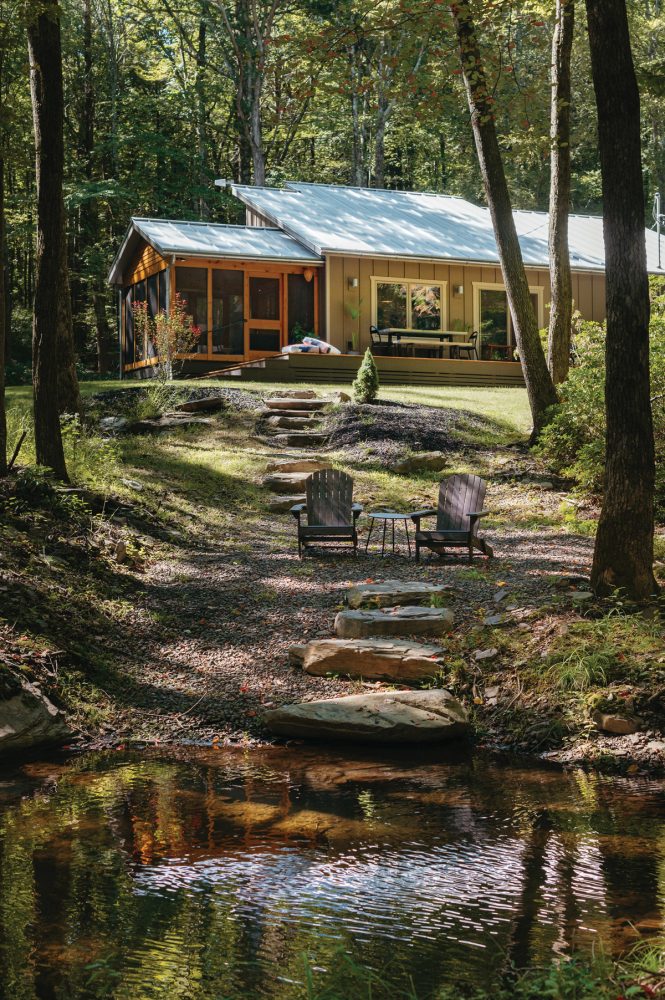
But Girvin had found a possible sofa. It was a royal blue sectional that could also pull out into a bed. “It suited me because I love entertaining and planned to have lots of guests,” she explains. “But I didn’t even know its brand.” That’s when Girvin reached out to her friend, the designer Kate Cummings, for advice. Cummings runs Freestyle Restyle, a Kingston-based full-service design firm she likens to a Swiss Army knife for its client-focused tool set. “We work with everyone from clients to architects and even realtors, offering everything from renovation layouts all the way through to the fine details of interior styling,” she says. By that evening, Cummings had sent back multiple possible layouts for the room with the couch at all angles. “I had this light bulb moment,” says Girvin. “I knew I needed to work with Kate.”
Start with Great Core Pieces
Cummings liked the couch, and when she visited Girvin’s cottage, liked the space it was to inhabit even more. Although modestly sized, the cottage was cleverly designed by local builder Dave Wilt to capture the abundant deep-in-the-woods setting and feels much bigger than its footprint. Central to the home, an open-concept great room offers ample space for lounging, cooking, and formal dining, as well as views through walls of windows and sliding doors onto a mix of mountain laurel and evergreens.
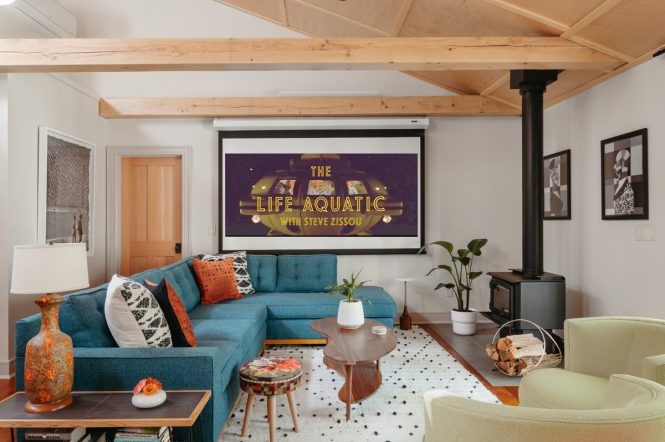
In a corner of the open- concept great room, Cummings paired an Apt2b sleeper sectional sofa with two pea green Otis swivel chairs from Room and Board. The black-and-white CB2 rug mirrors the detailing of the adjacent kitchen. Repeating patterns is key to Cummings’s work. “Space planning was crucial to the success of the great room’s design,” she says. “The goal was to create a welcoming, fun, casual space filled with a personal art collection that continues to grow.” Behind the couch
is a painting by artist Toyin Loye. Two paintings by Derrick Adams flank the wood-burning stove.
However, Cummings’s sharp designer’s eye was immediately drawn upwards. Throughout the house, wood-trimmed vaulted ceilings and exposed beams lighten the space and showcase the home’s craftsmanship. “It’s rare to find this kind of detailing in a home,” explains Cummings. “Anyone who’s worked with me knows, I love a good sixth plane.”
“With a project like this, where it’s basically an empty space, I always ask ‘What are we starting with? What are the core pieces?’,” says Cummings. So the duo took their first design cue from those vaulted ceilings—really a core piece in itself. “We both liked the warmth the blonde wood paneling provided in the space,” says Cummings. “Certainly it pushed the Mid-Century feel forward.” Girvin was gifted a set of vintage Danish dining chairs. “That really felt like another jumping-off point,” says Cummings. “Once we decided on taking a Mid-Century approach the rest came together quickly.”
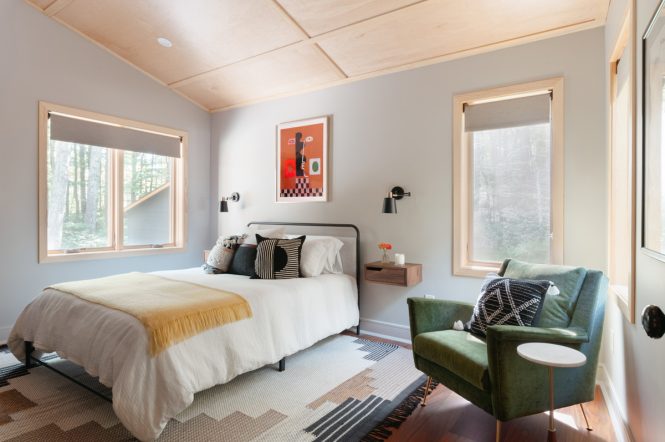
In the guest bedroom, Cummings paired handcrafted Citizenry throw pillows with an upholstered bed from Wayfair. An abstract painting by Natalie Osborne hangs above the bed.
“I have a design eye, so I knew a few pieces I wanted,” says Girvin. “Kate created magical rooms around the few small pieces that I already loved and introduced me to new ideas. We also went vintage shopping to add special items throughout the house.”
It’s All in the Editing
Cummings subscribes to the dictum that form should absolutely follow function. “Thinking about who is going to use a room and what they’re going to use it for always comes first,” she says. “After that, the pretty stuff comes in.” For Girvin’s new abode, that meant creating a space that was warm, cozy, and well equipped for entertaining family and friends.
“I didn’t want anything too precious or to worry if someone spilled wine on the carpet,” explains Girven. In one corner of the great room, the two created a sit-down dining area by matching the Danish chairs with an oval Tulip table. They added a semi-pendant lamp specially hung from a ceiling beam to illuminate the center of the table and give the dining area an intimate feel.
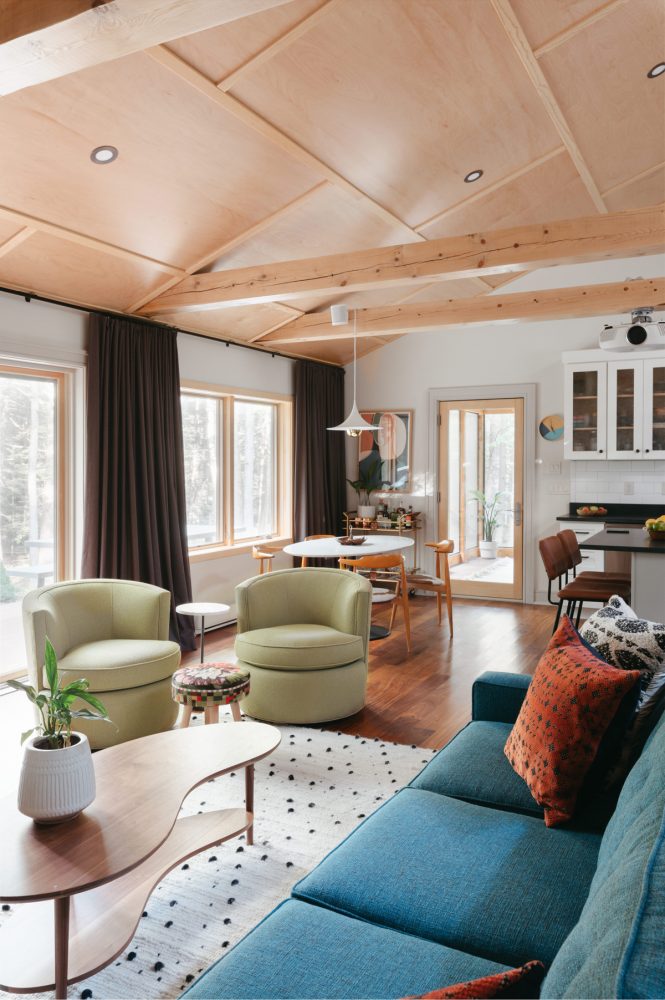
Pea green swivel chairs in the great room of Kerry Girvin’s Accord home add a “joyful feel,” according to designer Kate Cummings of Freestyle Restyle.
Aligning the furniture choices with the Mid-Century Alpine style also gave the two permission to be less formal in the layouts and have more fun with the vintage color choices. To carve a lounge area out of the great room, the two placed the blue sectional at an angle, facing the home’s wood-burning stove. They then paired it with pea green swivel chairs, adding extra seating to both the lounge and kitchen and—in a cold weather pinch—can be swiveled to tune out the world and take in the setting while remain comfortably indoors. “The pea green was an ‘Aha!’ moment,” says Girvin. Cummings agrees, “It really adds a joyful feel to the design.”
Girvin hired Mark Brandhofer of Brandhofer Audio to add a drop-down screen along the lounge’s far wall and a projector to one of the ceiling beams for movie nights. To give the entire great room cohesion, Cummings brought the kitchen’s black-and-white trim into the lounge design with a black-and-white carpet and accent pillows. The vintage Danish chairs and a wood bar cart in the corner carry the lounge’s wood tones into the kitchen and dining area. “Design can be very subtle,” says Cummings. “It’s all those quieter elements that make it work or not.”
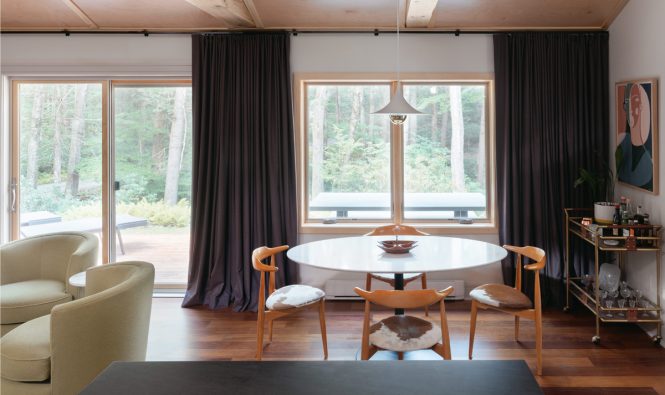
A Tulip dining table in the open-plan living/dining area.
A Place for Art
At opposite wings of the house, the home’s two bedrooms were designed for maximum privacy. In Girvin’s room, a pink velvet bed adds a vintage, luxury feel to the space. Girvin’s sister, yoga teacher Annie Girvin, moved into the home’s second bedroom, which includes a Carlo Mid-Century chair the two found on eBay. Cummings and Girvin switched out the vanity mirrors and added new lighting to the home’s bathrooms.
The finishing touch to the home’s interior design was incorporating Girvin’s robust art collection into the mix. An avid collector, who often picks up new pieces while traveling or at local art fairs, Girvin’s varied collection adds a sophisticated, dynamic layer to the home’s final design. It was also a part of the job Cummings thoroughly enjoyed. “Lots of clients skip adding art when designing a space which is really such a shame because it adds so much personality,” says Cummings. “Kerry’s art collection is special and I loved seeing the new pieces that come in, especially the newly collected pieces from local galleries and area artists.” In the lounge area Girvin added a black and white vintage scuba print from One King’s Lane to one wall, and two prints from Derrick Adams to either side of the wood burning stove.
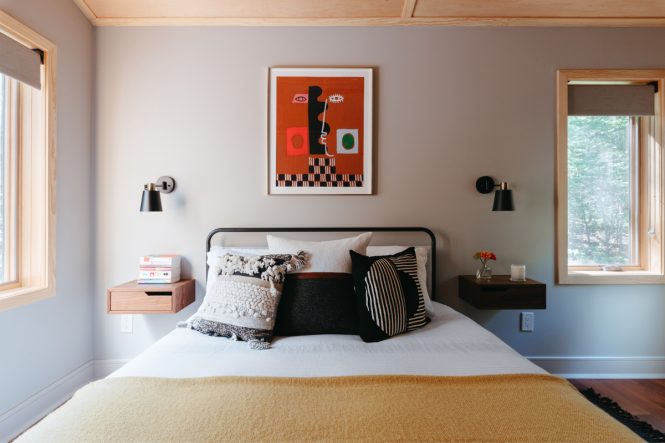
Girvin’s bedroom
The home’s outdoor rooms have become both a refuge for Girvin and another space to share with friends. The covered porch is perched at one end of the house and an open deck runs the length of the perpendicular exterior wall. Nearby, the property’s stream widens into a swimming hole, and the covered porch is perfectly situated to capture the view of the water and resounds with the trickling song of the stream.
Cummings and Girvin chose porch furniture that blurred the indoor/outdoor divide and the space has been used for both entertaining and a solitary workspace for Girvin. It’s also a place where Girvin and Cummings regularly catch up now that the home’s design is done. “As a designer, it’s always nice when you want to live in a space you’ve created for your client—luckily I get to spend time there now that it’s done,” says Cummings. “We were friends before working on the project but it definitively brought us together as good friends. Total cherry on top—Kerry is a wonderful person.”
