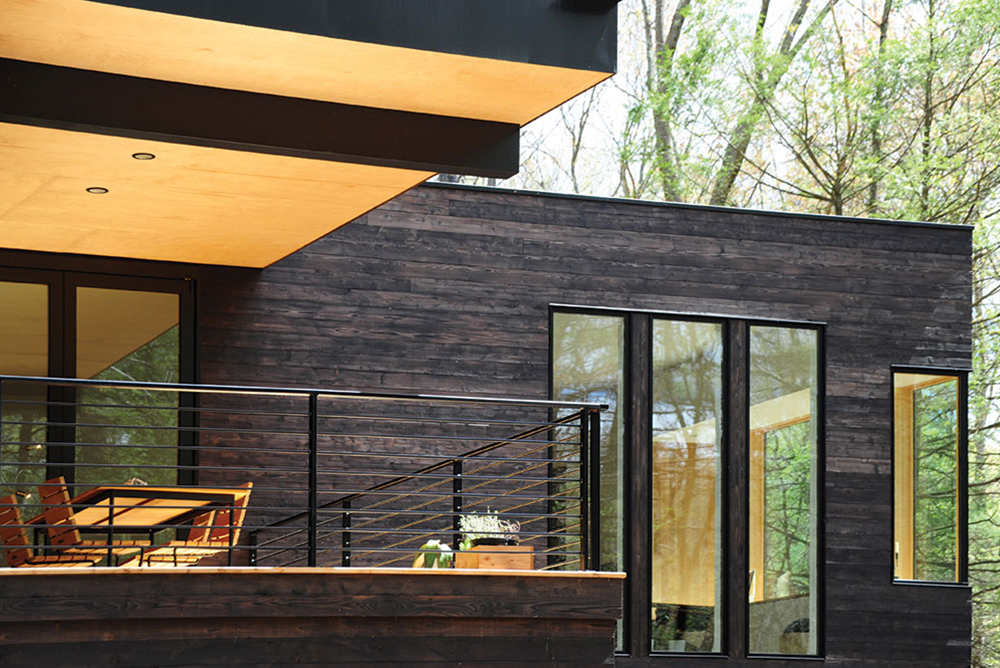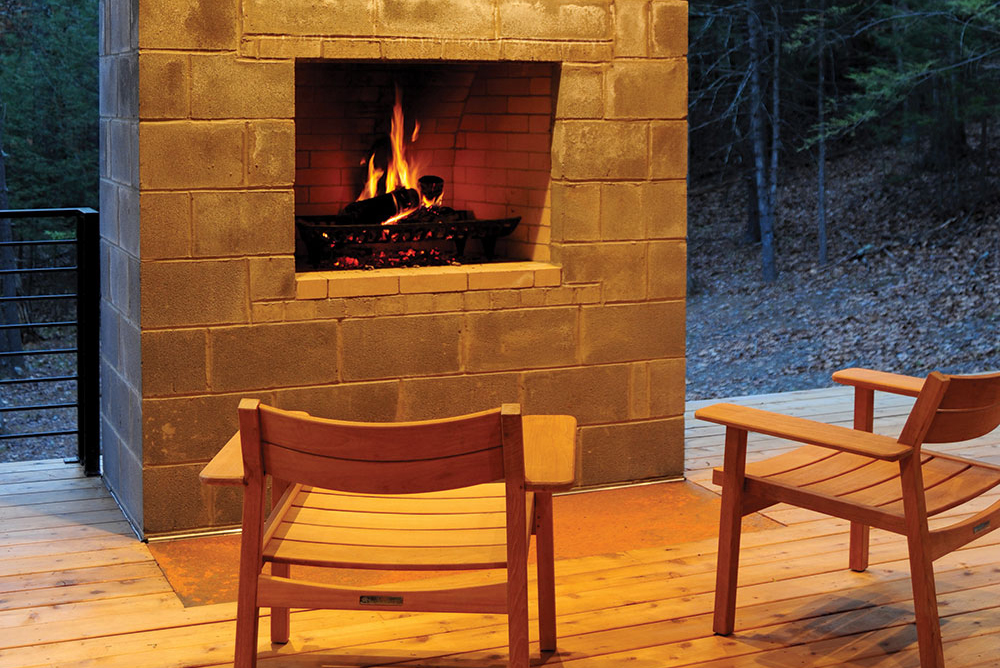Thinking Inside the Box
By Marie Doyon | Summer 2017 | Features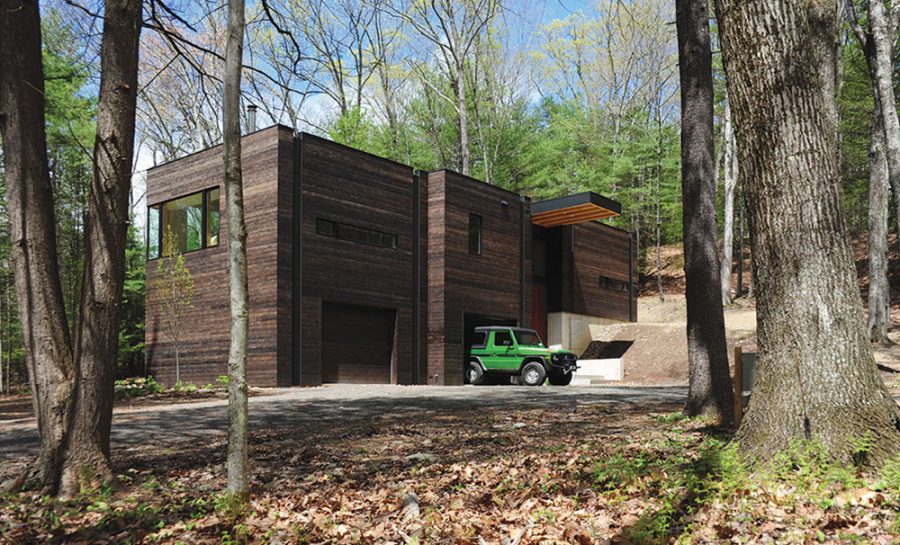
Tinkerbox is nestled in a forest clearing in the foothills of the Catskills. The low, rectangular house is architect Marica McKeel’s latest project—an upstate oasis where she and her husband can rest and play. “We tried to create a place where we could focus on our hobbies instead of just working all the time,” says McKeel. “When I’m here, I can think. It’s nice to be at a different pace—I made bread for the first time the other week.”
McKeel and her husband, financial analyst Brock Vandervliet, purchased 38 acres of land in Kerhonkson in 2011 to serve as a trial space for McKeel after she founded Studio MM Architect in New York City. Tinkerbox is her third project on the property, which is subdivided into five lots. The first two homes were sold, but this one was built for McKeel and Vandervliet to keep.
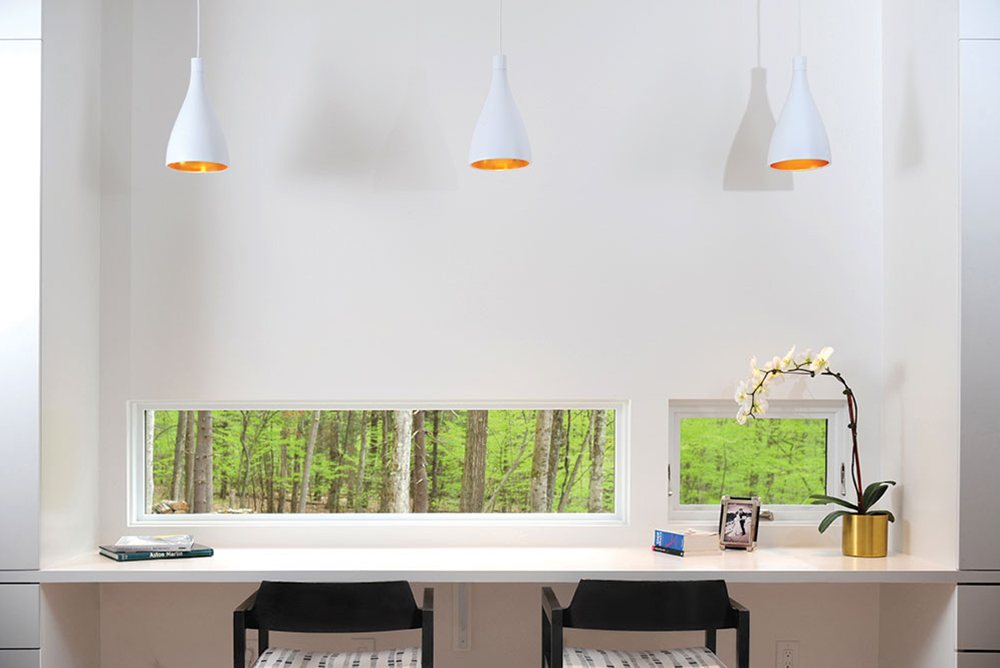
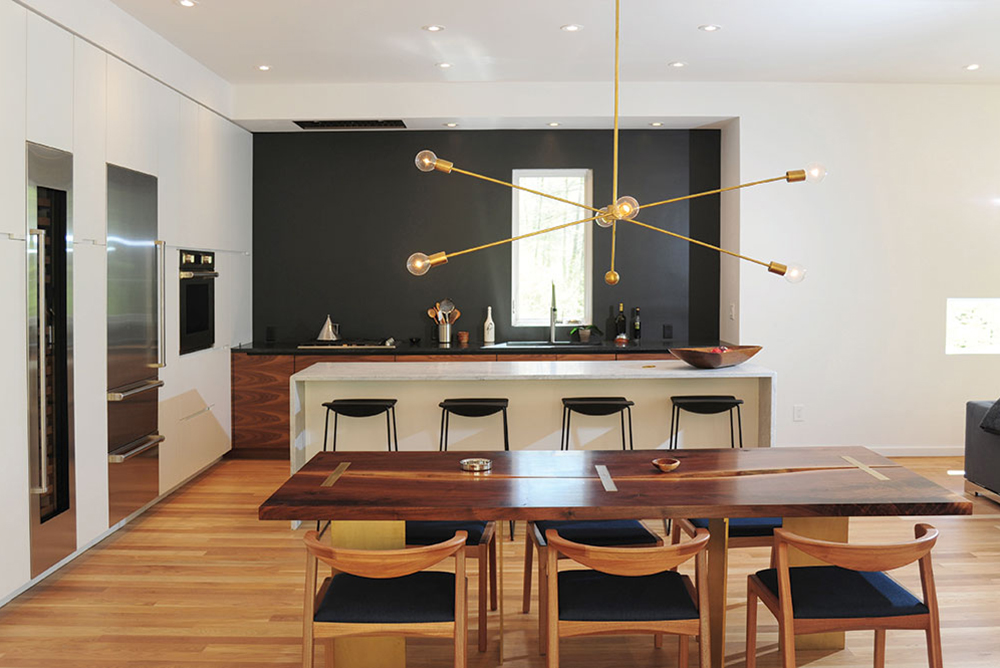
Black and boxy, the cedar-sided house has a modern aesthetic, yet blends with its environment; in fact, a horizontal strip of windows allows an approaching visitor to see through the house to the woods beyond. “The houses I design look very different from next door or down the street,” McKeel says, “but with the woods they work very well.” She researched the ancient Japanese wood charring technique shou sugi ban, which uses fire to preserve wood, and then she and Vandervliet spent many weekends blackening the house’s siding with a blowtorch.
The heavy, 12.5-foot mahogany front door stands out amidst the vertical plane of black siding, and opens effortlessly on a pivot hinge to a vaulted foyer with a staircase leading up to the main living floor.
Tinkerbox upends the term “split level,” challenging every assumption and bias toward the style. Built into the hill, the home’s lower level is partially submerged, providing insulating qualities year round and enabling multilevel access to the outdoors. The lower level contains a laundry room, a wine cellar, and the hobby workspaces that have given the house its name. An exotic car aficionado, Vandervliet stores a 1985 electric green Mercedes G-Wagon in the two-car garage. McKeel’s woodworking furniture workshop next door features a 12-foot-wide bifold door that opens directly to the outdoors, letting in ample natural light.
McKeel was conservative about clearing woodland for the project and honored the felled trees by reusing their wood throughout the interior, most impressively in a floating entryway staircase. Made from 4-inch-thick slabs of oak and maple and balanced along a central steel beam, the steps appear simultaneously weightless and heavy.
The staircase leads up to a wall of massive glass sliding doors, revealing the covered deck, furnished with a cinderblock fireplace, large table, and twin recliners for woods-gazing. To the left of the sliding doors is an open-plan kitchen, dining, and living area. The palette throughout is simple and soothing: white and black walls with blue accents.
Though the house is a modest 1,260 square feet, its high ceilings and clear sight lines to the outdoors give the impression that you’re never completely indoors. The generous kitchen has a 12-foot-long black granite counter with a gas cooktop and an undermount sink. A built-in wine cabinet, Sub-Zero refrigerator, and Wolf oven blend into a wall of minimalist white cabinets lining the north-facing wall. “In such a small space, having a place to put stuff away is so important,” says McKeel. “It’s the same with the closet—either things have a place or they’re on the floor.”
A waterfall-edge marble island divides the kitchen and dining room, and an Elijah Leed walnut dining table sits beneath a 3-D brass light fixture, using Edison-style light bulbs, made by McKeel.
The adjacent living room is oriented south. Windows on three walls fill the space with natural light. The room was designed around McKeel’s favorite L-shaped sectional, from which treetops can be seen through a long, narrow horizontal window on the east wall. Beneath the south-facing picture window is a wooden window seat covered with sheepskins and pillows. Nearby are a built-in Morso wood stove and McKeel’s beloved Phloem Studio leather armchair.
At the opposite end of the house is the single bedroom. Floor-to-ceiling windows, framed by custom indigo-dipped linen curtains, provide panoramic views of the sylvan setting. McKeel made the headboard with crosscuts of hand-charred wood from the property.
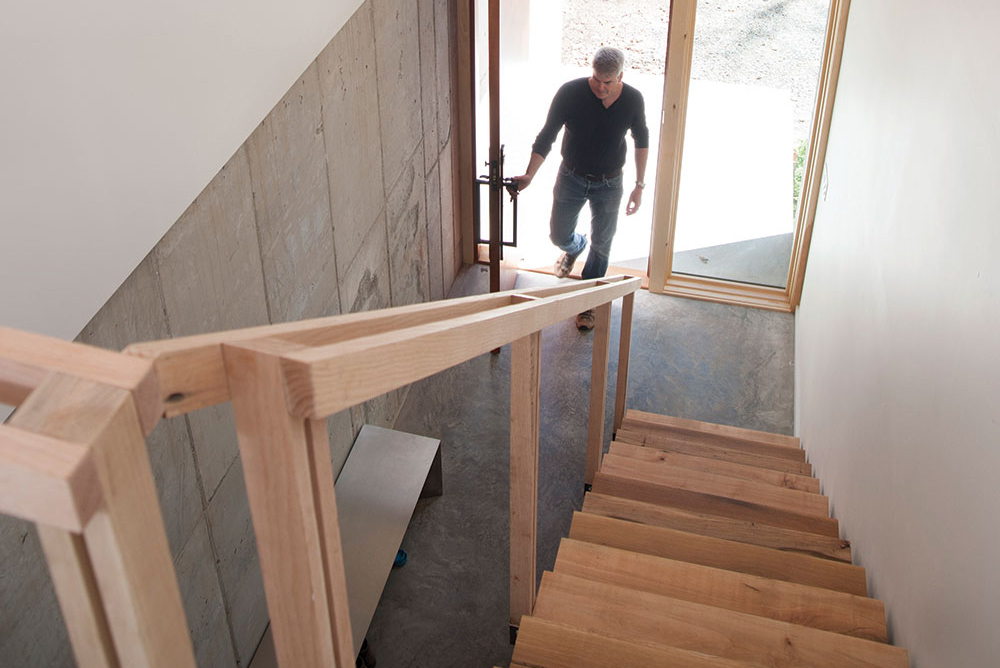
A lockable second door in the single, ensuite bathroom allows the couple to turn it into a powder room for guests. A large painting of a woman serves as the focal point in the black powder room; in the interior bathroom, a double vanity faces a walk-through shower.
With its clean, rectangular silhouette and simple footprint, the house is tidy and deliberate. But Tinkerbox is also a treasure box, carefully furnished with pieces that McKeel has crafted, commissioned, or collected. “This is now my place of inspiration, so every piece is important,” she says. “If I have the kinds of pieces up here that are totally inspiring, it’s going to make me want to go down to the shop and start making furniture.”
Tucked in its own little corner of the world, Tinkerbox offers a hideaway from the commotion of city life. In the quiet, unhurried pace of the woods, there is space for rejuvenation and innovation.
