Fermenting Change: Seminary Hill is the World’s First Passive House Cidery
By Nolan Thornton | Photos by Brad Dickson Images | Spring 2022 | Features | High-Performance House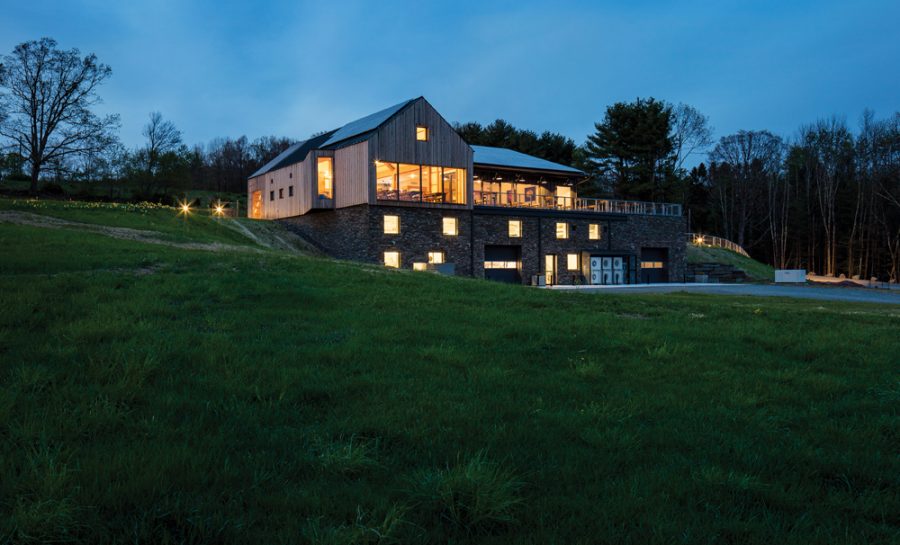
In the Sullivan County hamlet of Callicoon lies something truly special: the world’s first certified Passive House cidery, Seminary Hill. The brainchild of Susan Manning and Douglas Doetsch, the cidery was in the planning and propagation stages for almost a decade before it opened its taproom and restaurant in 2021. The couple’s deep commitment to sustainability led them to plant heirloom varieties of apple trees in their holistically managed orchard, as well as to employ the Passive House standard for their 9,300-square foot facility.
The construction process was a collaborative effort between River Architects, New Energy Works, and Poughkeepsie-based Baxter Builders, who oversaw the construction. Architect James Hartford of River Architects designed the building, and New EnergyWorks built the heavy timber frame and high-efficiency enclosure system. The frame and enclosure system provided by New Energy Works forms the basis of the passive design. “We really speak the same language and have the same ethos as Seminary Hill Cider,” says Eric Fraser of New Energy Works.
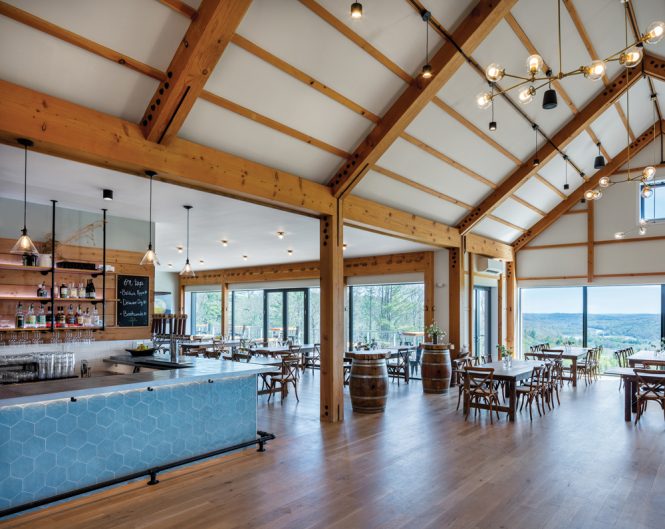
The tasting room is light and airy, opening up to views of the organic orchards and across to the Delaware River. The handmade tiles and zinc bartop give a bright look, constrating with the solidity of the heavy timber construction. The interior paneling is made from reclaimed larch timber, pulled from the Hudson River during the demolition of the Tappan Zee Bridge.
Despite its background in sustainable construction, this is one of the first times the New Energy Works team has had the chance to work on a Passive House. “This project was one of our first opportunities to be involved with a Passive House, so it was very special,” said Fraser. “We learned a lot, as I’m sure did everyone who worked on the project, about making a Passive House, and a beautiful one at that.”
The building offers sweeping views of the Delaware River Valley, with a production facility on the ground floor and a 4,000 square-foot restaurant and tasting room above. The outer layer of the cidery’s first floor is clad in stone, while the second floor is paneled with larch wood reclaimed from the underwater pilings of the original Tappan Zee Bridge. Roof-mounted solar panels generate the facility’s energy. Condé Nast Traveler describes the setting as “James Fenimore Cooper’s America with a dash of Tuscany.”
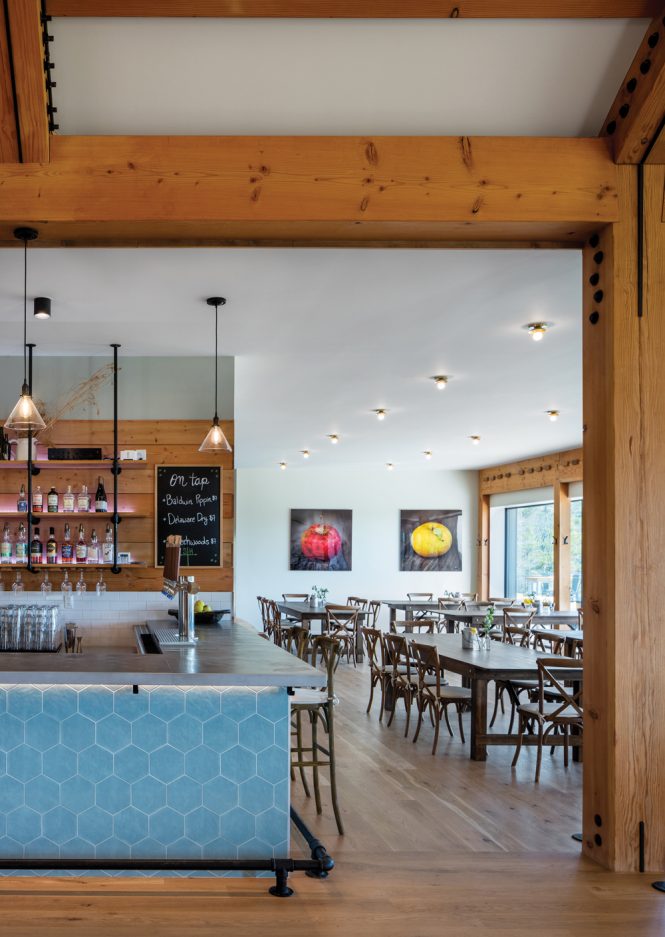
Seminary Hill tasting room
“Our work takes us all over the country, so we’re al- ways on different special and unique sites like Semi- nary Hill,” continues Fraser. New Energy Works has offices in Portland, Oregon, and Rochester, and they cater to everywhere in between. It’s no surprise why, considering that their work is not only beautiful but sustainable and built for the long-haul.
While New Energy Works was on site, they handled challenges quickly and efficiently. “A good project always has a certain number of challenges that make you think and scratch your head, and you hope the end result always meets those objectives and then some,” says Fraser. “Things like control- ling the air tightness are decisions and discussions that are critical to building a high-performance building; then ratchet that up another notch when you’re making a Passive House.” There are certainly a number of challenges that arise when creating a structure with such little environmental impact. Easy decisions become complex ones, and complex decisions become vexing ones. “I think through the vision of the architect and the client, we met those challenges,” Fraser says.
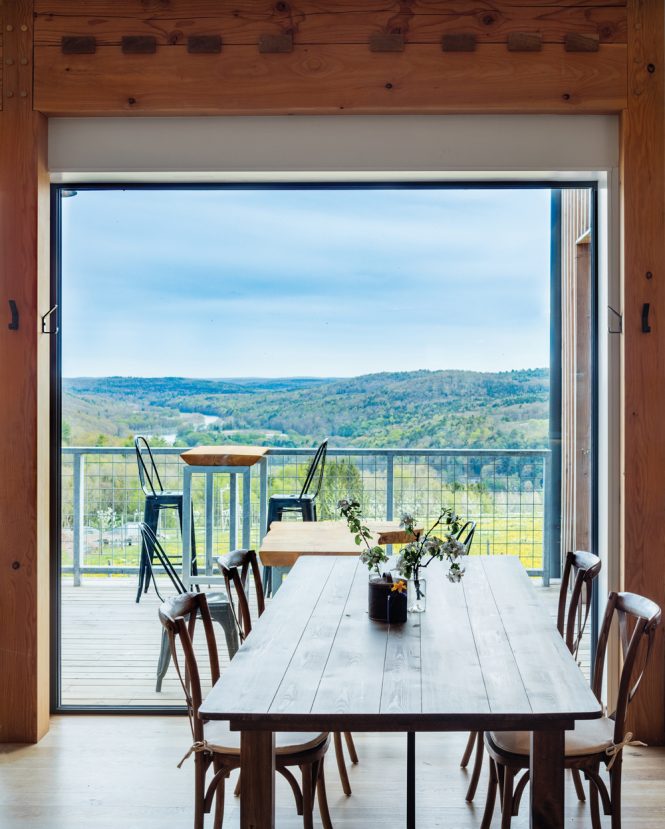
The bucolic view from the Seminary Hill tasting room.
For, James Hartford, the architectural solutions for these challenges were personal. “I grew up in the Hudson Valley and spent a good amount of time on farms exploring old dairy and orchard barns. The simple structures with their ingenious timber framing were really inspirational to me, and the use of the region’s hilly topography in creating access at two levels came into play in the design of the cidery,” says Hartford. “The tasting room and events space are approached from above, off the public way. It takes advantage of the views while screening the working spaces below. This is an agricultural/industrial process, and keeping the flow separate from the public approach is important for safety and for the public’s experience.”
He and his team are no strangers to the challenges faced in creating a Passive House. “Passive House is a medium we work in all the time and find the challenges to be good but manageable,” he says. “There is no going back for us.”
Some of the PHIUS-certified components include triple-pane windows and high-performance doors to capture solar energy and effectively heat and cool the building. The airtight enclosure prevents air loss and improved building durability by preventing the transport of moisture into the building.
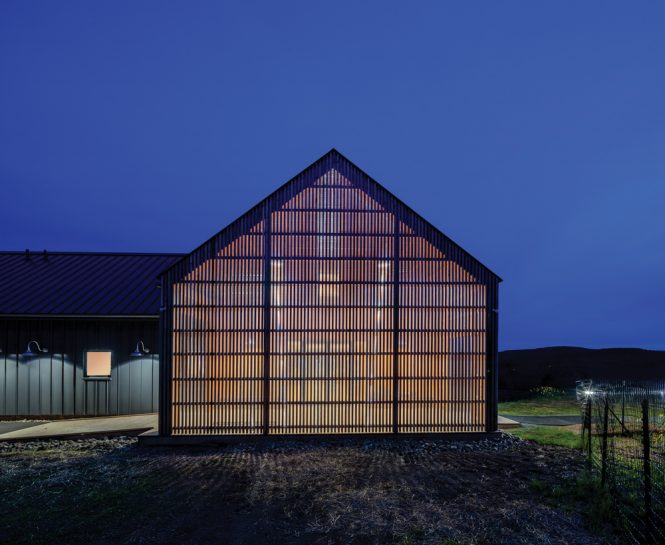
The cidery also uses eco-conscious cider production: The water used to wash fruit and equipment comes from a greywater management system on-site; lighting and signage are dark-sky compliant; and the production space is built into the hillside as a way to naturally maintain cold temperatures needed for storage and fermentation.
While Hartford designed the building, and worked hard along with the general contractor to meet the unique technical challenges of incorporating Passive House technology and a cidery in one building, Fraser and his team faced their share of challenges as well. “We didn’t want the internal space to be interrupted by large timber collar ties, so we created these stiff timber elements using different joinery techniques than we would normally use,” says Fraser. This level of thought and sophisticated attention to detail helped make the cidery into the beautiful and inviting space that it is today. And unlike most Passive House structures, Seminary Hill is open to the public for tasting and tours.
