Secluded, Mountainside House for Sale in Woodstock [Sponsored House Feature]
Celebration Haven
By Timothy Malcolm | Deborah DeGraffenreid | Spring 2018 | Features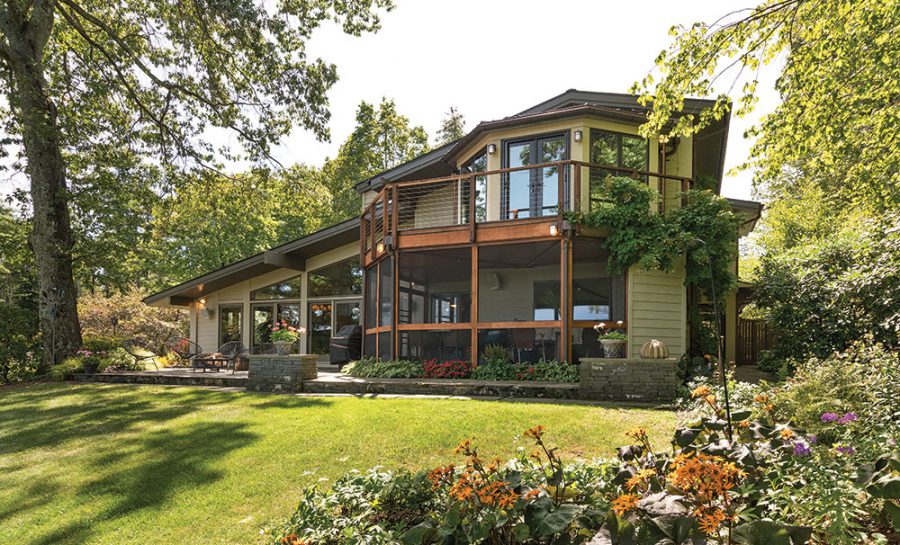
Set atop Woodstock’s picturesque Ohayo Mountain, 20 Sugar Bear Lane is at once inviting and enchanting. Stepping inside from the wilderness through massive cherry front doors, a visitor immediately feels at home. The house’s open layout focuses on the centerpiece kitchen and bluestone fireplace, and its Southwestern palette instantly conveys a warm welcome. With the property’s extraordinary views showcased in every room, this is the ultimate place for celebrating life.
Built in 1975, this contemporary home was purchased by Jeff and Marjory Bauml in 1986. Back then, it was a small, two-bedroom, one-bathroom house on 9.45 acres of sloping land. Jeff Bauml, who owns a commodities firm in New York City, first visited Woodstock with his parents when he was just six years old, and liked the area so much that he began renting a weekend house there soon after he turned 18. The Baumls and their two children were drawn to the Sugar Bear Lane property because of the solitude it affords, as well as its open view of both Overlook Mountain and the charming village of Woodstock.
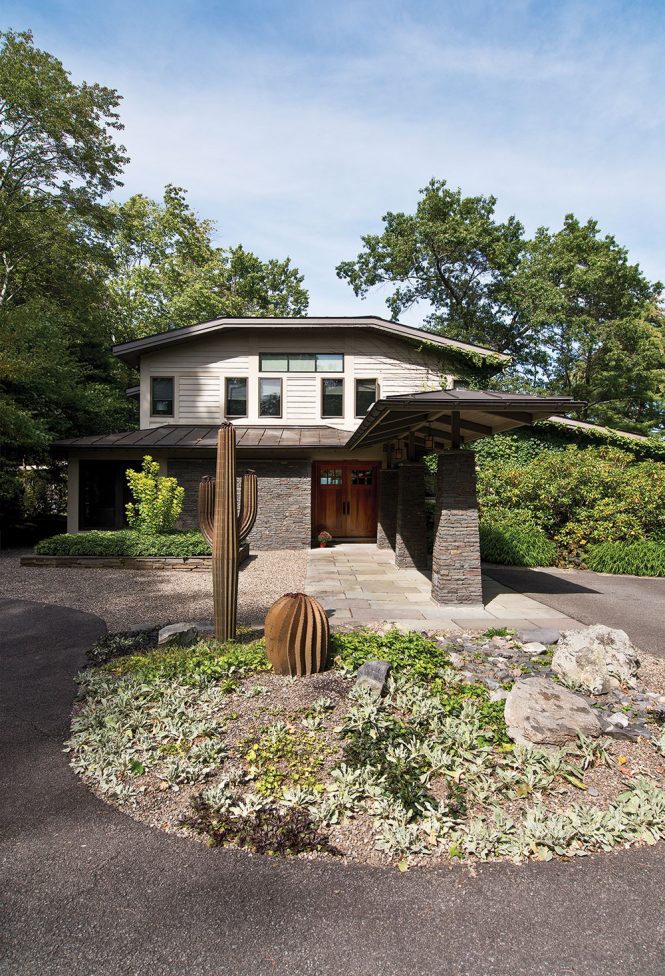
Photo by Deborah DeGraffenreid.
Upon acquiring the property, the Baumls began renovating both the house and the land. They added a second level; opened up the house’s floor plan to focus on the kitchen; installed energy-efficient radiant-floor heating throughout; converted the former garage into a spacious, light-filled family room; built a new three-car garage; and added a screened-in porch at the back of the house, which looks toward the mountains. Outside, they terraced land to save a maple tree; created a multitude of garden beds; and added a gazebo and separate guesthouse. Later came the in-ground gunite pool accompanied by a cabana and pool house. Today, the house offers 4,500 square feet of space, including six bedrooms and five and-a-half bathrooms. Most of the rooms have nine-foot ceilings, and windows abound, flooding the entire home with natural light.
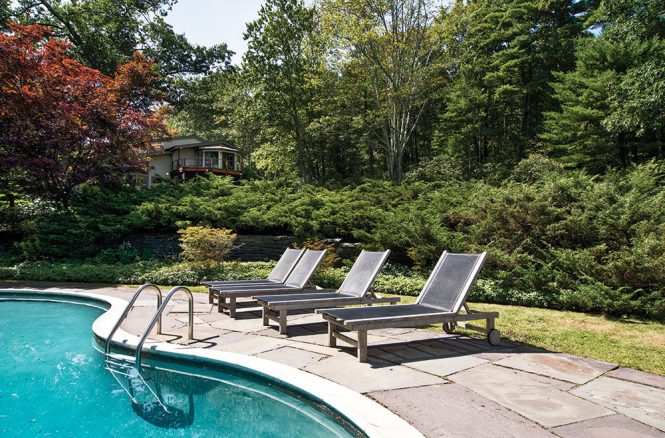
Down the hill from the house, the Gunite pool offers respite and privacy. Photo by Deborah DeGraffenreid.
The home’s exterior is quintessential Woodstock style: artistic, rustic, bowing to nature and yet designed to beckon a visitor inside. The exterior contrasting facade—beige siding running above a stacked-bluestone wall—gently juxtaposes oversized front doors made of richly colored cherry wood. The house is approached via a curving bluestone path, flanked by metal sculptures of cacti and topped by a stone arch, and is surrounded by a bluestone patio. A meadow to the right of the driveway includes plots of organic vegetables and a fenced blackberry garden. In the backyard, a bluestone staircase descends to the pool house and an in-ground, pear-shaped swimming pool featuring a diving board and a gazebo. A commercial-grade well was installed in the backyard to serve the main house, pool, and guesthouse, along with the many groupings of mature perennials, large shade trees, and evergreens.
“You’re on top of a mountain and five minutes from the center of Woodstock, and you can also have privacy,” says Jeff Bauml. “We’ve had 250 people outside on the lawn for parties, and it’s still quiet.”
From the cherry front doors, an entry hall lined with cherry closet doors greets visitors. “We coordinated that,” says Marjory Bauml. “All the trim and the doors were done in cherry. It tied the house back together.”
The gourmet kitchen is located in the middle of the first floor; thanks to the open plan, the entry hall, living area, and dining area all lead directly there, and the kitchen is visible from any vantage point. As the heart of the house, the kitchen features a centerpiece island that can comfortably accommodate a few intimates or an entire party. The kitchen’s warm, salmon-colored walls and cherry cabinetry are offset by its cool, gray tile floor. Granite countertops flow along the kitchen’s three walls, gleaming beneath recessed lights along with a built-in refrigerator, oven, and six-burner Wolf range, all in stainless steel.
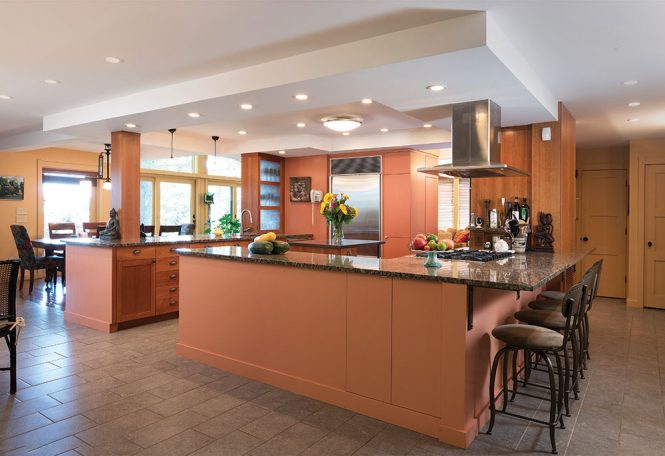
The warm colors of the expansive kitchen, along with its central location, make it the heart and soul of the house. Photo by Deborah DeGraffenreid.
Outside the kitchen is the dining area, where a long farm table sits alongside floor-to-ceiling windows and sliding doors that open to the backyard, framing views of the mountains and beyond. The dining area leads out onto a screened porch with a slanting cherry ceiling; from the porch, Overlook Mountain can be appreciated at even closer range, in the fresh air.
Back inside, the dining area flows into a sunny seating area with a cathedral ceiling and cherry wood floors, fronting the centerpiece bluestone fireplace. The Baumls like to use this space as a reading nook, curling up with a book on a couch across from the fireplace or beneath the large rectangular window.
Across the hall from the kitchen, the family room—featuring a billiard table, floor-to-ceiling corner windows, pastel yellow walls, and cherry flooring—offers ample space for larger gatherings. Next door is the media room, a quiet hideaway decorated simply, in blue-gray tones, including built-in speakers and two family-size, custom-built futon couches.
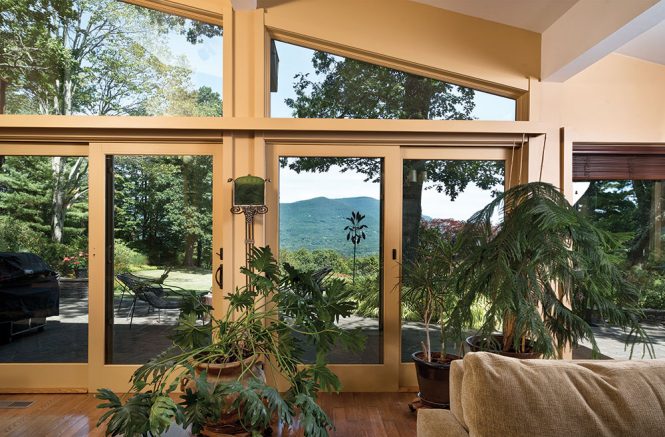
The view of Overlook Mountain is showcased by the living room area’s wall of windows. Photo by Deborah DeGraffenreid.
A surprisingly large pantry can be accessed through cherry doors beside the staircase. Its generous shelving makes it easy to stock up for family gatherings and parties. Two guest bedrooms, one of which features an ensuite bathroom and cathedral ceiling, also occupy the ground floor, along with a separate full-sized bathroom.
Upstairs, an art-filled hallway illuminated by recessed lighting leads to the master bedroom suite, which is entered through a generously-sized dressing area with a large walk-in closet. The master bedroom features a row of floor-to-ceiling windows and French doors that open to a balcony shaped like a ship’s prow. The deck commands views of both Overlook Mountain and the village—in fact, Woodstock Reformed Church’s tall white steeple can be spotted towering above the trees. The ensuite bathroom includes a standing shower and a long countertop; a skylight lets in ample morning sunshine.
Down the hall are two additional bedrooms, both with cathedral ceilings (one of which features an ensuite bathroom), along with an office (or sixth bedroom) and a shared full bathroom.
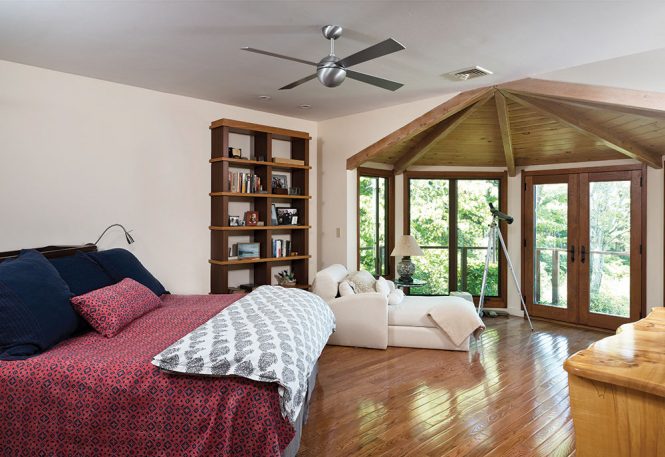
French doors open from the master bedroom to a balcony and views of the Catskill Mountains beyond. Photo by Deborah DeGraffenreid.
The separate guesthouse, which is a short walk from the back patio, has a full bathroom and small sitting area. Additional guests can also be accommodated in the large pool house, approached via a rambling bluestone staircase, which includes a large recreation area as well as a full bathroom and outdoor shower.
The Baumls have cherished their years on Sugar Bear Lane, where they’ve harvested their bountiful gardens each summer and fall; held countless pool parties; and even hosted a few weddings, including their own and their daughter’s. And they value their involvement in the Woodstock arts scene just as much as they’ve enjoyed spending time with their children—and grandchildren—at their mountainside home.
But now that their children are grown with families of their own, the Baumls are in the process of downsizing, “The hope is we find a family like us who can grow up in the house and embed themselves into the local community,” says Jeff Bauml. “This is the place where our family grew up. We love the house, but it’s time for someone else to entertain family here. It’s time for someone else to really appreciate it and enjoy it.”

