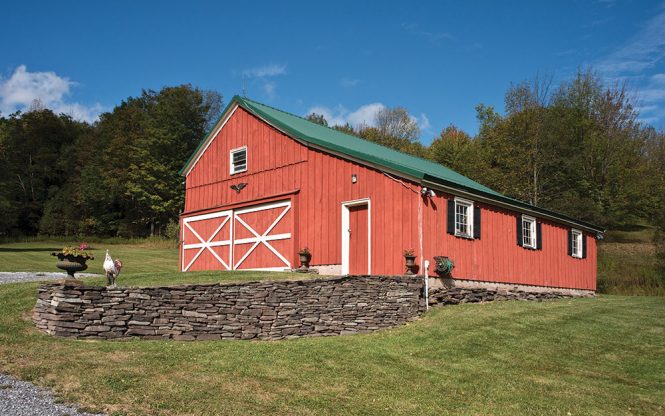A Roxbury Estate For Sale Provides Comfy Country Solitude
Presented by Coldwell Banker Village Green Realty | Photos by Deborah DeGraffenreid | Winter 2017 | SPONSORED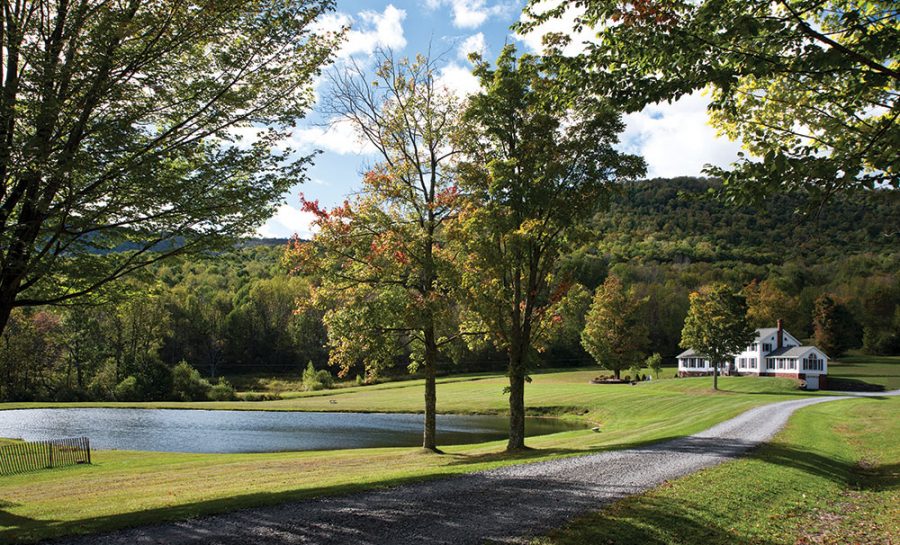
In wintertime, Deer Meadows, a 433-acre estate backed by a tree-covered mountain in the Greene County town of Roxbury, is as charming as a scene portrayed by Currier & Ives. Each year, since the Semoff family purchased the property in the 1950s, its members of all ages have gone sledding down the property’s expansive, sloping front lawn and laced up their ice skates to glide over one of its three ponds. Meanwhile, in the background of this happy scene, smoke rises from the chimney of the main house, where a fire crackles in the fireplace in the living room, waiting to welcome the family back inside.
“When it snows, it looks virgin and untouched,” says Lisa Semoff, who grew up at Deer Meadows. “Holidays there were the best.”
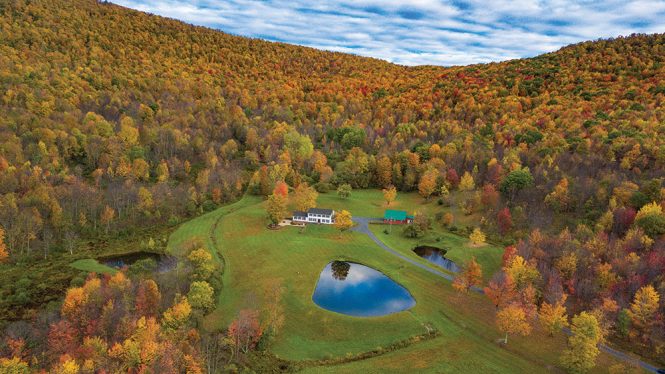
Located at 675 Ploutz Road, three hours from New York City, Deer Meadows is the definition of quiet country escape. The property is anchored by an inviting five-bedroom, four-and-a-half-bath main house and barn built in 1837. It also offers many opportunities for year-round outdoor fun, including skiing in the winter and hiking in the summer at nearby Windham or Belleayre mountains, each just 40 minutes away; or hiking, mountain biking, ATV riding, and encountering wildlife on the estate’s own small mountain.
“The birds I’ve seen there—the owls and eagles, the beautiful red and blue birds—you don’t see them when you live in the city like I do,” says Semoff.
When Semoff’s grandfather purchased the property as a hunting retreat in the 1950s, the farmhouse had a mere four rooms. Between 1995 and 2003, Semoff’s father added two floors and two wings to the farmhouse.
Nestled against the mountain, 75 percent of which sits on the property, the house looks charming with its white wooden siding, burgundy shutters, and long front patio. Inside, on the first floor, are three separate living spaces—a living room, dining room, and kitchen—with more than 20 windows providing plenty of natural light. The idea for her father’s addition, says Semoff, was to focus specific family activities in one room at a time, a nod to a more traditional style of living. “You go to the living room for the fireplace to hang out, you go to the kitchen to dine, and for drinks you have the wet bar,” she explains.
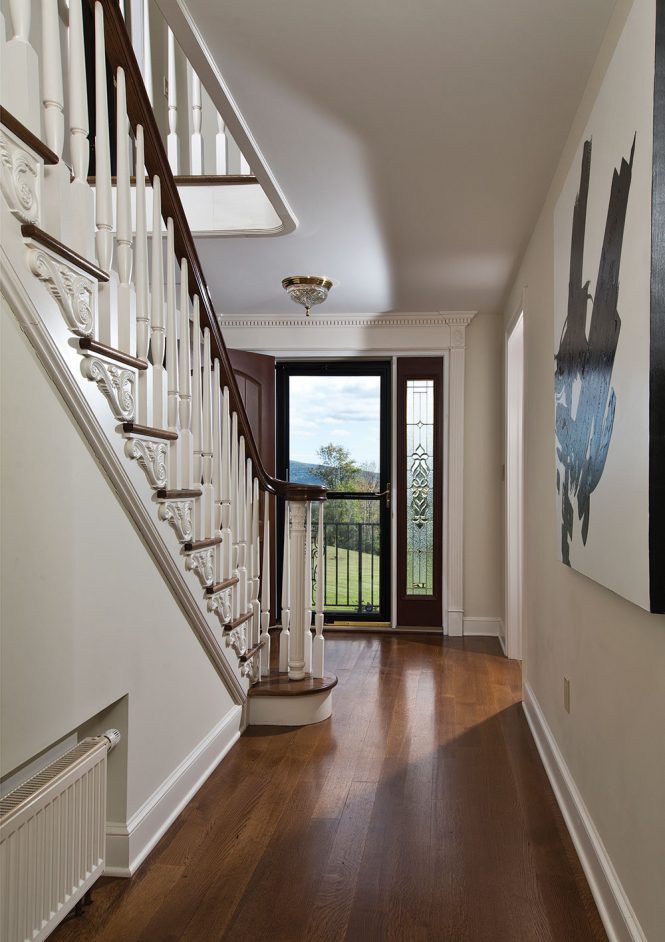
The house is entered through a sturdy wooden farm door; on the left side of the Colonial foyer, which features white walls and hardwood flooring, is a brightly lit, cream-colored living room with two windows on either side and a fireplace framed by black marble and an oak mantle.
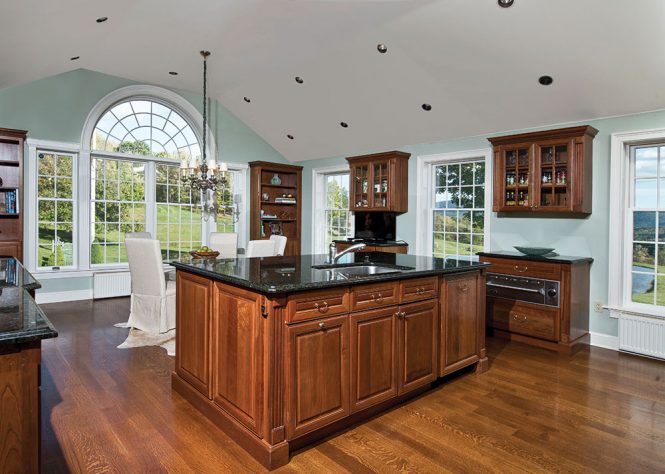
On the opposite side of the foyer is a cream-walled dining room, also with four windows, and a wet bar with a sink and wooden cabinets. The chef’s kitchen, situated next to the dining room, is outfitted with custom cabinets and an island with a sink and wine rack, plus Viking appliances and two Subzero refrigerators. Sharing space with the kitchen is a breakfast nook with east-facing picture windows topped by a dramatic half-circle window, which lets in plenty of morning sunlight.
Down the hall from the living room is a spacious first-floor master bedroom with a white-painted mantel and black-marble fireplace, windows on three sides, and an ensuite bathroom. The second floor features three additional bedrooms, including a second master bedroom and ensuite bathroom.
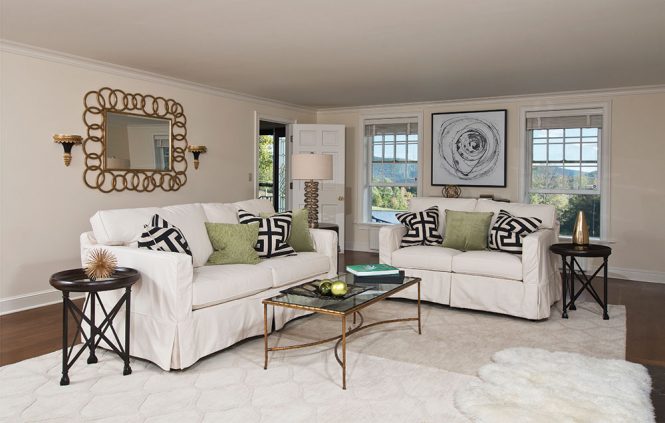
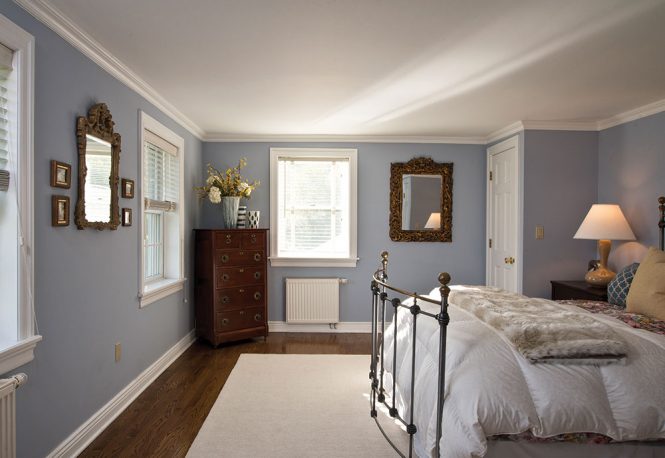
The 1,600-square-foot basement provides a separate guest quarters with its own back entrance and patio. It’s anchored by a common room with tile floors and its original white chestnut ceiling. A small walk-in kitchen, accessible from the common room, includes a range, counter space, and refrigerator. In addition, there is a bedroom featuring tile floors and ceiling lights, and a family room with hardwood floors and brick facing. A piping connection is available for an antique pot-belly stove that has been stored in the barn.
A brick patio accessible from the guest quarters offers a view of an approximately 200-year-old tree with an old farmer’s sickle still embedded in its trunk. Just 75 feet beyond the tree, a stream trickles down the mountain into the valley.
Semoff’s parents hoped to build a horse barn on the property; while that never came to fruition, the family was able to enjoy Dear Meadows’ wealth of pleasures, from the farmhouse’s cozy gathering rooms to the property’s bountiful space. Now Semoff hopes the estate can be passed on to a buyer who appreciates comfortable country solitude.
“When you’re having a tough week, that’s the place to unwind,” says Semoff. “It’s complete relaxation, just a stunning environment, and the house is impeccably built. It’s a pleasure to be in.”
