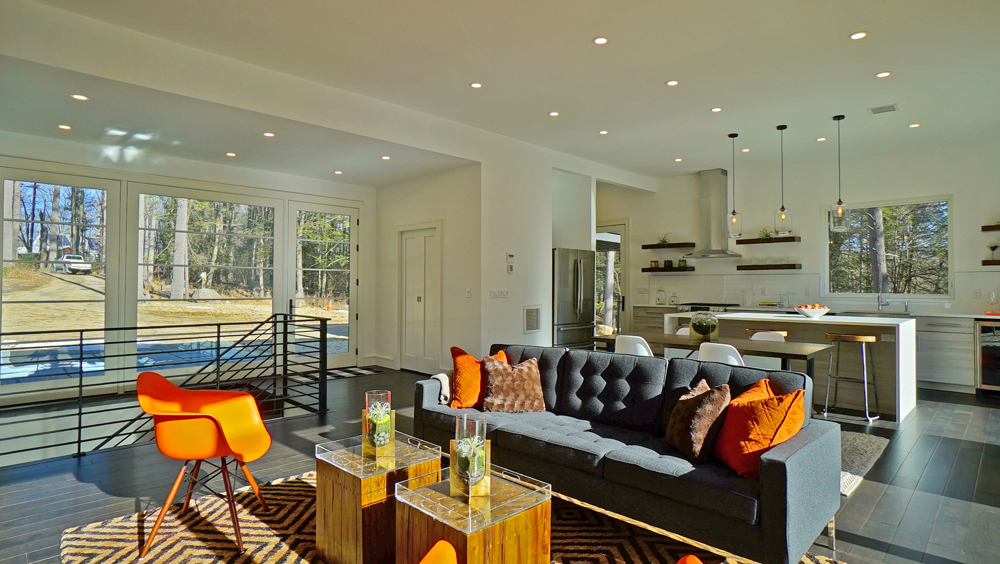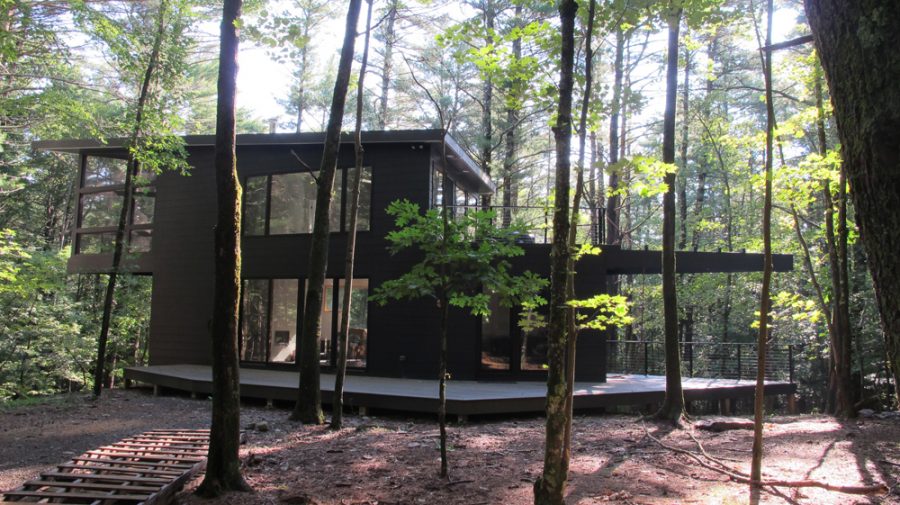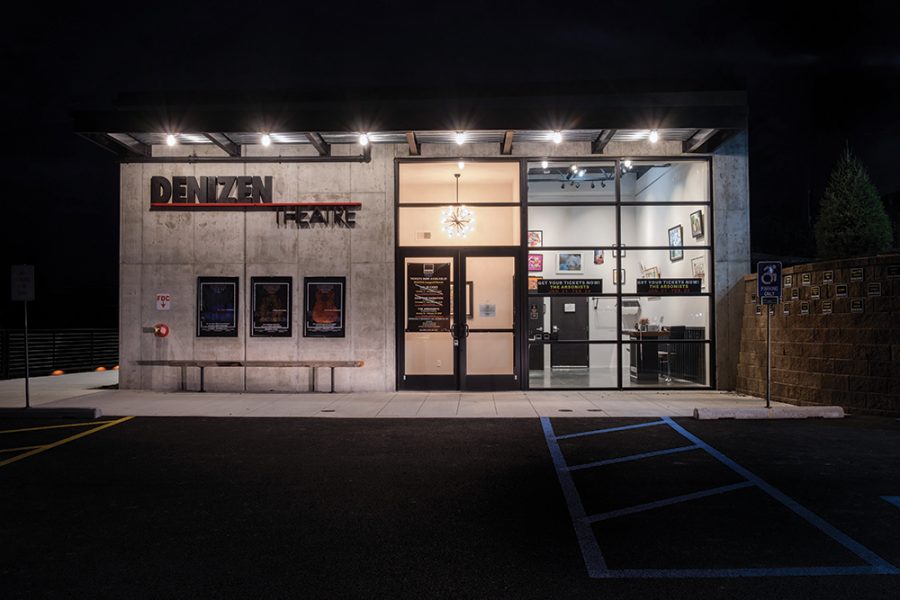Richard Miller, Architect
Presented by Staff | Fall 2020 | Architects Guide
Who: Richard Miller, Architect
Where: Woodstock, NY
What: LEED and Passive House-Certified Sustainable Design for New Construction, Renovation, and Historic Rehabilitation for Residential and Commercial Projects
Richard Miller has worked on a number of prominent projects across his native Hudson Valley, including Dia:Beacon, Frida’s Bakery and Cafe, Henry’s Restaurant at Buttermilk Falls Inn, Main Course Catering and Marketplace, and the Denizen Theatre. When he started his Upstate practice in 1998, he brought with him the latest environmentally responsible and green design principles, as well as 12 years of experience working in New York City, including six as a project architect at premier preservation firm Beyer Blinder Belle working principally on the rehabilitation of Grand Central Terminal.
The product of two artists, Miller split his youth between New York City and the Shawangunk Mountains. As a result, he gained equal exposure to the New York art world, international building design, and the beauty of the natural world. Miller’s upbringing gave him a deep passion for the creative process, which is infused into his work creating innovative design solutions in response to his client’s needs and aesthetics.

Olivebridge Cabin exterior view. The client asked that “the house look as if an alien spaceship were landing in the woods of Upstate New York.
Miller’s design work and use of materials reflect a sculptural approach. One of his recent residential projects, a weekend cabin in Olivebridge named Kite House, draws on the influences of his father’s steel and bronze sculptures, as well as futuristic design. As with any owner-architect relationship, trust was key to the success of the project. The client wanted the house to be a compact mountain cabin of durable materials on a site where no trees should be cut and that it was to look and feel like an alien spaceship had landed in the woods. Paramount to the entire project, of course, was that it remained on budget.
The resulting house is an intimate conversation with its site, where it is nestled among tightly spaced pines “as if it just landed there or is about to take off,” Miller says. “It’s a treehouse-like progression of experience, with the stairs spiraling up three levels through each space to a beautiful 18-foot, cantilevered floating screened porch.” The one-of-a-kind design provides a fresh spatial experience that at every turn transcends the expected.

Night view at the entrance canopy of the Denizen Theatre in New Paltz.
When discussing what has most informed his work, Miller likes to quote the artist Robert Irwin: “Seeing is forgetting the name of the thing one sees.” Rather than coming to each project with a preconceived idea of a look or a layout, “it is more fulfilling to get to the zeitgeist of the owner’s needs,” he says. “That’s what’s most satisfying in the architect-client experience—the process of working together to create a beautiful project that is the soul of the place and of the client, at generally the same cost to build, with the added design value. When you achieve this cohesiveness, that is the art.”
