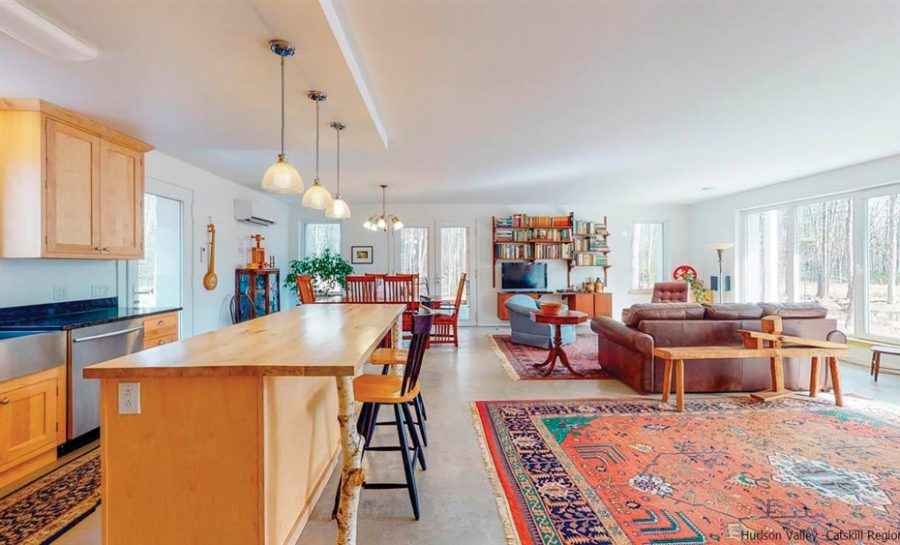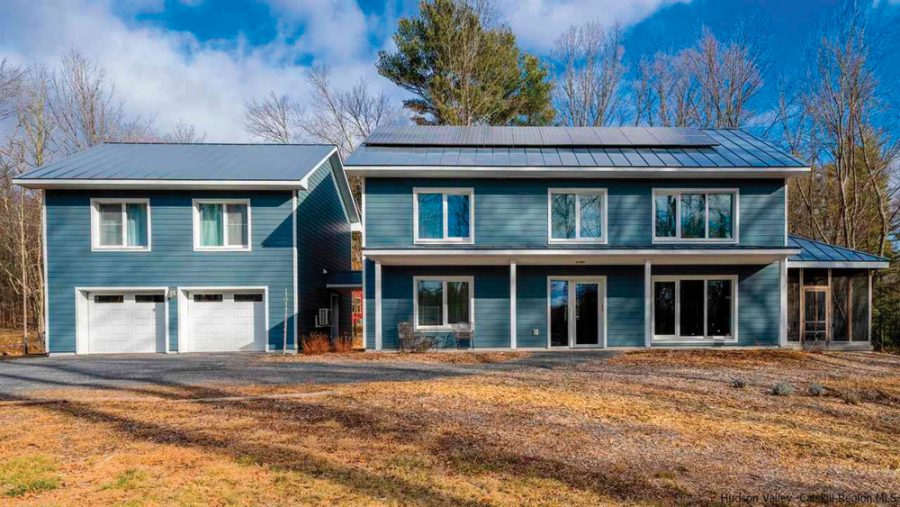Stay-At-Home Design: A Passive House in Woodstock Offers Energy Savings
Presented by Halter Associates Realty | Summer 2020 | SPONSORED
For many of us, this spring’s stay-at-home orders were delivered with a side of supersized utility bills. And with businesses considering telecommuting for workers in the future, the increased utilities costs trend isn’t likely to change anytime soon. But according to Daniel Levy, certified passive-house consultant and owner of the Woodstock Passive House, our homes need more than just lower energy bills. They also need to be efficient, self-sustaining, and healthier to live in.
A House for the Future
The Woodstock Passive House was built in 2016 according to rigorous energy-efficiency standards developed in Germany in the 1990s. Though commonly known as passive house design, this standard of design has been applied to all sizes and types of building projects, from single-family homes to large apartment complexes.
The passive-house goal is to reduce a building’s energy demands enough that its remaining needs can be met by sustainable, often solar-based sources. Among its key concepts are better insulation and an airtight building envelope, enhanced air quality, and optimized solar use. By employing these concepts, Levy’s home can operate free of fossil fuels at nearly net-zero energy.
Better Insulation and an Airtight Building Envelope
Insulation reduces a building’s heat loss, which is why this passive house relies on significant amounts of it. The home has eight-inch-thick walls made of autoclaved aerated concrete (AAC), a super-light, self-insulating masonry product popularized in Europe. Most traditional homes are only insulated inside the walls and ceiling. Levy’s house has six additional inches of mineral wool insulation on the exterior walls, 10 inches of glass-based insulation in the foundation, and 24 inches of cellulose insulation in the ceiling.
Since glass in windows and doors leads to significant heat loss, Levy also installed high-performance triple-glazed windows and doors. And because building with AAC requires no metal or wood studs, the doors and windows sit flush against it, creating an even tighter seal.

Enhanced Air Quality
To provide the home with fresh air without letting heat out, Levy installed an energy recovery ventilation system (ERV). The ERV brings in a controlled source of outside air, filtering it for contaminants in the process. It has a heat exchanger that helps regulate the temperature of air coming from outside, which minimizes heat loss (or gain in warm weather) and helps the house retain moisture during the colder months. The ERV exhausts air back outside from small ducts in the kitchen and bathrooms.
Optimized Solar Use
Large south-facing windows provide the house with plenty of natural light during the day, reducing the need for additional artificial lighting. The house was designed with a large roof overhang to limit the amount of heat entering the windows during the summer, and is just the right depth to capture daylight during the winter. The south-facing roof also houses the solar panel system, which captures enough energy to provide power to the home’s efficient appliances, including a heat pump water heater and clothes dryer and ductless mini-splits.
The Woodstock Passive House is now on the market with Halter Associates Realty. Situated on just over three acres, the 2,352-square-foot, three-bedroom, 3.5-bathroom home comes with a detached two-car garage with a 240-volt charging hookup and a separate 600-square-foot apartment above. Located just minutes outside the heart of Woodstock, it has unbeatable access to the town’s restaurants, boutiques, and cultural institutions, as well as all the hiking trails, ski resorts, and outdoor attractions the Catskill Mountains have to offer.
