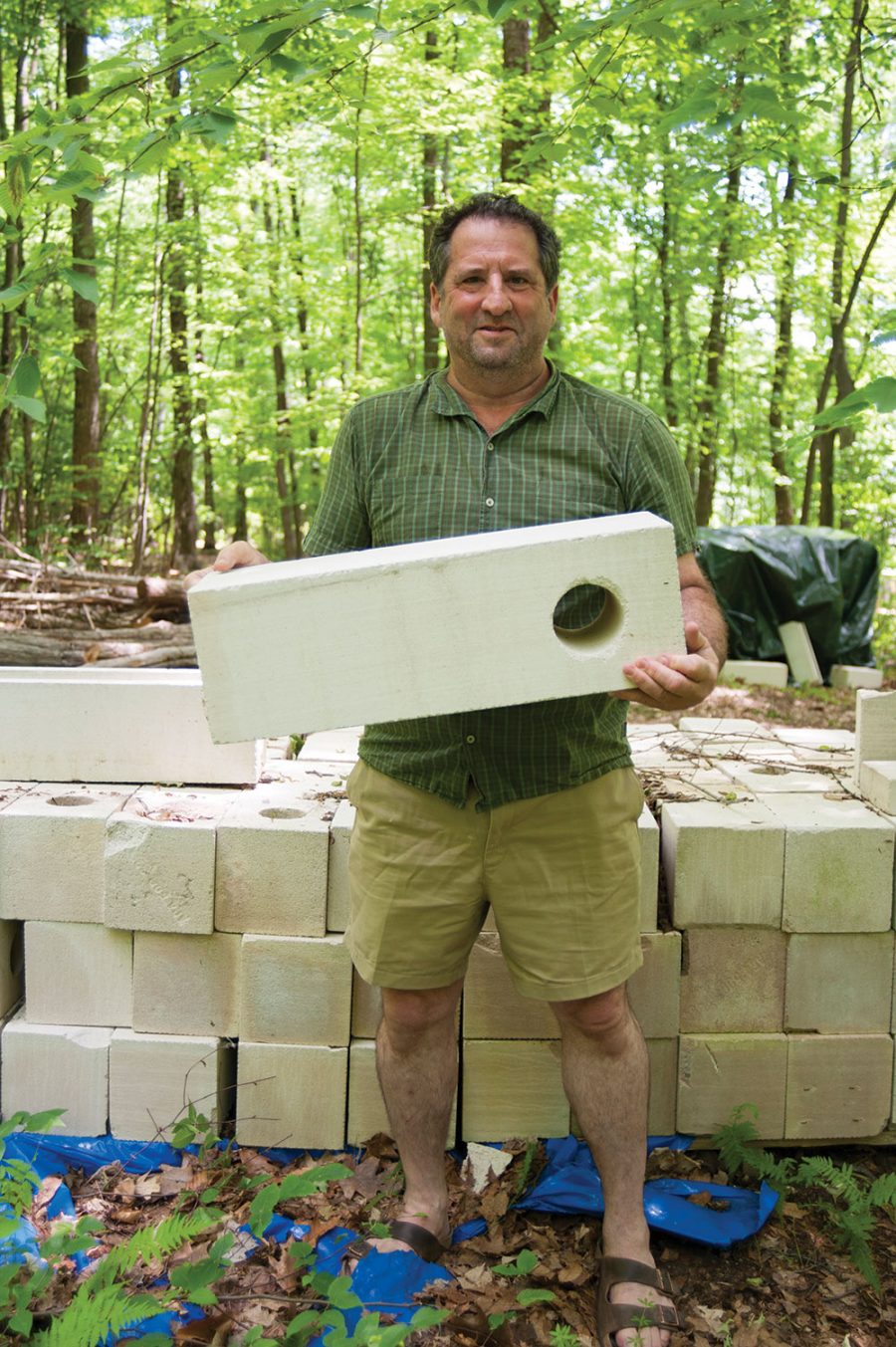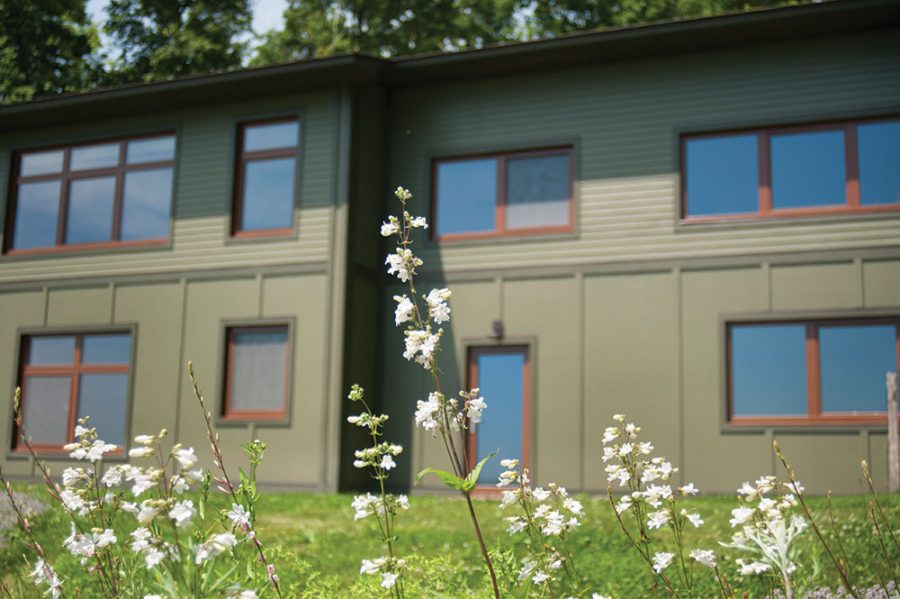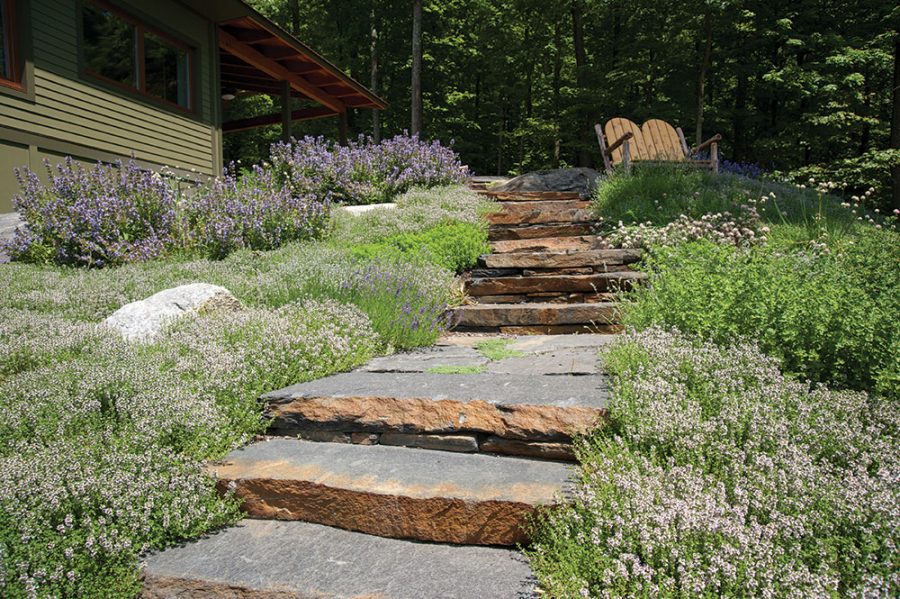Spreading the Word
A family home demonstrates the benefits of passive structure
By Timothy Malcolm | Photos by Roy Gumpel | Winter 2016 | Features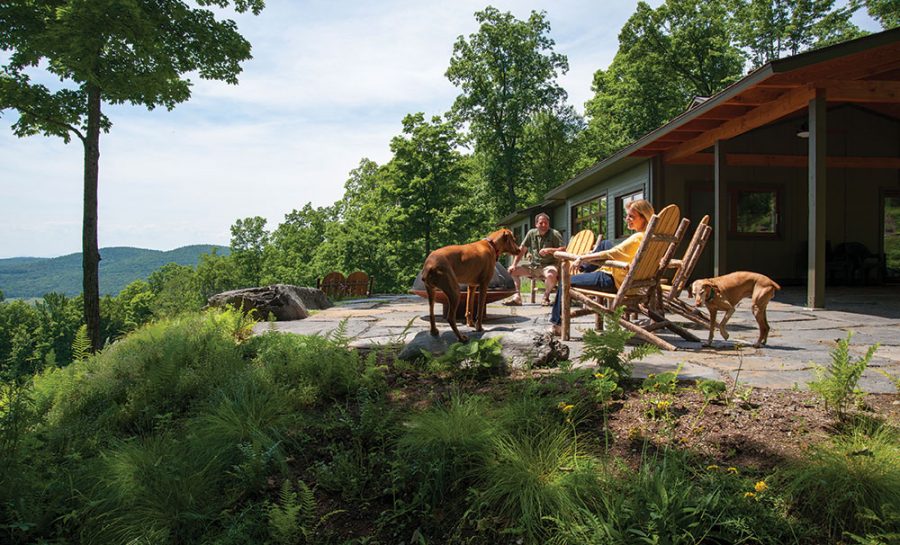
Steven Bluestone is on a mission. It wasn’t enough for him to build a home for himself and his family to enjoy; he also built it to educate Americans about autoclaved aerated concrete.
This building material, most commonly known as AAC, is a soft type of concrete that’s up to 75 percent lighter in weight than traditional concrete. Perfected in Sweden in the 1920s, AAC is primarily used in Asia and Europe, which produces around 15 million cubic meters of AAC per year, according to the European Autoclaved Aerated Concrete Association. Comparatively, there’s only one American AAC plant, located in Florida.
Residential builder Bluestone, who mostly works for New York City clients, has used the material to construct a passive structure on an overlook in North Hillsdale, at the tip of Columbia County, not far from the Massachusetts border. Though Bluestone’s new house doesn’t announce its importance to passersby, it essentially signals a whole new era in energy-efficient homes.
A passive structure achieves energy efficiency through five principles: continuous insulation without thermal bridging, a tight building envelope to keep air in, high-performance windows and doors, balanced heat- and moisture-recovery ventilation, and solar energy implementation.
Bluestone’s interest in energy conservation started in the late 1970s, and he discovered AAC around 12 years ago when he and his wife, Kathy, a marketing consultant at Disney, sought property north of their home in Westchester County. The couple had two requirements: a view, and a south-facing house to absorb as much sun as possible for lighting and to create and store solar energy. Their broker found land in North Hillsdale on a 20-acre slope with an unhindered view of the south, including the Taconic Mountains.
“We came in with the broker, and we saw this, and said, ‘Yeah. This is it,’” he recalls.
The property allowed Bluestone to develop the most efficient home he could. He enlisted architect Bruce Coldham, whose work includes the Hawthorne Valley Farm Store in nearby Ghent, and structural engineer Robert Murray, who has worked on St. Patrick’s Cathedral and other major buildings in New York City, to help with the construction. Fittingly, the groundbreaking took place on Earth Day 2013. It took two years to finish the project, with Bluestone supervising the subcontractors on weekends.
With its green cement and wood siding, and its side deck made of timber, the house and its detached garage resemble a typical upstate mountain home. A curved road leads to an impressive entryway that features oak tree limbs and large glass windows. Tall trees behind the house provide an inviting backdrop.
The first floor of the 4,250-square-foot house is an open living space, including a dining area and kitchen; there is also a family room, office, master bedroom suite, and second bathroom and laundry. The basement area is split between two additional bedrooms and an ample workshop and storage space. The house’s well tank and heat pump hot water throughout the home. ventilation system are also in this part of the house.
Being built with AAC has given the house several advantages. The material is mold-proof, waterproof, and fireproof. It also provides an air and vapor barrier. Plus, when the AAC was installed, four-and-a-half inches of rigid high R-value polyisocyanurate board insulation were placed outside the material—not inside, which is the typical practice. The exterior walls are made of cement siding and wood, with insulation placed in between. Inside the house, the walls are AAC with a plaster covering. This creates a tighter envelope, explains Bluestone, and at home, he rarely raises the thermostat.
“In the winter, we have [the temperature] set at 63 degrees,” he says. “My father, mother, aunt, and uncle were here over late fall; they stayed for two days. And the only complaint they had for me was, ‘It’s too warm.’”
Technically, as well as aesthetically, warmth is a common theme in Bluestone’s house. Though the walls of the space are off-white, creating a relatively minimalist aesthetic, natural wood dominates the main living space.
The interior entryway is an angular space with four columns made of white oak tree limbs. The back two limbs hold up the roof of the house, while the front two serve as decoration.
Like the entryway’s tree-limb supports, much of the wood inside the house was sourced from trees on the Bluestones’ Westchester and North Hillsdale properties. The kitchen cabinets are made from a Westchester black walnut tree uprooted by Hurricane Sandy; Joel Mark, based in Hillsdale, built both the cabinets and dining table. Other pieces were created by Bluestone, who has launched a professional woodworking practice. He builds his creations inside a 500-square-foot workshop, also made of AAC, down the hill from the North Hillsdale house. A black walnut dining room table, which Bluestone made from that same Westchester tree, commands attention on one side of the open living space.
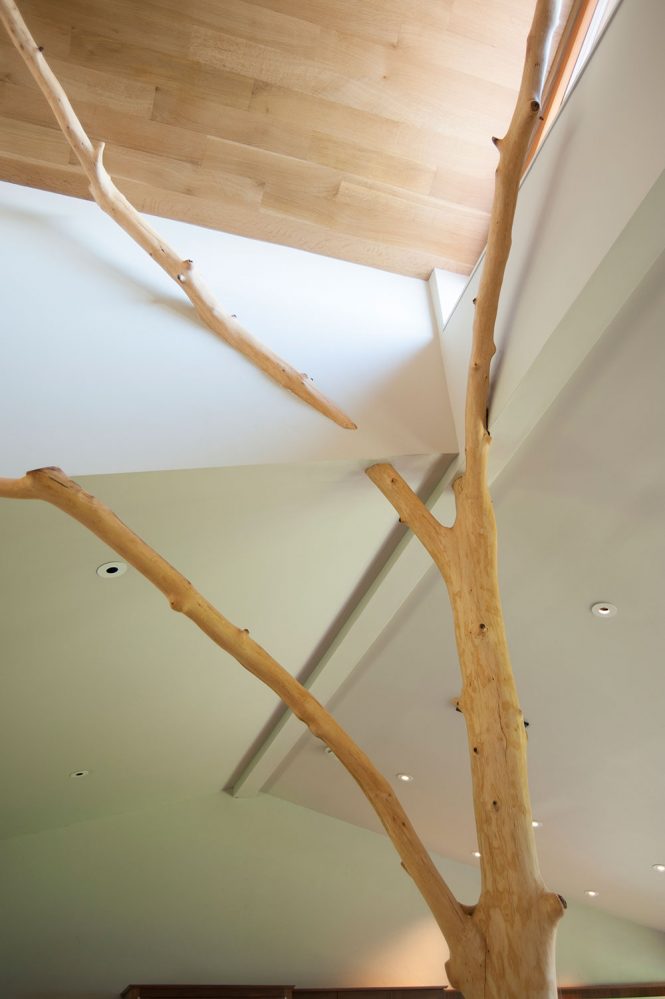
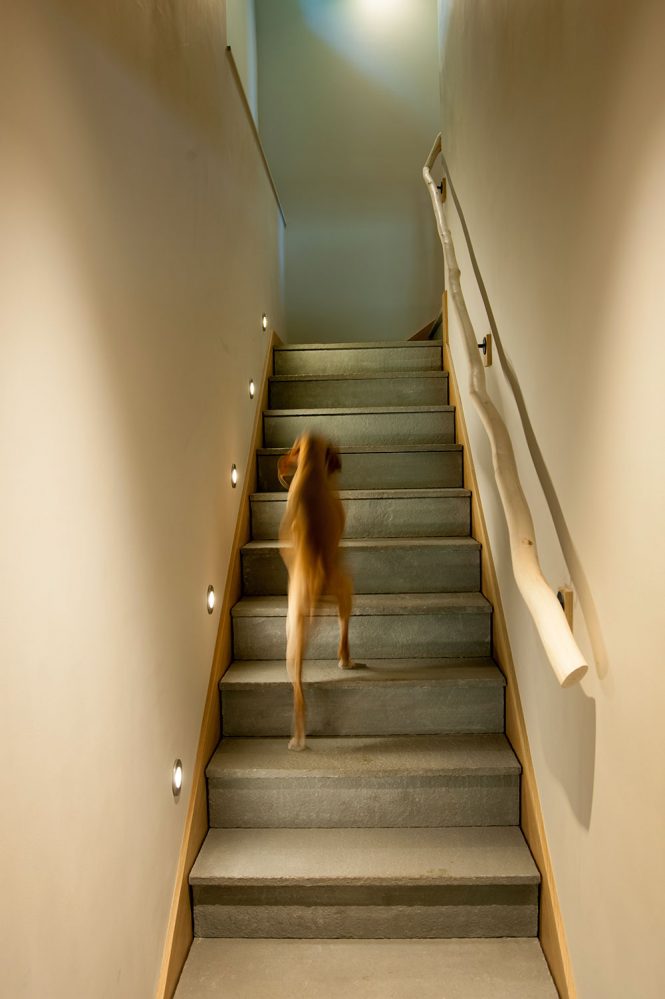
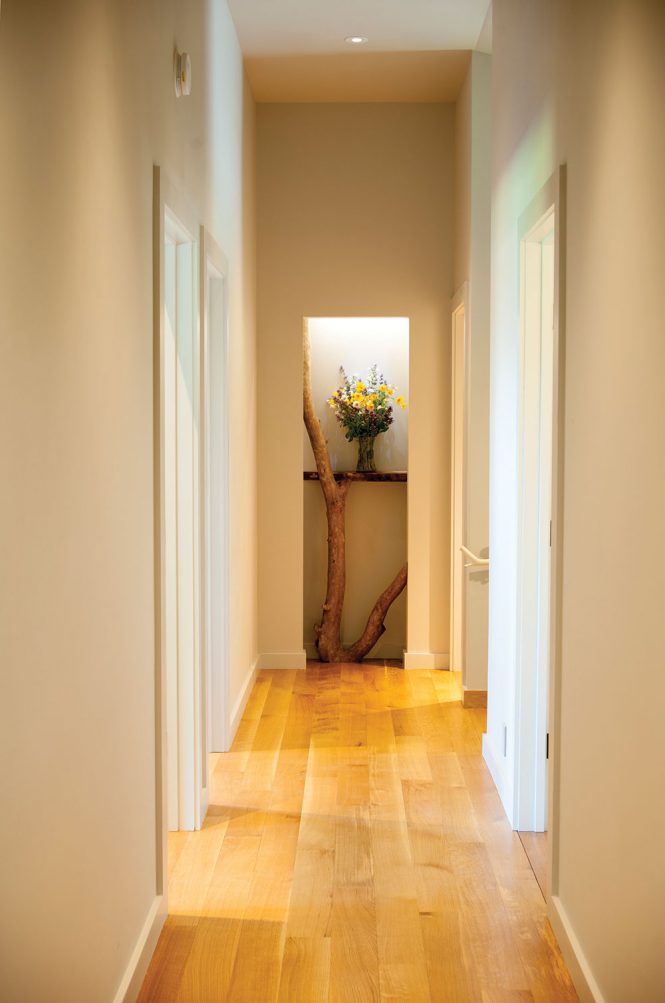
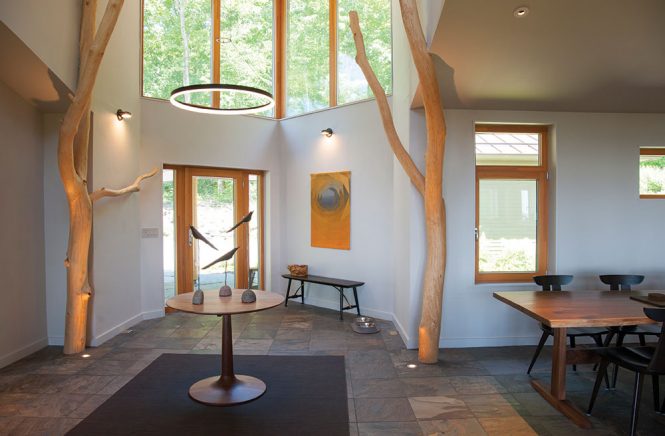
Wood is also found in unexpected places throughout the house. Inside a narrow closet space in the center of the house, another white oak tree limb stretches and claws upward. The upstairs master bathroom, which offers a stellar view of the Taconic Mountains, features a charming handmade wooden step stool. The smaller bathroom off a hallway between the living space and master suite features a towel rack, also made of black walnut, by Bluestone. The floors of the living room, dining room, kitchen, and downstairs guest bedroom are slate, allowing easy cleanup and a cool-to-the-touch feeling. Other floors are basic hardwood.
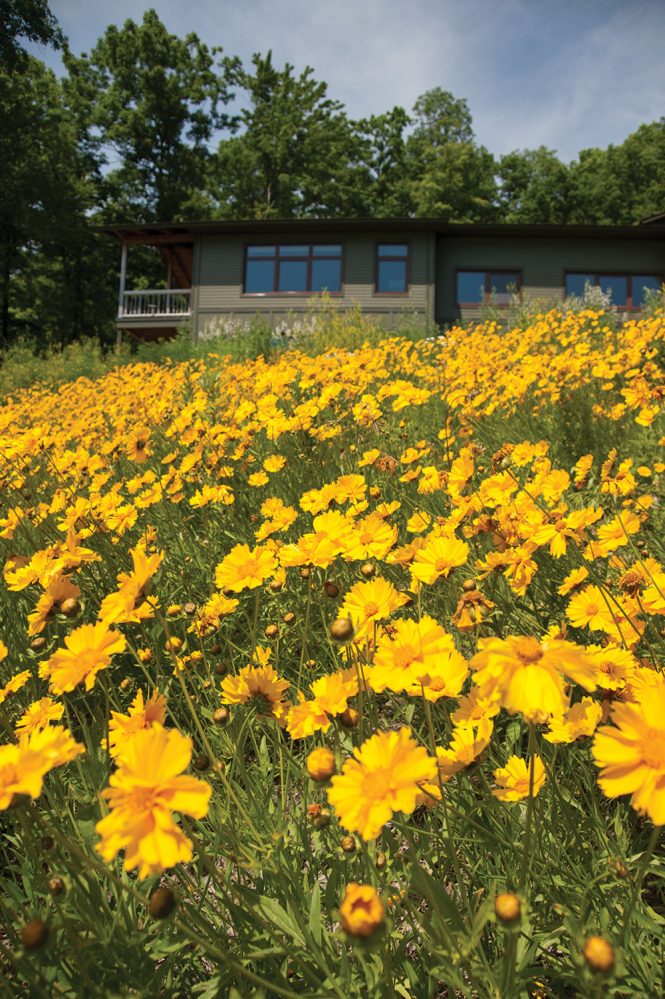
Surrounding the house are superbly manicured grounds landscaped by Jamie Purinton, who runs a landscape architecture firm in Ancram. A stone walkway winds around the side of the house, leading to a patio overlooking the Taconic Mountains. Planted at the edge of the patio are rows of thyme, parsley, and other herbs. Wild shrubbery and weeds grow in the distance, creating a feeling of uninhibited mountain living.
The house is heated and cooled by a five-ton VRF air-source heat pump situated just outside the house. Thirty solar panels stand in a valley beneath the house, storing energy when necessary. The rest goes back to the utility company, making the house energy positive. “On an annual basis, the idea is that you’re making as much as you need to,” says Bluestone, who says he routinely receives credits from the utility company. “We’re making more than we need.”
Bluestone hopes to see those benefits extended to all homeowners and renters. He wants nonprofit organizations and green home builders to think about using AAC more often, as he says it’s a building material than can last centuries, let alone generations.
“It’s time for us to wake up and stop going to Home Depot and buying little cheap pieces of wood because it’s cheap and everyone knows how to swing a hammer,” says Bluestone. “Let’s build something that’s going to last.”

