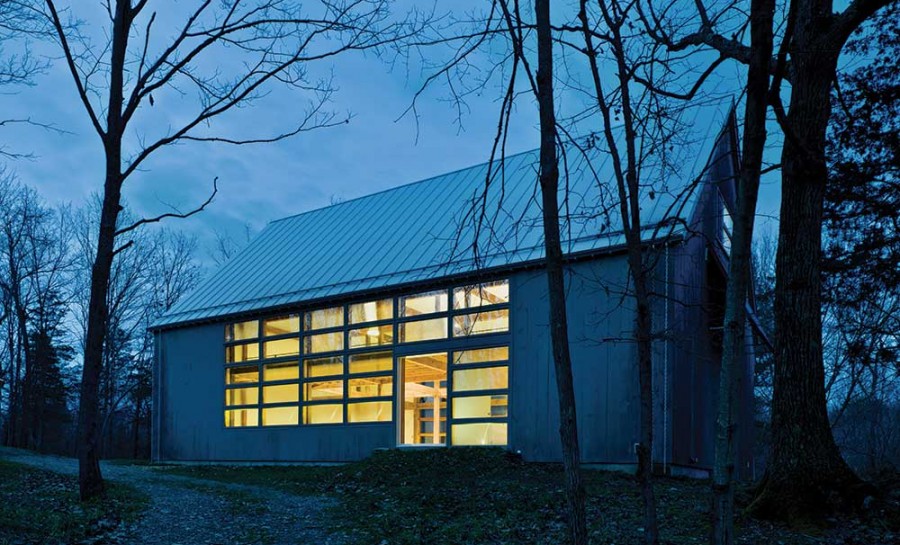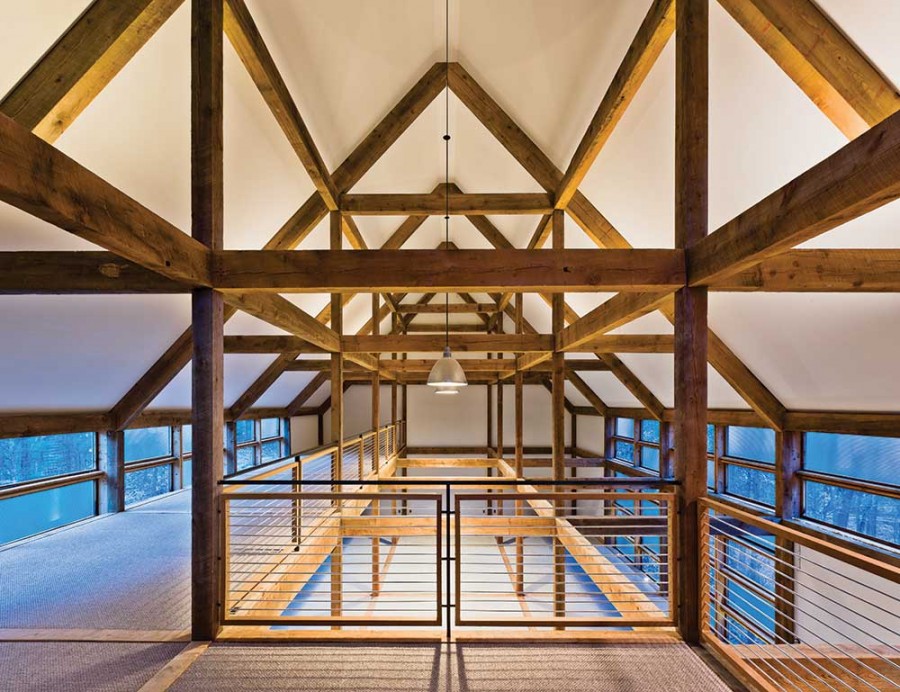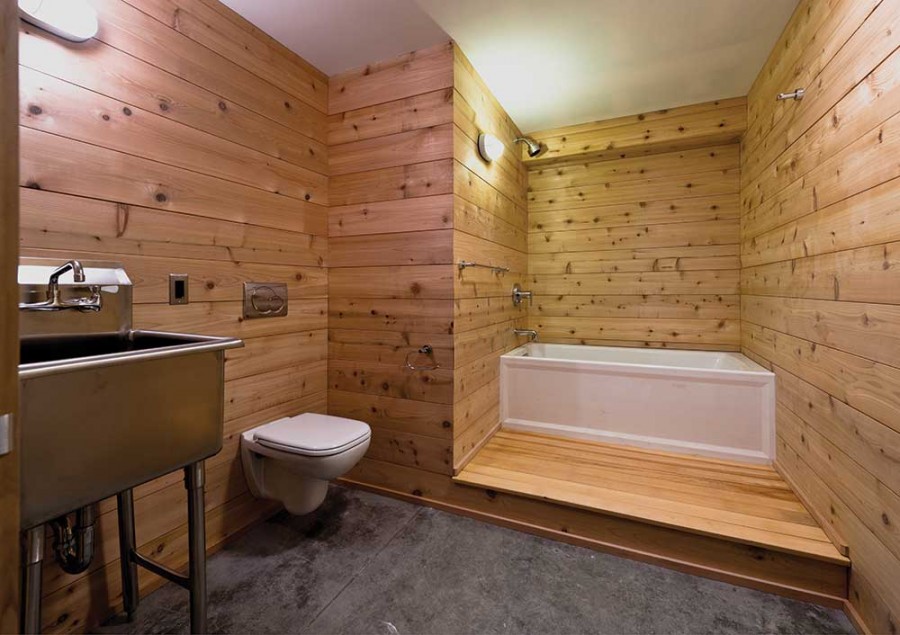Loft in the Woods
Standfordville, New York
Presented by Gary DiMauro Real Estate | Summer 2013 | SPONSORED
The main residence of this modern home plus three-bedroom guesthouse is a newly built post-and-beam structure on 10 secluded acres near the Taconic Parkway. This stunning modern adaptation of a traditional Hudson Valley bank barn was conceived as an artist’s loft with massive floor plates and an open plan that allows for living, working, and/or art. The soaring ceilings, exposed hemlock structure, and dramatic 30-foot window walls are just some of the many stunning features of the house. Radiant solar heat with propane back-up, ceiling fans and convection cooling, and polished concrete floors add to the modern touch. The building offers maximum flexibility and is ready for immediate habitation or a further build-out of its already 4,760 square feet of living space.

The guesthouse consisting of 1,512 square feet, 3 bedrooms and 2 full baths sits on a second secluded site on the property, with an open floor plan, attached two-car garage, and central AC. The home additionally offers expansive views of fields and a pond from the front porch.

