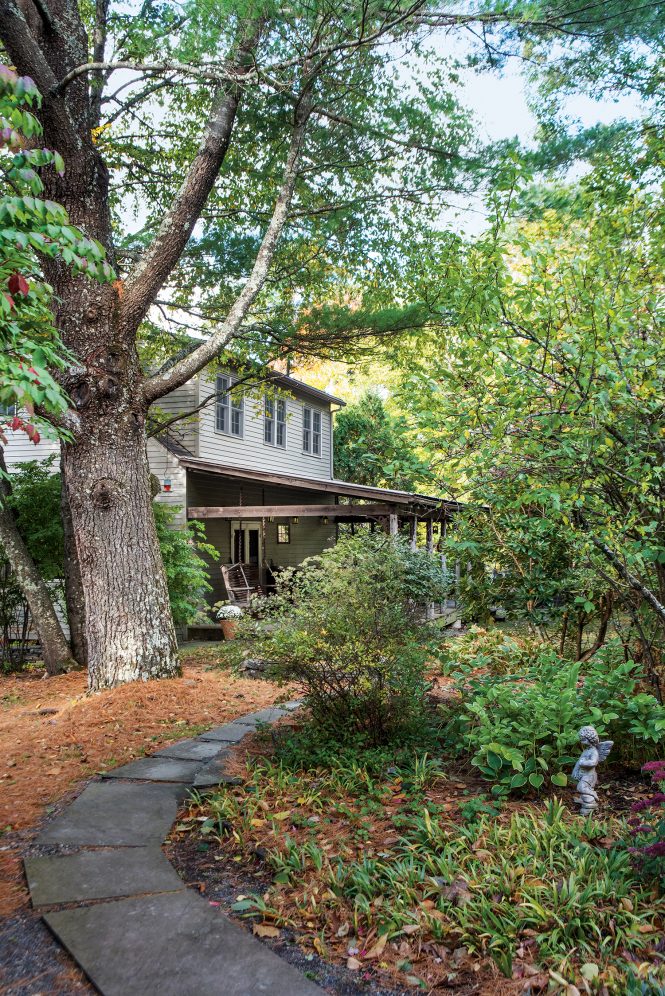Hand-Built Haven in Woodstock
Presented by Coldwell Banker Village Green Realty | Winter 2018 | SPONSORED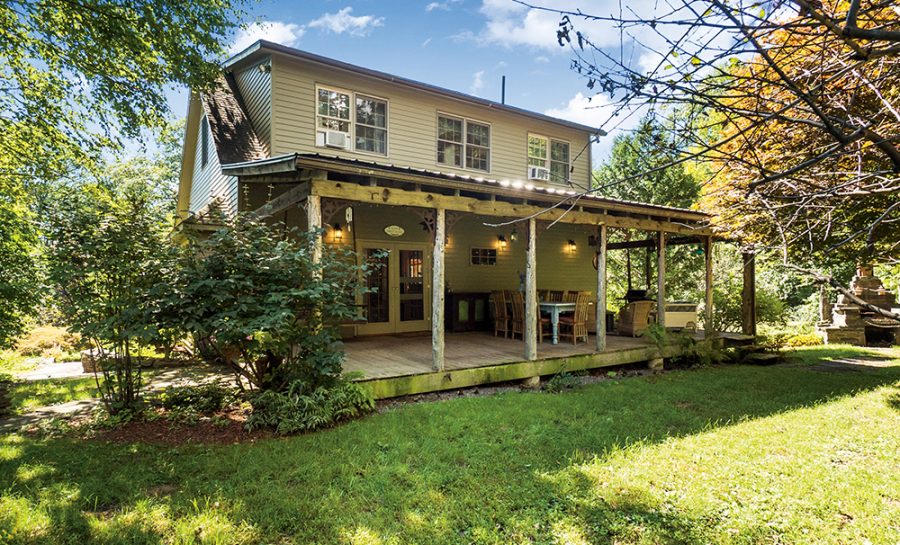
In keeping with the back-to-nature hippie movement of the 1960s and ’70s, hand-built “Woodstock houses” were made with whatever natural materials were available—hand-milled trees; native stones; reclaimed woodwork; even old, dilapidated structures—creating homes that were individual, organic, sometimes rambling, and often rustic.
Today, in Woodstock’s hamlet of Bearsville, a high-end version of the classic Woodstock hand-built house is filled with whimsical touches that reflect the owners’ creative passions. Made from native red oak harvested from the property, the house features cathedral ceilings, handcrafted metalwork, and colorful ceramic tiles—with all 1,800 square feet of space splashed with sunlight from many windows as well as skylights installed within its vaulted and cathedral ceilings.
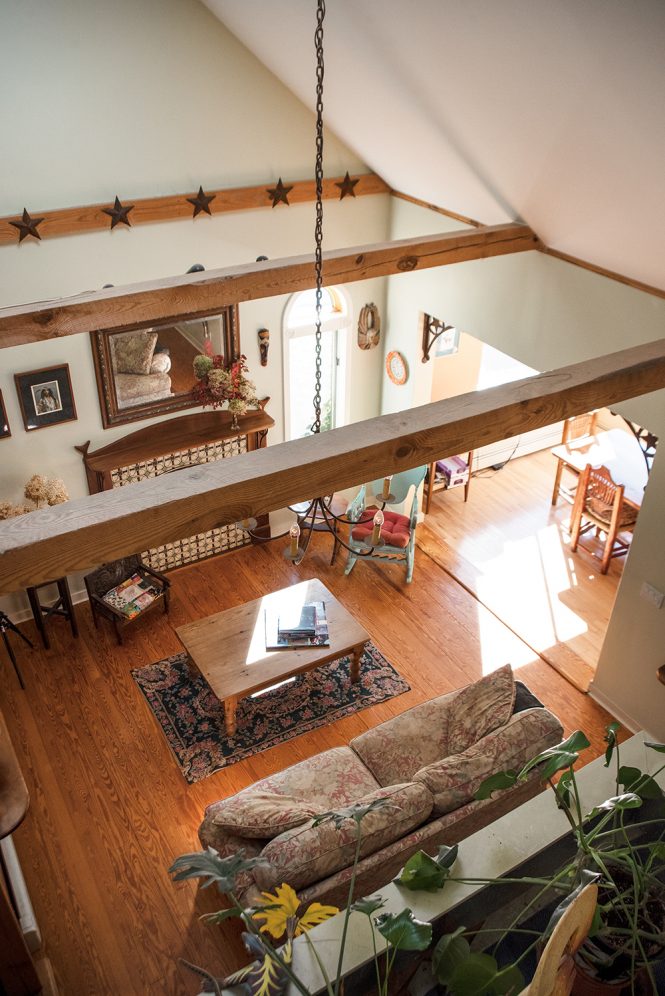
“It was a labor of love,” says Mariann Durkin, who worked with her husband Bill to create the house and its surrounding gardens, literally, from the ground up. The Durkins were co-owners of Gypsy Wolf Cantina, a popular Mexican restaurant formerly located on Route 212, and they bought the nearby property in 1992. Then, it was an old gravel quarry with a 700-square-foot cottage that had been hand-built in the 1970s. The couple moved into what Durkin still affectionately calls “the hippie love shack,” which is now a guest house and studio space, and began planning to build their own dream house nearby.
“It was important that the house style fit with where we lived and that it was thoughtfully integrated into the property,” Durkin says. “We also liked the idea of openness and exposed beams.” The couple found a plan they liked in a magazine, adapted it to their needs, and began construction with local father-and-son builders Malcolm and Lorin Rose in 1996 on the cedar-sided house, which they painted leafy green to blend with the surrounding woods. After filling in the gravel pit, they situated the house on a perch above the Sawkill, taking advantage of the creek’s “soundscape.” The house faces south for maximum light, but its north side provides stunning views of the Catskills. A gravel driveway winds toward it over a small hill that functions as a natural barrier to the road, creating a sense of privacy. Bluestone steps lead from the driveway along a stone wall and past hydrangeas, burning bushes, and crab-apple trees to a porch crafted from hand-hewn, rough-cut cedar beams and featuring an oversized porch swing.
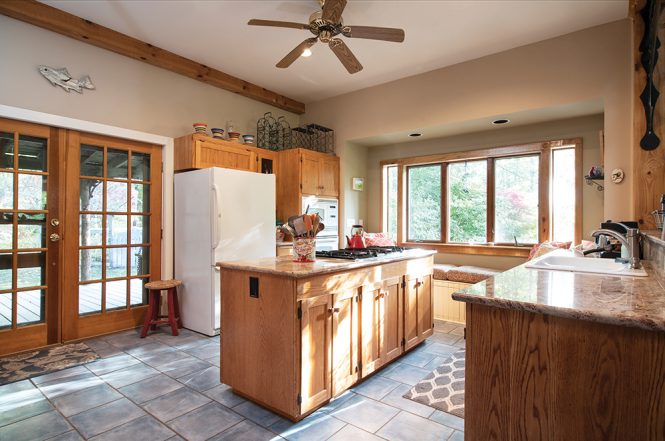
The house, built into a slope, has a ground-level space that houses a garage, workshop, mudroom, and interior staircase accessing the living area. At the main entrance, double-glass French doors open to an ample kitchen, where blue ceramic tile floors offset red oak cabinets crafted from wood harvested from the grounds. Both Durkins love to cook, so they incorporated generous counter space. Granite tops a rectangular central island with a six-burner Jenn-Air cooktop, and a long granite counter with a sink and dishwasher is open to the living room, framed by red oak beams and fringed with metal-crafted mermaids, looking into the living area and sunroom. An east-facing picture window, complete with a built-in window seat, offers a bird-watching perch and a view of the magnolia tree and perennial gardens.
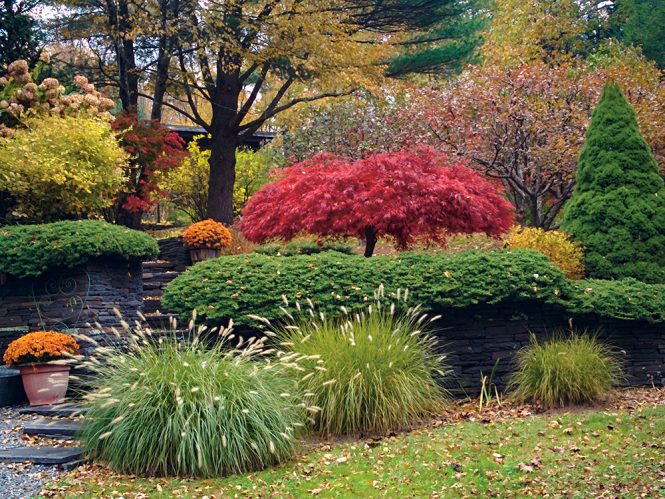
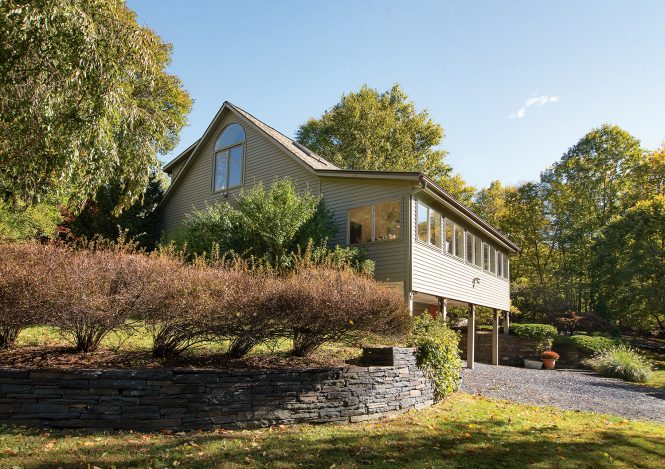
The living area is infused with light from two skylights and several large arched windows. Red oak beams and framing are complemented by Bill’s handcrafted metal cornices and hanging metal stars. Bill also crafted a black walnut mantel for the built-in gas fireplace, which is inlaid with handmade ceramic tiles. The sunroom, formerly an open porch above the garage, was enclosed for use as a playroom when the Durkins’ now 14-year-old daughter was born. “I loved that while I was cooking, I could look across the room and see her playing when she was little,” says Durkin. The bright space is now the dining area, featuring an eight-seat handcrafted black walnut table.
On the western side of the house is a bedroom accessed through French doors and a white-tiled bathroom with ceramic fixtures. Yellow pine floors cover the first floor, unifying the spaces, and each wall features local artists’ work.
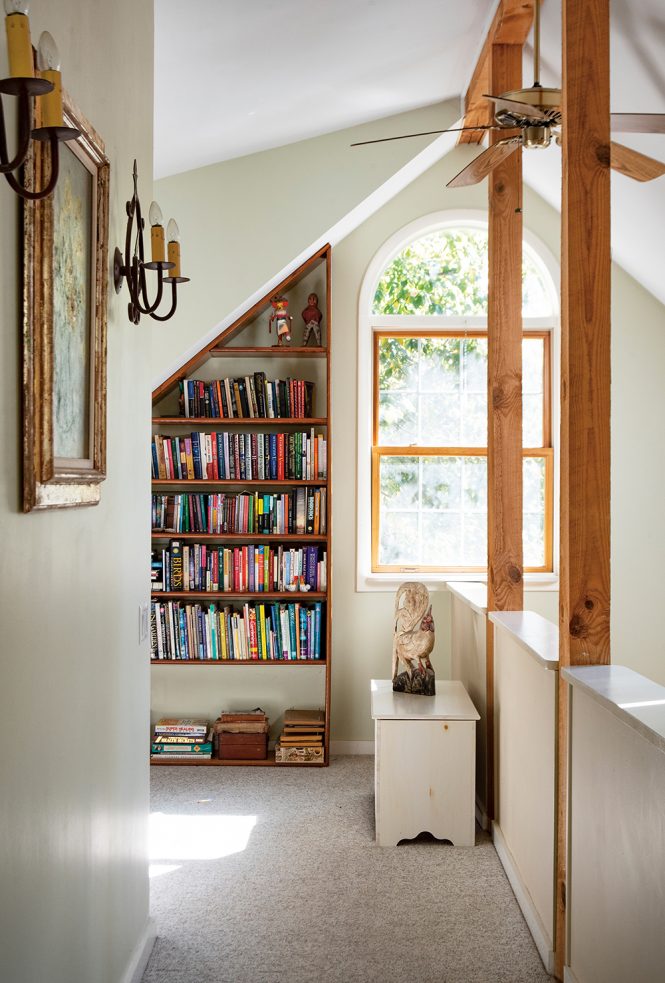
A black walnut balustrade runs up the stairway. At the western end of the second-floor landing is a large, light-filled master suite, its doorway topped with a half-circle of decorative glass. Vaulted ceilings afford ample closet spaces and floor-to-ceiling windows offer stunning views. Skylights placed over the bed bring even more light into the room.
The master bath is a testament to the Durkins’ love of all things Latin American. Its walls are lined with blue ceramic and terra cotta tiles, and hand-painted tiles from El Salvador and Guatemala adorn the bathtub surround and the separate shower stall. Windows above the bathtub overlook a Japanese maple tree that “turns the most incredible scarlet red in autumn,” says Durkin. A third bedroom functions as a library with built-in bookshelves made by Bill; a partial wall opens to the living room below.
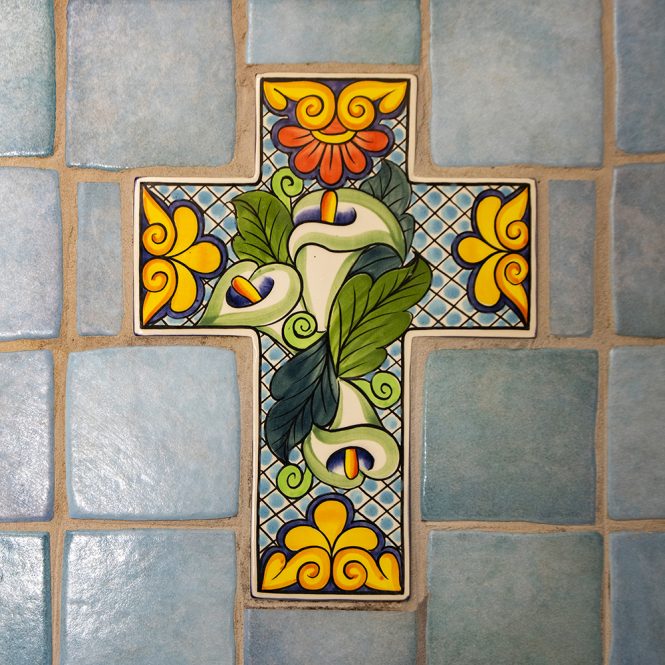
The four-acre property is lush with flora and has a vibrancy that matches the house’s carefully crafted interior. “It’s really important that wherever the eye rests, there’s something beautiful to look at,” says Durkin, who created a pleasing view for each window. To that end, an upstairs window overlooks a tall weeping cherry tree, a line of hydrangeas sits beneath a first-floor window, walkways wind in throughout the landscape and a “daffodil hill” blooms each spring.
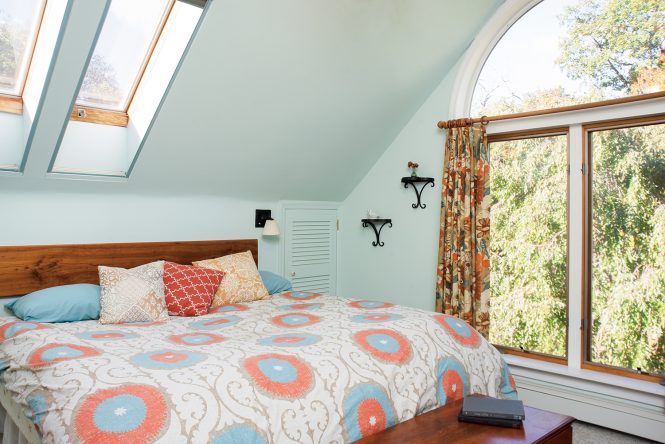
While the family has enjoyed creating a home here, Durkin says they’re being called to downsize and shift priorities. “It’s a part of life—things change, needs change,” she says. She has turned her landscaping talent into a thriving business, Bill is creating large-scale metal fish sculptures, and they are renovating a smaller house in Olive. Still, says Durkin, it’s a sweet goodbye that they’re bidding their Woodstock house. “I would love for someone to find the home as special as we did,” she says, “and get to experience the place so deeply that they get to know it by heart, like we did.”
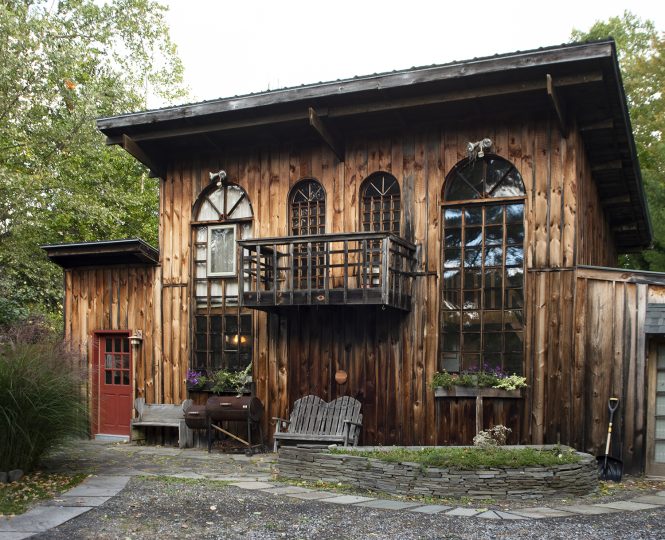
The property boasts an additional one-bedroom house.
Real Estate Listing
Hand-built Haven
59 MacDaniel Road, Bearsville, NY 12409
$599,000
Listed by Richard Vizzini
Real Estate Salesperson Coldwell Banker Village Green Realty
845.389.7879 (cell) | [email protected]
villagegreenrealty.com/rich
11-13 Mill Hill Road, Woodstock
Country dreams are made of this: two creative, unique homes, set on 3.83 beautifully landscaped, private acres in Bearsville. The houses are set high above a creek, providing an enviable “country white noise” that induces immediate relaxation, and are close enough to the Village of Woodstock for those who want the opportunity to escape the house or join the crowd, as the mood strikes. The main house has an open floor plan, exposed beams, high ceilings, an abundance of natural light, and many other creative touches that set it apart from other homes in the area. The back porch, which spans the length of the house, is a perfect place to dine, socialize with friends, or just relax. It overlooks the pastoral landscape, which includes many carefully cultivated gardens featuring several species of plants. The master suite is spacious, light, and open—an oasis within an oasis. The adjoining loft is infinitely flexible, and it could be used as a study, sleeping loft, den, or what-have-you. The large yet cozy kitchen has the perfect spot for dreaming while minding the stew: a window seat which overlooks the gardens. The living room features a fireplace with custom tile and a handcrafted surround, as well as vaulted, beamed ceilings. A pretty path winds from the main house through the gardens to the additional one-bedroom home whose points of interest include a metal roof, gorgeous woodwork, and remarkable windows, as well as a singular style that’s sure to charm. It’s equipped with a full kitchen and bath, and the bedroom is large enough for a king-sized bed, which makes it perfect for a guest suite, source of rental income, studio, or all of the above. The property is gated and surrounded by deer fencing to protect the gardens.
