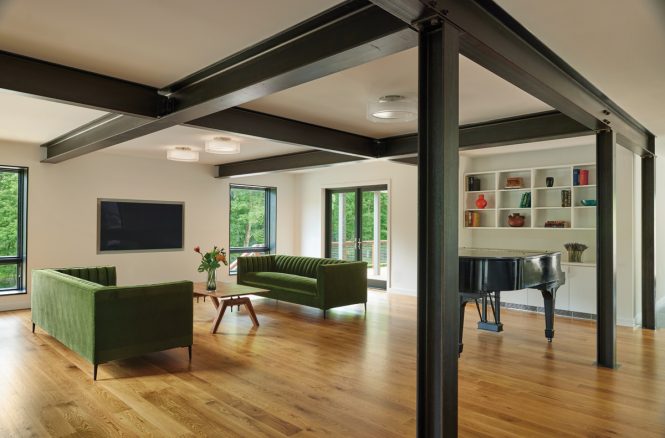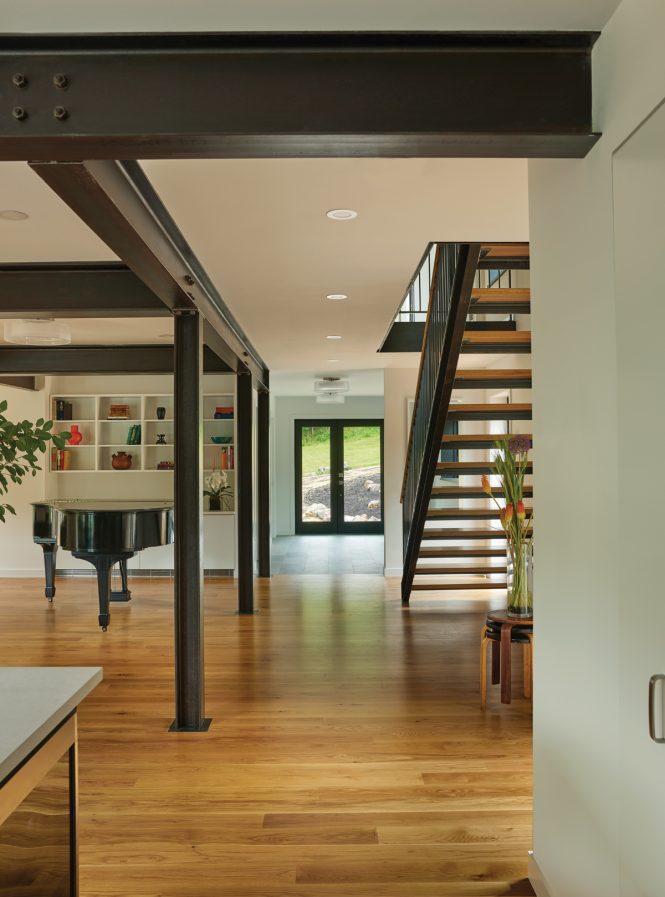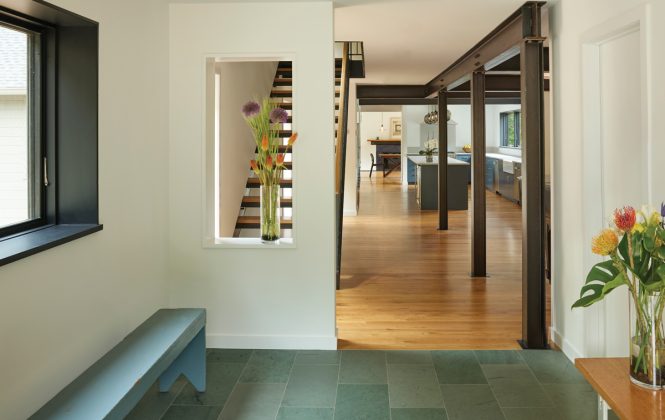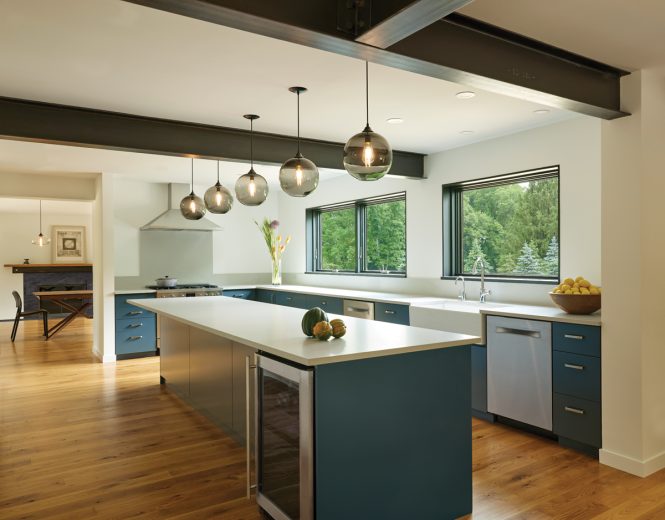From Jumble to Jewel: A Cold Spring Home Gets a Stunning Makeover
By Joan Vos MacDonald | Photos by Pam Cook | Spring 2024 | Design Feature | Features
When Adam and Diana Hird bought their Cold Spring house, the six-acre lot and views of Clove Creek were a strong selling point, but the homeowners recognized that the structure’s existing layout was problematic. Originally built in 1956, the house had seen three additions since then, growing from 890 square feet to almost 2,400 square feet, resulting in a jumble of impractical spaces. The homeowners knew the layout needed work, so in August 2020 they hired Beth Sigler and Paul Henderson of Newburgh’s Sigler Henderson Studio. Adam had been impressed by Henderson’s architectural insights when they served together on a building committee for the Haldane School District.
The couple’s wish list included a spacious layout with rooms that flowed efficiently into each other. They wanted a kitchen that allowed multiple cooks to collaborate, ample storage to streamline organization, and an abundance of windows for natural light. To realize the homeowners’ vision, the mishmash of additions required a gut renovation—changing everything from finishes to mechanicals, electrical, plumbing, HVAC, and moving the kitchen.

Unadorned steel beams replace the walls that previously divided the home into dark, disjointed spaces.
“It had so many different additions to it and there was no cohesiveness to it,” says Henderson. “There’s a creek, all of this land around it, but there were no windows or views. That was the essential thing we started with, how to make this a cohesive house, how to make it respond to their needs. And since it was an ample size, because it was added to so many times, we had to consider how to work within this structure to give them the spaces they need, to create views to the exterior and really open it up.”
Opening up the space meant removing the walls that divided the interior into dark and disjointed rooms. To provide a reliable replacement for the load-bearing walls, the renovation employed a network of unadorned steel beams, which gave the new layout the sophisticated look of a city loft. “Inserting a steel structure into the house allowed us to open it up,” says Henderson. “We chose beams that would carry the load, but not reduce head room or ceiling height.”

The new staircase is crafted from the same steel as the sturdy beams and the same white oak as the floor. Steel beams define the space, offering the sophisticated look of a city loft.
The dramatic steel beams could have been disguised, but the homeowners liked the way they defined the interior spaces and how their sleek industrial lines are mirrored by black window frames. “The clients were definitely receptive to having exposed steel as opposed to cladding it with wood and making it artificial,” says Sigler. “Because it was really a material honesty question: Can we see what’s holding things up? And frankly, to go to wood, we would’ve had to get so much deeper. That’s where we would’ve actually then had an effect on ceiling height.”
Space for Change
Relocating the staircase allowed for a more practical division of rooms on both floors. To replace the conventional but cumbersome existing staircase, the firm crafted an elegant sculptural stairway, with a steel frame and rungs made from the same gleaming white oak as the floors. Placed against a far wall, the steps reclaimed wasted space on the first floor, allowing for a more harmonious flow. Upstairs it allowed for the reconfiguring of two tiny bedrooms and a pointlessly large main bedroom.
“Once we moved it, things changed,” says Henderson. “And we could then create different areas and get the kind of bedroom space that they were looking to get.”

The homeowners wanted a spacious kitchen that was central to the house. In their previous home, it was difficult for two people to work together in the kitchen without bumping into each other. The new kitchen design incorporates two dishwashers, two ovens, and a special baking area, allowing multiple cooks to comfortably work together.
“They love to cook,” says Sigler. “Diana is an avid baker and the idea was that they wanted the kitchen to be central, but they wanted to see into the living room. We want to watch our daughter play the piano, they said, and we want to have this open space, so that we can all be connected in different rooms while doing different things.”
Sigler has found the open floorplan to be popular with families that have young children. “They want to be able to be in their kitchen and watch their kids playing,” says Sigler. “It lends itself to being a more open space. I think what we always try to do, ideally, is create flexible space that can be used in multiple ways that can change throughout the life of the house. Since Diana and Adam plan to live here for a long time, we created a guest suite on the first floor. If they want to live all on one floor in the distant future they can convert that to their bedroom and have an en suite bathroom.”
New Views
Making the most of the surrounding view meant adding more windows and replacing smaller ones. While the original kitchen only had one small window, the new kitchen features a long bank of windows with a view that overlooks the backyard pool and Clove Creek. “In the living room, the windows now start a foot above the floor, where there’s an operable unit, and then there’s a fixed panel above,” says Henderson. “It really opened it up. Instead of just having these little high-up windows that were there before. There was literally one window crammed into a part of the kitchen over the sink that looked out in that direction, which is now the main view in both rooms.”
The best place to enjoy the view upstairs was previously occupied by a huge Jacuzzi. “That meant you couldn’t actually see out into the woods unless you were in the tub,” says Henderson. “And that bathroom is what we converted into their large bedroom.”
A deck was added off the primary suite, as well as an enclosed porch off the living room, an area for a kitchen garden, and a small terrace on which to savor morning coffee. “Now they have this expansive view and there’s also a deck off of that bedroom over the other deck,” says Henderson. “They can be outside in the landscape overlooking the pool, so they can watch their daughter and her friends and keep track of them.”

One of the homeowners’ top priorities was that their new kitchen be central to the house. Multiple family members can now work together in the spacious kitchen, which features two dishwashers and two ovens.
The home’s landscaping was updated with a focus on privacy, sound remediation, and the environment. Some of the yard was returned to its natural state, transforming the lawn into a meadow that attracts birds and bees. New plantings were designed to offer privacy from neighboring homes and to help with noise reduction. Having purchased the home during the pandemic, when Route 9 was less busy, the homeowners did not realize how noisy the highway might otherwise be. “The client worked very closely with the landscape designer to create planting areas to buffer the noise from Route 9, which you can’t see from the house, but you can hear it,” says Henderson.
During a cleanup of the land’s wooded area, landscapers discovered and repaired old stone walls that now serve as a visual barrier between the active entertainment area and the preserved woods.
Perfect Harmony
The renovation also involved making the home more energy efficient. The oil boiler and gas water heater were replaced with air-source heat pumps for heating and cooling. The solar panels installed on the roof provide more than 75 percent of the home’s energy needs. The only fossil fuel used in the home is for the cooktop and the generator.
The Hirds were pleased with the renovation, completed in the summer of 2023. They were especially happy with the spacious kitchen. On Thanksgiving, 10 family members worked harmoniously in the kitchen at the same time. No one bumped into anyone else.
