Woodstock Farmhouse Blends Classic Character and Contemporary Design
A Woodstock weekender's farmhouse gets an update that preserves its charms
Presented by Mary Angeles Armstrong | Photos by Deborah DeGraffenreid | Summer 2019 | SPONSORED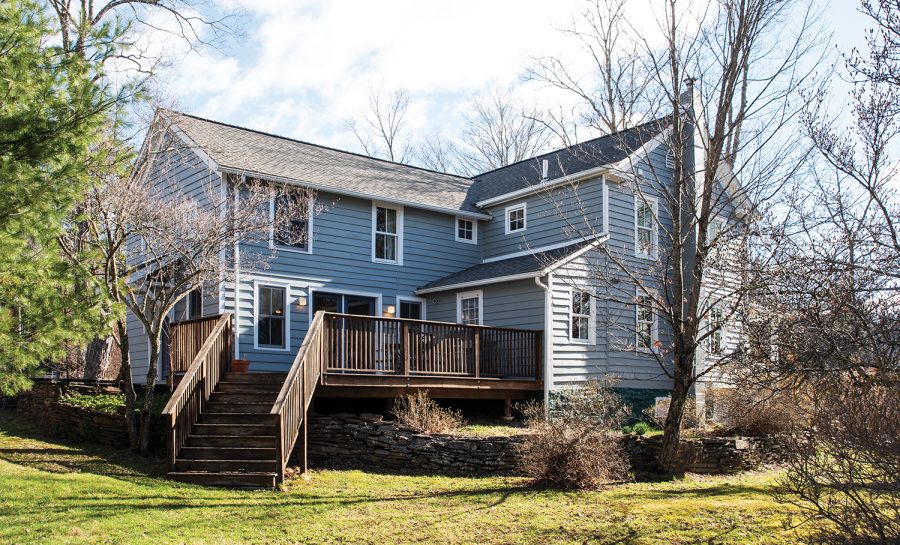
When Laura and Jim O’Hare began making weekend sojourns from Manhattan to the Hudson Valley in 2008, it was to escape the hectic nature of their life in New York City. “We were looking for a community where we could slow everything down,” says Laura, a public relations consultant in the fashion industry. “We wanted to find a weekend house that we could use all year round.” With one toddler in tow and another baby on the way, they searched for a family-friendly atmosphere where they could unwind and spend time on their own or with friends.
They found the perfect respite in a classic, Colonial-style farmhouse on Glasco Turnpike, off Rock City Road, about half a mile from the center of Woodstock. “We always say we can feel our shoulders drop as we get closer to the house, and the stress starts to dissipate when we are here,” says Laura.
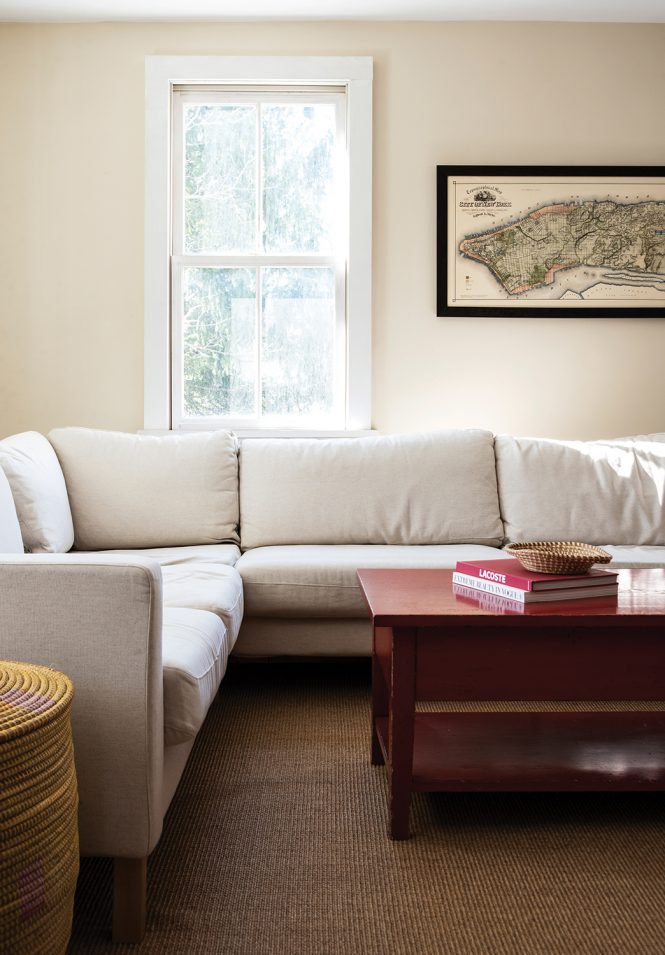
In their to-the-studs renovation, the owners created a spacious farmhouse that’s a charming blend of classic architecture and contemporary design.
Dating from the late 1700s, the four-bedroom, three-bathroom home had great bones when the O’Hares found it, but after sitting empty for two years it needed a major rehab. Undaunted, they turned their undertaking into an opportunity, transforming the house into a comfortable, contemporary, 2,300-square-foot space with an open, flowing layout and expanded bedrooms. Although they thoroughly updated the 18th-century building, they were able to preserve many of its original antique features, including the hook-and-latch cast-iron door handles; original 19th-century Glasco-style windowpanes, manufactured in nearby Shady; and built-in cherry cabinetry and shelving— creating a spacious farmhouse that’s a charming blend of classic architecture and contemporary design.
With the help of local contractor Craig Barber, the O’Hares started by taking the interior down to its studs, ripping out the kitchen as well as multiple interior walls, a back staircase, and a utility closet. In order to more easily access the barn-turned-two-car-garage on Glasco Turnpike, they changed the home’s orientation from east to west by installing a new front entrance off the home’s kitchen and dining area. Right outside the new contemporary slate gray doorway and angled overhang, the O’Hares also added a bluestone patio and path leading to the garage. They used the space from the removed staircase to create a semi-open mudroom at the new entrance. (The original 1700s entrance, which features stained glass salvaged from a Kingston trolley and installed by previous owners, and the home’s original covered front porch, facing Rock City Road, now serves as a back door.)
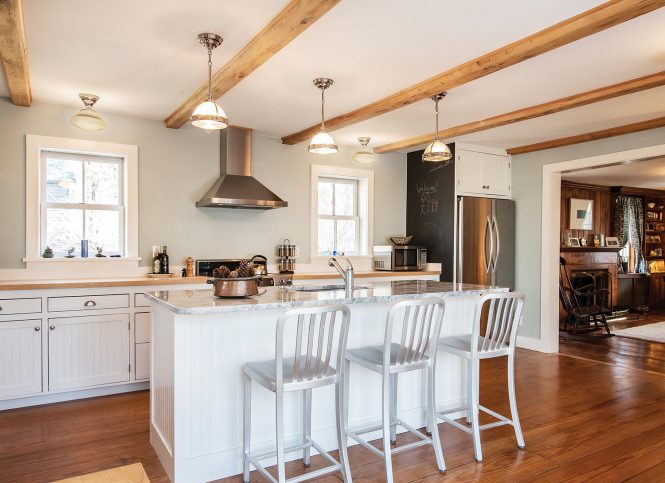
The house features an open and airy chef’s kitchen and dining area.
The new entranceway leads into an open and airy chef’s kitchen and dining area, which has been the setting for countless dinners with family and friends. “When the kids were little and we were first coming up, we would cook a lot and just hang out, crack open a bottle of wine, try to get our kids to sleep,” recalls Jim, who works in the insurance industry. “We had a lot of friends in the same boat, so they would come up and we’d have kids everywhere.”
Understated white wooden cabinetry sits over the butcher block countertops along the room’s north-facing wall. A kitchen island, topped with a gray quartzite countertop, houses a stainless steel wine refrigerator and sink. A suite of stainless steel Kitchen Aid appliances completes the space, and stainless steel pendant lamps hang from the original ceiling beams. In the corner is an original built-in wooden sideboard featuring rich cherry wood and cast iron hardware, providing a counterpoint to the space’s clean modern lines.
Along the dining area’s south-facing wall are double French doors leading outside to an open deck (featuring a professional grill) and a set of stairs down to the property’s 1.3 grassy acres. “We originally had no access to the backyard, and this area gets gobs of sunlight, but there was only one window,” says Jim. The French doors also offer views from the dining area to the property’s distinctive stone walls and magnolia, dogwood, and cherry trees.
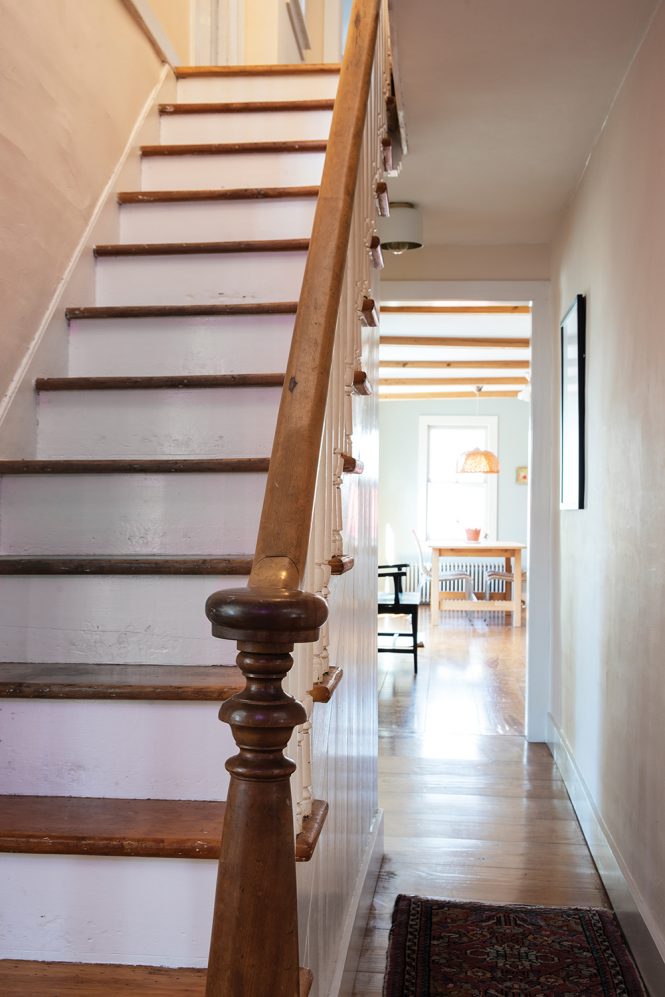
The hallway’s plaster walls, wideboard floors, and staircase are among the original details carefully preserved during the renovation.
The O’Hares also widened two doorways, allowing easier passage from the contemporary kitchen and dining area into the den, as well as the hallway and staircase leading to the second floor. The O’Hares also retained the built-in bookshelves and mantelpiece over the original fireplace, made from a felled cherry tree by the former owners, creating a cozy space, especially for the colder months. Off the stairwell, a front parlor, which is painted white and used as a media room, complete with its own full bathroom finished in white subway tiles, could serve as an office or could serve as a fifth bedroom.
Nine of the house’s original windows, featuring Glasco wavy-paned glass, which was manufactured locally, add texture to the light in the downstairs suite of east-facing rooms. Throughout the first floor are the original wide-plank wood floors.
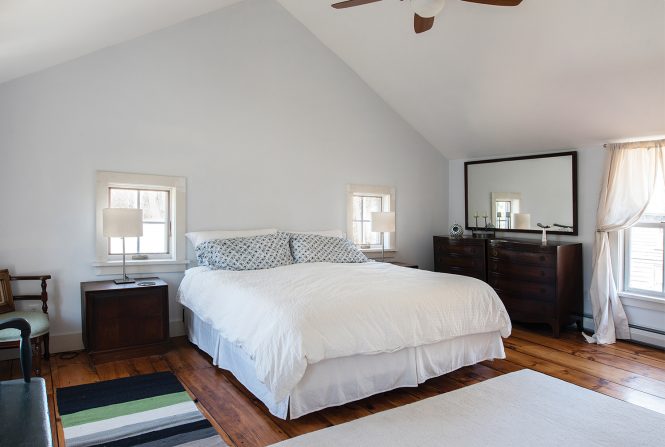
The O’Hares expanded the four bedrooms and modernized the two bathrooms.
Upstairs, the O’Hares expanded the four bedrooms and modernized the two bathrooms. Above the den and parlor, three of the original bedrooms have been updated with modern, double-paned glass windows. One upstairs bathroom has been updated with a new built-in tub and finished with white subway tiles. A second staircase was removed so that the space could be remodeled into a master bedroom suite with a vaulted ceiling. The O’Hares also added new larger windows, then “insulated the bejezus out of the space,” says Jim. The master suite includes a new walk-in closet and ensuite bathroom with a white subway-tiled shower, and the laundry room was moved upstairs for greater convenience.
“We love this house,” says Jim. “We’ve had so much fun swimming in the swimming holes up here, skiing, and hiking.” However, with their children growing older, school commitments require that the O’Hares spend more weekends in the city, at least for now. “While we have so many wonderful memories, our kids are at an age where we can travel a bit more and have some new experiences,” explains Laura. “However, we know that we can always come back to visit Woodstock for the peace, quiet, and tranquility that we’ve been so lucky to enjoy these past 10 years.
Listing Details
2271 GLASCO TURNPIKE
Woodstock, NY 12498
$649,000
Listed by Richard Vizzini
Real Estate Salesperson
Coldwell Banker Village Green Realty
845.389.7879 (cell) | [email protected]
villagegreenrealty.com/rich
Woodstock living at its finest! This recently renovated antique Colonial in the heart of the Village of Woodstock is a true gem. The renovation has expertly combined all of the charming features you would expect in a Colonial country home wih sophisticated modern amenities and a layout that suits today’s lifestyle. The bright, open-concept kitchen flows easily into the living room and invites entertaining, as does the adjacent deck that overlooks a sun-drenched backyard peppered with beautiful flowering trees. The four bedrooms and three bathrooms include a large master suite with vaulted ceilings and lots of natural light. Outside, 1.34 acres of level yard are bordered by picturesque stone walls. There is plenty of room to roam on the property, and the topography, combined with a detached two-car garage that provides more than enough storage for toys and tools, make it the perfect home for a garden enthusiast or craftsperson.
