Family Flex: Passive Houses Designed for Change
By Jane Anderson | Spring 2023 | Features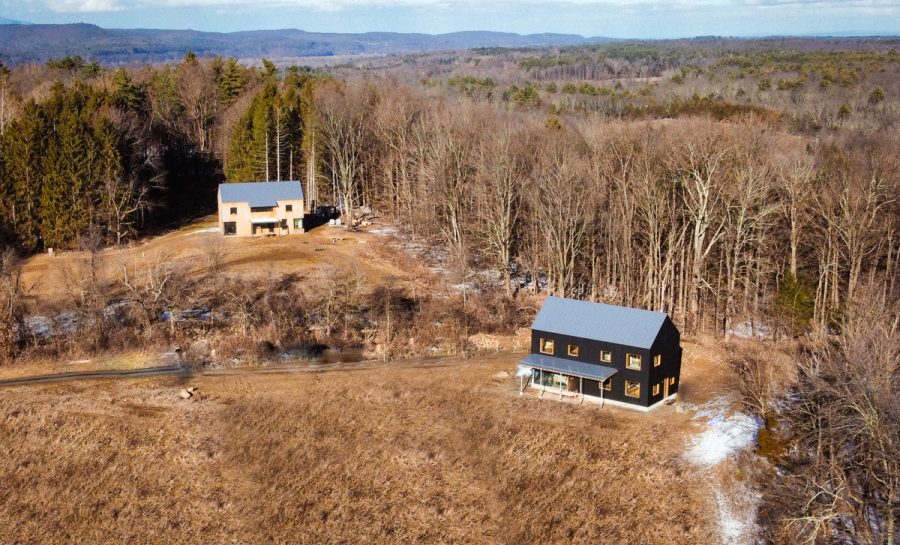
Passive House construction defines a cost-effective, sustainable path to a net-zero way of living. The team at North River Architecture & Planning demonstrates their dedication to that path in their most recent build in Stone Ridge: Basten Farm, two homes that have earned Passive House (PH) and other energy-efficiency certifications. And, embodying the “no person is an island” ethos, the North River team trained local contractors onsite in PH methods and invited local officials, realtors, and community members to visit during construction and learn more about the process.
The homes, each roughly 2,500 square feet, are modeled after North River’s “Flexhouse,” a design that features flexible living spaces and the ability to adapt the home to future needs. The key is a simple shape, according to partner and design director Peter Reynolds. “We’re trying to get people to build energy-efficient envelopes, with flexible interiors,” he says. “People really don’t need to have 25 gables and 16 corners.” Inspired by the simple, low-cost, easily modified home design championed in Stewart Brand’s book How Buildings Learn, Reynolds and his team aim to create buildings that will last for 10 to 20 generations.
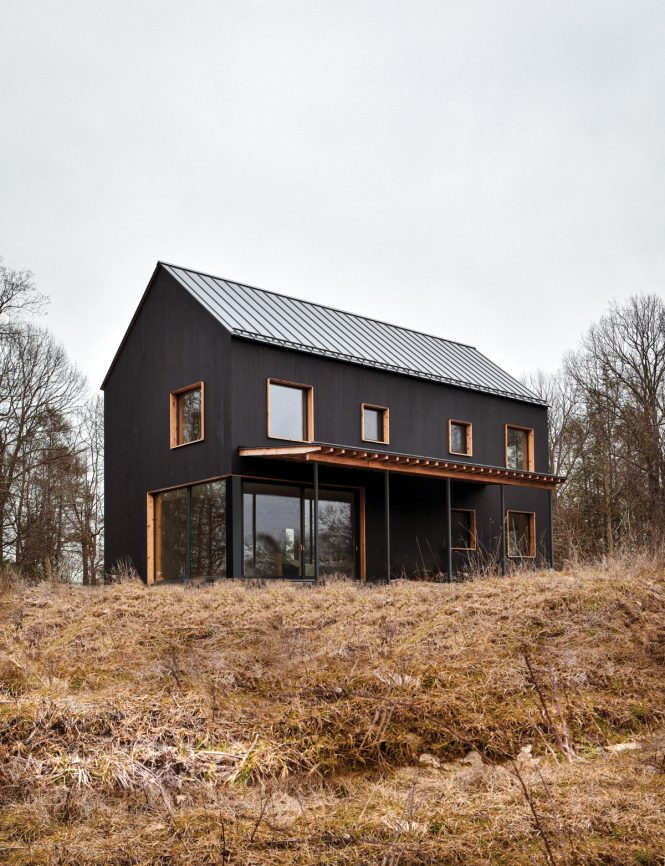
North River Architecture designed and built Basten Farm, two Passive House-certified homes in Stone Ridge that embrace the future of net-zero energy efficiency.
“Our homes are adaptable to changes in one family’s needs over a lifetime: A couple, children, multigenerational, and aging in place,” says North River partner and technical director Stephanie Bassler. “This came into focus in the COVID era, when more people began to work from home, in a dedicated space—not just in a corner of their home. We paid attention to that flexibility, and it turned out to become a feature of daily life: a 24-hour living space, instead of a place to leave to go to an office.”
Net-Zero Living
The Flexhouse’s features mirror the core concepts of Passive House construction. Thermal control is managed by its airtight building envelope: four-inch-thick polyisocyanurate insulation under the exterior siding and on top of taped Zip sheathing over plywood, with a 15-inch-thick, “floating” concrete slab. The wall cavities are filled with dense-pack cellulose, and the engineered roof trusses are insulated with blown-in cellulose. Zehnder energy recovery ventilators (ERVs) control the movement of air throughout the home, circulating fresh air and evacuating kitchen and bathroom exhaust. “The ERV recovers 90 percent of the heat from the air,” Bassler says.
Both Flexhouses use Mitsubishi ducted heat pumps, which function better at low wintertime temperatures than ductless units, she adds. The final considerations in PH construction are radiation and moisture concerns; both are mitigated through triple-glazed windows comprising two layers of vacuum gas between three panes of glass. “These are not the 1970s south-facing glass panes that sweat and feel like a greenhouse,” Bassler points out.
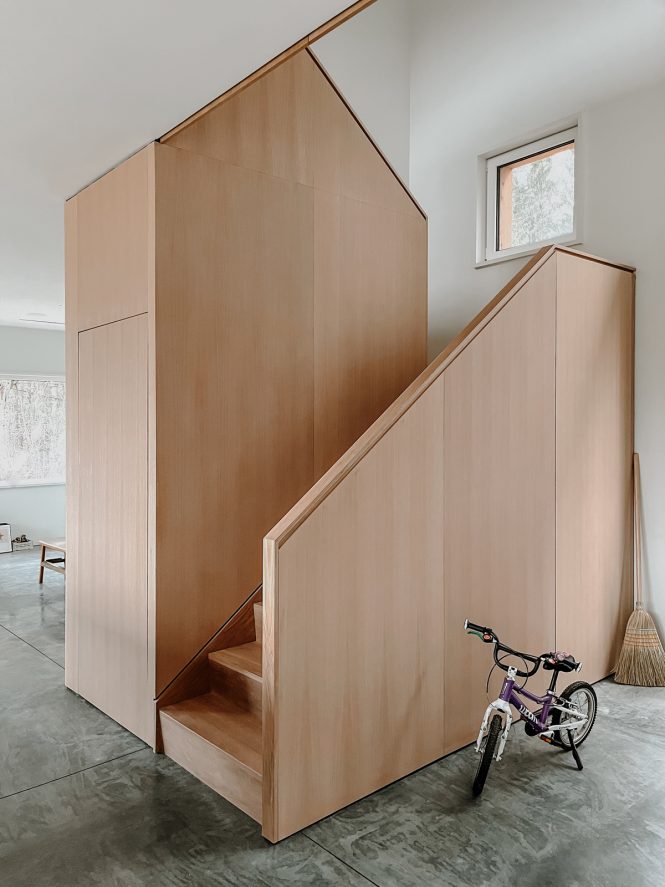
North River Architecture’s goal in design is eliminating visual clutter. That aim is exemplified in this Flexhouse stairwell/closet combo.
“The attention we pay to the building envelope and triple-pane glazing is an investment in low-energy costs for the life of the building,” Bassler emphasizes. The base price for a Flexhouse is about $400 per square foot, but that includes site utilities: the septic system, well, and electric. The initial investment offers a payoff when the home’s annual energy costs are zero, Bassler says: “Once you invest in the envelope of the building, you can install smaller mechanical systems and reduce the costs of heating and cooling.”
“Solar-ready” roofing is a PH requirement, too, and the Flexhouses don’t disappoint: Their standing-seam metal roofs by Sheeley Roofing can support enough solar panels to fully power the homes on an annual basis. “We can offer net-zero living to clients, which is meaningful in the Wild West of electrical costs in the Hudson Valley,” says Bassler.
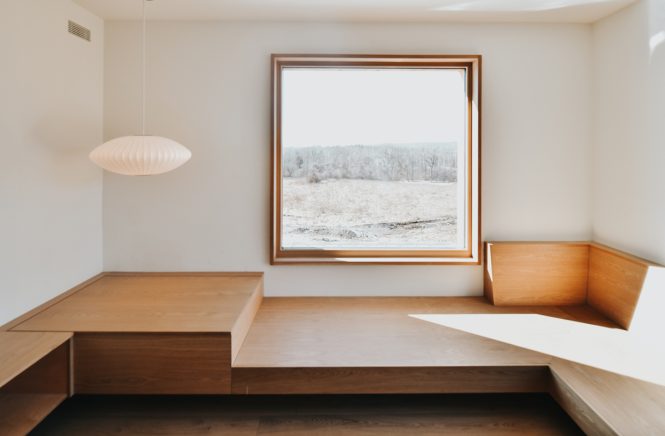
The design theme throughout both homes is minimalistic, with a nod toward Scandinavian light-wood construction, exemplified in the South home’s built-in office.
The Prescriptive Path
Guiding North River’s steps through the process was Phius, a nonprofit whose goal is to decarbonize the environment by mainstreaming passive building standards. The Basten Farm flexhouses were the first project to be “design certified” through Phius’s Prescriptive Path, a checklist detailing requirements for Passive House certification. The Prescriptive Path aims to simplify the certification process and encourage more Passive House builds in single-family residential construction. “All of those design standards made sense to us, with very clear goalposts, so we can clearly talk about net-zero buildings connected to renewables that offset the energy consumed,” says Bassler.
Now in their 14th year of designing and building Passive Houses, North River embraces a commitment to their larger community by providing an opportunity to make those building techniques transparent and available to everyone. “We’ve used every one of our houses as test cases for affordable passive house construction, so as many local officials and designers as possible can visit and learn more about it,” Reynolds says.
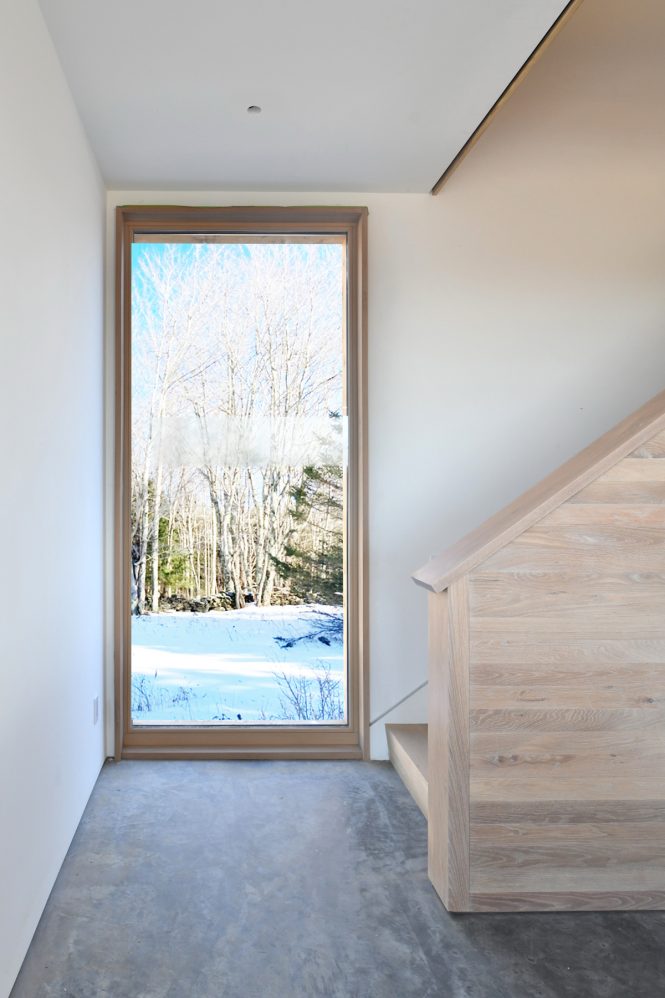
The firm sources local subcontractors for their builds, and trains them on the job. “The subcontractors have been trained by us, and now they know how to build Passive Houses and can bring that training to other projects,” Bassler says. “The outcome could be significant. The mechanical subcontractor, for instance, gained credentials as a qualified installer of heat pumps standard to Passive Houses.” North River also holds workshops in their buildings to train other builders, architects, and realtors.
“Subcontractor by subcontractor, and trainee by trainee, we’re building a cohort that recognizes the importance of energy efficiency,” she adds. “There’s some skepticism at first, but that sparks conversation.”
Efficiency, Not Trends
The homes themselves are as stunning as they are functional. Basten Farm was named after the family who first owned the property. The Flexhouses on the site are named Basten Farm North and Basten Farm South.
The North home measures 2,544 square feet on 7.75 acres, with three bedrooms and three baths. The exterior is LunaWood, a thermally modified spruce. It has a naturally golden color that will mature to a silvery grey. Lighting in the home is from Kingston-based RBW. The kitchen has SpaceTheory cabinetry.
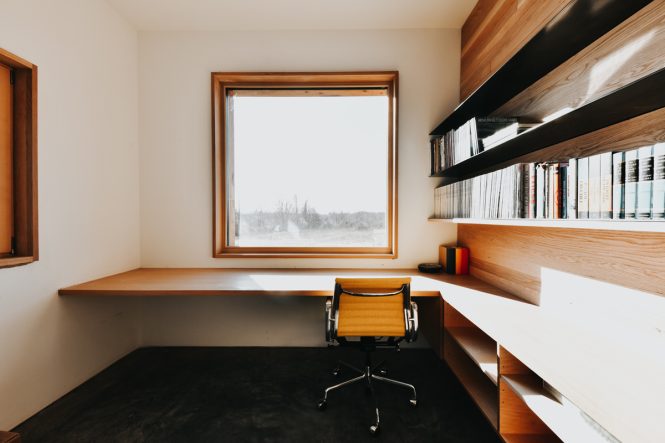
The South home measures 2,400 square feet on 13.3 acres, with three bedrooms and 2.5 baths, plus a main-floor home office. Its exterior is a dramatic, black-painted pine. The kitchen and bathroom cabinets are from local cabinetmaker DCN Woodworking. Like many modern builds, this home has a Scandinavian minimalist feel with light wood accents throughout. Pops of amazing color show up in Popham Design’s Moroccan concrete tile that forms a kitchen backsplash and fills the walls of a walk-in shower in one of the bathrooms.
Both houses are sited to take advantage of outdoor views, recognizing again that beauty is as important as function. “For me, the design goal is always to make beautiful things that have Passive House principles baked in, rather than designing homes that make the technology apparent,” says Chris Ruel, North River’s operating director. “Balancing expansive views with tight-framed vignettes, modern detailing with warm finishes, and an honest palette—for example, concrete floors because it’s the most efficient floor within our system, not because it is a trend.”
The kitchens are designed with step-saving and adaptability in mind. The kitchens have movable islands, for instance, to accommodate larger dining events when needed. “What we offer is a highly flexible kitchen,” Reynolds says. “It’s a ‘one-touch’ kitchen, where dishes dry in place and space is used effectively.”
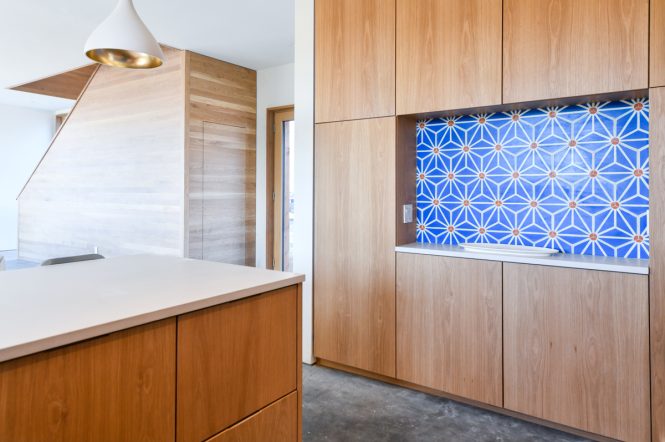
Other low-maintenance elements include waterproof plaster in the bathrooms, peastone gravel around the perimeter of the houses, and North River’s own wildflower mix—a proprietary blend that means no lawnmowing and fewer habitat for nuisance critters. “Our thing is zero energy, zero maintenance, and zero ticks,” says Reynolds.
North River Architecture’s techniques and passion are innovative, and they hope to lead the charge toward making net-zero living more mainstream.
“I think that our work as designers and builders gives us a unique seat at the table with families as we create their most intimate spaces,” Ruel concludes. “While this is a joy, it is also a responsibility. We must give them spaces that root them to a place, bring them comfort and enjoyment, but to also build in a way which shows the generation that will grow into these homes how seriously we take the charge to make sustainable stewardship the norm in our lives.”
